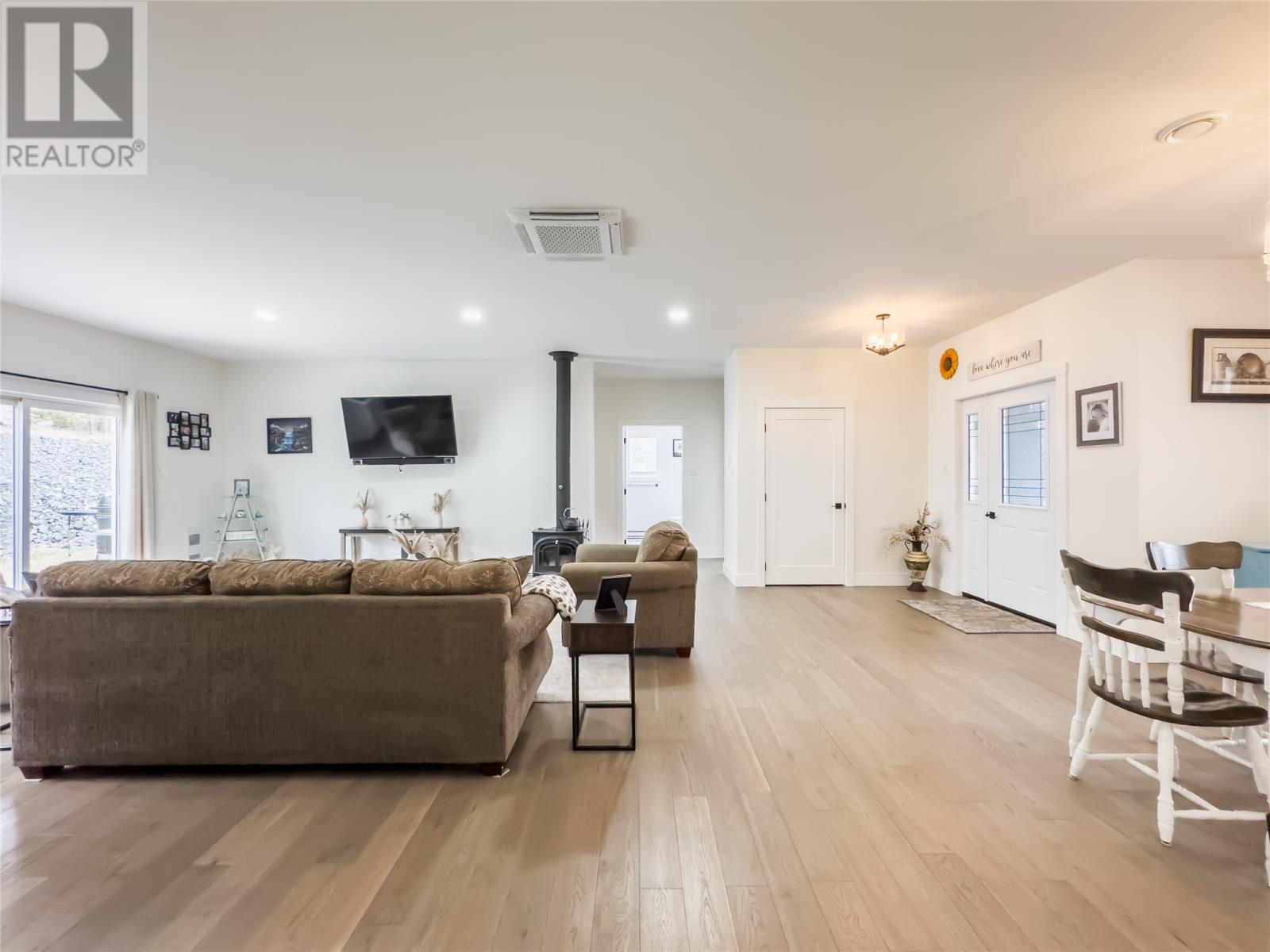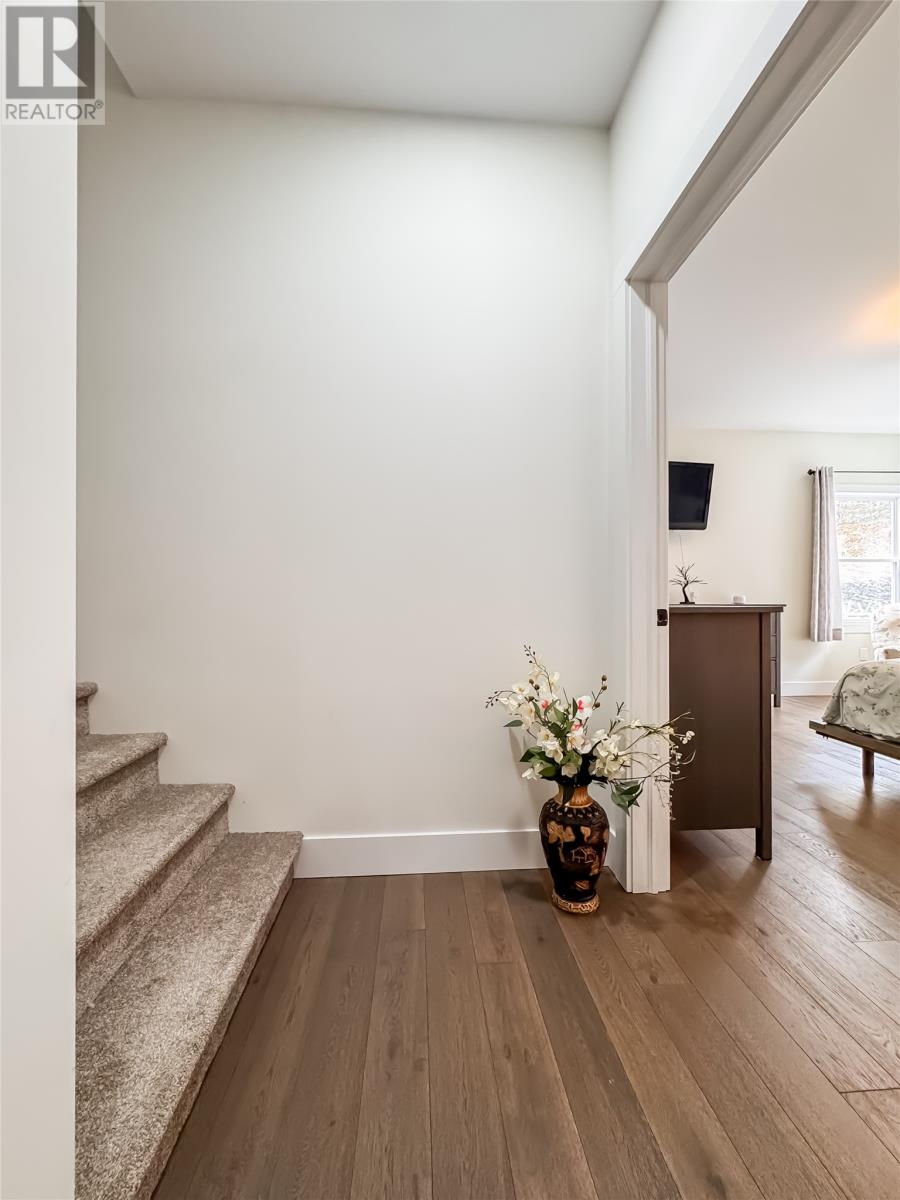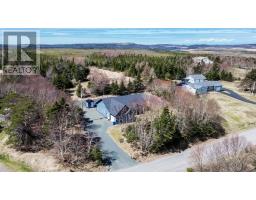3 Bedroom
3 Bathroom
2,049 ft2
Fireplace
Air Exchanger
Heat Pump
Landscaped
$449,900
If you’re dreaming of room to grow and a peaceful escape for your family—welcome home! Tucked away in the serene, family-friendly community of Winterland, this gem offers the perfect balance of nature, privacy, and modern comfort, just 10 minutes from Marystown. Set on a beautifully landscaped lot and surrounded by mature birch trees and evergreens, this home feels like your very own woodland retreat with exceptional privacy—a true rarity. Both the home and garage are equipped with an energy-efficient heat pump system, helping reduce utility costs. Step inside through the attached garage, where you’ll find built-in cabinetry, commercial-grade flooring, and a convenient half-bath. From here, enter a bright, functional laundry room with cabinets, offering plenty of storage. The heart of the home is a warm, open-concept living space—perfect for family gatherings and entertaining. The kitchen is a showstopper, featuring a large island, sleek black stainless steel appliances, white cabinetry, and natural wood open shelving. Stylish tile work adds charm, while a wood stove in the living area brings comfort on cooler evenings. Designed with family in mind, the split-bedroom layout offers added privacy. Two spacious bedrooms with custom closets and a full bathroom with elegant porcelain tile sit on one side of the home. On the other, the primary suite provides a relaxing retreat, complete with a walk-through closet featuring built-ins, a makeup vanity, and a spa-like ensuite with heated porcelain tile floors, double sinks, and a tiled tub surround. Upstairs, a flexible loft space offers endless possibilities—it can easily serve as a fourth bedroom, a playroom, or a home office. Step outside to enjoy the best of outdoor living: two decks, a private hot tub, and a fully landscaped yard surrounded by woods—perfect for kids to explore or for quiet evenings under the stars. Experience the beauty of life in Winterland! (id:47656)
Property Details
|
MLS® Number
|
1283977 |
|
Property Type
|
Single Family |
|
Equipment Type
|
None |
|
Rental Equipment Type
|
None |
|
Storage Type
|
Storage Shed |
Building
|
Bathroom Total
|
3 |
|
Bedrooms Above Ground
|
3 |
|
Bedrooms Total
|
3 |
|
Appliances
|
Cooktop, Dishwasher, Refrigerator, Stove, Washer, Dryer |
|
Constructed Date
|
2022 |
|
Construction Style Attachment
|
Detached |
|
Cooling Type
|
Air Exchanger |
|
Exterior Finish
|
Vinyl Siding |
|
Fireplace Fuel
|
Wood |
|
Fireplace Present
|
Yes |
|
Fireplace Type
|
Woodstove |
|
Fixture
|
Drapes/window Coverings |
|
Flooring Type
|
Ceramic Tile |
|
Foundation Type
|
Concrete Slab |
|
Half Bath Total
|
1 |
|
Heating Fuel
|
Wood |
|
Heating Type
|
Heat Pump |
|
Stories Total
|
1 |
|
Size Interior
|
2,049 Ft2 |
|
Type
|
House |
|
Utility Water
|
Municipal Water |
Parking
Land
|
Acreage
|
No |
|
Landscape Features
|
Landscaped |
|
Sewer
|
Septic Tank |
|
Size Irregular
|
1/2 Acre |
|
Size Total Text
|
1/2 Acre|.5 - 9.99 Acres |
|
Zoning Description
|
Residential |
Rooms
| Level |
Type |
Length |
Width |
Dimensions |
|
Second Level |
Recreation Room |
|
|
11.6 x 23.11 |
|
Main Level |
Ensuite |
|
|
9.7 x 8.4 |
|
Main Level |
Primary Bedroom |
|
|
14.2 x 15.3 |
|
Main Level |
Bedroom |
|
|
12.9 x 13 |
|
Main Level |
Bedroom |
|
|
12.6 x 11.3 |
|
Main Level |
Bath (# Pieces 1-6) |
|
|
8.5 x 8.8 |
|
Main Level |
Living Room/fireplace |
|
|
13.11 x 21.2 |
|
Main Level |
Not Known |
|
|
14.2 x 19.4 |
|
Main Level |
Dining Room |
|
|
10 x 14.3 |
https://www.realtor.ca/real-estate/28196473/14-branch-road-winterland

















































































