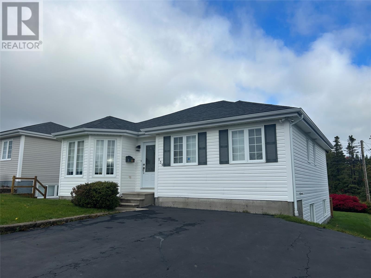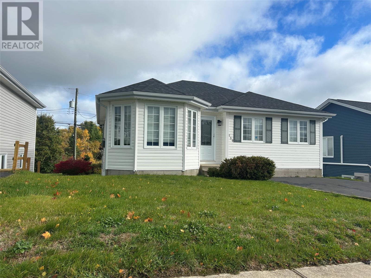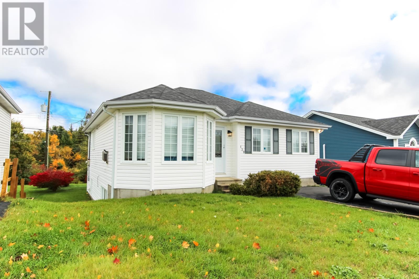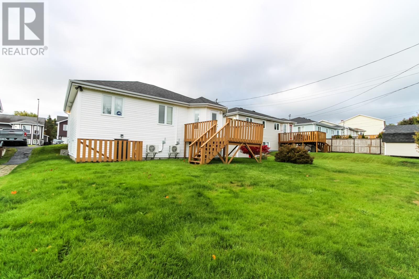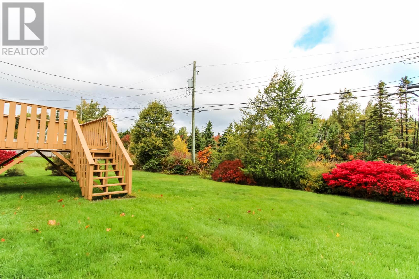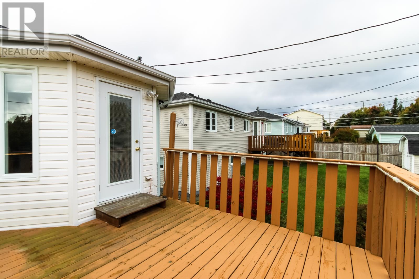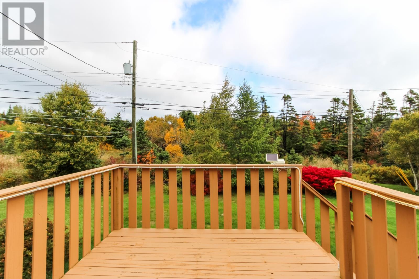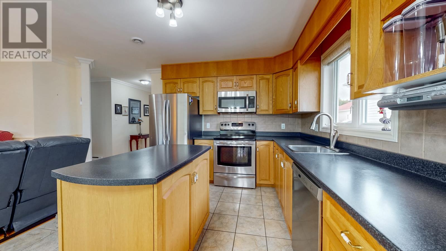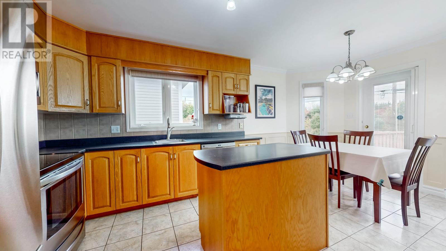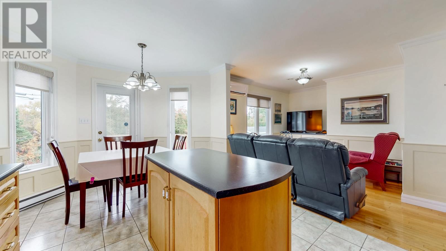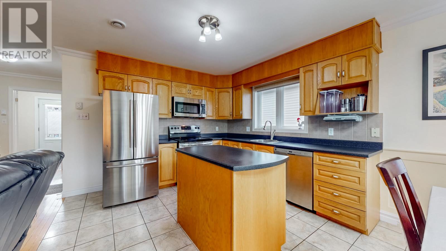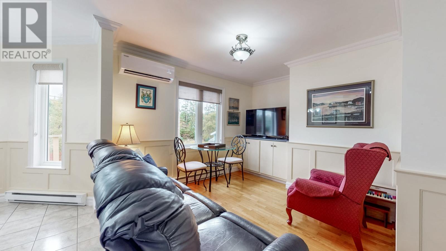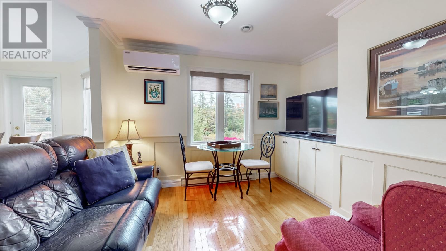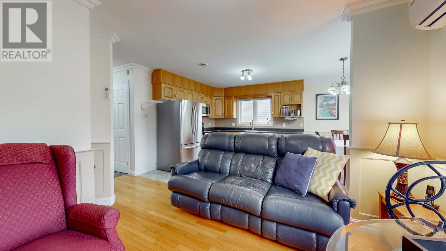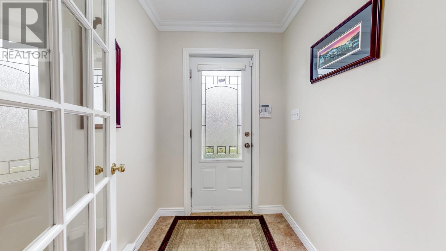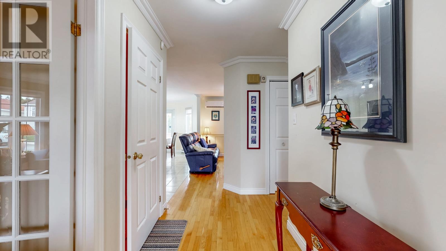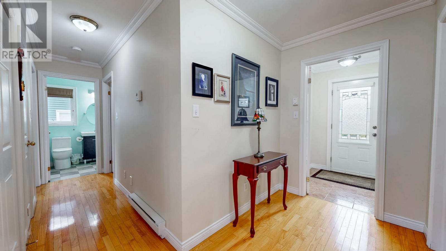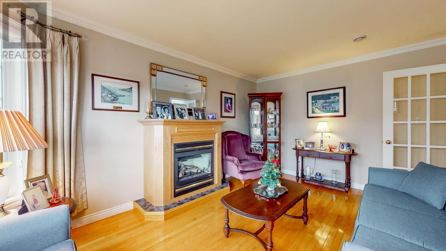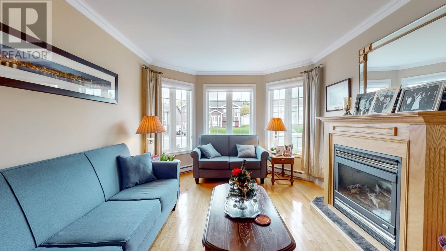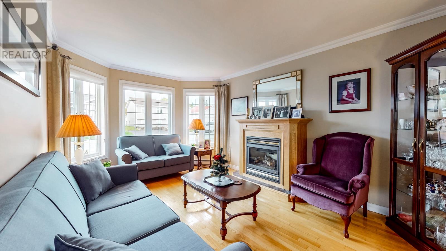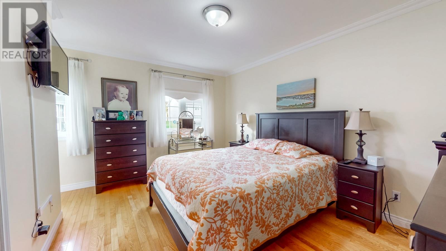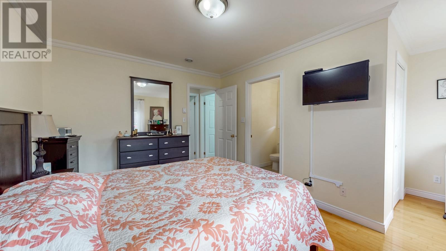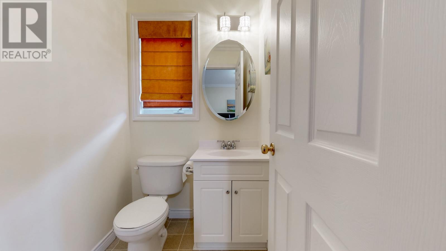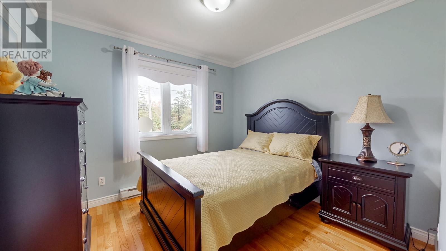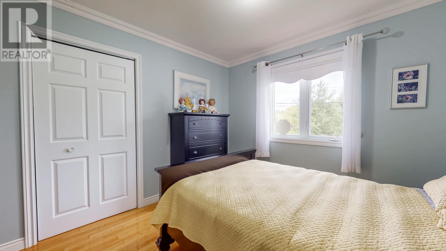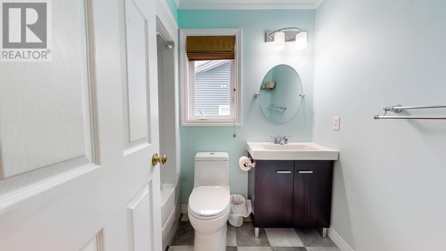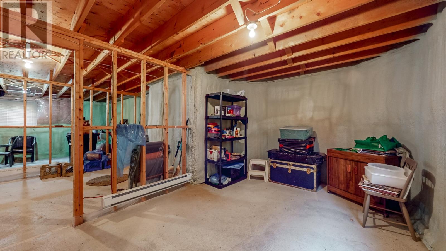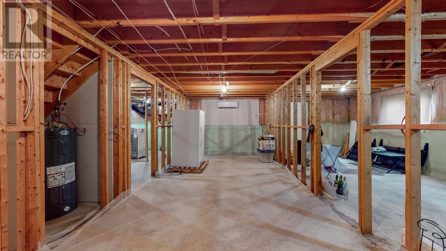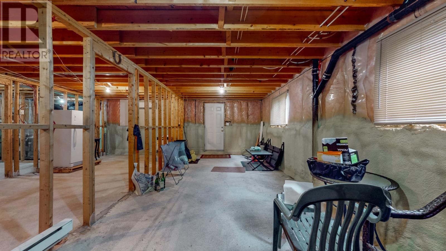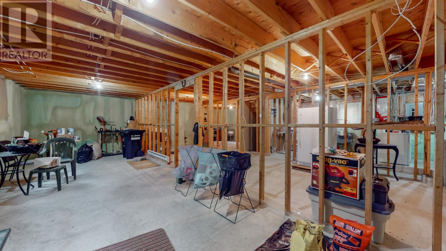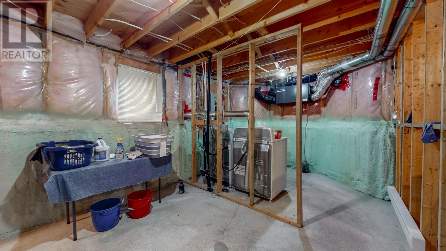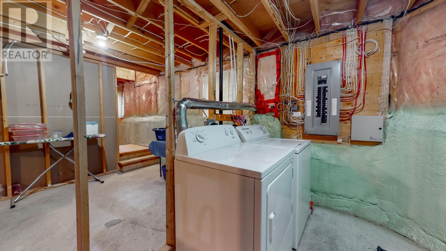2 Bedroom
2 Bathroom
2,312 ft2
Bungalow
Baseboard Heaters
$349,900
Looking for a beautiful home in the East End of St. John’s? Look no further! This well-kept bungalow welcomes you with its charming curb appeal and inviting interior. Enjoy the tranquility of backing onto a permanent green space — perfect for outdoor activities and relaxing evenings. Inside, you'll find a spacious kitchen connected to a cozy family room, ideal for gathering with loved ones. The living room features a propane fireplace, creating a warm and inviting atmosphere. The main level offers 2 bedrooms and 2 washrooms, providing comfort and convenience. Agents please bool appts through BROKER BAY!! The basement is insulated and ready for your personal touch — whether you want to finish it into a game room, additional living space, or storage. Additional features include mini-split heat pumps upstairs and downstairs, ensuring efficient heating and cooling year-round. As per sellers direction, there will be no conveyance of offers before 6pm on Friday, October 17, 2025. Offers to be open until 10pm Friday, October 17,2025. (id:47656)
Property Details
|
MLS® Number
|
1291488 |
|
Property Type
|
Single Family |
Building
|
Bathroom Total
|
2 |
|
Bedrooms Above Ground
|
2 |
|
Bedrooms Total
|
2 |
|
Architectural Style
|
Bungalow |
|
Constructed Date
|
2000 |
|
Exterior Finish
|
Vinyl Siding |
|
Fixture
|
Drapes/window Coverings |
|
Flooring Type
|
Hardwood, Mixed Flooring |
|
Foundation Type
|
Poured Concrete |
|
Half Bath Total
|
1 |
|
Heating Fuel
|
Electric, Propane |
|
Heating Type
|
Baseboard Heaters |
|
Stories Total
|
1 |
|
Size Interior
|
2,312 Ft2 |
|
Type
|
House |
|
Utility Water
|
Municipal Water |
Land
|
Acreage
|
No |
|
Sewer
|
Municipal Sewage System |
|
Size Irregular
|
50 X 100 |
|
Size Total Text
|
50 X 100|4,051 - 7,250 Sqft |
|
Zoning Description
|
Res |
Rooms
| Level |
Type |
Length |
Width |
Dimensions |
|
Main Level |
Bath (# Pieces 1-6) |
|
|
5.3 x 7.8 |
|
Main Level |
Bedroom |
|
|
12.4 x 10.1 |
|
Main Level |
Ensuite |
|
|
5.3 x 4.5 |
|
Main Level |
Primary Bedroom |
|
|
13.4 x 10.5 |
|
Main Level |
Living Room/fireplace |
|
|
10.9 x 15.11 |
|
Main Level |
Family Room |
|
|
9.9 x 12.1 |
|
Main Level |
Kitchen |
|
|
10.8 x 17.6 |
https://www.realtor.ca/real-estate/28984986/139-penney-crescent-stjohns

