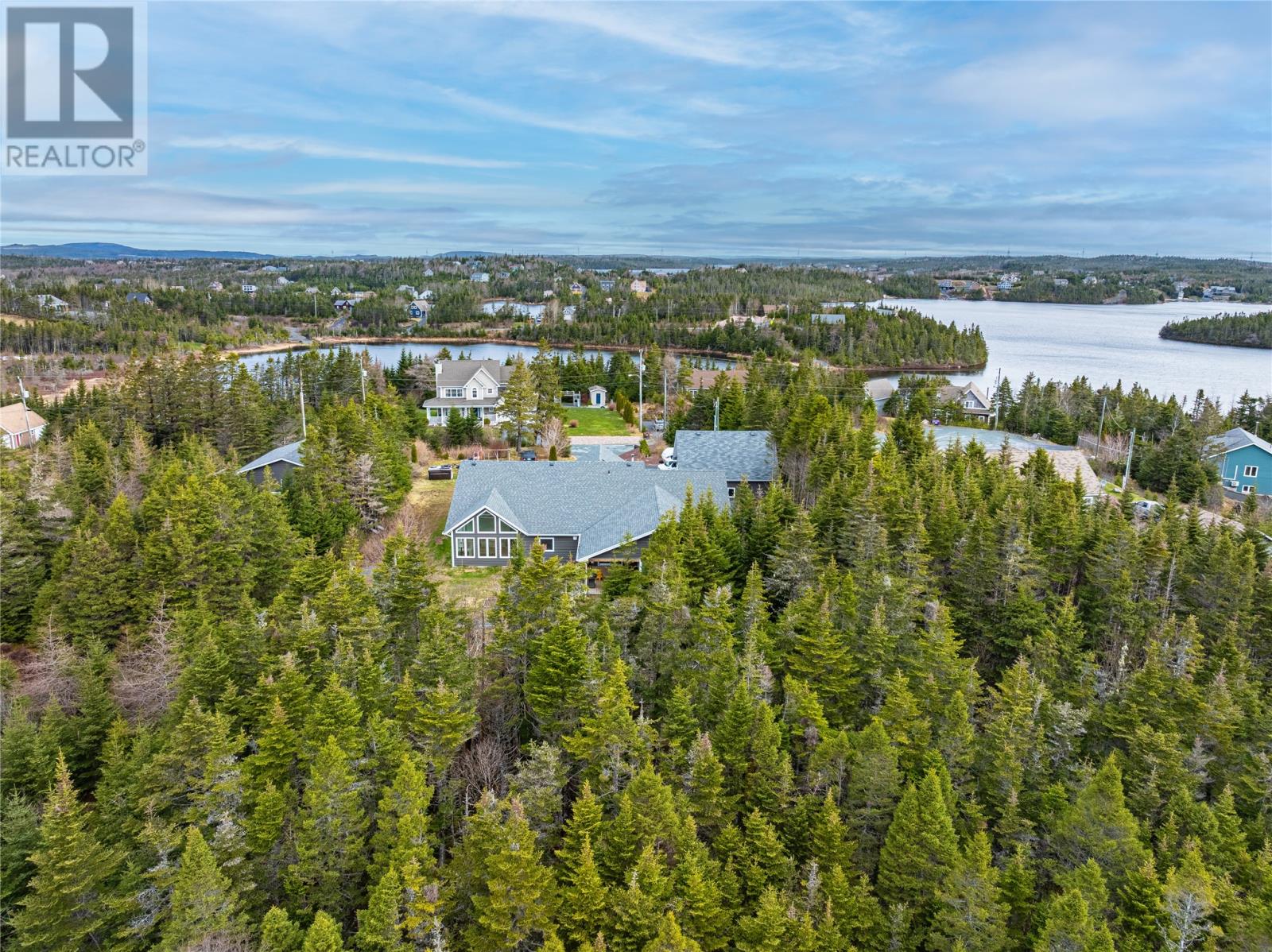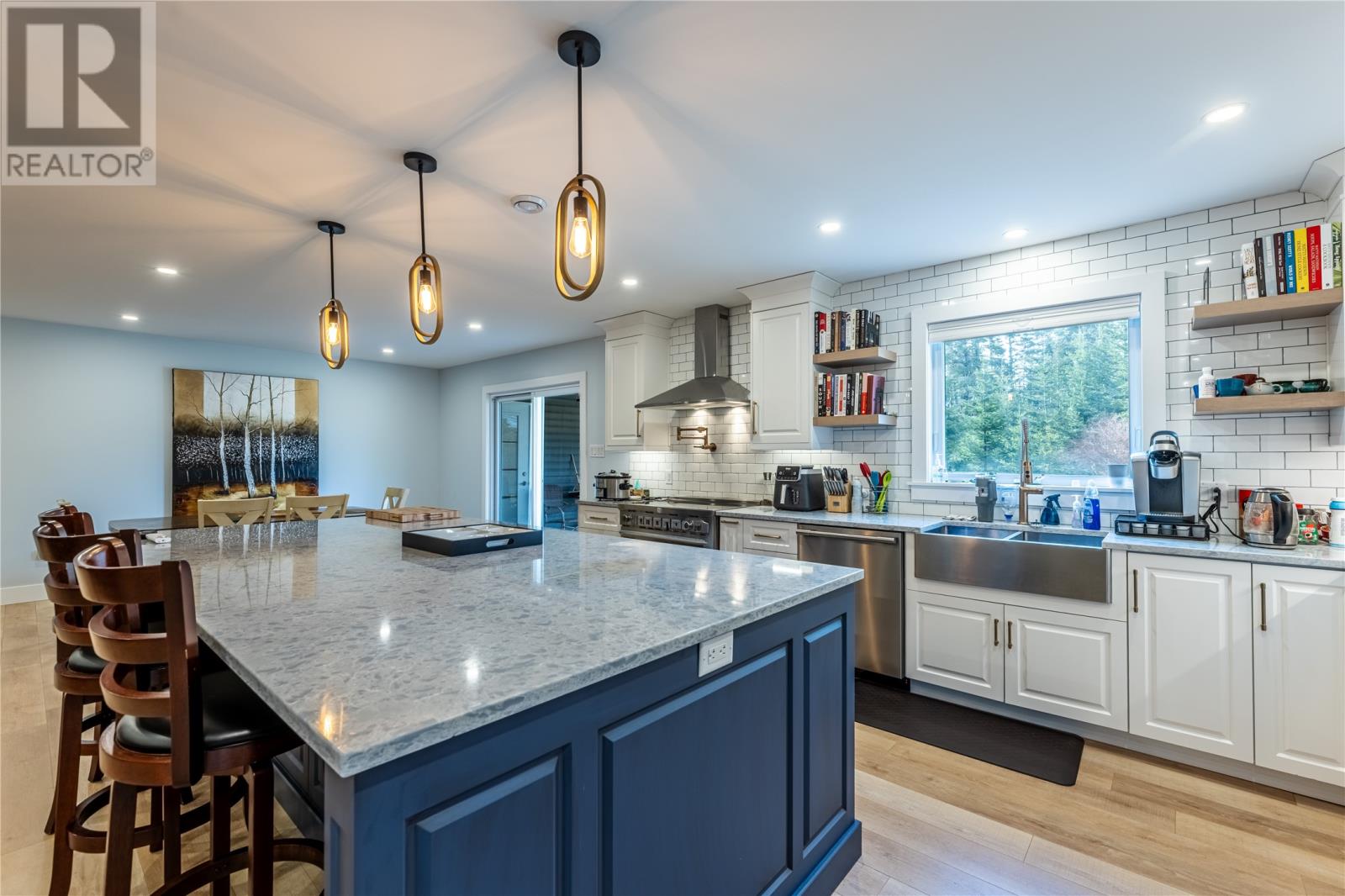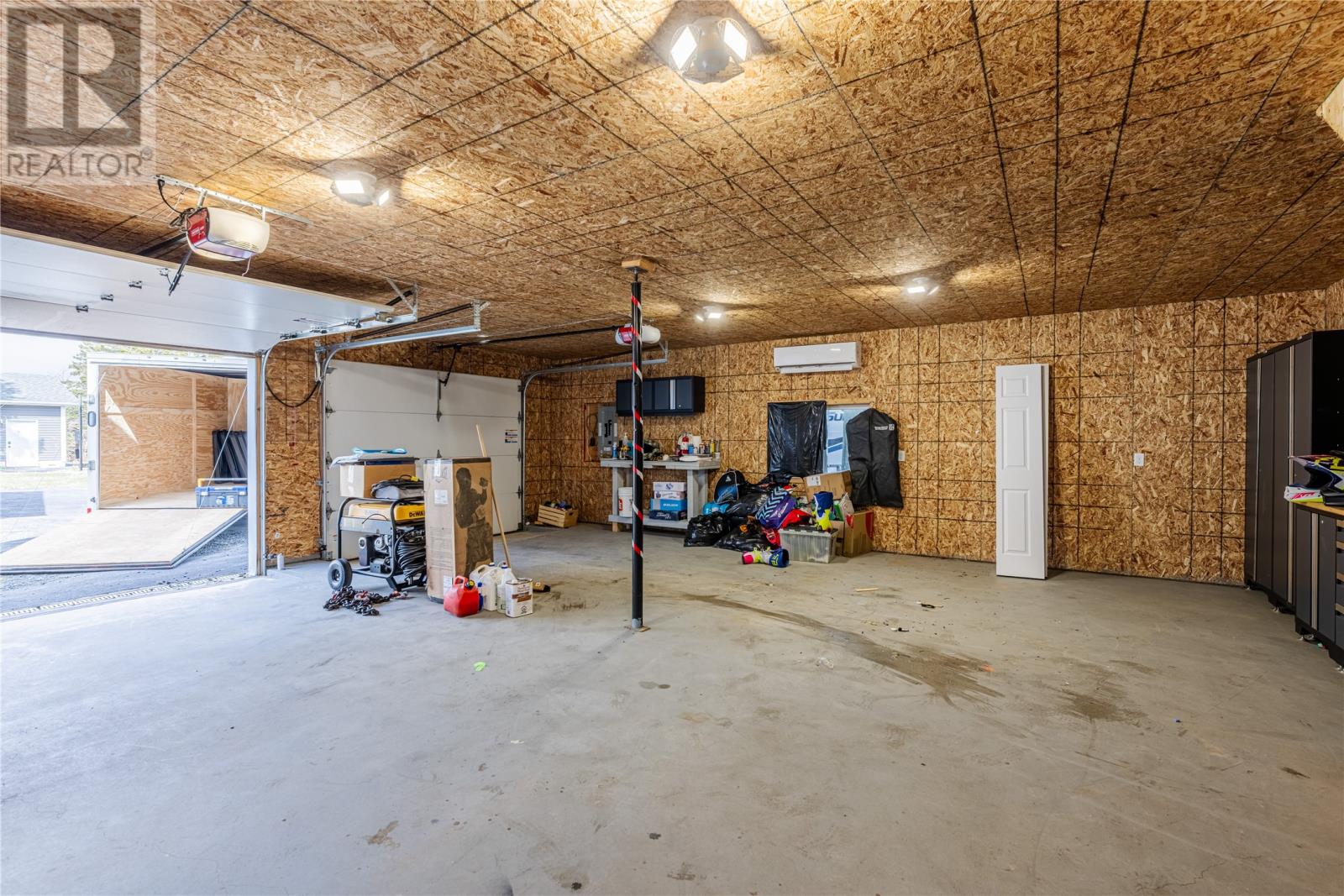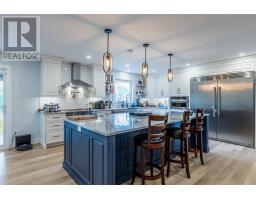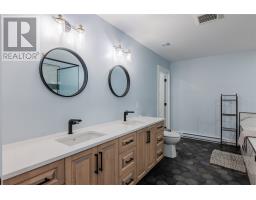4 Bedroom
3 Bathroom
5,253 ft2
Bungalow
Fireplace
Heat Pump
Partially Landscaped, Landscaped
$790,000
Move right into this completely reimagined 4-bed, 2.5-bath home located on private 3 acres of treed property, renovated top to bottom with brand new everything—roof, siding, 400-amp electrical, large hot water tank, and well pump system. Inside, enjoy a modern layout featuring a stunning new kitchen with quartz counters, a large island, pantry, and Frigidaire professional appliances. The sunroom offers vaulted ceilings and a cozy propane fireplace, while the spacious family room adds a second fireplace for extra comfort. The primary suite boasts a spacious ensuite with custom shower, jacuzzi tub, double quartz vanity, and a large walk-in closet. Also on the main floor are, three more bedrooms, a playroom and craft room, laundry room, a main bathroom with walk-in shower and quartz countertops and a half bath. Plus, there's an additional 1,000 sq/ft of unfinished basement space ready for your vision. Outside, find two fully equipped garages (27x25 and 27x31), each with its own meter and mini-split system, plus a covered back patio. (id:47656)
Property Details
|
MLS® Number
|
1284693 |
|
Property Type
|
Single Family |
Building
|
Bathroom Total
|
3 |
|
Bedrooms Above Ground
|
4 |
|
Bedrooms Total
|
4 |
|
Appliances
|
Dishwasher, Refrigerator, Microwave, Oven - Built-in, Washer, Whirlpool, Dryer |
|
Architectural Style
|
Bungalow |
|
Constructed Date
|
2024 |
|
Construction Style Attachment
|
Detached |
|
Exterior Finish
|
Vinyl Siding |
|
Fireplace Fuel
|
Propane |
|
Fireplace Present
|
Yes |
|
Fireplace Type
|
Insert |
|
Flooring Type
|
Ceramic Tile, Laminate, Mixed Flooring |
|
Foundation Type
|
Concrete |
|
Half Bath Total
|
1 |
|
Heating Fuel
|
Propane |
|
Heating Type
|
Heat Pump |
|
Stories Total
|
1 |
|
Size Interior
|
5,253 Ft2 |
|
Type
|
House |
Parking
Land
|
Acreage
|
No |
|
Landscape Features
|
Partially Landscaped, Landscaped |
|
Sewer
|
Septic Tank |
|
Size Irregular
|
3 Acres Approx. |
|
Size Total Text
|
3 Acres Approx. |
|
Zoning Description
|
Res. |
Rooms
| Level |
Type |
Length |
Width |
Dimensions |
|
Main Level |
Not Known |
|
|
6X14 |
|
Main Level |
Not Known |
|
|
16.1x16.1 |
|
Main Level |
Family Room |
|
|
21.1x16.10 |
|
Main Level |
Dining Room |
|
|
12.11x14.6 |
|
Main Level |
Kitchen |
|
|
15.6x14.6 |
|
Main Level |
Primary Bedroom |
|
|
21.6x31.1 |
|
Main Level |
Bedroom |
|
|
20.5x16.9 |
|
Main Level |
Playroom |
|
|
10x22 |
|
Main Level |
Den |
|
|
10x16.8 |
|
Main Level |
Laundry Room |
|
|
10x7.6 |
|
Main Level |
Bedroom |
|
|
11.5x11.8 |
|
Main Level |
Bedroom |
|
|
11.1x11.1 |
|
Main Level |
Porch |
|
|
10.8x10 |
https://www.realtor.ca/real-estate/28267719/138-cabot-avenue-extension-whitbourne










