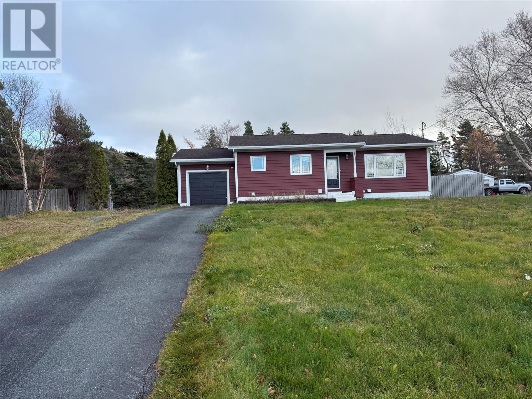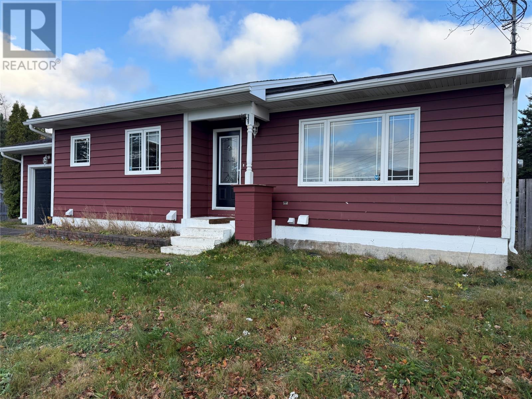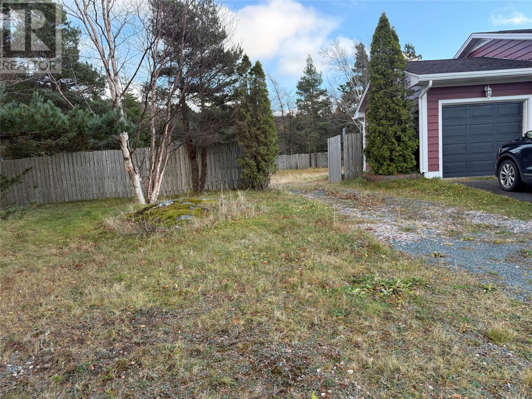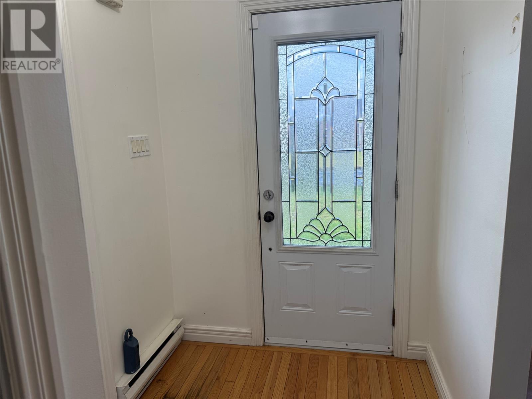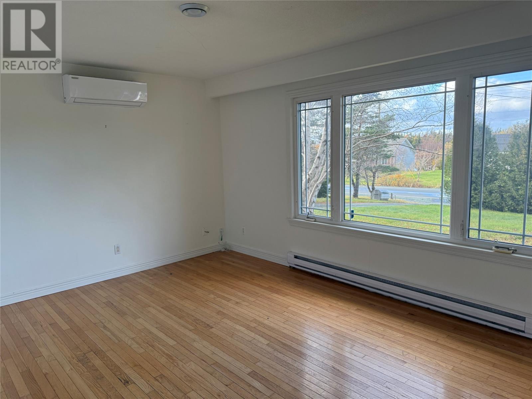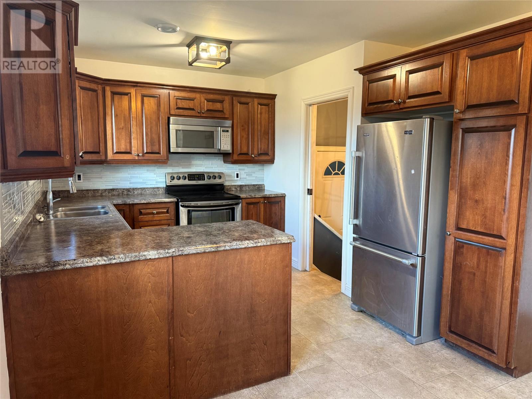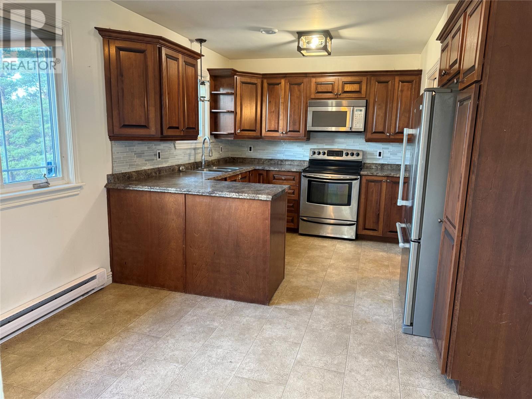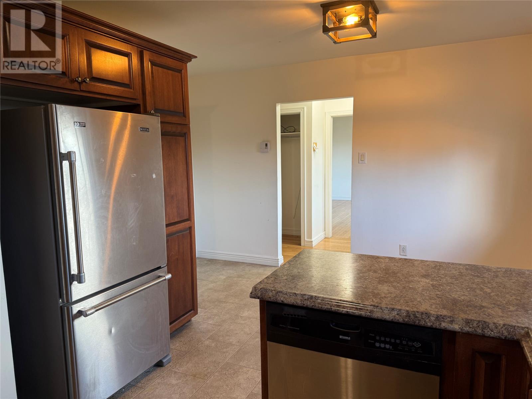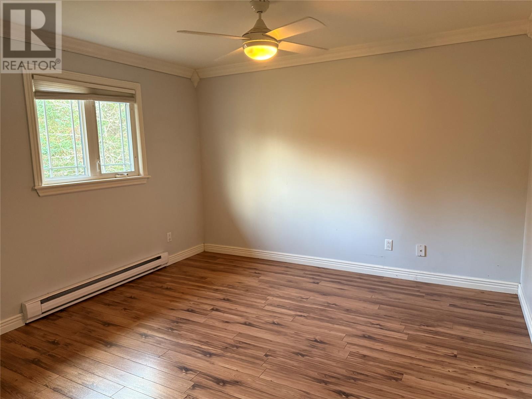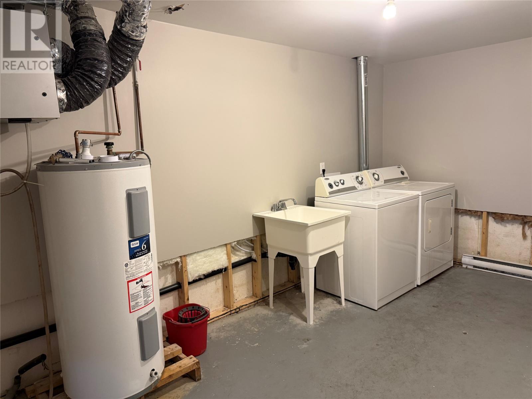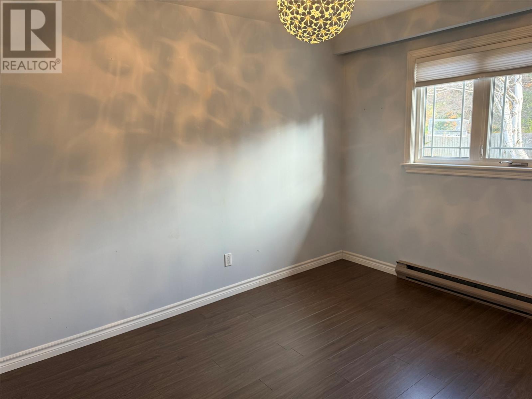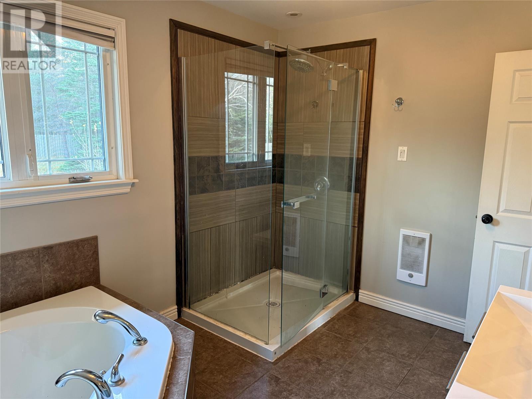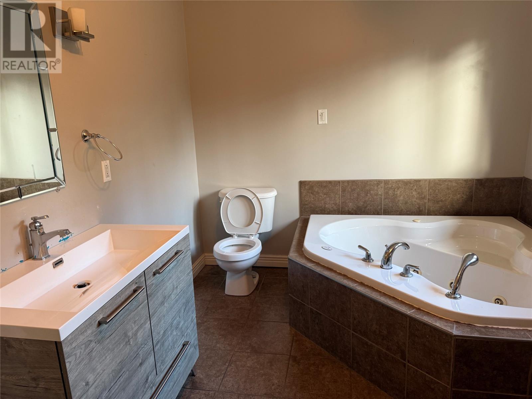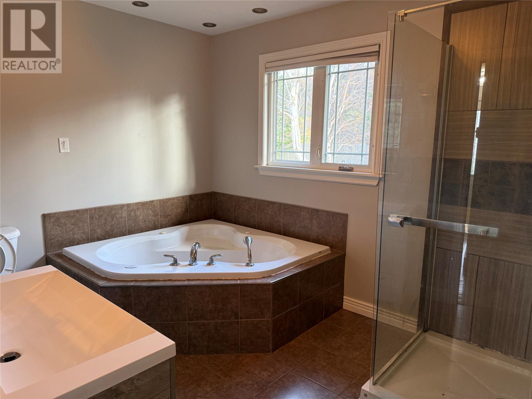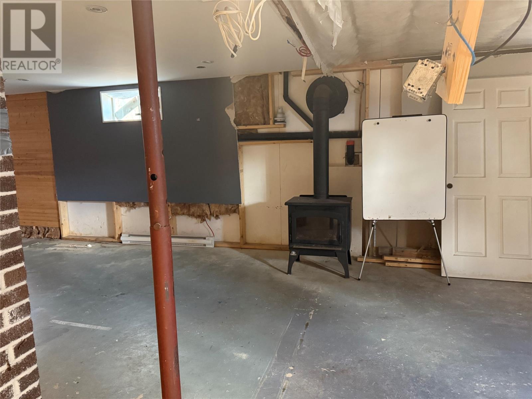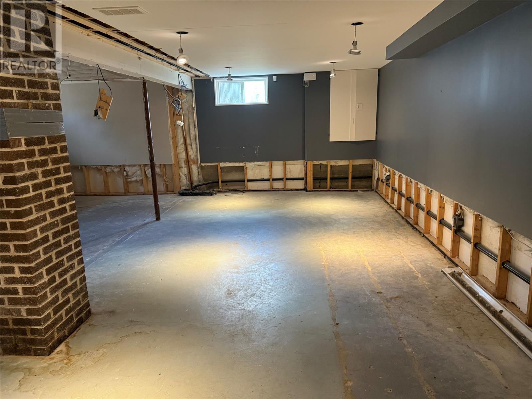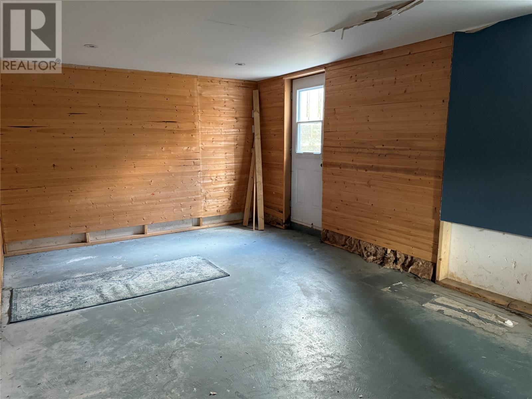2 Bedroom
1 Bathroom
1,956 ft2
Bungalow
Baseboard Heaters
Landscaped
$289,900
Discover comfort and convenience in this charming two-bedroom bungalow with an attached garage, perfectly situated on an oversized lot in the beautiful town of Holyrood. Offering vehicle access to the backyard, this property is ideal for anyone seeking extra space for parking, storage, or future development. Inside, you’re welcomed by hardwood floors throughout and a warm, inviting layout. The home features an attractive eat-in kitchen with plenty of cabinetry and natural light, making it a great space for everyday living and entertaining. The spacious bathroom includes a jetted tub and a separate shower stall, adding a touch of luxury to your daily routine. The partially finished basement provides additional flexibility—perfect for a rec room, home office, or future expansion. A mini-split heat pump ensures efficient and economical heating and cooling year-round. With its generous lot size and desirable features, this Holyrood bungalow is a fantastic opportunity for first-time buyers, downsizers, or anyone looking to enjoy peaceful living with plenty of room to grow. Per Seller's directive, there will be no presentation of offers prior to 11am November 24th,2025. Offers must be left open for acceptance until 5pm November 27th. (id:47656)
Property Details
|
MLS® Number
|
1292670 |
|
Property Type
|
Single Family |
|
Amenities Near By
|
Highway |
Building
|
Bathroom Total
|
1 |
|
Bedrooms Above Ground
|
2 |
|
Bedrooms Total
|
2 |
|
Appliances
|
Dishwasher |
|
Architectural Style
|
Bungalow |
|
Constructed Date
|
1980 |
|
Construction Style Attachment
|
Detached |
|
Exterior Finish
|
Other |
|
Flooring Type
|
Hardwood, Other |
|
Foundation Type
|
Poured Concrete |
|
Heating Fuel
|
Electric, Wood |
|
Heating Type
|
Baseboard Heaters |
|
Stories Total
|
1 |
|
Size Interior
|
1,956 Ft2 |
|
Type
|
House |
|
Utility Water
|
Municipal Water |
Parking
Land
|
Acreage
|
No |
|
Fence Type
|
Partially Fenced |
|
Land Amenities
|
Highway |
|
Landscape Features
|
Landscaped |
|
Sewer
|
Municipal Sewage System |
|
Size Irregular
|
2/3 Acre |
|
Size Total Text
|
2/3 Acre|.5 - 9.99 Acres |
|
Zoning Description
|
Res |
Rooms
| Level |
Type |
Length |
Width |
Dimensions |
|
Basement |
Workshop |
|
|
25.03 x 22.9 |
|
Basement |
Utility Room |
|
|
11.2 x 15.8 |
|
Basement |
Laundry Room |
|
|
14 x 10.1 |
|
Main Level |
Not Known |
|
|
11.1 x 20.9 |
|
Main Level |
Bath (# Pieces 1-6) |
|
|
11.8 x 8.6 4pc |
|
Main Level |
Bedroom |
|
|
9 x 12.1 |
|
Main Level |
Primary Bedroom |
|
|
15.1 x 12.2 |
|
Main Level |
Not Known |
|
|
17.2 x 12 |
|
Main Level |
Living Room |
|
|
15.9 x 12 |
https://www.realtor.ca/real-estate/29113053/137-conception-bay-highway-e-holyrood

