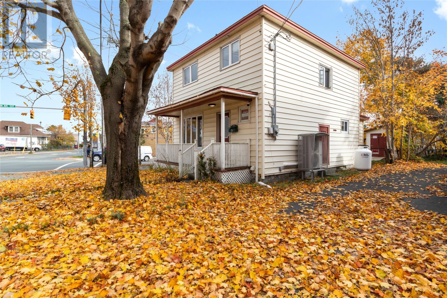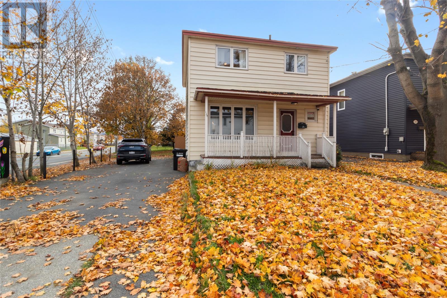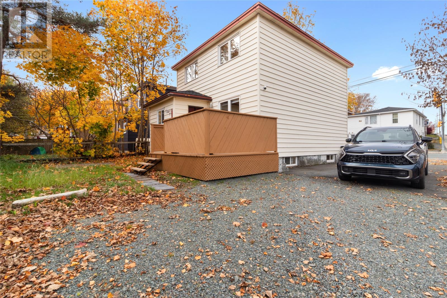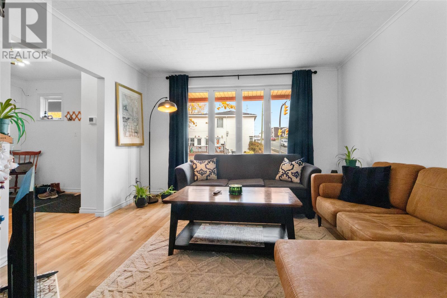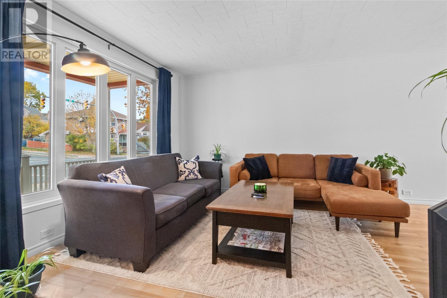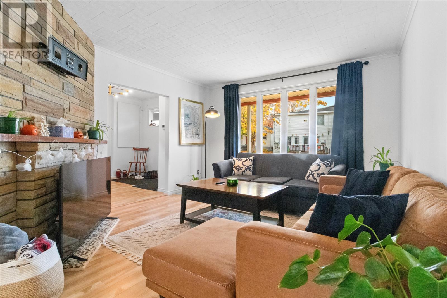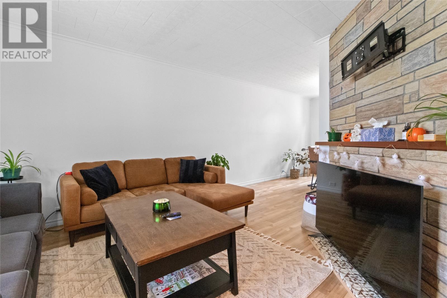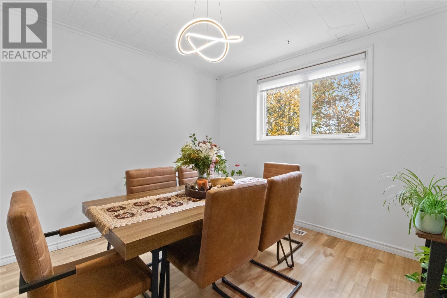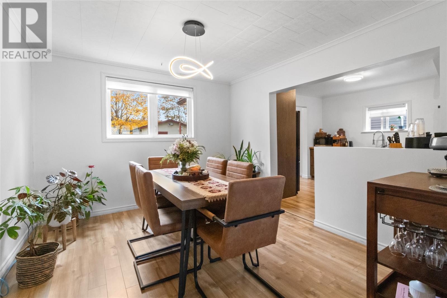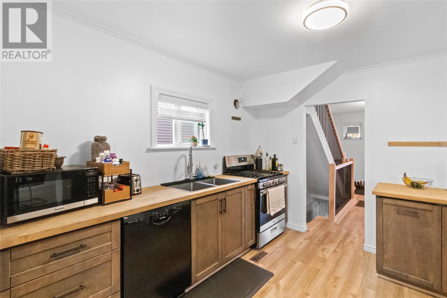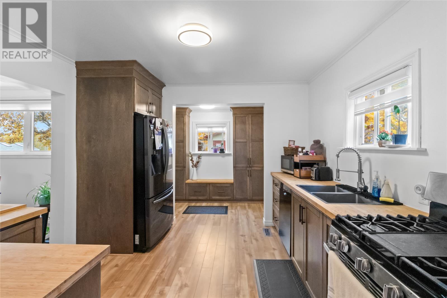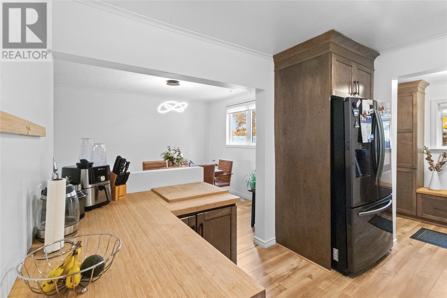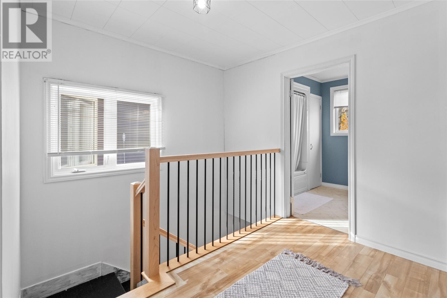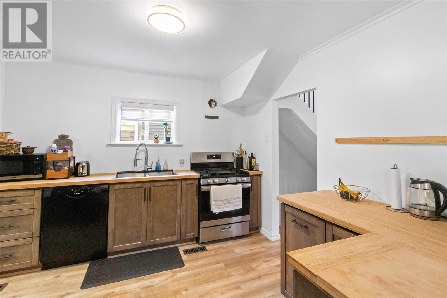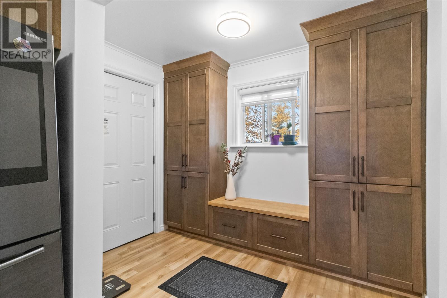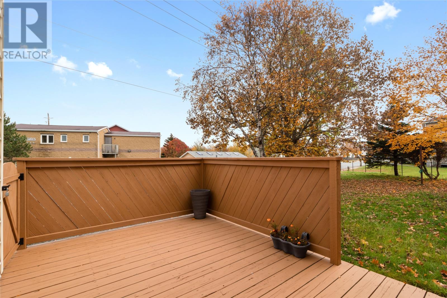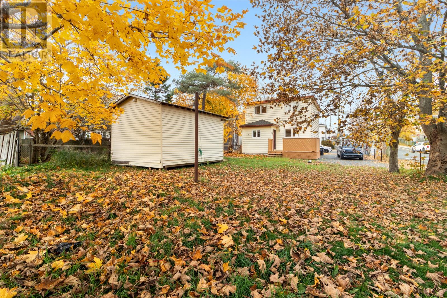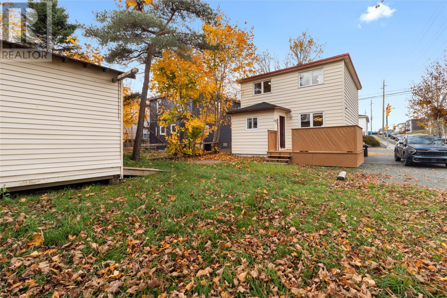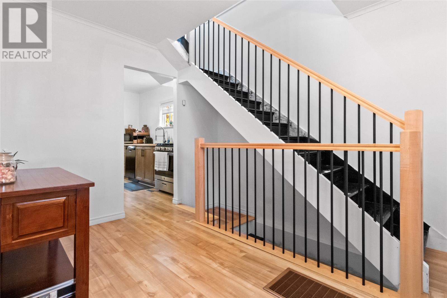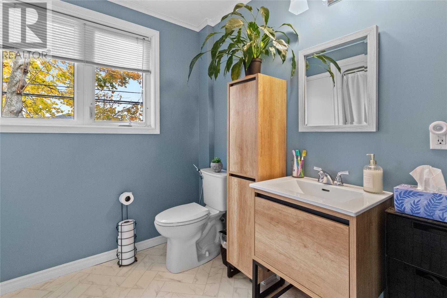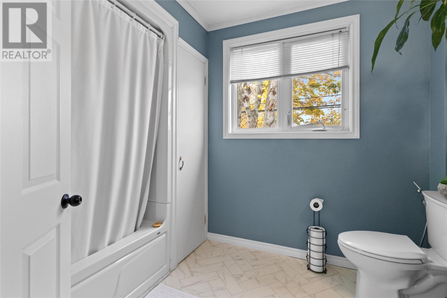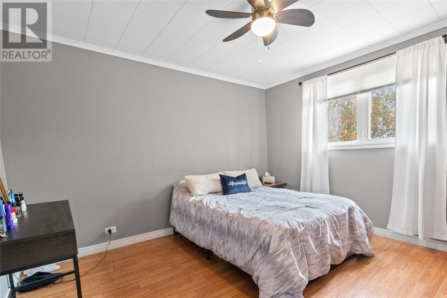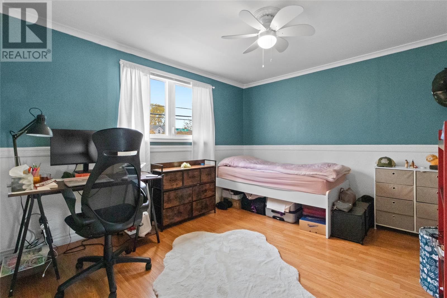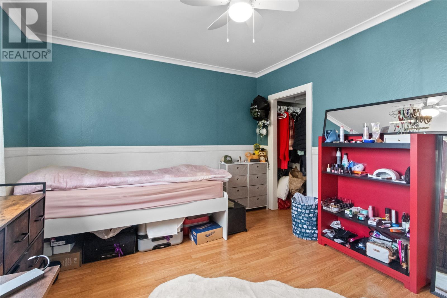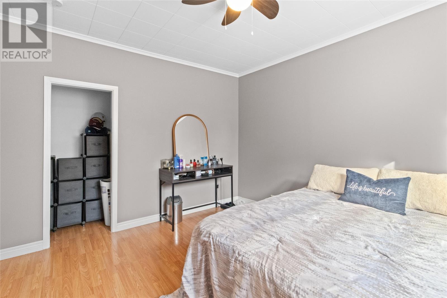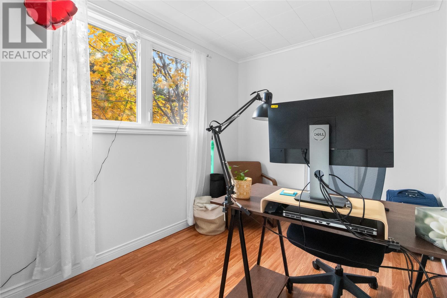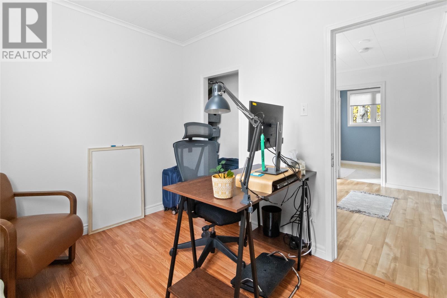137 Campbell Avenue St. John's, Newfoundland & Labrador A1E 2Z7
$319,900
Beautiful 2 storey family home, boasting enormous upgrades included a full ducted heat pump system (close to a 20k upgrade) plus new shingles (Oct 2024), new 200 amp breaker panel, yard/driveway improvements (8k upgrade). This property is not to be underestimated or missed. Enjoy your morning coffee on the covered front porch before stepping inside to the inviting living room which features a stunning floor-to-ceiling stone fireplace (currently closed) and beautiful new flooring. Upstairs you will find three bedrooms including a primary large enough for a king-size bed. The fully renovated bathroom and updated kitchen, complete with bamboo countertops and a gas range, make everyday living a pleasure. Outside, you’ll find a large garden with a deck and updated shed, plus a paved driveway with space for up to three/four vehicles. Located just steps from the scenic Mundy Pond walking trails, the new Mews Centre, and within easy reach of supermarkets and downtown St. John’s - this home offers both convenience and charm. Make it yours today! Sellers direction in place - no conveyance of offers before 11:30am 3rd November. (id:47656)
Open House
This property has open houses!
12:00 pm
Ends at:2:00 pm
Hosted By: Natalie Osmond
Property Details
| MLS® Number | 1292111 |
| Property Type | Single Family |
| Neigbourhood | Pennywell |
| Amenities Near By | Recreation, Shopping |
| Equipment Type | Propane Tank |
| Rental Equipment Type | Propane Tank |
| Storage Type | Storage Shed |
Building
| Bathroom Total | 1 |
| Bedrooms Above Ground | 3 |
| Bedrooms Total | 3 |
| Appliances | Range - Gas |
| Constructed Date | 1969 |
| Construction Style Attachment | Detached |
| Exterior Finish | Wood Shingles, Vinyl Siding |
| Flooring Type | Mixed Flooring |
| Foundation Type | Concrete |
| Heating Type | Heat Pump |
| Stories Total | 1 |
| Size Interior | 2,112 Ft2 |
| Type | House |
| Utility Water | Municipal Water |
Land
| Access Type | Year-round Access |
| Acreage | No |
| Fence Type | Fence |
| Land Amenities | Recreation, Shopping |
| Sewer | Municipal Sewage System |
| Size Irregular | 60x120 |
| Size Total Text | 60x120|4,051 - 7,250 Sqft |
| Zoning Description | Res. |
Rooms
| Level | Type | Length | Width | Dimensions |
|---|---|---|---|---|
| Second Level | Bath (# Pieces 1-6) | 4PC | ||
| Second Level | Primary Bedroom | 12 x 10.10 | ||
| Second Level | Bedroom | 12 x 10.5 | ||
| Second Level | Bedroom | 7.9 10.10 | ||
| Basement | Recreation Room | 21.5 11.5 | ||
| Main Level | Kitchen | 10.10 x 12 | ||
| Main Level | Dining Room | 10.8 x 12 | ||
| Main Level | Living Room | 12 x 14 | ||
| Main Level | Foyer | 8 x 15 |
https://www.realtor.ca/real-estate/29043599/137-campbell-avenue-st-johns
Contact Us
Contact us for more information

