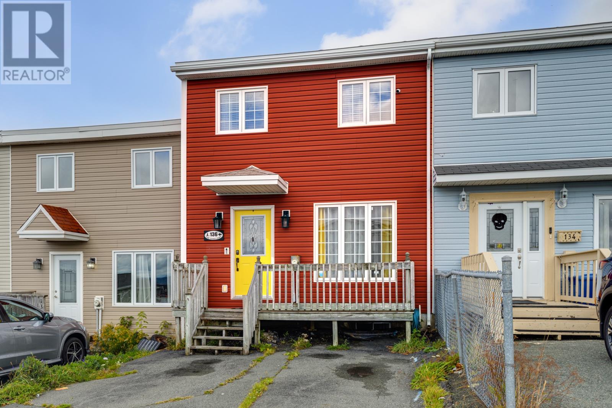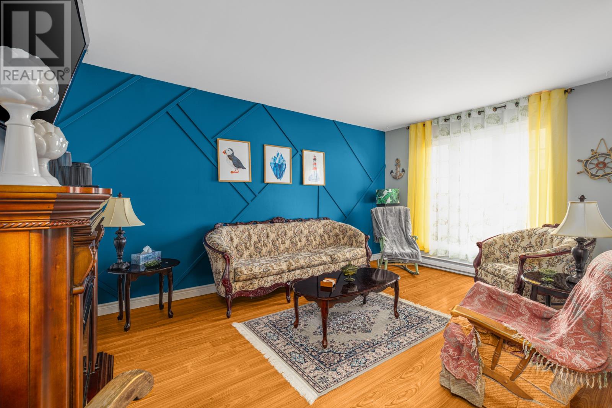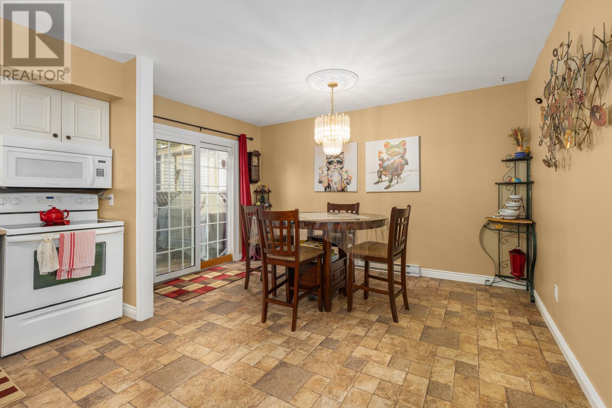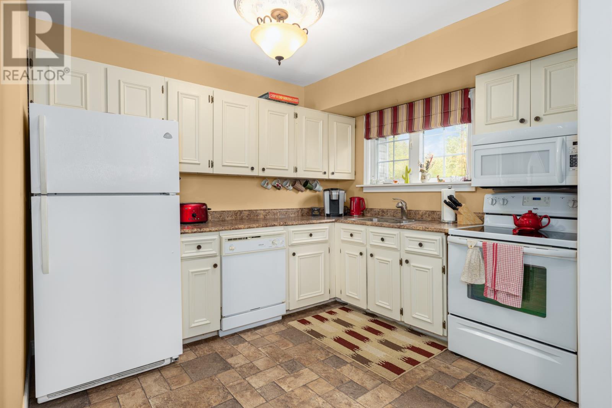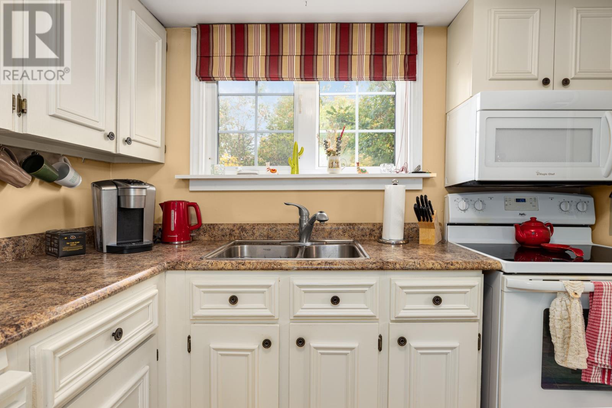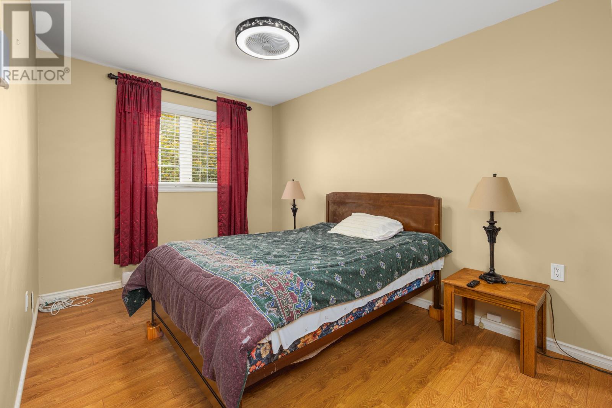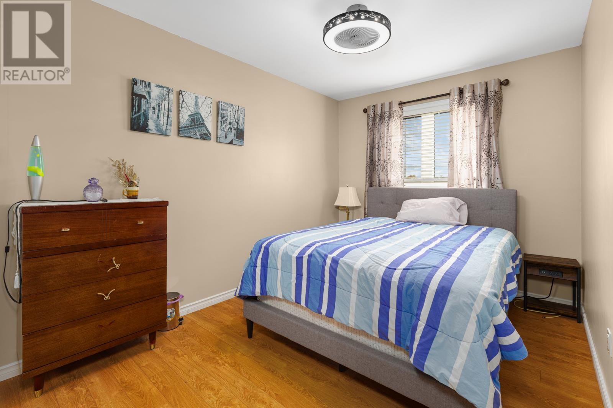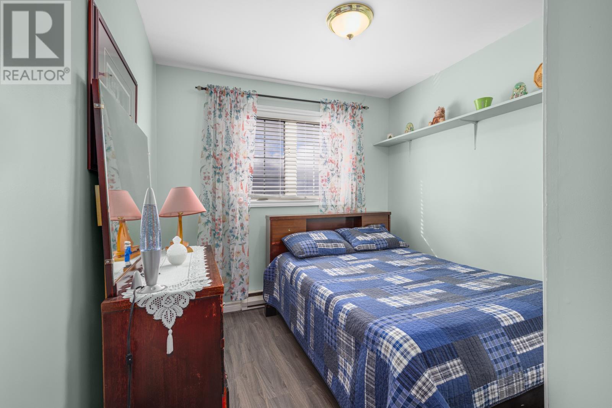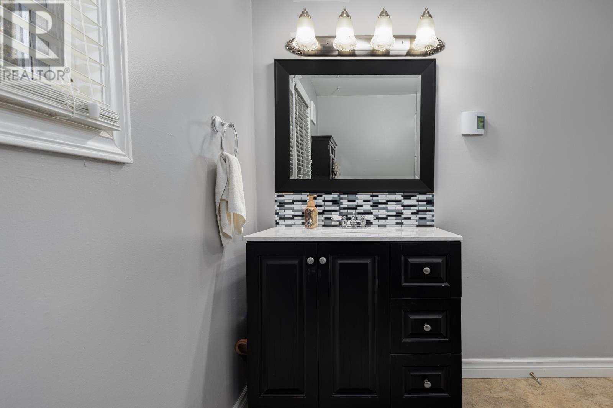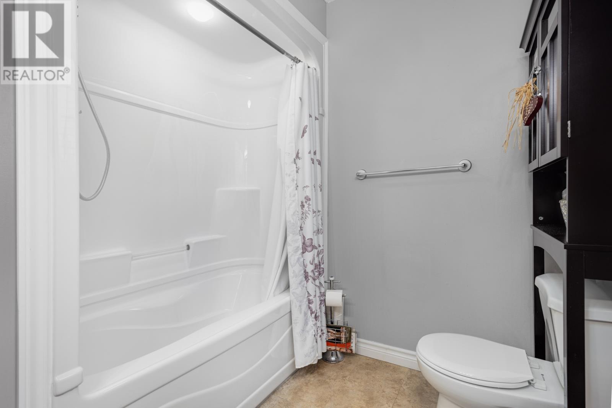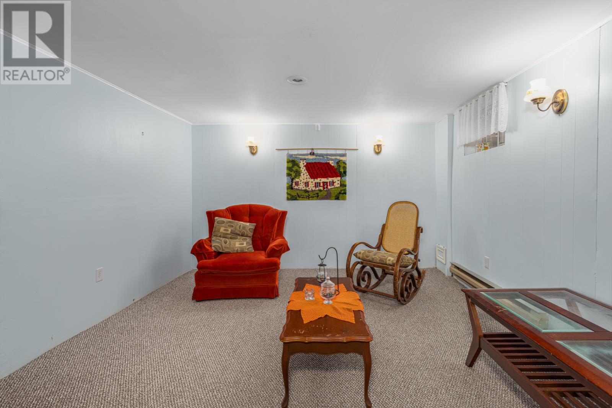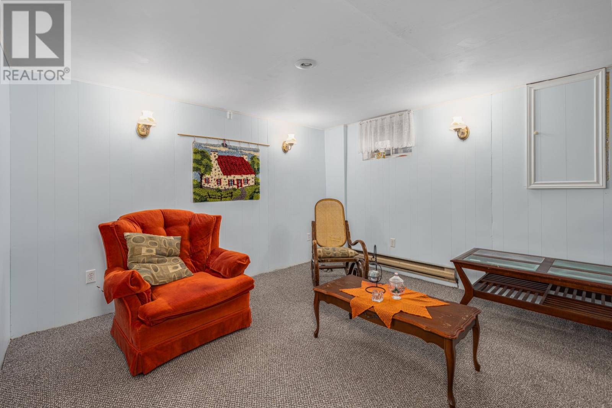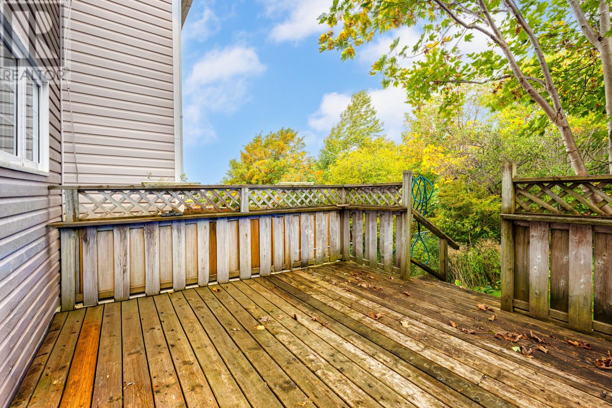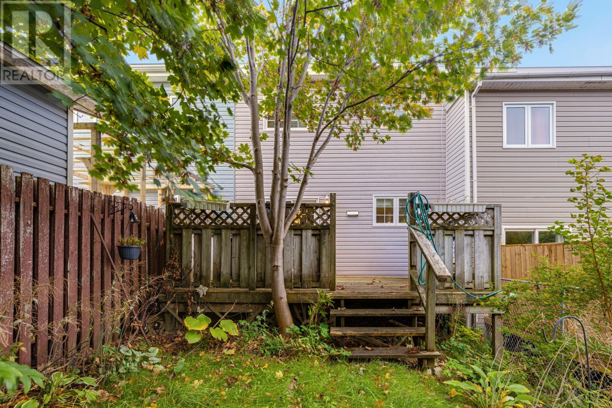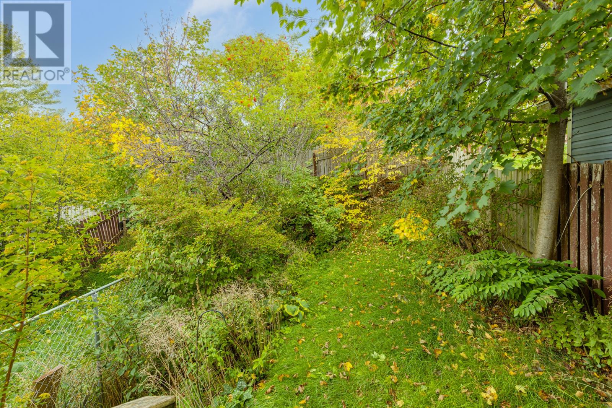3 Bedroom
1 Bathroom
1,710 ft2
$269,900
Well maintained East End townhouse offering comfort & convenience. Inside you’ll find a bright and functional layout featuring a spacious eat-in kitchen with plenty of cabinetry and natural light, flowing into a warm and inviting living room that’s perfect for entertaining or relaxing at home. Upstairs includes three comfortable bedrooms and a full bathroom with a modern vanity and updated tub surround, while the lower level offers a cozy rec room, laundry area, and ample storage. Outside, the double paved driveway adds convenience, and the private, park-like backyard surrounded by mature trees provides a serene escape. Just minutes from schools, shopping, and walking trails. This home is move-in ready and shows exceptional pride of ownership - ideal for anyone looking to enjoy comfort in a prime East End location. As per sellers direction there will be no conveyance of offers prior to 11:00am, Friday, Oct 17th, 2025. Offers to be left open until 4pm, Friday, Oct 17th, 2025. (id:47656)
Property Details
|
MLS® Number
|
1291448 |
|
Property Type
|
Single Family |
|
Neigbourhood
|
Virginia Park |
|
Amenities Near By
|
Shopping |
Building
|
Bathroom Total
|
1 |
|
Bedrooms Above Ground
|
3 |
|
Bedrooms Total
|
3 |
|
Constructed Date
|
1975 |
|
Construction Style Attachment
|
Attached |
|
Exterior Finish
|
Vinyl Siding |
|
Flooring Type
|
Laminate, Mixed Flooring |
|
Foundation Type
|
Concrete |
|
Heating Fuel
|
Electric |
|
Stories Total
|
1 |
|
Size Interior
|
1,710 Ft2 |
|
Type
|
House |
|
Utility Water
|
Municipal Water |
Land
|
Acreage
|
No |
|
Land Amenities
|
Shopping |
|
Sewer
|
Municipal Sewage System |
|
Size Irregular
|
22x100 |
|
Size Total Text
|
22x100|under 1/2 Acre |
|
Zoning Description
|
Res |
Rooms
| Level |
Type |
Length |
Width |
Dimensions |
|
Second Level |
Bath (# Pieces 1-6) |
|
|
B4 |
|
Second Level |
Bedroom |
|
|
14.4x8.9 |
|
Second Level |
Bedroom |
|
|
10.1x8.8 |
|
Second Level |
Primary Bedroom |
|
|
14.4x8.9 |
|
Basement |
Storage |
|
|
17.9x15.5 |
|
Basement |
Recreation Room |
|
|
17.7x12.1 |
|
Main Level |
Porch |
|
|
5.1x4.9 |
|
Main Level |
Not Known |
|
|
17.6x13.3 |
|
Main Level |
Living Room |
|
|
15.5x10.4 |
https://www.realtor.ca/real-estate/28983698/136-watson-street-st-johns

