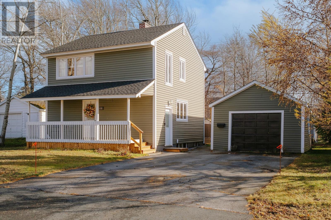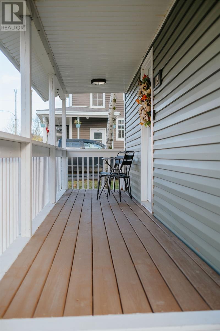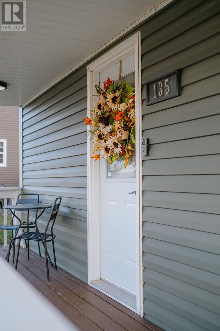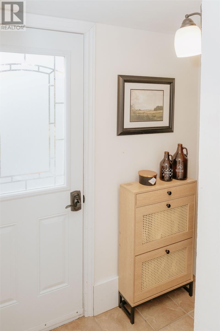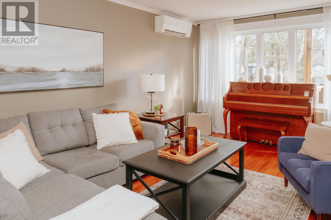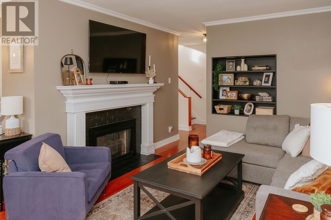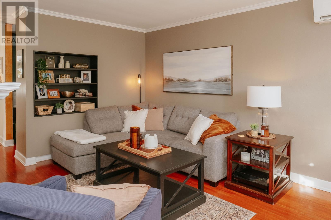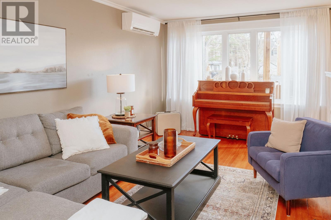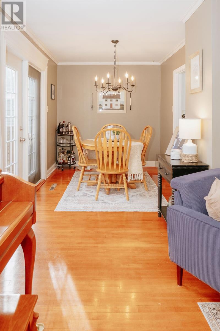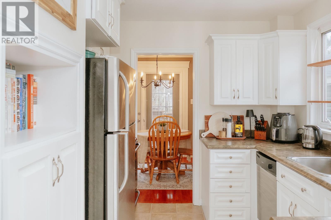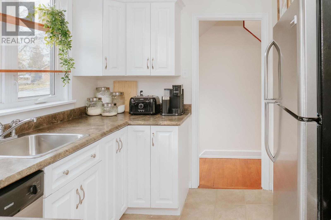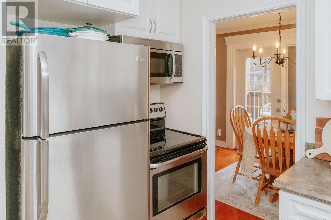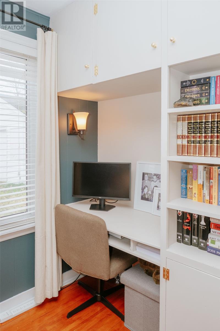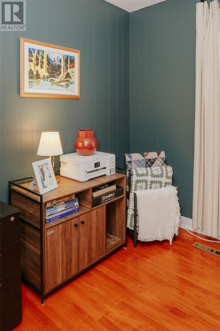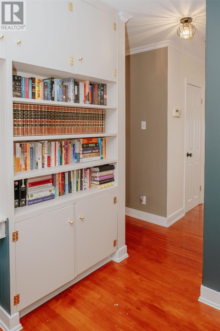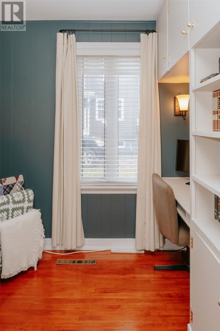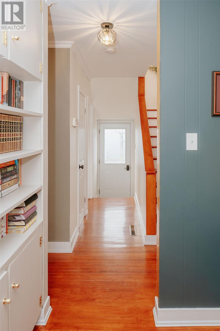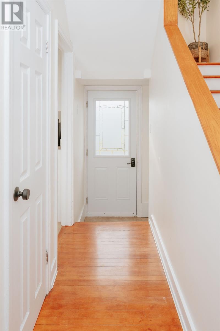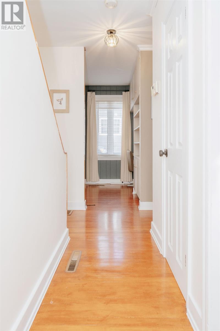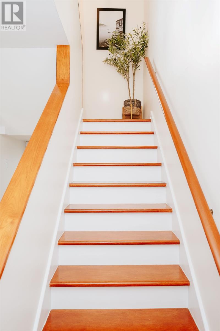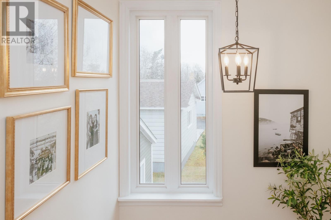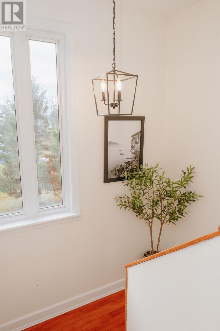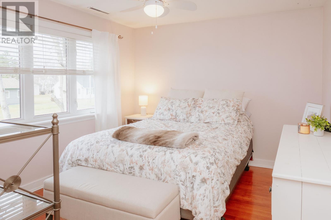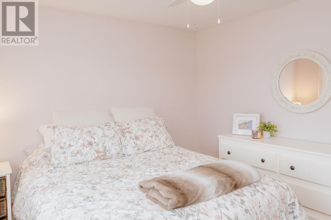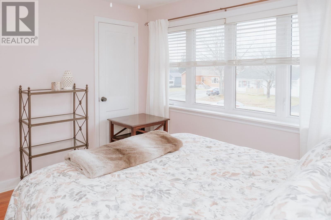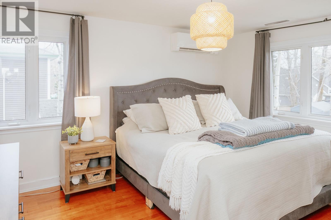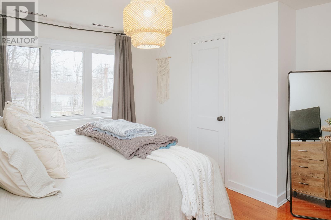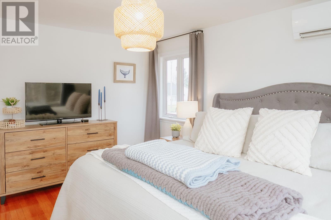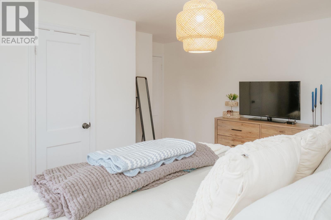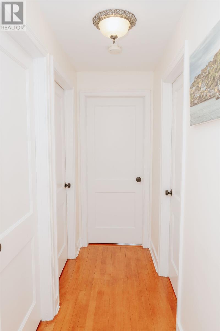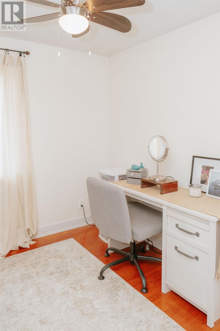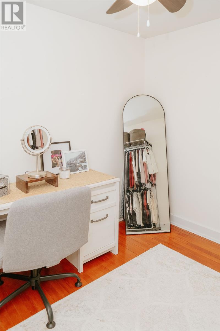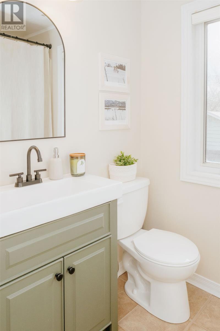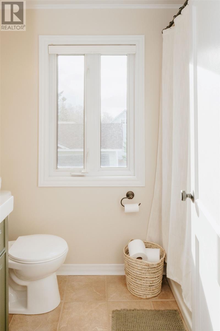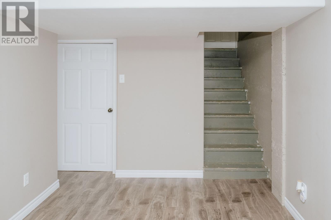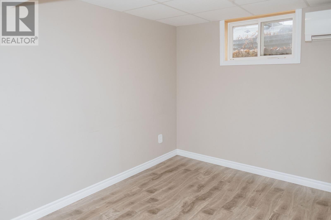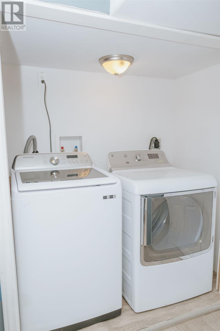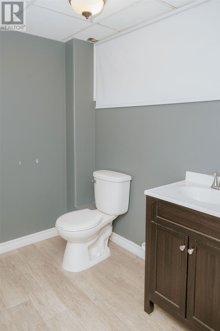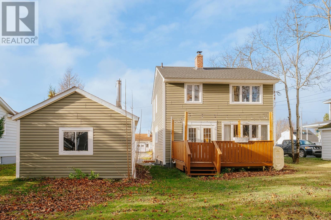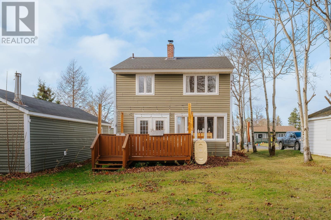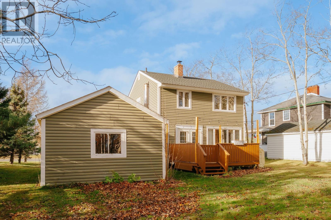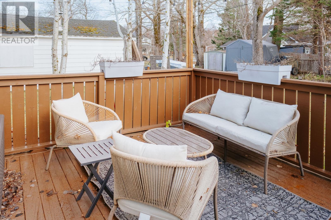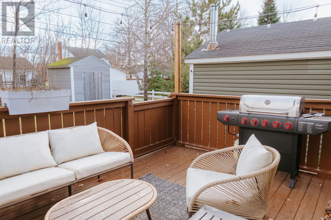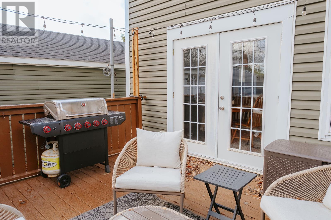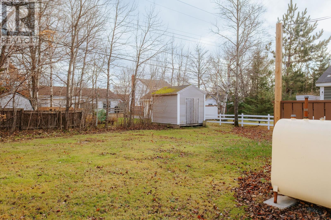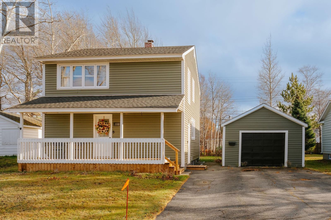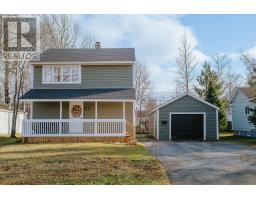3 Bedroom
2 Bathroom
1,750 ft2
2 Level
Fireplace
Forced Air, Mini-Split
$325,000
Welcome to 135 Elizabeth Drive! This three bedroom two storey with a detached garage is ready and waiting for anybody in the market for something extra special. This is not your average two storey. Beautifully decorated, full of good vibes and hardwood floors, this immaculate home is the perfect choice if you’re searching for a solid starter with tons of character. On the main level, the bright white kitchen shines with stainless steel appliances and custom shelving. It flows easily into the dining room overlooking the backyard, making it an ideal setup for everyday living. The living room is warm, cozy, and drenched in natural light, with a fireplace for charm and a mini split for year-round comfort. Down the hall, an adorable office with more custom shelving and a built-in desk will make you wish you worked from home. Up the hardwood stairs, you’ll find three bedrooms, including a spacious primary with its own mini split, along with a gorgeous three-piece bath that adds a fresh, polished feel to the upper level. In the basement, a rec room with a stone feature wall brings extra personality into the home, and there’s also a spacious shared half bath and laundry area that keeps everything practical and efficient. Located right in the heart of Gander, you’ll be close to everything. The curb appeal is strong with a covered porch out front, and out back you’ll find a deck overlooking a massive backyard. And just to top it all off, there’s a detached, wired 31 x 16 garage that adds serious value, giving you options for storage, a workshop, or simply more breathing room. Well-loved and well-maintained by the current owner, this magazine-worthy gem is going to steal your heart. As per Seller's Direction, all offers received will be presented November 25th at 4 pm - please leave offers open until 9pm the same day. (id:47656)
Property Details
|
MLS® Number
|
1292731 |
|
Property Type
|
Single Family |
|
Equipment Type
|
None |
|
Rental Equipment Type
|
None |
Building
|
Bathroom Total
|
2 |
|
Bedrooms Above Ground
|
3 |
|
Bedrooms Total
|
3 |
|
Appliances
|
Dishwasher, Stove, Washer, Dryer |
|
Architectural Style
|
2 Level |
|
Constructed Date
|
1975 |
|
Construction Style Attachment
|
Detached |
|
Exterior Finish
|
Wood Shingles, Vinyl Siding |
|
Fireplace Present
|
Yes |
|
Flooring Type
|
Hardwood, Laminate |
|
Foundation Type
|
Poured Concrete |
|
Half Bath Total
|
1 |
|
Heating Fuel
|
Oil, Wood |
|
Heating Type
|
Forced Air, Mini-split |
|
Stories Total
|
2 |
|
Size Interior
|
1,750 Ft2 |
|
Type
|
House |
|
Utility Water
|
Municipal Water |
Parking
Land
|
Access Type
|
Year-round Access |
|
Acreage
|
No |
|
Sewer
|
Municipal Sewage System |
|
Size Irregular
|
17 X 36 X 20 X 36 |
|
Size Total Text
|
17 X 36 X 20 X 36|under 1/2 Acre |
|
Zoning Description
|
Res. |
Rooms
| Level |
Type |
Length |
Width |
Dimensions |
|
Second Level |
Bath (# Pieces 1-6) |
|
|
4.10 x 5.3 |
|
Second Level |
Bedroom |
|
|
9.2 x 9.8 |
|
Second Level |
Bedroom |
|
|
11 x 10 |
|
Second Level |
Primary Bedroom |
|
|
12.2 x 13.8 |
|
Basement |
Bath (# Pieces 1-6) |
|
|
7.8 x 6.5 |
|
Basement |
Utility Room |
|
|
7.11 x 18.0 |
|
Basement |
Recreation Room |
|
|
16 x 14 |
|
Main Level |
Office |
|
|
8.8 x 7.5 |
|
Main Level |
Kitchen |
|
|
9.1 x 8.2 |
|
Main Level |
Dining Room |
|
|
8.0 x 11.5 |
|
Main Level |
Living Room |
|
|
15.10 x 11.1 |
https://www.realtor.ca/real-estate/29121685/135-elizabeth-drive-gander


