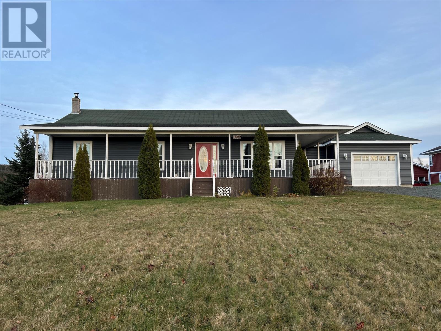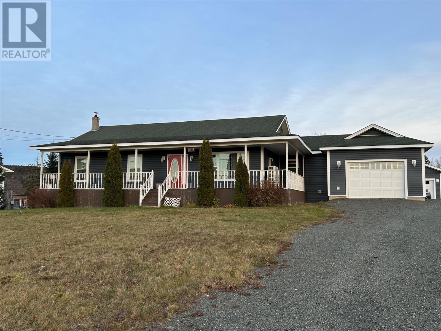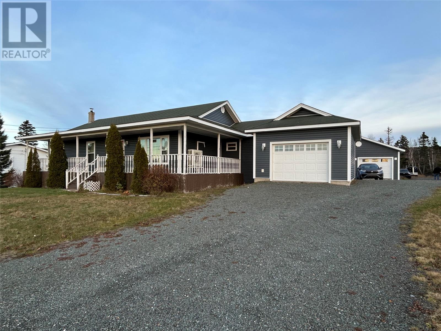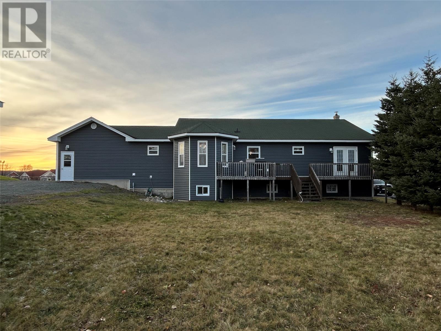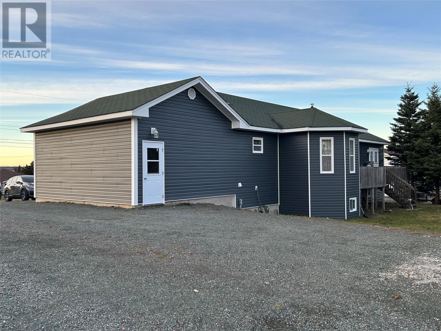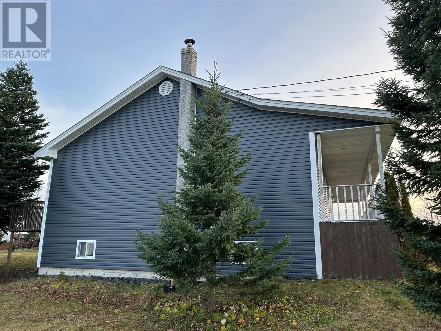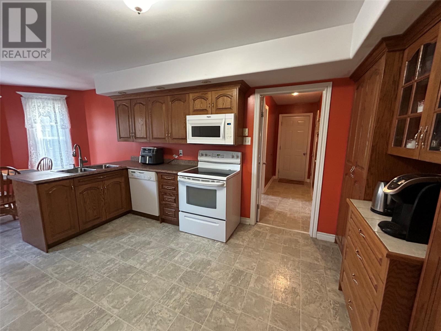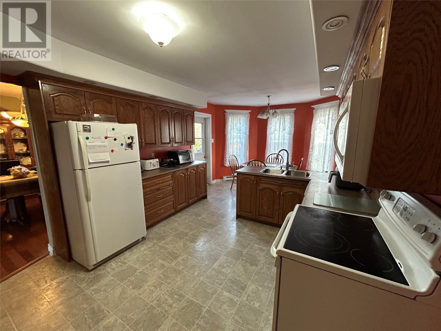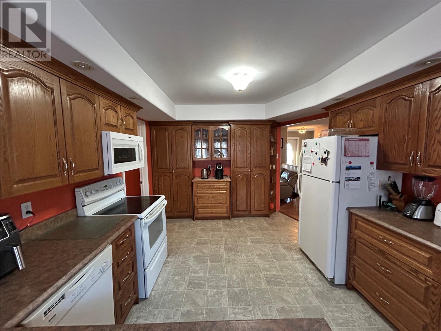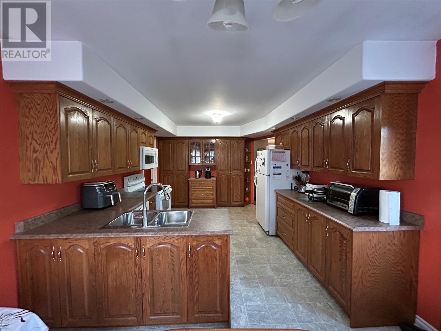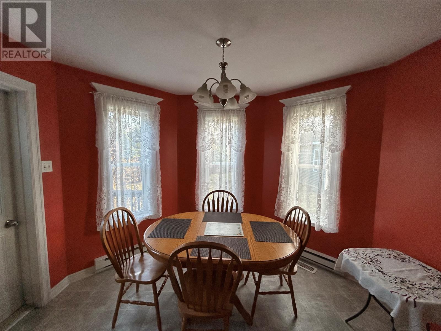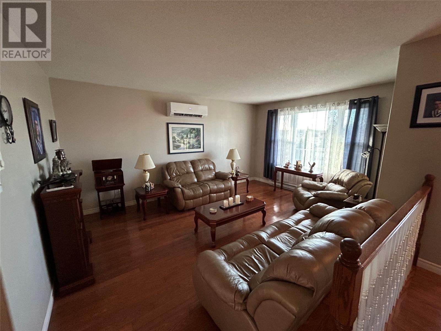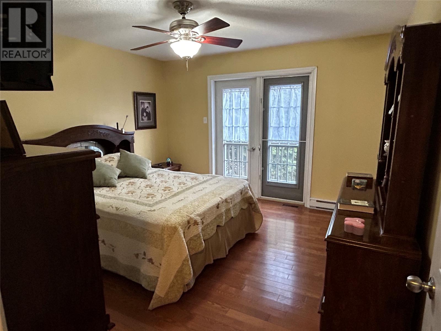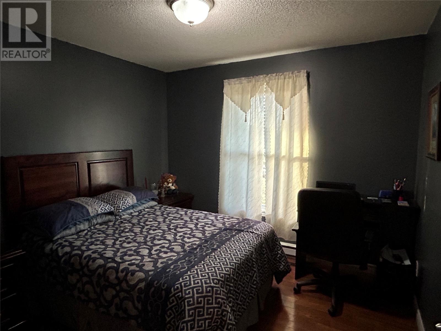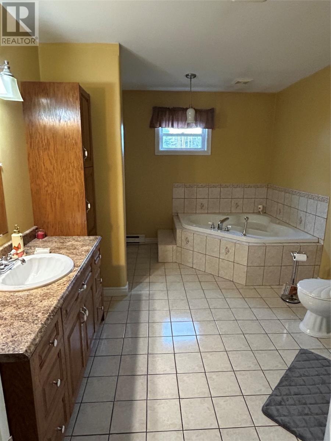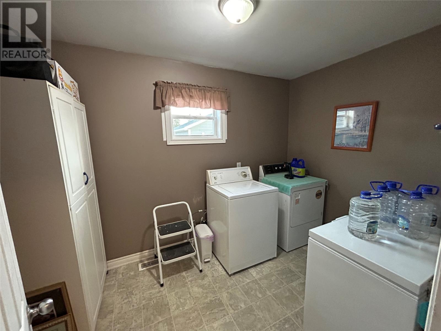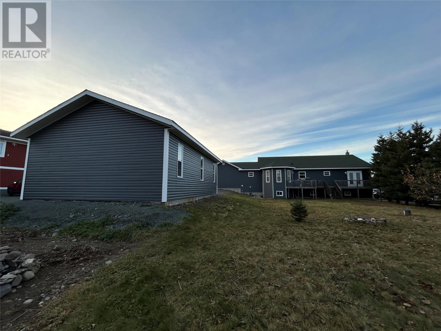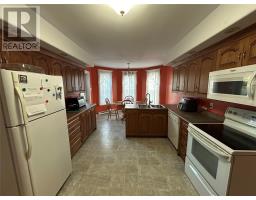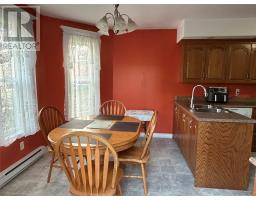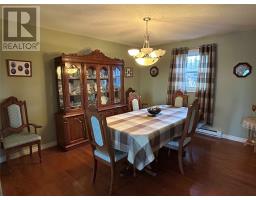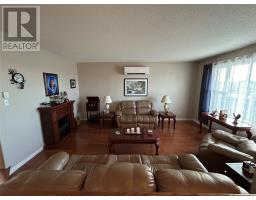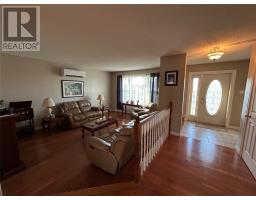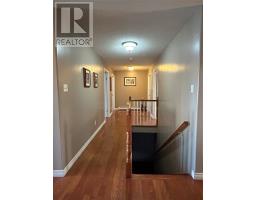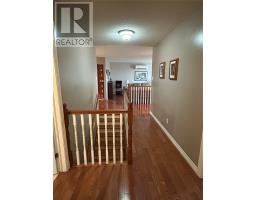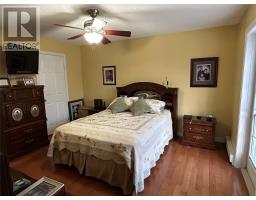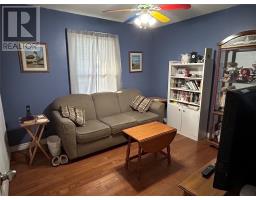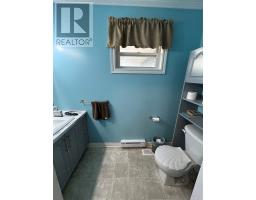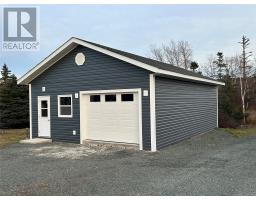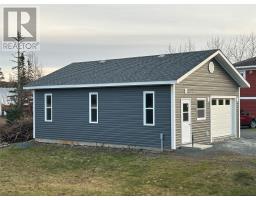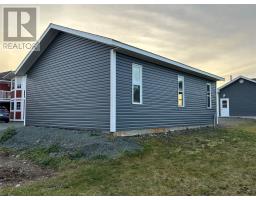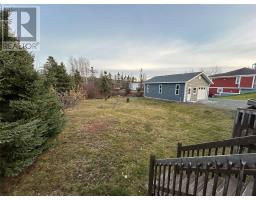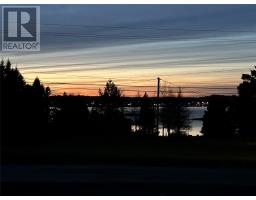3 Bedroom
2 Bathroom
3,280 ft2
Bungalow
Baseboard Heaters, Heat Pump
Landscaped
$399,000
Welcome to 132 Road to the Isles in the charming town of Lewisporte. This well maintained home boasts beautiful hardwood floors that flow throughout the main level which consists of a large kitchen with a dining nook, dining room, step down living room, 3 bedrooms with a walk in closet off the master bedroom, 4 piece main bath with a jacuzzi tub and standup shower, laundry room and 1/2 bath. Accessed from main level is an attached 16.6 x 21.8 garage. Basement is partially developed with an office and furnace room. The rest of the basement has an undeveloped open concept and is plumbed in for another bathroom so let your imagination run wild and develop to whatever your heart desires. Added bonus is a detached 24 x 32 wired garage. This home is heated by electric baseboard heaters, wood furnace and dual head heat pump. Home is equipped with a 200 amp breaker panel in the house and a pony panel in the detached garage. Recent upgrades include dual heat pump (2025), detached garage (2025), siding (2025), back windows of house (2025) and front door (5 yrs). Water source is from an artesian well that is connected to a filter system and pressurized holding tank. Sewer system is septic. Gray water has it's own pipes that by-passes the septic tank. All pex piping throughout and attic has R-40 insulation. Let's not forget the mature apple trees that produce delicious apples perfect for an afternoon snack, baking or sharing with friends. This property is located minutes from the Lewisporte marina, medical clinic, retail stores and restaurants and just 45 minutes from Gander (airport) and GrandFalls-Windsor. Don't miss out on this great buy. Call a Realtor today to book your viewing and make this piece of paradise yours. Your future home awaits!! (id:47656)
Property Details
|
MLS® Number
|
1292830 |
|
Property Type
|
Single Family |
|
Amenities Near By
|
Shopping |
|
Storage Type
|
Storage Shed |
|
View Type
|
Ocean View |
Building
|
Bathroom Total
|
2 |
|
Bedrooms Above Ground
|
3 |
|
Bedrooms Total
|
3 |
|
Architectural Style
|
Bungalow |
|
Constructed Date
|
2005 |
|
Construction Style Attachment
|
Detached |
|
Exterior Finish
|
Vinyl Siding |
|
Flooring Type
|
Hardwood, Other |
|
Foundation Type
|
Poured Concrete |
|
Half Bath Total
|
1 |
|
Heating Fuel
|
Electric, Wood |
|
Heating Type
|
Baseboard Heaters, Heat Pump |
|
Stories Total
|
1 |
|
Size Interior
|
3,280 Ft2 |
|
Type
|
House |
Parking
Land
|
Access Type
|
Year-round Access |
|
Acreage
|
No |
|
Land Amenities
|
Shopping |
|
Landscape Features
|
Landscaped |
|
Sewer
|
Septic Tank |
|
Size Irregular
|
18836.843 Sq Ft (98.4 X 196.85 X 98.4 X 196.85 Ft) |
|
Size Total Text
|
18836.843 Sq Ft (98.4 X 196.85 X 98.4 X 196.85 Ft) |
|
Zoning Description
|
Residential |
Rooms
| Level |
Type |
Length |
Width |
Dimensions |
|
Basement |
Office |
|
|
9.10 x 10.7 |
|
Main Level |
Foyer |
|
|
5.8 x 8.8 |
|
Main Level |
Bath (# Pieces 1-6) |
|
|
3.6 x 8.0 |
|
Main Level |
Laundry Room |
|
|
7.0 x 11.3 |
|
Main Level |
Bath (# Pieces 1-6) |
|
|
9.7 x 13.0 |
|
Main Level |
Bedroom |
|
|
10.0 x 10.3 |
|
Main Level |
Bedroom |
|
|
10.0 x 11.2 |
|
Main Level |
Primary Bedroom |
|
|
12.3 x 13.0 |
|
Main Level |
Living Room |
|
|
12.0 x 17.0 |
|
Main Level |
Dining Room |
|
|
11.6 x 13.4 |
|
Main Level |
Eat In Kitchen |
|
|
10.0 x 21.0 |
https://www.realtor.ca/real-estate/29130970/132-road-to-the-isles-road-lewisporte

