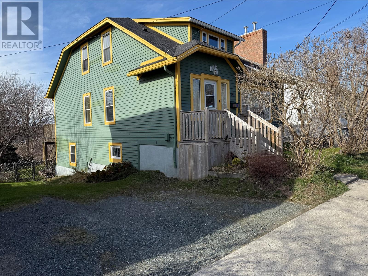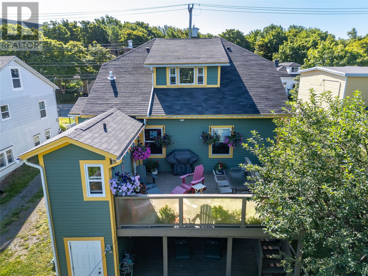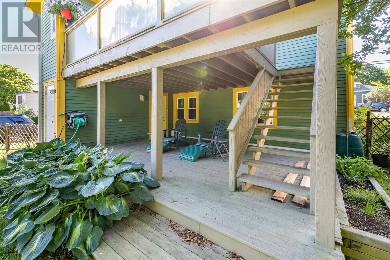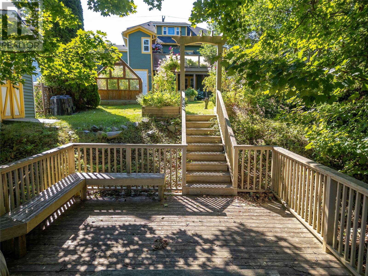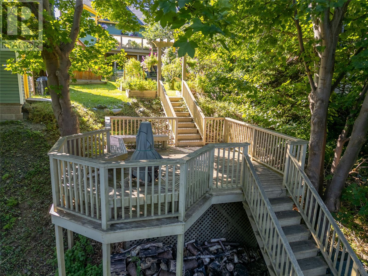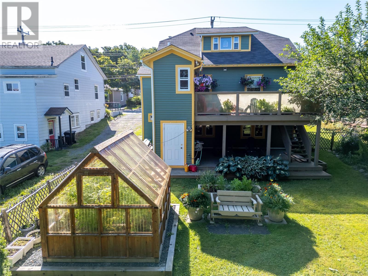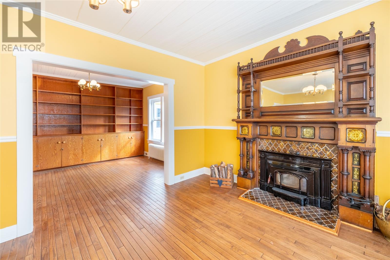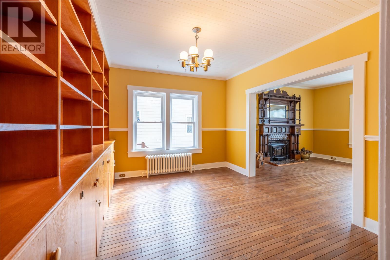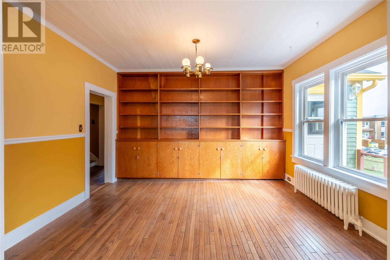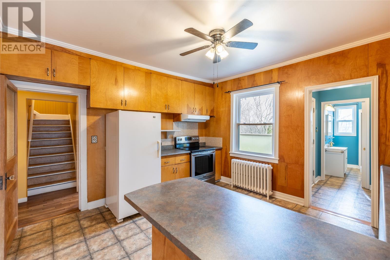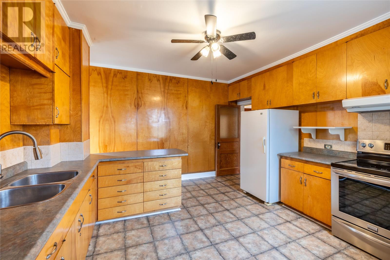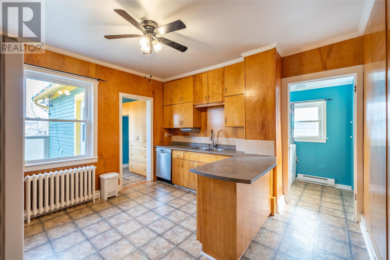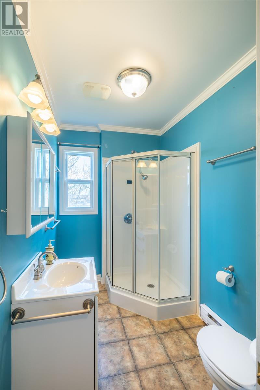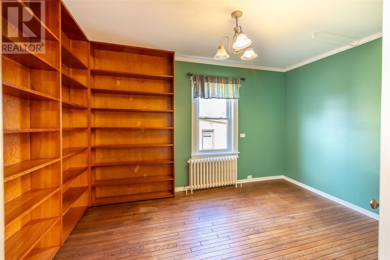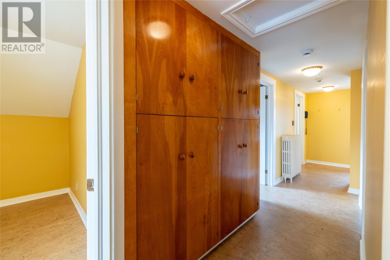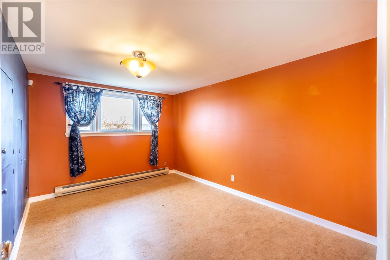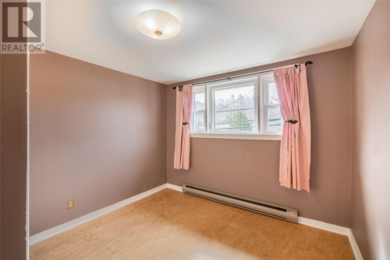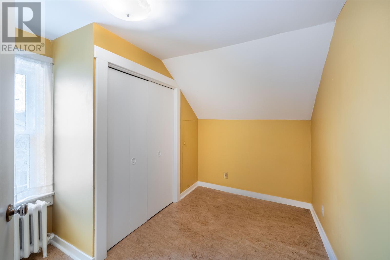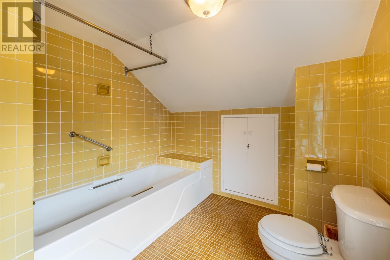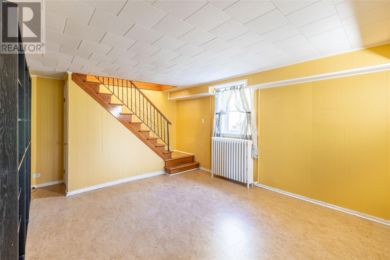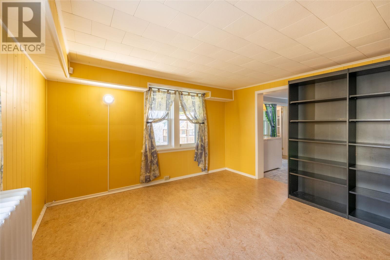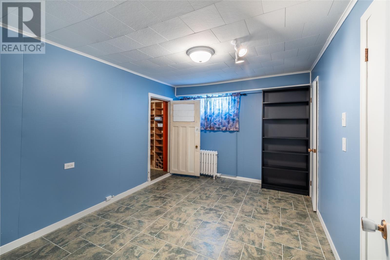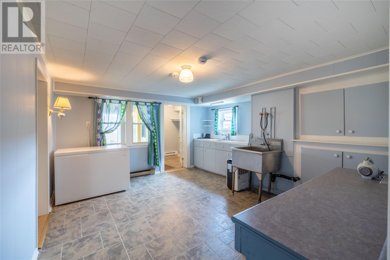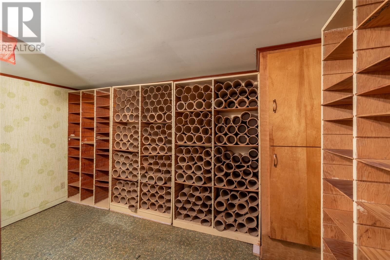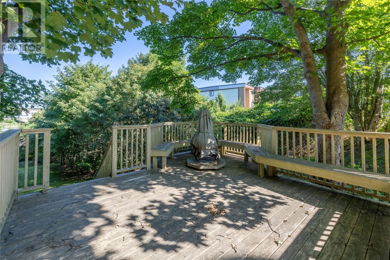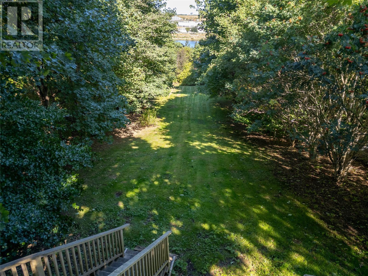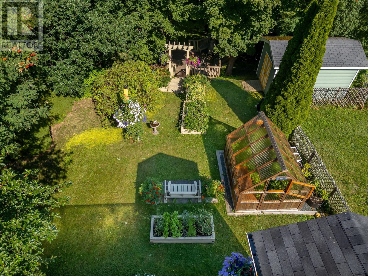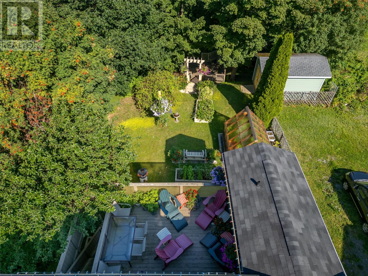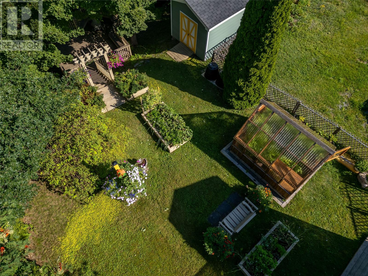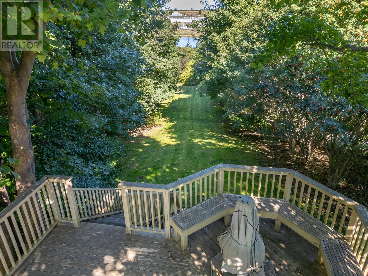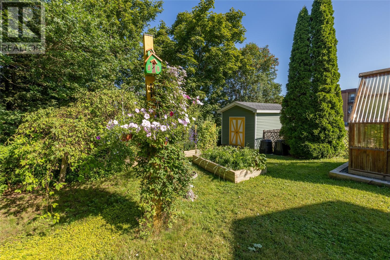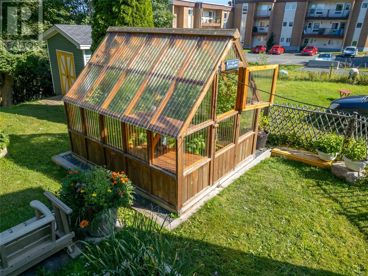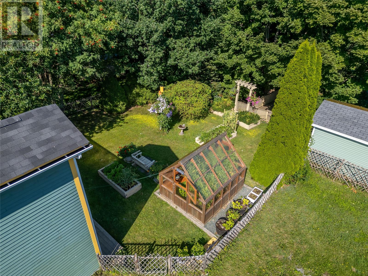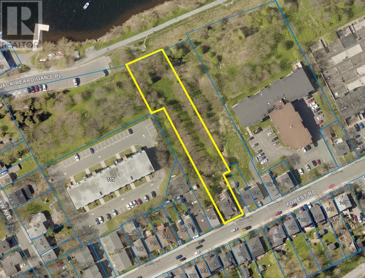4 Bedroom
3 Bathroom
3,739 ft2
Fireplace
Hot Water Radiator Heat, Radiator
$459,900
This well maintained character home has received numerous upgrades through the years and presents with many features; Most notably the tremendous manicured gardens & views of Quidi Vidi Lake. Driveways on either side with backyard access available. A gated entrance at the bottom of the 3/4 acre property which leads to the trail around Quidi Vidi Lake. The main floor features beautiful hardwood floors, a large living room with Antique mantle and a Hampton Cast Iron wood insert. A large Dining Room with built-in cabinetry. The kitchen offers an abundance of cupboard space as well as as pantry and entrance to the deck. This floor also features a main floor laundry and full bathroom. 2 other rooms are located on the main which currently serve as an office/library with floor to ceiling shelving as well as a Den. These rooms both have large windows and could easily be used as main floor bedrooms. There are 4 bedrooms on the upper level and a 4 piece bathroom, a large hallway with lots of storage cabinets. The basement has a walk-out entrance to the lower deck. It features a family room, hobby room (former kitchen as the house had an apartment at one time) and a Den/bedroom & full bathroom. (note: Bedroom window does not meet current egress measurements). There is also a wine cellar and large furnace/ utility room. As per the Seller's directive offers wil not be presented prior to 2 pm on may5th (id:47656)
Property Details
|
MLS® Number
|
1284354 |
|
Property Type
|
Single Family |
|
Neigbourhood
|
Hoylestown |
|
Storage Type
|
Storage Shed |
Building
|
Bathroom Total
|
3 |
|
Bedrooms Total
|
4 |
|
Appliances
|
Alarm System, Dishwasher, Refrigerator, Stove, Washer, Dryer |
|
Constructed Date
|
1932 |
|
Construction Style Attachment
|
Detached |
|
Exterior Finish
|
Other |
|
Fireplace Present
|
Yes |
|
Fixture
|
Drapes/window Coverings |
|
Flooring Type
|
Hardwood, Laminate, Other |
|
Foundation Type
|
Concrete |
|
Heating Fuel
|
Oil |
|
Heating Type
|
Hot Water Radiator Heat, Radiator |
|
Stories Total
|
2 |
|
Size Interior
|
3,739 Ft2 |
|
Type
|
House |
|
Utility Water
|
Municipal Water |
Land
|
Acreage
|
No |
|
Fence Type
|
Fence |
|
Sewer
|
Municipal Sewage System |
|
Size Irregular
|
3/4 Acre |
|
Size Total Text
|
3/4 Acre |
|
Zoning Description
|
Res |
Rooms
| Level |
Type |
Length |
Width |
Dimensions |
|
Second Level |
Bath (# Pieces 1-6) |
|
|
4pc |
|
Second Level |
Bedroom |
|
|
8 x 8.4 |
|
Second Level |
Bedroom |
|
|
10 x 9.6 |
|
Second Level |
Bedroom |
|
|
11 x 7.3 |
|
Second Level |
Primary Bedroom |
|
|
9.7 x 13 |
|
Basement |
Bath (# Pieces 1-6) |
|
|
3 pc |
|
Basement |
Utility Room |
|
|
12.67 x 13.61 |
|
Basement |
Fruit Cellar |
|
|
6.78 x 12.14 |
|
Basement |
Bedroom |
|
|
12.41 x 9.36 |
|
Basement |
Family Room |
|
|
12.48 x 13.60 |
|
Basement |
Hobby Room |
|
|
13.87 x 14.07 |
|
Basement |
Porch |
|
|
5.95 x 5.59 |
|
Main Level |
Den |
|
|
9.6 x 14 |
|
Main Level |
Office |
|
|
13.3 x 8.7 |
|
Main Level |
Bath (# Pieces 1-6) |
|
|
3pc |
|
Main Level |
Not Known |
|
|
6.4 x 5.5 |
|
Main Level |
Laundry Room |
|
|
5 x 6.6 |
|
Main Level |
Kitchen |
|
|
13 x 12.5 |
|
Main Level |
Dining Room |
|
|
13.6 x 9.1 |
|
Main Level |
Living Room/fireplace |
|
|
16.6 x 12.3 |
|
Main Level |
Porch |
|
|
7.6 x 6.13 |
https://www.realtor.ca/real-estate/28242118/131-forest-road-st-johns

