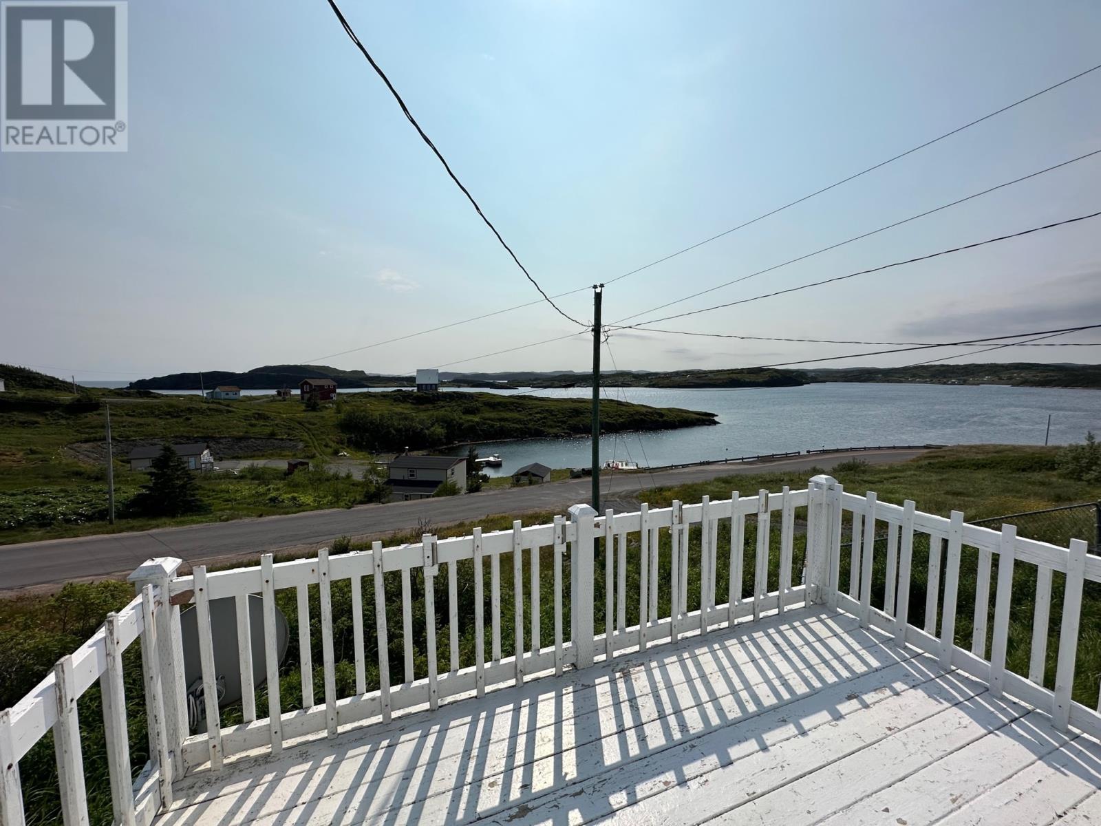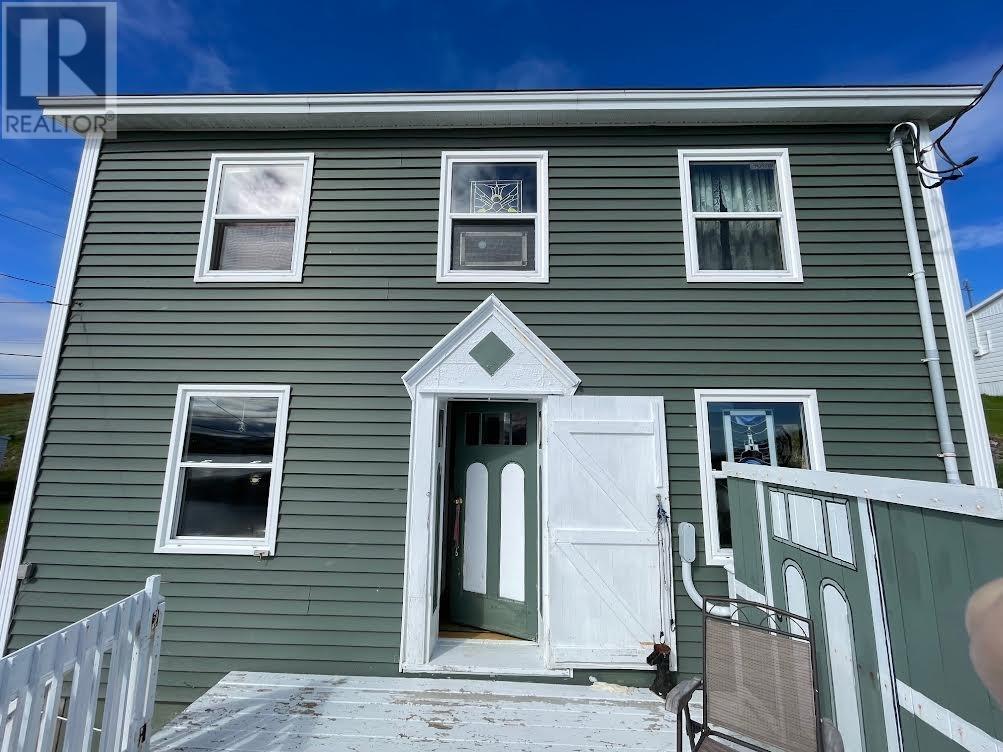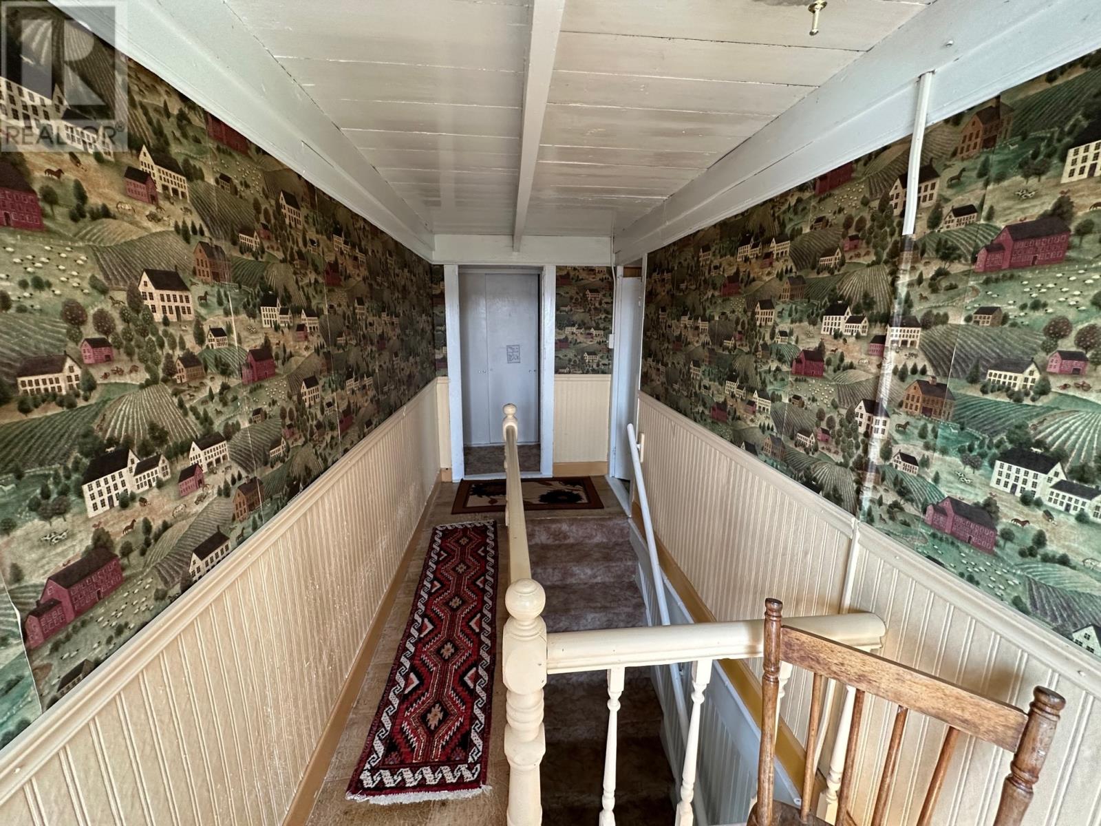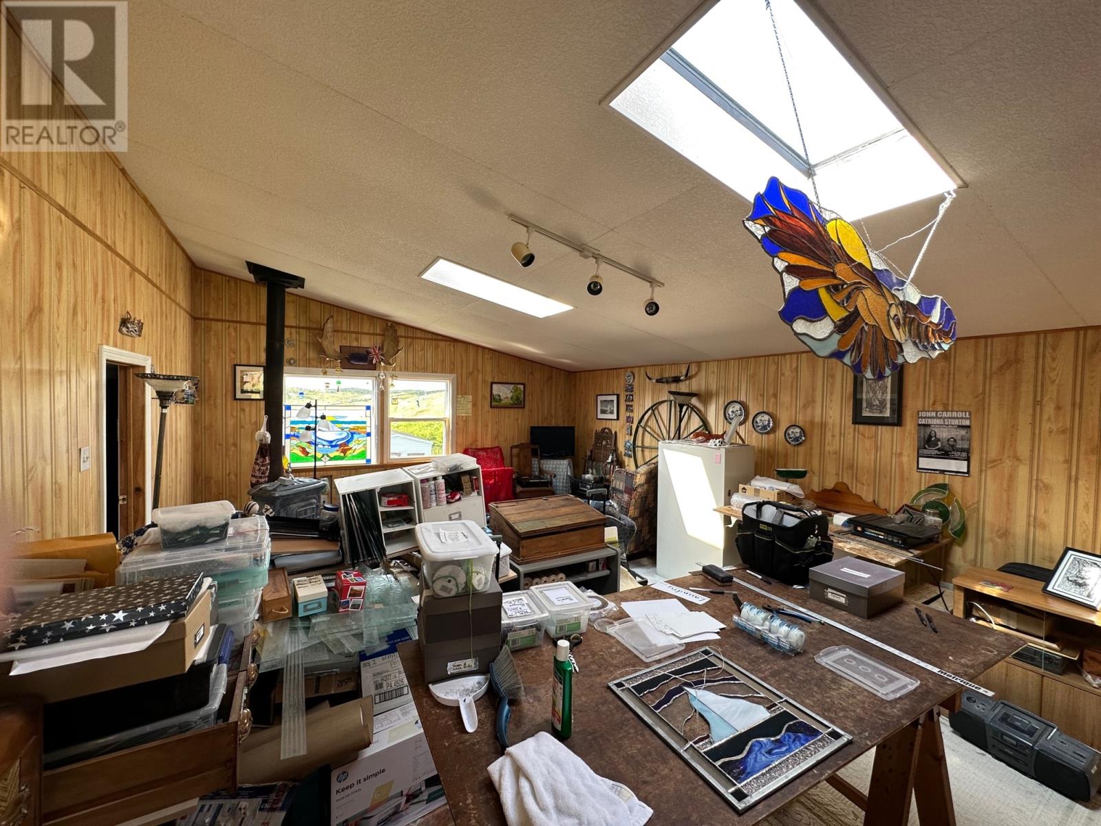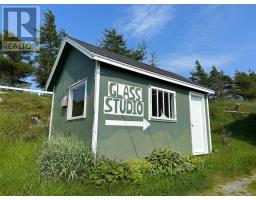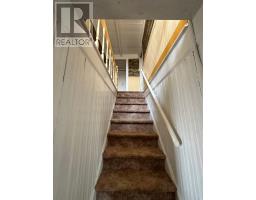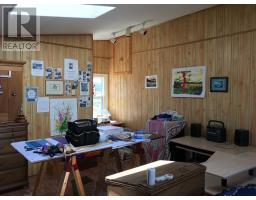3 Bedroom
1 Bathroom
1,488 ft2
2 Level
$190,000
Looking for a property in the Trinity Bight. How about this one in a tax free zone. The substantial two story house has a large attached garage on the main floor with studio space above. Access to the studio is from the second floor and a stand alone stairway at the back of the house. There are three bedrooms plus an office on the second floor and the main has kitchen including substantial pantry, eating area, and living room. The interior retains its original character of this century home. The view is outstanding looking out over Champney's expansive harbour and an owner may want to apply to the Crown and Fisheries and Oceans to build a wharf. This could be a year round or seasonal home and a part time seasonal owner may wish to rent the home on Airbnb when not used for personal time. The current owner is an artist utilizing the large second floor studio and interested parties should note that the English Harbour Arts Centre is just down the road in English Harbour. Enjoy everything the Trinity bight has to offer including dining in a variety of restaurants, theatre, hiking, whale watching, cod fishing, berry picking and much more (id:47656)
Property Details
|
MLS® Number
|
1285234 |
|
Property Type
|
Single Family |
|
Amenities Near By
|
Recreation |
|
Storage Type
|
Storage Shed |
|
Structure
|
Patio(s) |
|
View Type
|
Ocean View, View |
Building
|
Bathroom Total
|
1 |
|
Bedrooms Above Ground
|
3 |
|
Bedrooms Total
|
3 |
|
Architectural Style
|
2 Level |
|
Constructed Date
|
1880 |
|
Construction Style Attachment
|
Detached |
|
Exterior Finish
|
Vinyl Siding |
|
Flooring Type
|
Mixed Flooring |
|
Heating Fuel
|
Electric |
|
Stories Total
|
2 |
|
Size Interior
|
1,488 Ft2 |
|
Type
|
House |
|
Utility Water
|
Drilled Well |
Parking
Land
|
Acreage
|
No |
|
Land Amenities
|
Recreation |
|
Sewer
|
Septic Tank |
|
Size Irregular
|
704.7 Sq/m |
|
Size Total Text
|
704.7 Sq/m|7,251 - 10,889 Sqft |
|
Zoning Description
|
Res. |
Rooms
| Level |
Type |
Length |
Width |
Dimensions |
|
Second Level |
Other |
|
|
16x24 |
|
Second Level |
Office |
|
|
6.5x8.5 |
|
Second Level |
Bedroom |
|
|
7x10 |
|
Second Level |
Bedroom |
|
|
10x15 |
|
Second Level |
Bedroom |
|
|
9x9.5 |
|
Main Level |
Porch |
|
|
7x6.5 |
|
Main Level |
Living Room |
|
|
9x15 |
|
Main Level |
Eating Area |
|
|
12x14 |
|
Main Level |
Kitchen |
|
|
7x8 |
https://www.realtor.ca/real-estate/28340886/13-main-road-champneys-east





