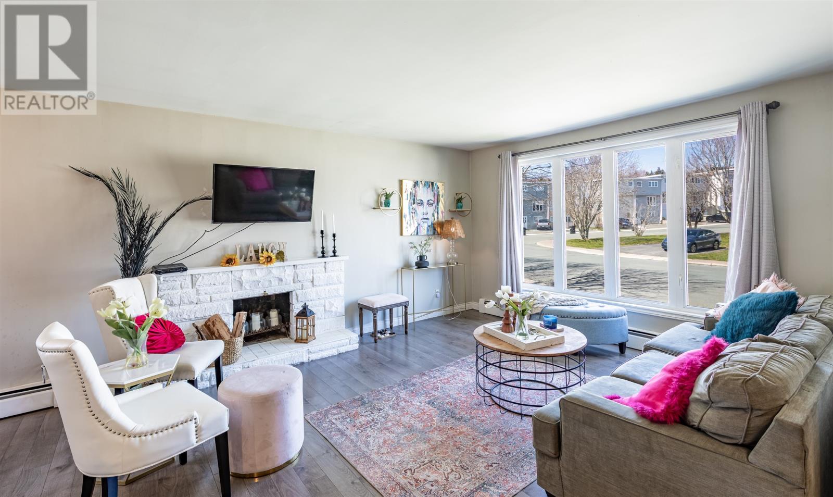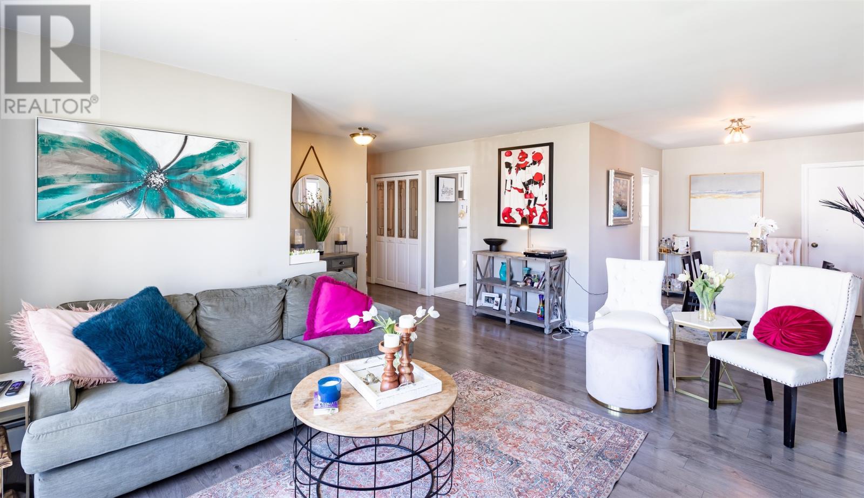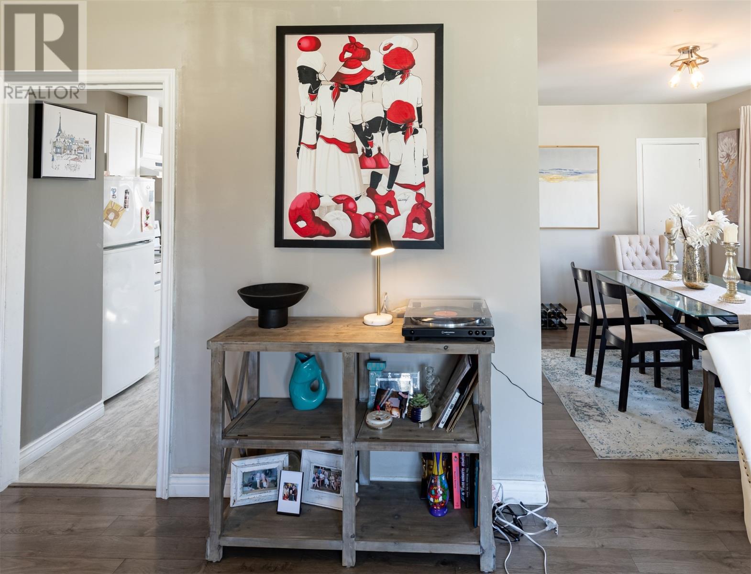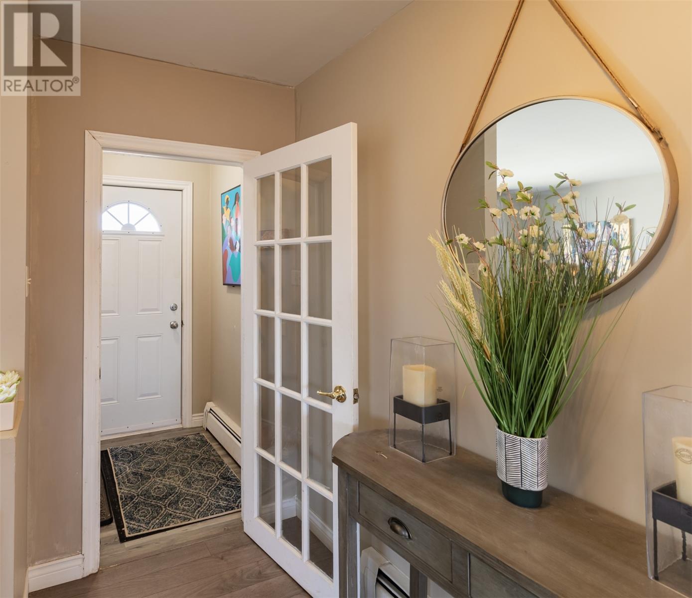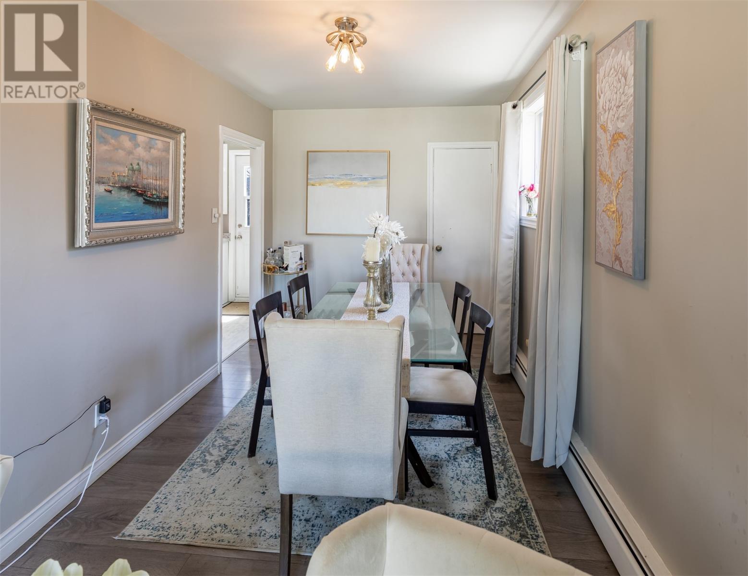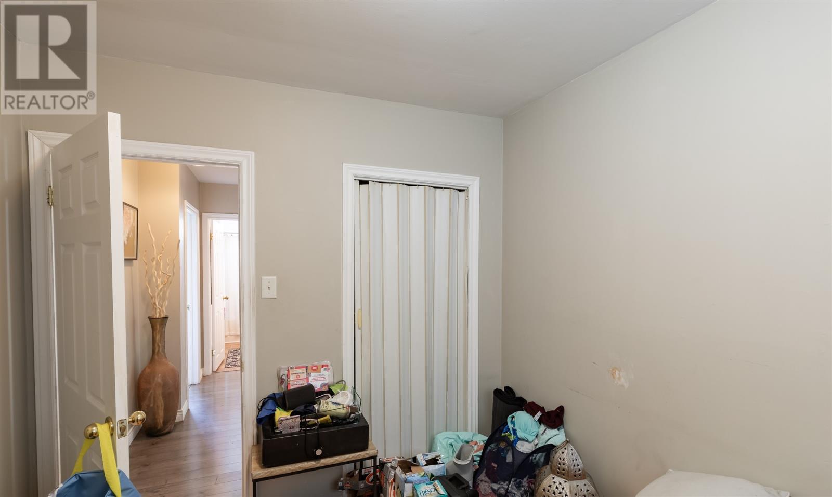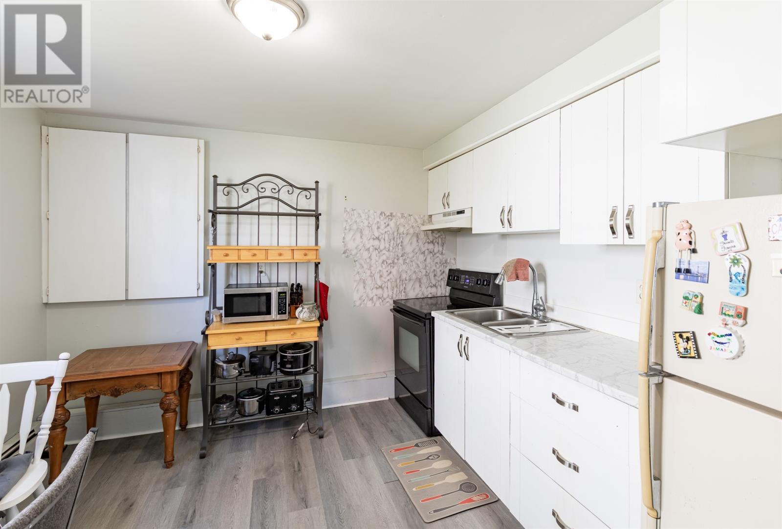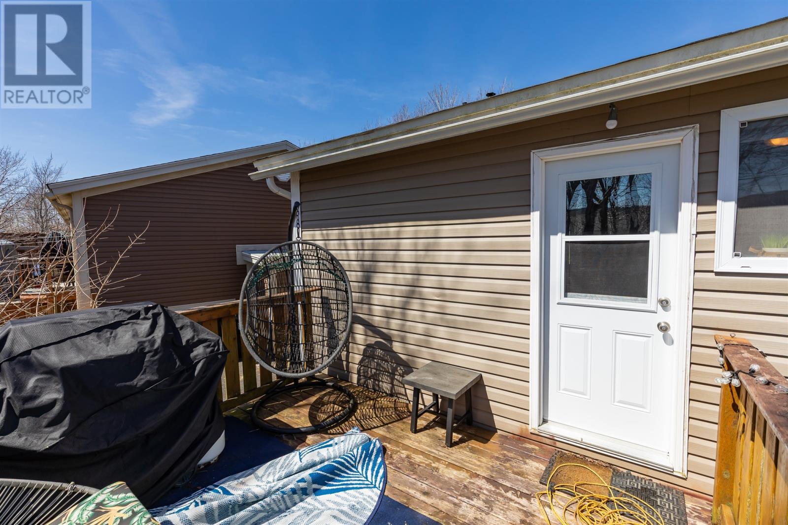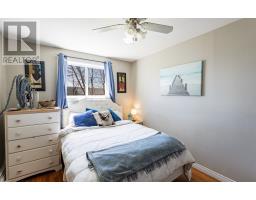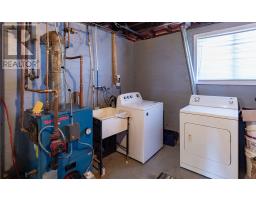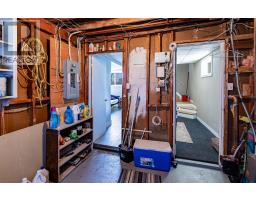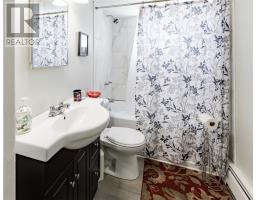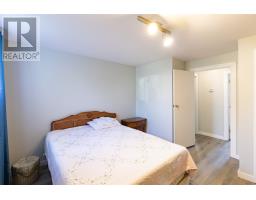5 Bedroom
2 Bathroom
2,115 ft2
Bungalow
Baseboard Heaters, Hot Water Radiator Heat
Landscaped
$329,900
Located in the west end of St. John’s this fully registered 2-apartment home. This home has seen many upgrades over the past number of years including siding, windows, doors. Roof shingles replaced 3-4 years ago. The interior of the main floor has modern finishes including a white kitchen. Home offers three nice sized bedrooms on your main along with two bedrooms for your basement apartment, sits on a mature lot that is fully fenced and has a shed for extra storage. The main floor tenant has been there for the past 5 years and is willing to stay on. She keeps the unit in fantastic condition. Close to shopping, schools and more. Hot water radiation heating for both units. Furnace is covered under a Harvey’s Oil Maintenance Package. There are two meters with the basement having a 100 amp breaker panel and the main floor with a 125 amp breaker panel. Both units would be responsible for their own electrical costs. The Sellers hereby direct the Listing Brokerage there will be NO CONVEYANCE OF ANY WRITTEN SIGNED OFFERS prior to 1:00 PM on May 8th, 2025. The seller further directs that all offers are to remain open until 6:00 pm on May 8th, 2025. (id:47656)
Property Details
|
MLS® Number
|
1284554 |
|
Property Type
|
Single Family |
|
Neigbourhood
|
Fairview Acres |
|
Amenities Near By
|
Recreation, Shopping |
|
Equipment Type
|
None |
|
Rental Equipment Type
|
None |
|
Structure
|
Sundeck |
Building
|
Bathroom Total
|
2 |
|
Bedrooms Total
|
5 |
|
Appliances
|
Refrigerator, Stove, Washer, Dryer |
|
Architectural Style
|
Bungalow |
|
Constructed Date
|
1972 |
|
Construction Style Attachment
|
Detached |
|
Exterior Finish
|
Vinyl Siding |
|
Flooring Type
|
Hardwood, Laminate |
|
Foundation Type
|
Poured Concrete |
|
Heating Fuel
|
Oil |
|
Heating Type
|
Baseboard Heaters, Hot Water Radiator Heat |
|
Stories Total
|
1 |
|
Size Interior
|
2,115 Ft2 |
|
Type
|
Two Apartment House |
|
Utility Water
|
Municipal Water |
Land
|
Acreage
|
No |
|
Land Amenities
|
Recreation, Shopping |
|
Landscape Features
|
Landscaped |
|
Sewer
|
Municipal Sewage System |
|
Size Irregular
|
20.91 X 29.79 X 100 X 55.5 X 100.72 |
|
Size Total Text
|
20.91 X 29.79 X 100 X 55.5 X 100.72|4,051 - 7,250 Sqft |
|
Zoning Description
|
R1 |
Rooms
| Level |
Type |
Length |
Width |
Dimensions |
|
Basement |
Not Known |
|
|
12’7” x 12’8” |
|
Basement |
Not Known |
|
|
12’2” x 16’4” |
|
Basement |
Bath (# Pieces 1-6) |
|
|
4 Pce |
|
Basement |
Not Known |
|
|
10’8” x 11’7” |
|
Basement |
Not Known |
|
|
11’ x 12’8” |
|
Basement |
Laundry Room |
|
|
10’ x 11’7” |
|
Main Level |
Foyer |
|
|
4’6” x 4’7” |
|
Main Level |
Bath (# Pieces 1-6) |
|
|
4 Pce |
|
Main Level |
Bedroom |
|
|
8’2” x 9’6” |
|
Main Level |
Bedroom |
|
|
8’5” x 12’11” |
|
Main Level |
Primary Bedroom |
|
|
9’3” x 13’9” |
|
Main Level |
Kitchen |
|
|
13’4” x 13’7” |
|
Main Level |
Dining Room |
|
|
8’2” x 10’3” |
|
Main Level |
Living Room/fireplace |
|
|
12’10” x 16’5” |
https://www.realtor.ca/real-estate/28258500/13-eastaff-street-st-johns




