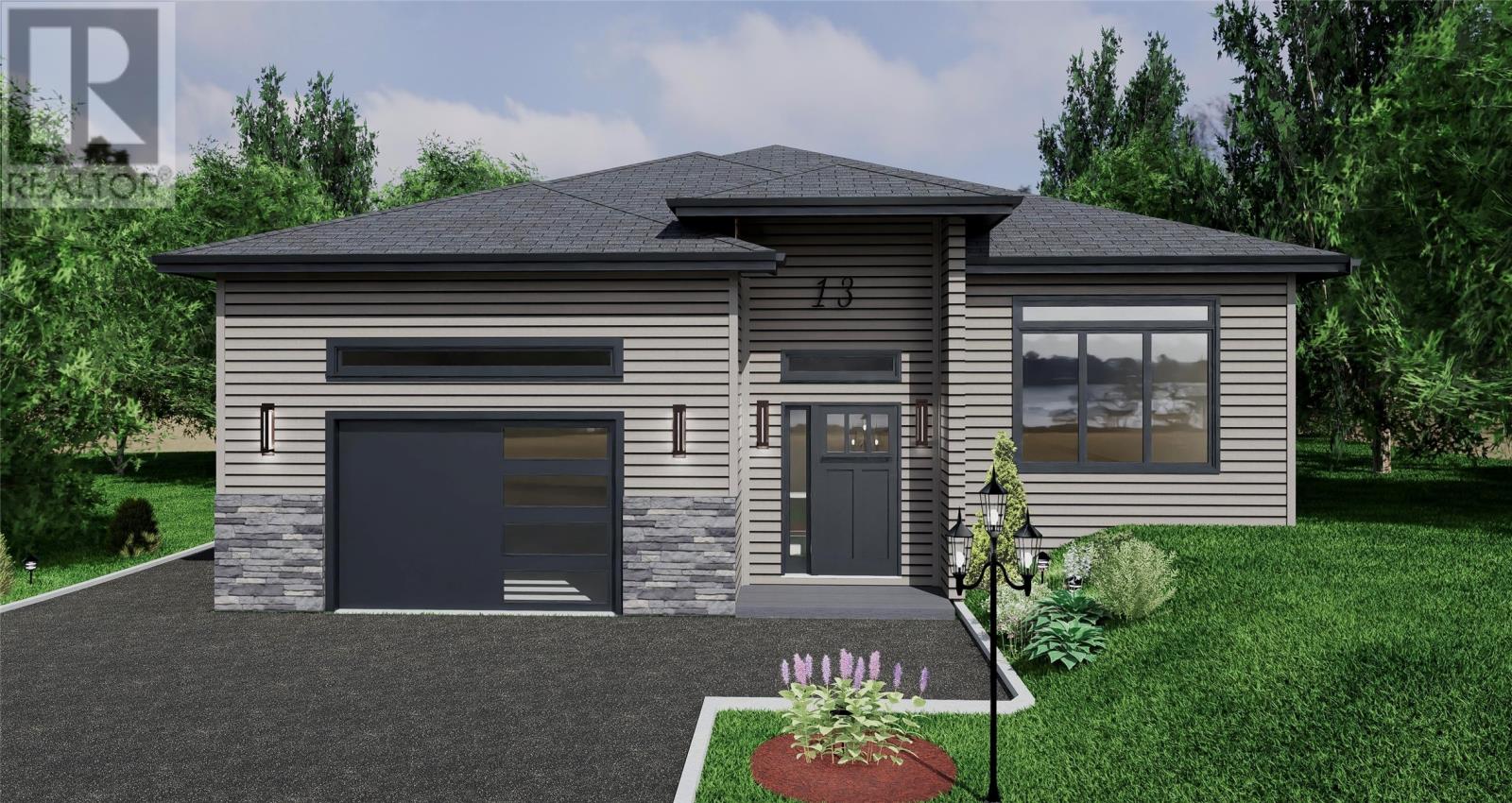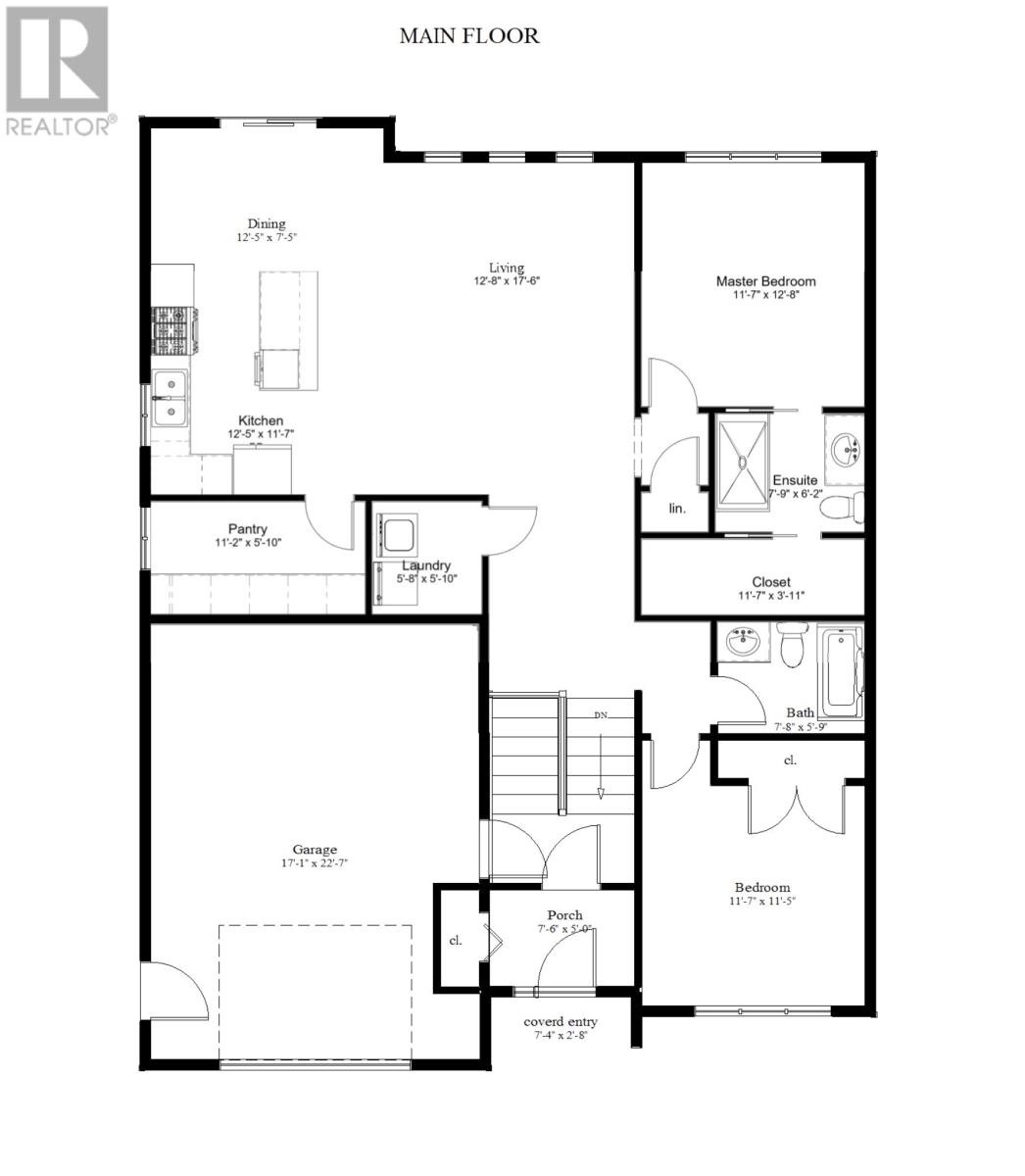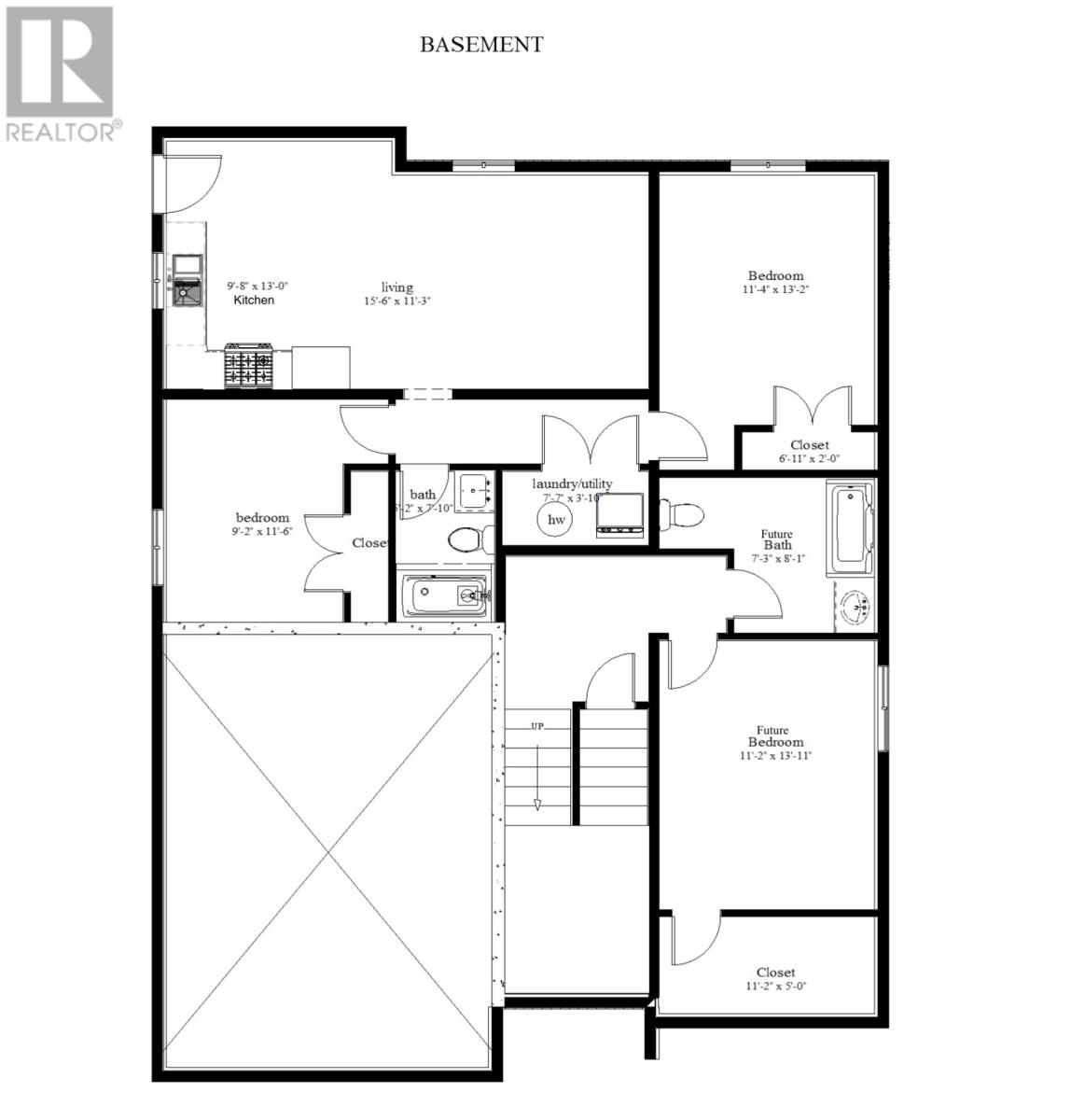13 Durrell Drive Paradise, Newfoundland & Labrador A1L 4J1
2 Bedroom
2 Bathroom
2,610 ft2
Baseboard Heaters
Landscaped
$579,900
Two apartment home with an attached garage. Three bedroom main floor with main floor laundry and a full ensuite. Downstairs has a self contained two bedroom apartment plus an area for future development for the main floor unit. HST included in purchase price. The Sellers hereby direct the Listing Brokerage there will be NO CONVEYANCE OF ANY WRITTEN SIGNED OFFERS prior to 5:00 PM on October 2nd, 2025. The seller further directs that all offers are to remain open until 9:00 pm on October 2nd, 2025. (id:47656)
Property Details
| MLS® Number | 1290976 |
| Property Type | Single Family |
| Equipment Type | None |
| Rental Equipment Type | None |
Building
| Bathroom Total | 2 |
| Bedrooms Above Ground | 2 |
| Bedrooms Total | 2 |
| Constructed Date | 2025 |
| Construction Style Attachment | Detached |
| Construction Style Split Level | Split Level |
| Exterior Finish | Stone, Vinyl Siding |
| Flooring Type | Other |
| Heating Fuel | Electric |
| Heating Type | Baseboard Heaters |
| Size Interior | 2,610 Ft2 |
| Type | Two Apartment House |
| Utility Water | Municipal Water |
Parking
| Garage | 1 |
| Attached Garage |
Land
| Acreage | No |
| Landscape Features | Landscaped |
| Sewer | Municipal Sewage System |
| Size Irregular | 43.23 X 136.12 X 56.58 X 115.38 X 26.27 |
| Size Total Text | 43.23 X 136.12 X 56.58 X 115.38 X 26.27|4,051 - 7,250 Sqft |
| Zoning Description | Rmd |
Rooms
| Level | Type | Length | Width | Dimensions |
|---|---|---|---|---|
| Lower Level | Not Known | 3’ 10” x 7’ 7” | ||
| Lower Level | Bath (# Pieces 1-6) | 4 Pce | ||
| Lower Level | Not Known | 9’ 2” x 11’ 6” | ||
| Lower Level | Not Known | 11’ 4” x 13’ 2” | ||
| Lower Level | Not Known | 11’ 3” x 15’ 6” | ||
| Lower Level | Not Known | 9’ 8” x 13’ | ||
| Main Level | Not Known | 5’ 10” x 11’ 2” | ||
| Main Level | Laundry Room | 5’ 8” x 5’ 10” | ||
| Main Level | Bath (# Pieces 1-6) | 4 Pce | ||
| Main Level | Bedroom | 11’ 5” x 11’ 7” | ||
| Main Level | Ensuite | 3 Pce | ||
| Main Level | Primary Bedroom | 11’ 7” x 12’ 8” | ||
| Main Level | Kitchen | 11’ 7” x 12’ 5” | ||
| Main Level | Dining Room | 7’ 5” x 12’ 5” | ||
| Main Level | Living Room | 12’ 8” x 17’ 6” |
https://www.realtor.ca/real-estate/28923691/13-durrell-drive-paradise
Contact Us
Contact us for more information







