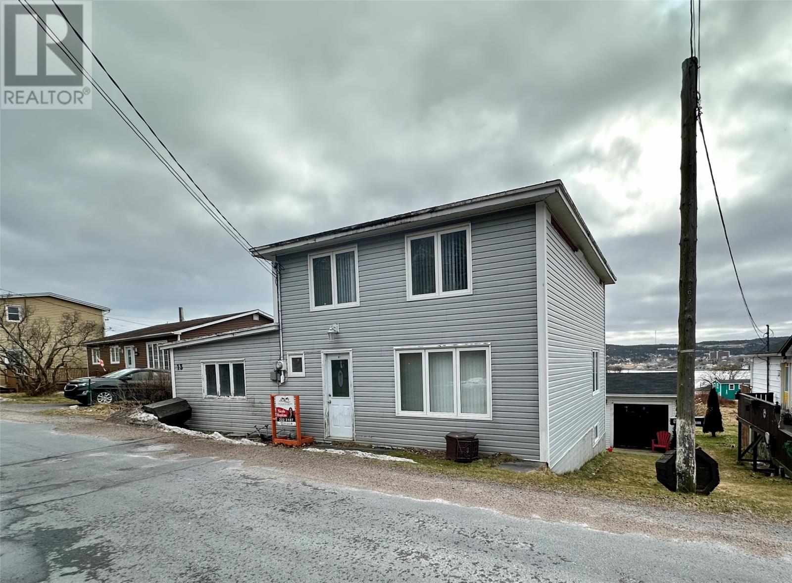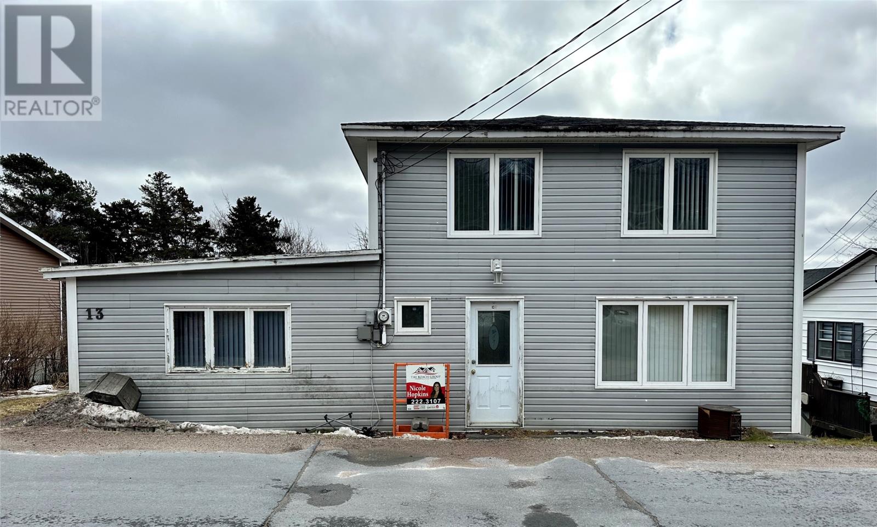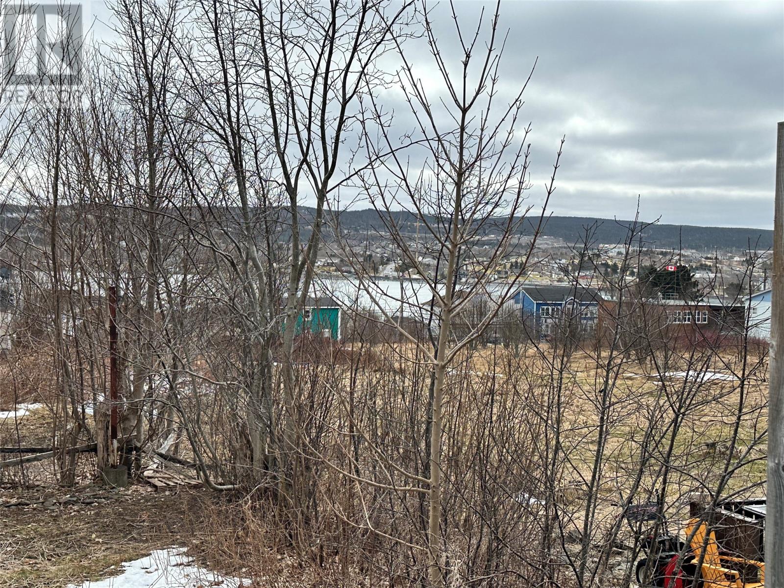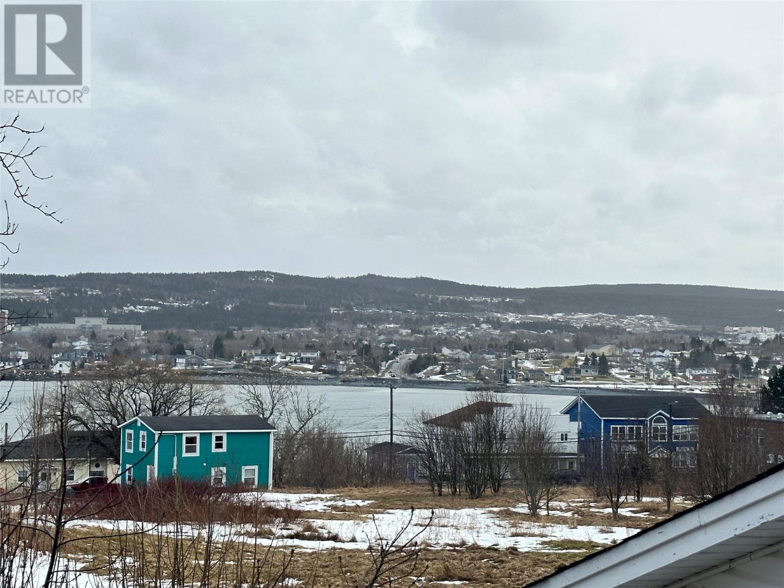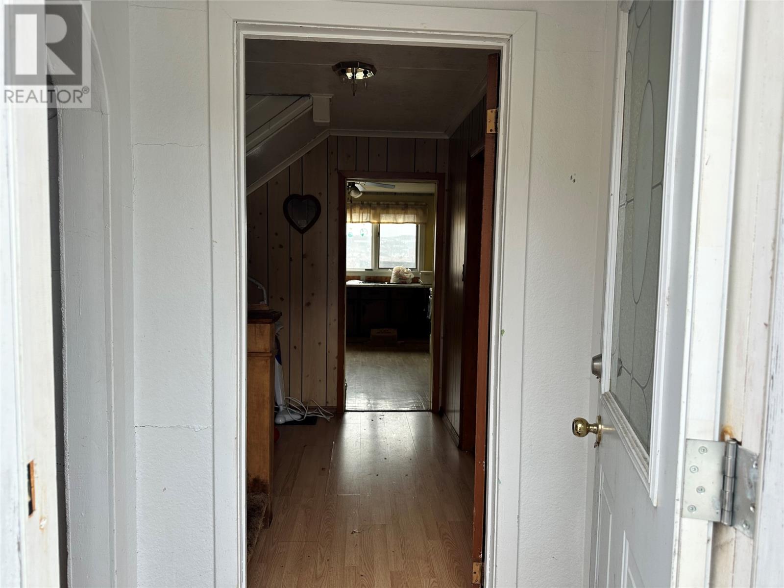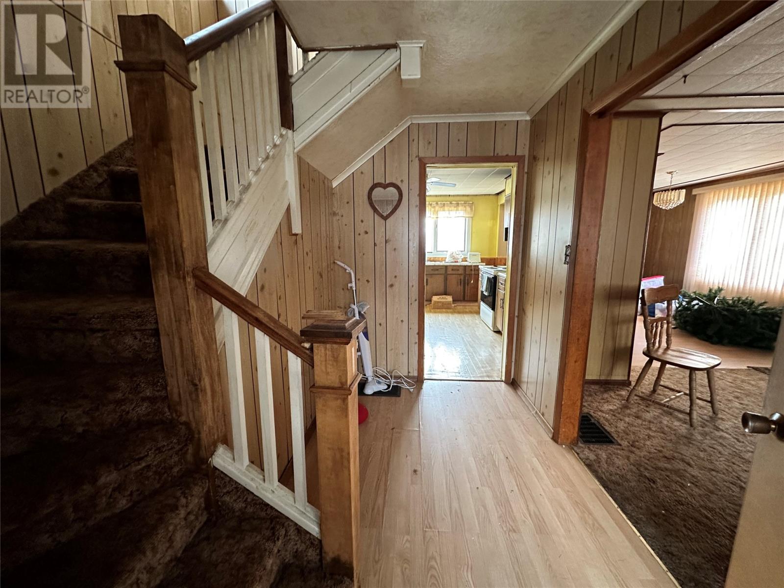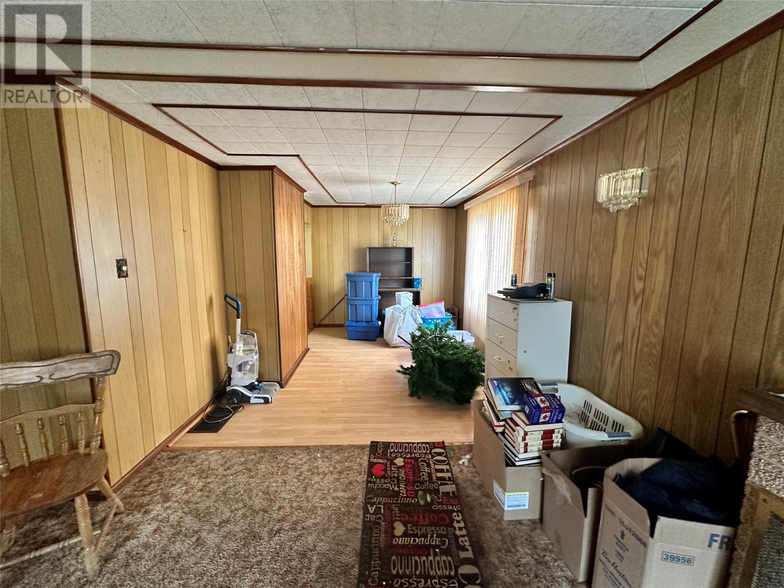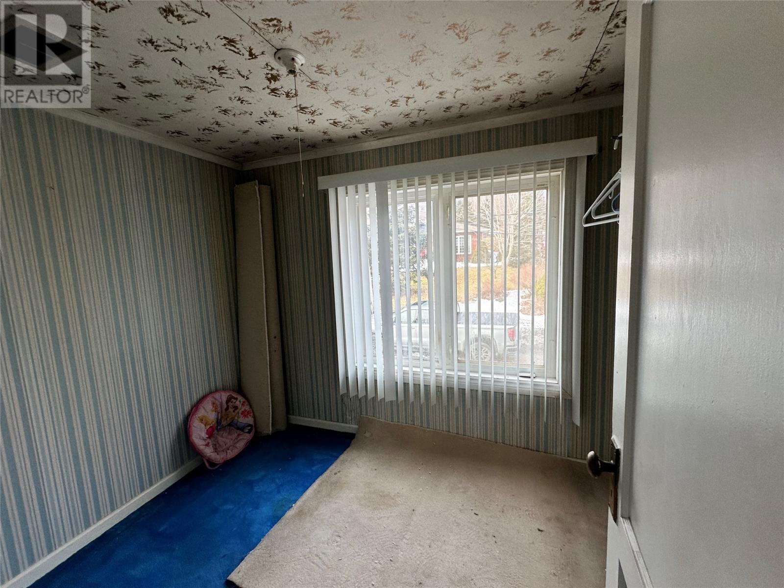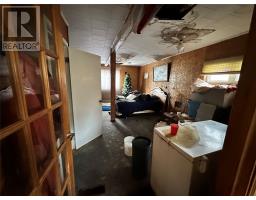3 Bedroom
1 Bathroom
2,440 ft2
Other
$44,900
HANDYMANS SPECIAL! AS IS, WHERE IS. This is not a simple flip but a worth wile project for those ready to roll up their sleeves and expose the potential in this property. The original home has a large living room which is open to the dining room and a gally style kitchen, with a nice ocean view. Upstairs you'll find 3 bedrooms and a full bath. The main floor addition has sustained major water damage and needs to be removed. Visible damage is present in that area but the original part of the home has great bones to work with. The walk-out basement adds convenience and value! While this property will require a full renovation, it offers endless possibilities. Located within walking distance to CNA and just minutes from the hospital and shopping areas, the location is unbeatable. This home is bursting with potential! (id:47656)
Property Details
|
MLS® Number
|
1282146 |
|
Property Type
|
Single Family |
|
Equipment Type
|
None |
|
Rental Equipment Type
|
None |
Building
|
Bathroom Total
|
1 |
|
Bedrooms Above Ground
|
3 |
|
Bedrooms Total
|
3 |
|
Constructed Date
|
1952 |
|
Construction Style Attachment
|
Detached |
|
Exterior Finish
|
Vinyl Siding |
|
Flooring Type
|
Carpeted, Other |
|
Foundation Type
|
Concrete |
|
Heating Type
|
Other |
|
Stories Total
|
1 |
|
Size Interior
|
2,440 Ft2 |
|
Type
|
House |
|
Utility Water
|
Municipal Water |
Land
|
Acreage
|
No |
|
Sewer
|
Municipal Sewage System |
|
Size Irregular
|
Tbd |
|
Size Total Text
|
Tbd|under 1/2 Acre |
|
Zoning Description
|
Res |
Rooms
| Level |
Type |
Length |
Width |
Dimensions |
|
Second Level |
Bath (# Pieces 1-6) |
|
|
3 pcs |
|
Second Level |
Bedroom |
|
|
7 x 8 |
|
Second Level |
Bedroom |
|
|
10.2 x 10.11 |
|
Second Level |
Bedroom |
|
|
6.5 x 11.5 |
|
Main Level |
Other |
|
|
19 x 12 |
|
Main Level |
Kitchen |
|
|
14 x 11 |
|
Main Level |
Dining Room |
|
|
9 x 12 |
|
Main Level |
Living Room |
|
|
13 x 14 |
https://www.realtor.ca/real-estate/27976448/13-crowdy-street-carbonear

