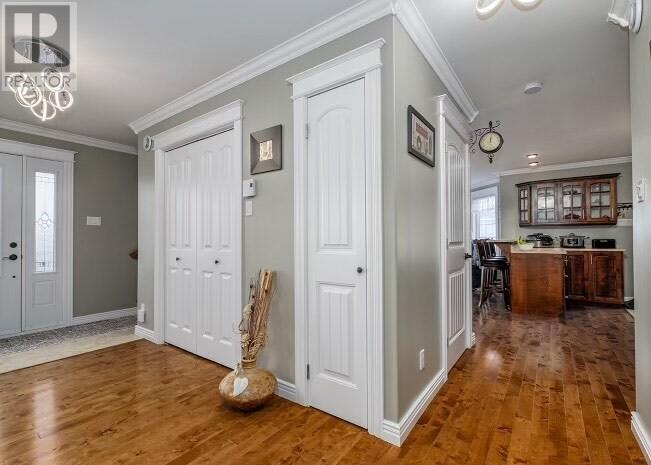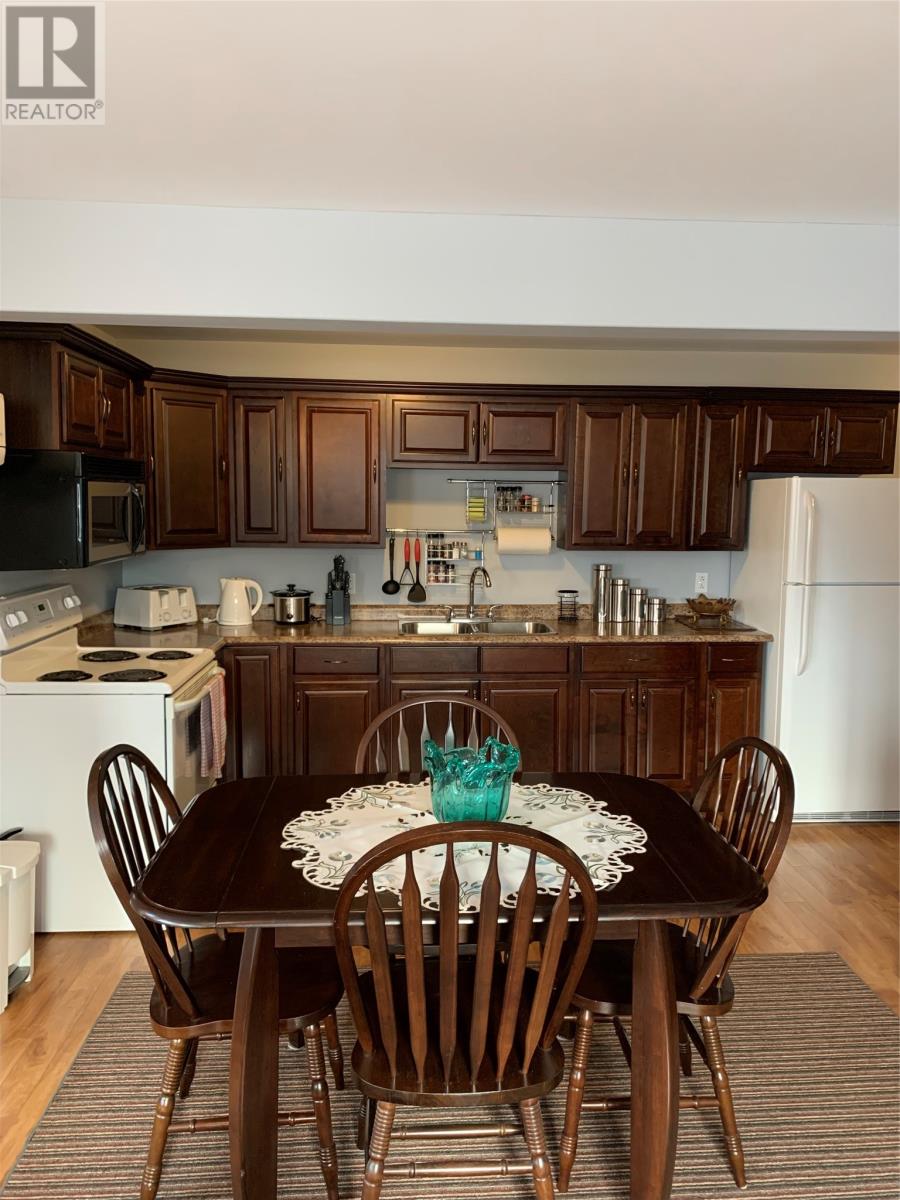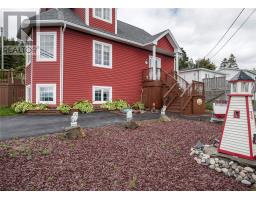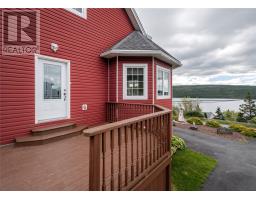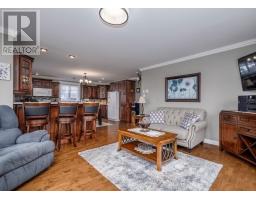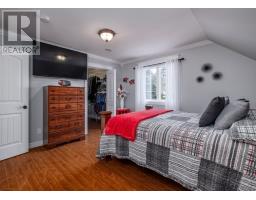5 Bedroom
3 Bathroom
3,150 ft2
3 Level
Air Exchanger
Heat Pump
Landscaped
$334,900
This home has everything and MORE! with in-law apartment!!!!! Only 13 years old, in pristine condition, and with a million dollar view - this is one you don't want to miss. Ample space for everyone with 5 large bedrooms and 3 full baths, PLUS a heat pump on all 3 developed floors. In addtion there's a heat pump in the wired 12x16 shed, along with 2 more pre-fab sheds for all your storage needs. Total convenience with two kitchens and great potential to operate a beautiful air bnb as another income source or a rental space. This charming property is move-in-ready, don't miss the opportunity. Did I mention that the beautiful apartment can help subsidize your mortgage. (id:47656)
Property Details
|
MLS® Number
|
1281513 |
|
Property Type
|
Single Family |
|
Storage Type
|
Storage Shed |
|
View Type
|
Ocean View, View |
Building
|
Bathroom Total
|
3 |
|
Bedrooms Above Ground
|
3 |
|
Bedrooms Below Ground
|
2 |
|
Bedrooms Total
|
5 |
|
Appliances
|
Dishwasher, Refrigerator, Microwave, Stove |
|
Architectural Style
|
3 Level |
|
Constructed Date
|
2011 |
|
Construction Style Attachment
|
Detached |
|
Cooling Type
|
Air Exchanger |
|
Exterior Finish
|
Vinyl Siding |
|
Fixture
|
Drapes/window Coverings |
|
Flooring Type
|
Ceramic Tile, Hardwood, Laminate |
|
Foundation Type
|
Poured Concrete, Wood |
|
Heating Fuel
|
Electric |
|
Heating Type
|
Heat Pump |
|
Stories Total
|
3 |
|
Size Interior
|
3,150 Ft2 |
|
Type
|
House |
|
Utility Water
|
Municipal Water |
Land
|
Access Type
|
Year-round Access |
|
Acreage
|
No |
|
Landscape Features
|
Landscaped |
|
Sewer
|
Municipal Sewage System |
|
Size Irregular
|
70 X 120 |
|
Size Total Text
|
70 X 120|7,251 - 10,889 Sqft |
|
Zoning Description
|
Res. |
Rooms
| Level |
Type |
Length |
Width |
Dimensions |
|
Second Level |
Other |
|
|
7 x 12 |
|
Second Level |
Other |
|
|
5 x 10 |
|
Second Level |
Bath (# Pieces 1-6) |
|
|
9 x 12 |
|
Second Level |
Primary Bedroom |
|
|
12 x 21 |
|
Second Level |
Bedroom |
|
|
12 x 18 |
|
Basement |
Porch |
|
|
3 x 6 |
|
Basement |
Living Room/dining Room |
|
|
14 x 21 |
|
Basement |
Laundry Room |
|
|
5 x 6 |
|
Basement |
Bath (# Pieces 1-6) |
|
|
4 x 10 |
|
Basement |
Bedroom |
|
|
13 x 14 |
|
Basement |
Bedroom |
|
|
9 x 9 |
|
Main Level |
Foyer |
|
|
7 x 13 |
|
Main Level |
Bedroom |
|
|
13 x 14 |
|
Main Level |
Laundry Room |
|
|
5 x 10 |
|
Main Level |
Kitchen |
|
|
14 x 15 |
|
Main Level |
Living Room |
|
|
13 x 18 |
https://www.realtor.ca/real-estate/27881558/1294-main-road-dunville-placentia



















