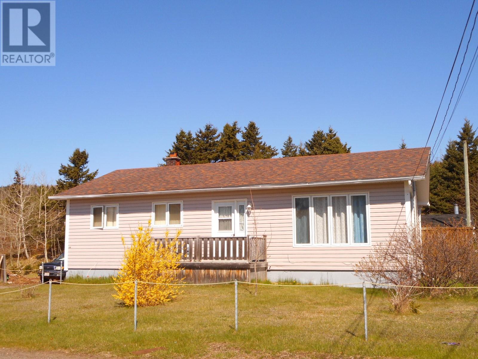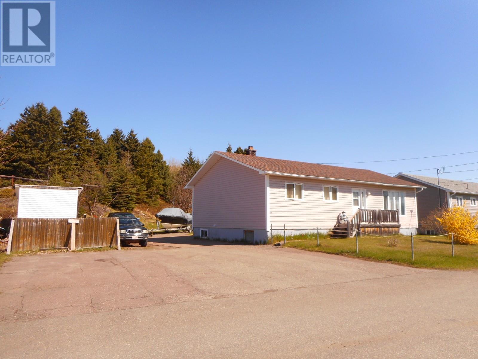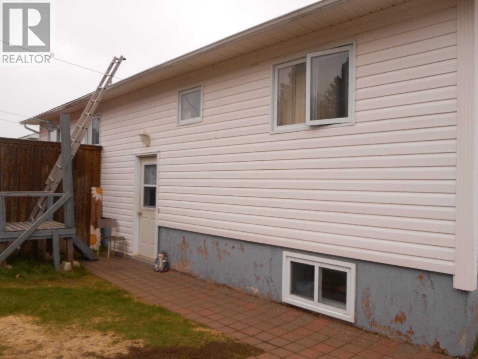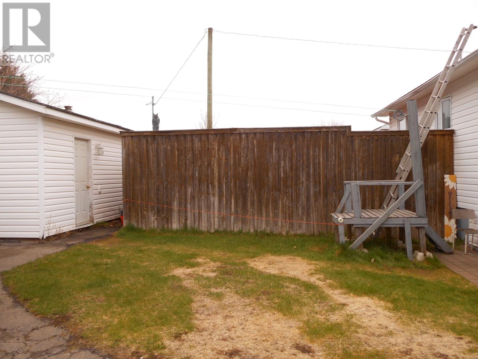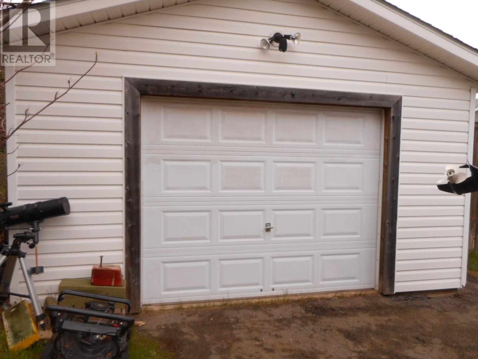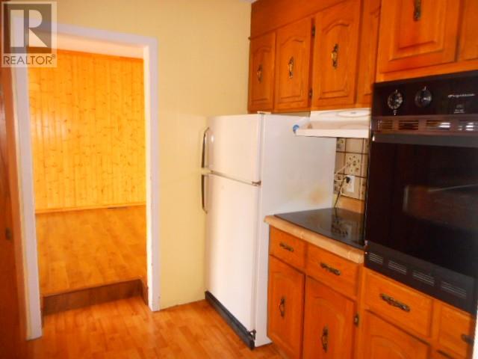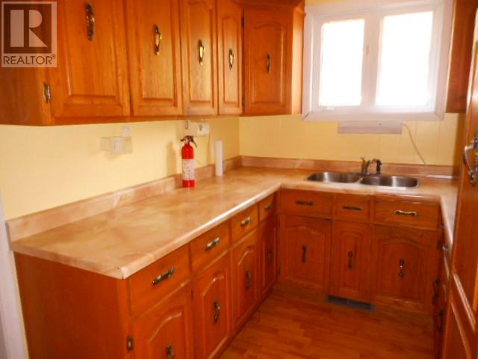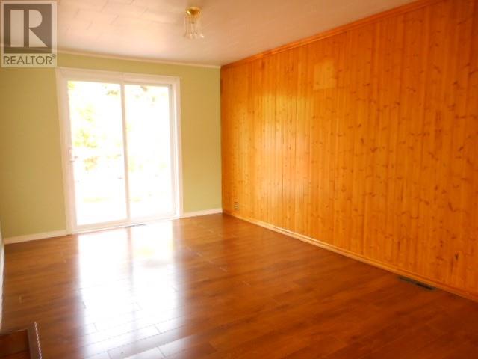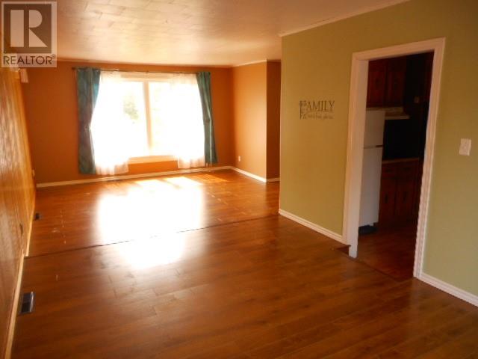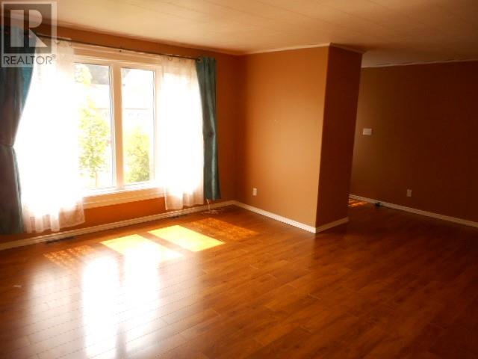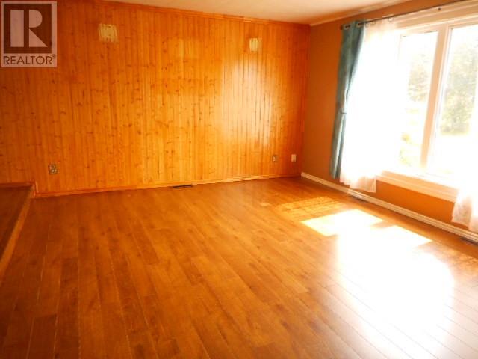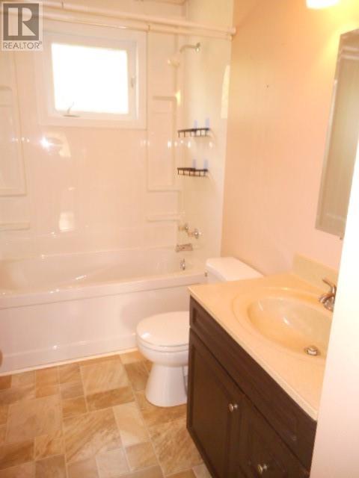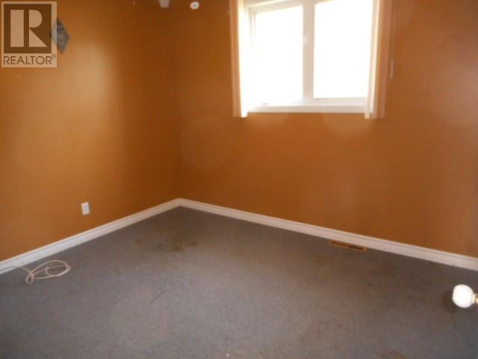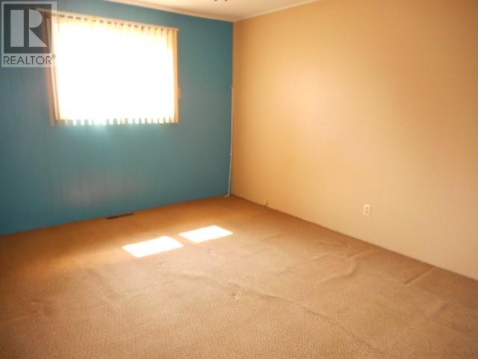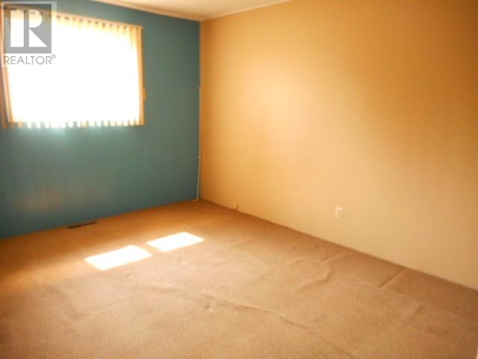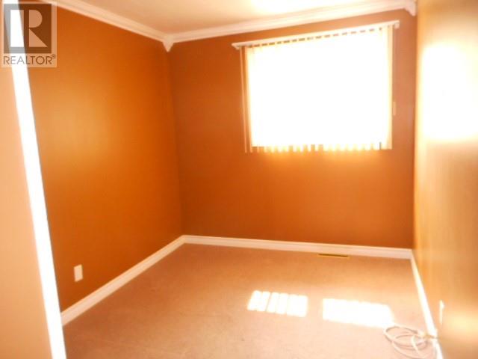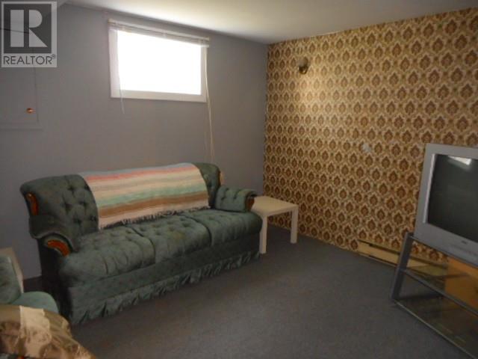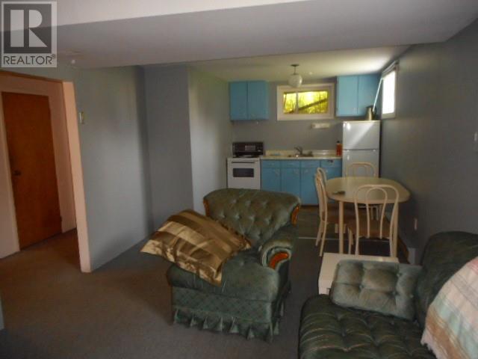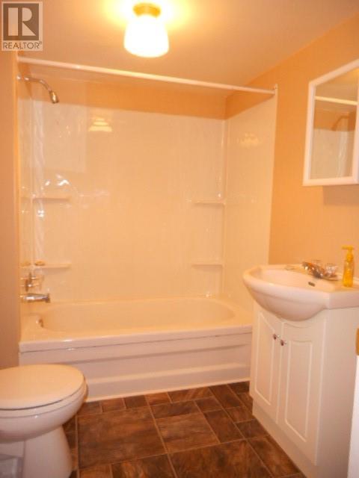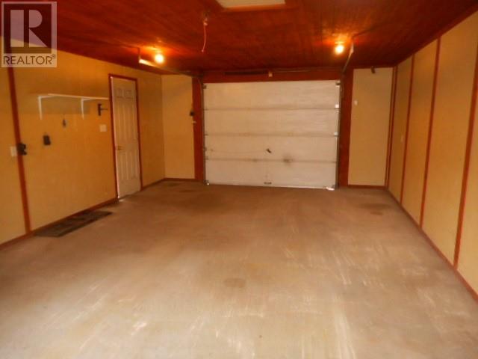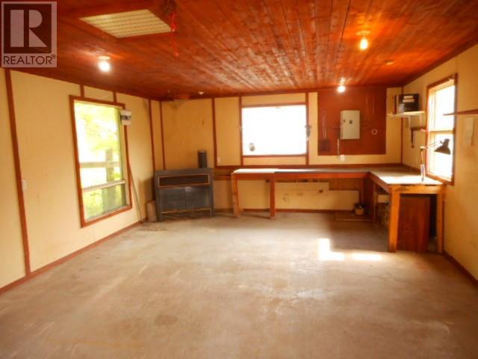128 Bayview Road Springdale, Newfoundland & Labrador A0J 1T0
3 Bedroom
3 Bathroom
2,520 ft2
Bungalow
Baseboard Heaters
Landscaped
$139,000
Just listed is this great starter property with a downstairs apartment-in-law flat to help with the mortgage!!! Large 90 x 100 lot with lots of parking, close to all downtown shopping and just a one minute walk to the waterfront. This home has 16 x 30 garage, garden shed, shingles just 5 years old, vinyl siding, windows, downstairs rec room, wood furnace and electric heat. Call today and view this great family home. (id:47656)
Property Details
| MLS® Number | 1285483 |
| Property Type | Single Family |
| Amenities Near By | Shopping |
| Equipment Type | None |
| Rental Equipment Type | None |
| Storage Type | Storage Shed |
Building
| Bathroom Total | 3 |
| Bedrooms Total | 3 |
| Appliances | Refrigerator, Oven - Built-in, Stove |
| Architectural Style | Bungalow |
| Constructed Date | 1970 |
| Construction Style Attachment | Detached |
| Exterior Finish | Vinyl Siding |
| Flooring Type | Carpeted, Laminate, Other |
| Foundation Type | Poured Concrete |
| Half Bath Total | 1 |
| Heating Fuel | Wood |
| Heating Type | Baseboard Heaters |
| Stories Total | 1 |
| Size Interior | 2,520 Ft2 |
| Type | House |
| Utility Water | Municipal Water |
Parking
| Detached Garage |
Land
| Acreage | No |
| Land Amenities | Shopping |
| Landscape Features | Landscaped |
| Sewer | Municipal Sewage System |
| Size Irregular | 90 X 100 |
| Size Total Text | 90 X 100|7,251 - 10,889 Sqft |
| Zoning Description | Res |
Rooms
| Level | Type | Length | Width | Dimensions |
|---|---|---|---|---|
| Basement | Other | 9 x 17 | ||
| Basement | Recreation Room | 10.6 x 14 | ||
| Basement | Bath (# Pieces 1-6) | 8 x 4.6 | ||
| Basement | Bedroom | 9 x 11 | ||
| Basement | Bath (# Pieces 1-6) | 7.6 x 6 | ||
| Basement | Living Room/dining Room | 26 x 11 | ||
| Main Level | Bedroom | 9.6 x 10.6 | ||
| Main Level | Bedroom | 12.6 x 8 | ||
| Main Level | Bedroom | 13 x 11 | ||
| Main Level | Kitchen | 7.6 x 13.6 | ||
| Main Level | Dining Room | 14 x 10 | ||
| Main Level | Living Room | 13.6 x 21 |
https://www.realtor.ca/real-estate/28366026/128-bayview-road-springdale
Contact Us
Contact us for more information

