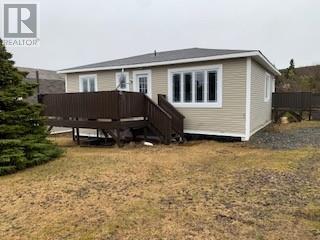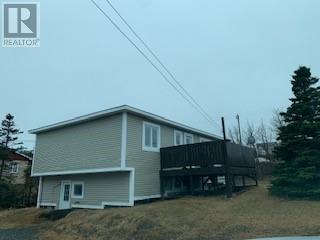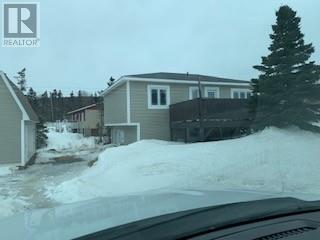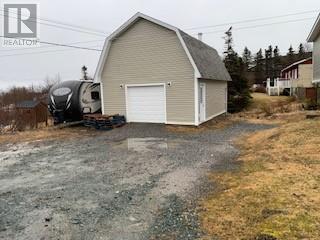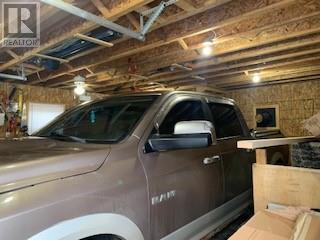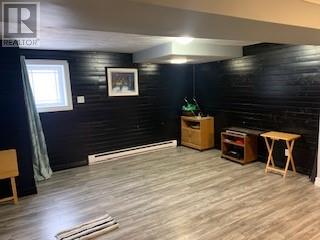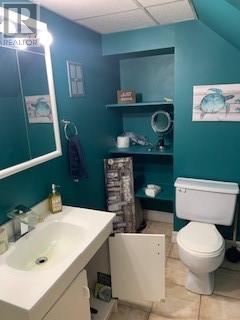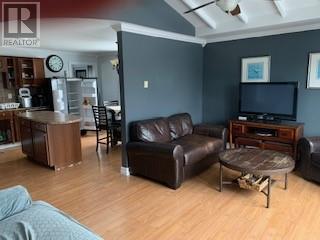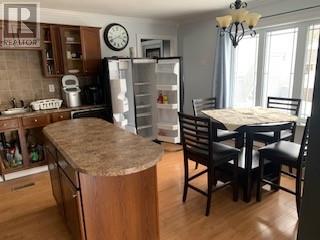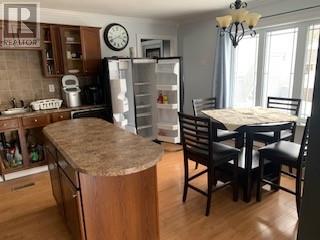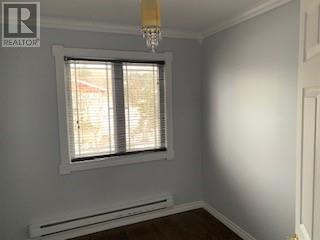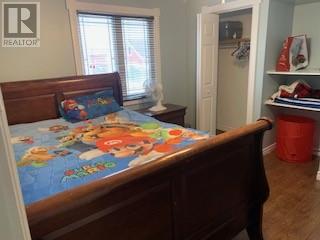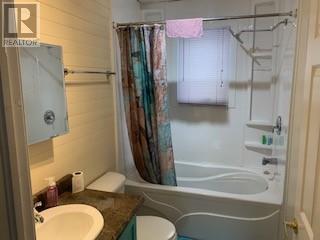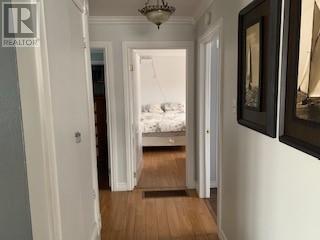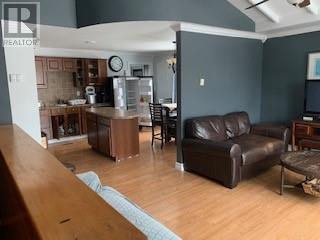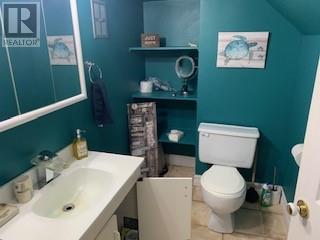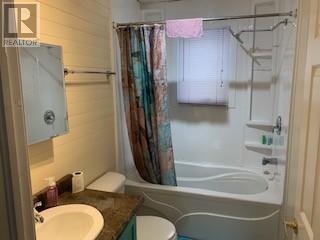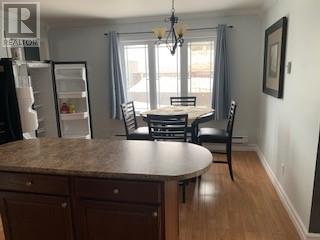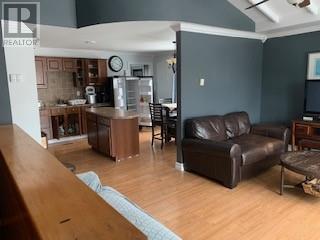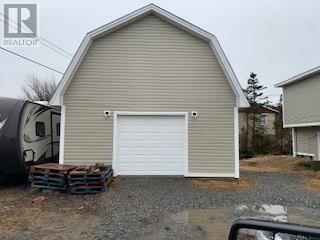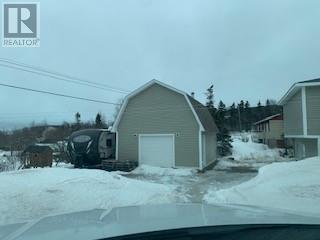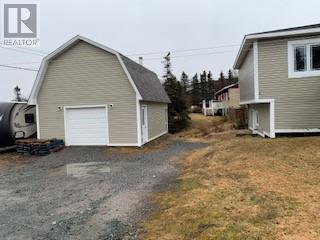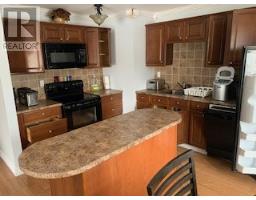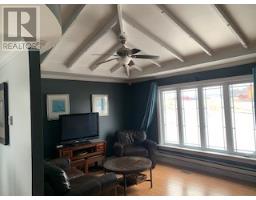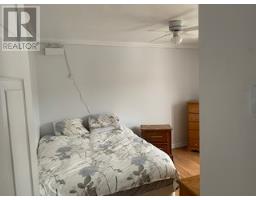127 West Street St. Anthony, Newfoundland & Labrador A0K 4S0
3 Bedroom
2 Bathroom
1,482 ft2
Baseboard Heaters
$185,000
Modern family-style bungalow. The main level has Three bedrooms, a living room, a combined kitchen-dining room, and a four-piece bathroom plus access to an exterior deck. Basement has interior entrance from main level plus ground level exterior entrance. And has a three-piece bathroom, an 18 x 18- foot rec room, a 14 x 14-foot utility/workshop room and an eight and a half foot by fourteen-foot laundry. Also Included in this property is a newly built barn-style twenty by twenty-four-foot garage/shed which has electricity. (id:47656)
Property Details
| MLS® Number | 1271762 |
| Property Type | Single Family |
Building
| Bathroom Total | 2 |
| Bedrooms Above Ground | 3 |
| Bedrooms Total | 3 |
| Constructed Date | 1988 |
| Construction Style Attachment | Detached |
| Exterior Finish | Vinyl Siding |
| Flooring Type | Mixed Flooring |
| Foundation Type | Concrete |
| Half Bath Total | 1 |
| Heating Fuel | Electric, Wood |
| Heating Type | Baseboard Heaters |
| Stories Total | 1 |
| Size Interior | 1,482 Ft2 |
| Type | House |
| Utility Water | Municipal Water |
Parking
| Detached Garage |
Land
| Acreage | No |
| Sewer | Municipal Sewage System |
| Size Irregular | 109 X 125 X 85 At Rear |
| Size Total Text | 109 X 125 X 85 At Rear|10,890 - 21,799 Sqft (1/4 - 1/2 Ac) |
| Zoning Description | Res |
Rooms
| Level | Type | Length | Width | Dimensions |
|---|---|---|---|---|
| Basement | Bath (# Pieces 1-6) | 5 x 10 | ||
| Basement | Utility Room | 14 x 14 | ||
| Basement | Laundry Room | 8.5 x 14 | ||
| Basement | Recreation Room | 18 x 18 | ||
| Main Level | Bedroom | 8 x 9 | ||
| Main Level | Bath (# Pieces 1-6) | 9 x 5 | ||
| Main Level | Bedroom | 10 x 13 | ||
| Main Level | Bedroom | 10 x 12 | ||
| Main Level | Kitchen | 13 x 16 | ||
| Main Level | Living Room | 12 x 16 |
https://www.realtor.ca/real-estate/26857631/127-west-street-st-anthony
Contact Us
Contact us for more information


