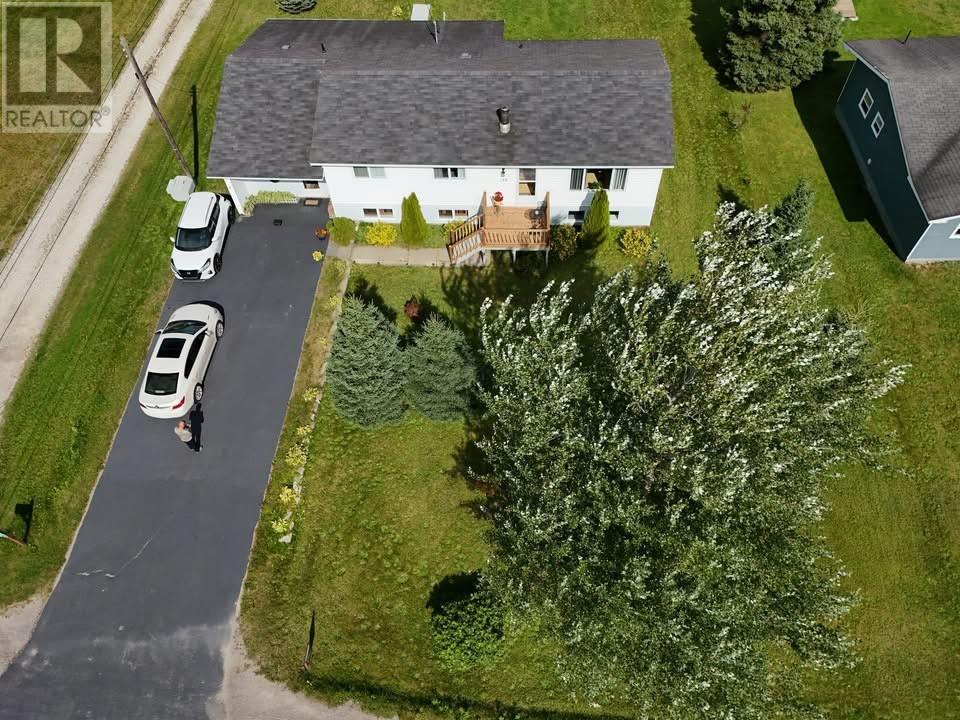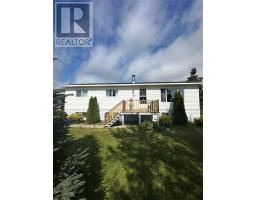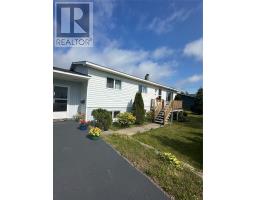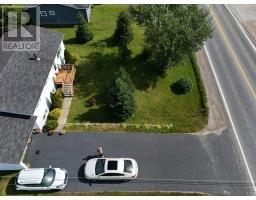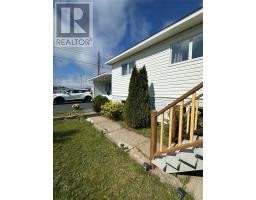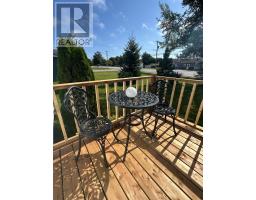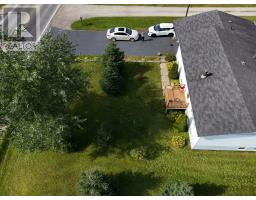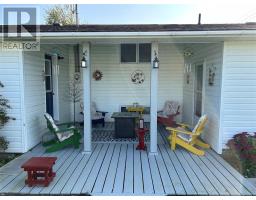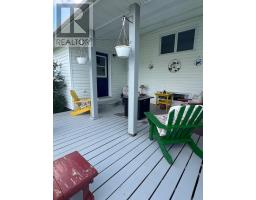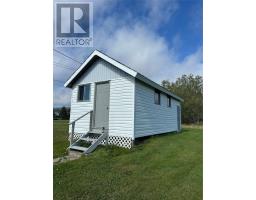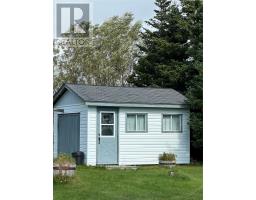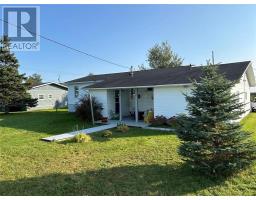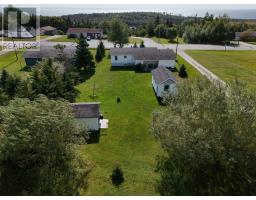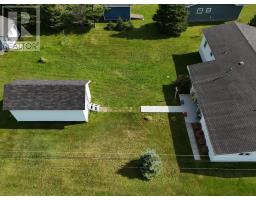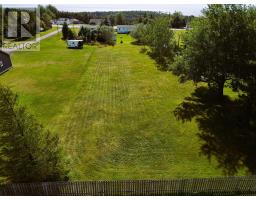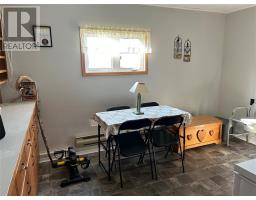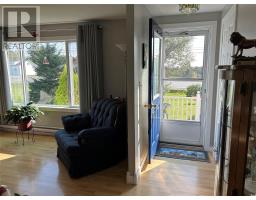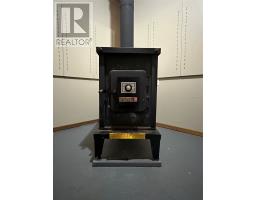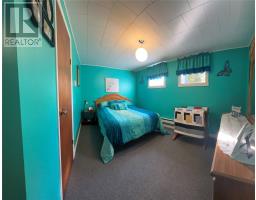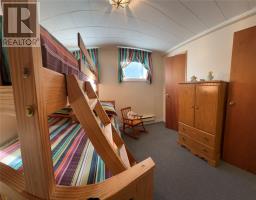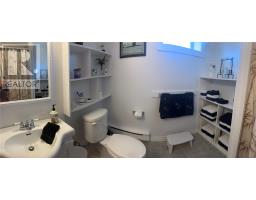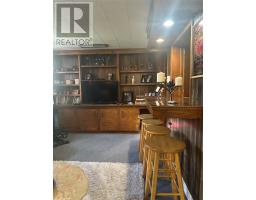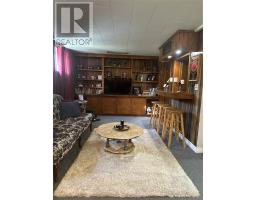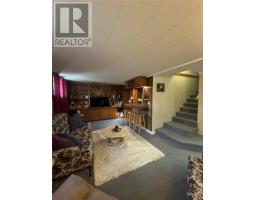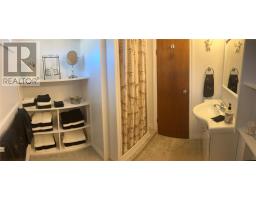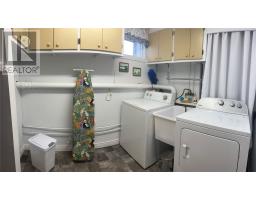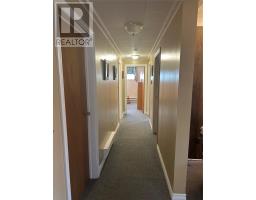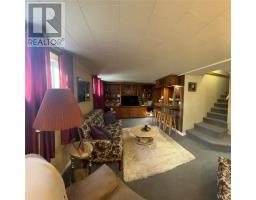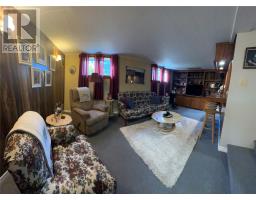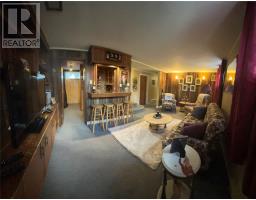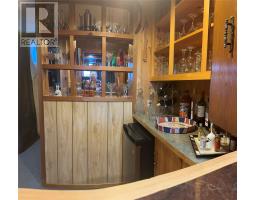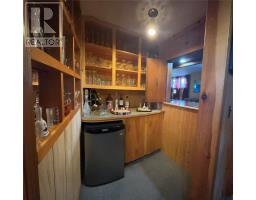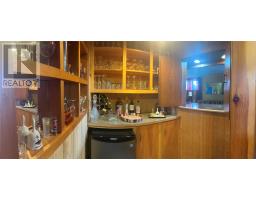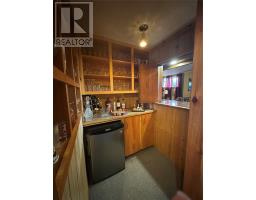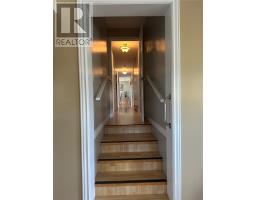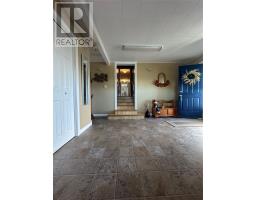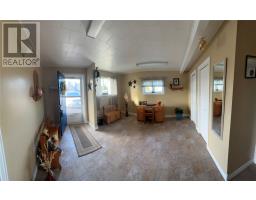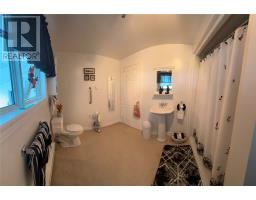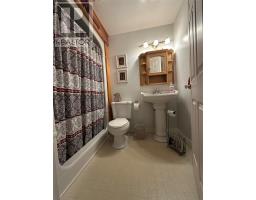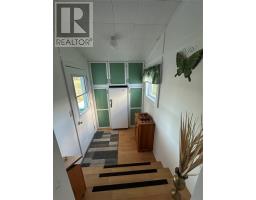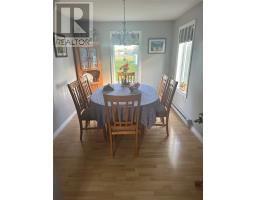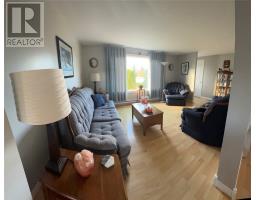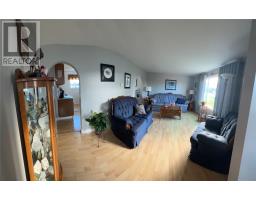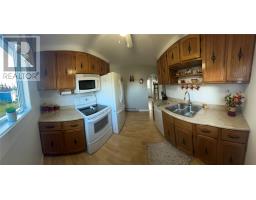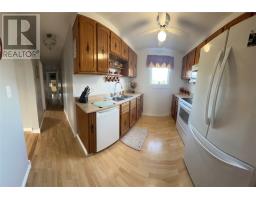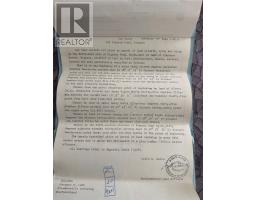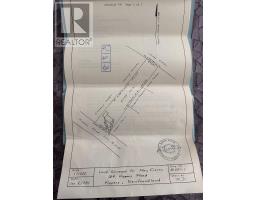4 Bedroom
3 Bathroom
1,800 ft2
Bungalow
Fireplace
Baseboard Heaters
$279,900
Charming Family Home on a Beautifully Landscaped Acre. Nestled on just under an acre of meticulously maintained land, this move-in-ready home offers the perfect blend of comfort, space, and functionality. With 4 bedrooms, 3 full bathrooms, and thoughtful upgrades throughout, 122 Kippens Road is ideal for families or anyone seeking a peaceful retreat with plenty of room to grow. Step inside to find immaculate hardwood floors on the main level, where a bright and spacious living room welcomes you. The galley-style kitchen flows into a formal dining room—perfect for hosting family meals and gatherings. This level also features two generously sized bedrooms, two full bathrooms, and a convenient mudroom leading to a covered patio, perfect for enjoying your morning coffee or entertaining guests. The lower level is designed for versatility, offering an oversized mudroom and workshop with its own walkout to the back covered patio. Downstairs, you'll discover a cozy den, bar and, two additional bedrooms, a full 3-piece bathroom with a stand-up shower, a dedicated laundry room, and a separate wood stove room to keep you warm and cozy during the winter months. For those who love to tinker or need extra storage, this property also boasts a 23.6’ x 11.5’ workshop and an 11.7’ x 13.6’ storage shed in the backyard. Located in a sought-after area of Kippens, this home offers privacy, space, and convenience, all while being just minutes from the amenities of Stephenville. Whether you're looking for a family home or a peaceful retreat with plenty of workspace, this property has it all. Don’t miss out—schedule your private viewing today! (id:47656)
Property Details
|
MLS® Number
|
1282650 |
|
Property Type
|
Single Family |
Building
|
Bathroom Total
|
3 |
|
Bedrooms Above Ground
|
2 |
|
Bedrooms Below Ground
|
2 |
|
Bedrooms Total
|
4 |
|
Appliances
|
See Remarks |
|
Architectural Style
|
Bungalow |
|
Constructed Date
|
1979 |
|
Exterior Finish
|
Vinyl Siding |
|
Fireplace Fuel
|
Wood |
|
Fireplace Present
|
Yes |
|
Fireplace Type
|
Woodstove |
|
Flooring Type
|
Carpeted, Laminate, Other |
|
Foundation Type
|
Concrete |
|
Heating Fuel
|
Electric, Wood |
|
Heating Type
|
Baseboard Heaters |
|
Stories Total
|
1 |
|
Size Interior
|
1,800 Ft2 |
|
Type
|
House |
|
Utility Water
|
Municipal Water |
Land
|
Acreage
|
No |
|
Sewer
|
Septic Tank |
|
Size Irregular
|
0.94 Acres |
|
Size Total Text
|
0.94 Acres|.5 - 9.99 Acres |
|
Zoning Description
|
Res |
Rooms
| Level |
Type |
Length |
Width |
Dimensions |
|
Basement |
Bath (# Pieces 1-6) |
|
|
6.10 x 6.8 |
|
Basement |
Bedroom |
|
|
10.5 x 9.8 |
|
Basement |
Bedroom |
|
|
13.6 x 8.3 |
|
Basement |
Laundry Room |
|
|
8.10 x 6.8 |
|
Basement |
Recreation Room |
|
|
18.9 x 10.6 |
|
Lower Level |
Workshop |
|
|
13.7 x 9.7 |
|
Lower Level |
Mud Room |
|
|
13.6 x 12.9 |
|
Main Level |
Bath (# Pieces 1-6) |
|
|
7.7 x 4.11 |
|
Main Level |
Bath (# Pieces 1-6) |
|
|
10.9 x 7.1 |
|
Main Level |
Bedroom |
|
|
11 x 9.8 |
|
Main Level |
Bedroom |
|
|
11 x 9.8 |
|
Main Level |
Dining Room |
|
|
11.1 x 8.1 |
|
Main Level |
Living Room |
|
|
18.4 x 11 |
|
Main Level |
Kitchen |
|
|
11.1 x 8.4 |
https://www.realtor.ca/real-estate/28037882/122-kippens-road-kippens

