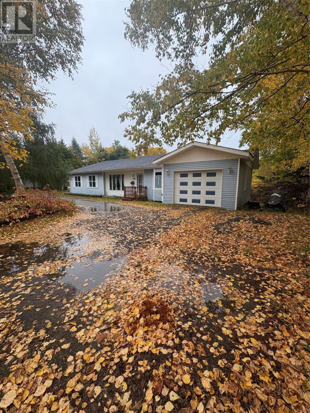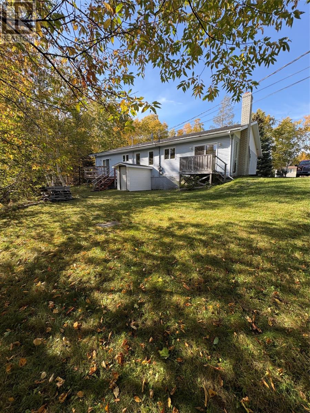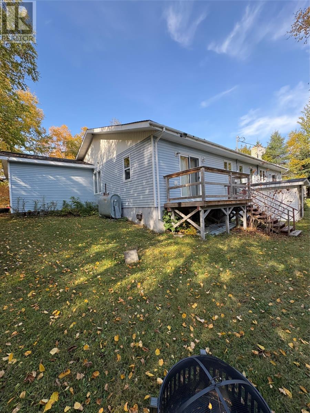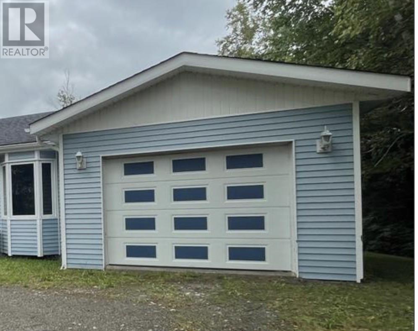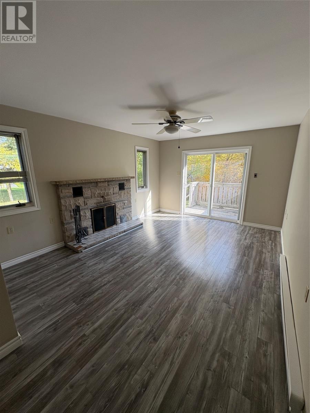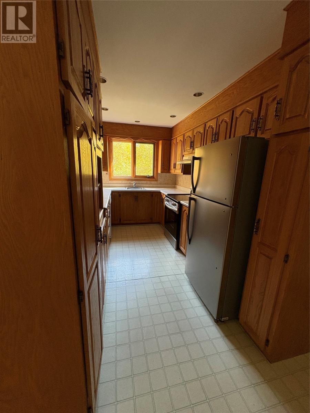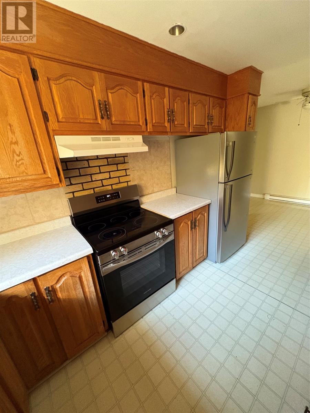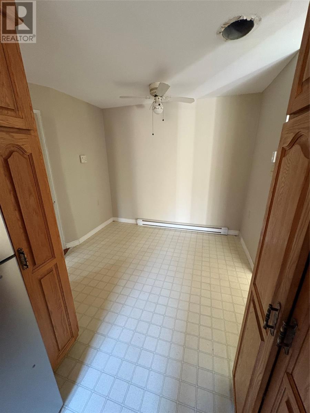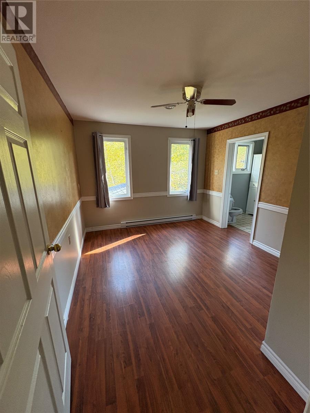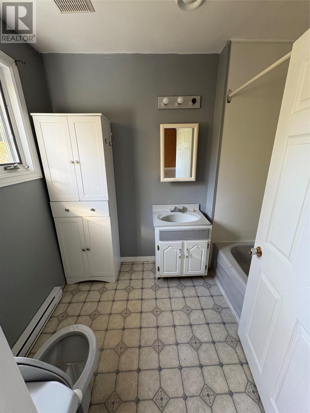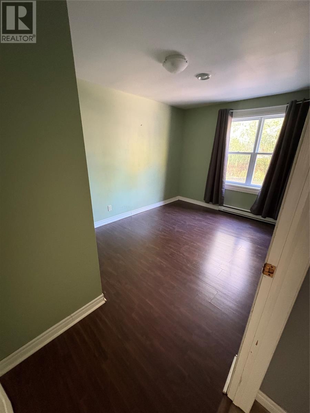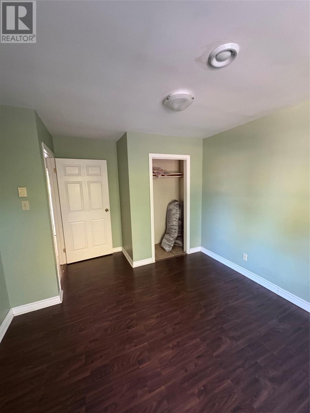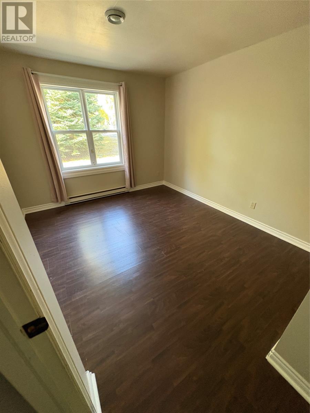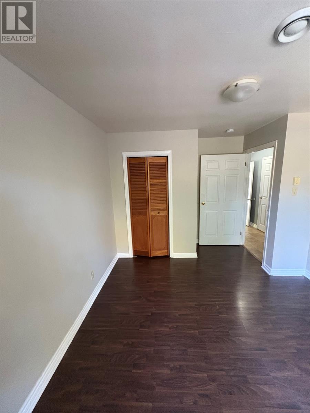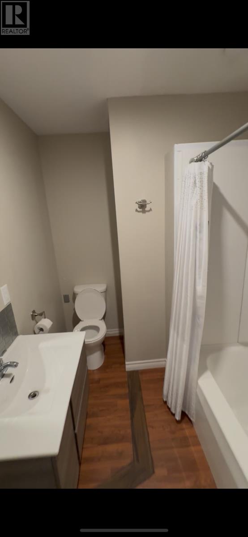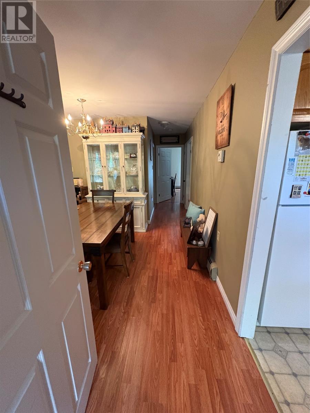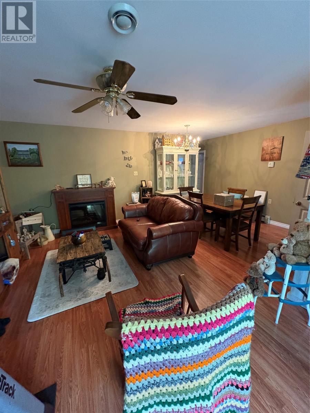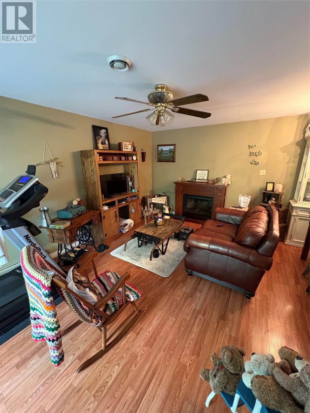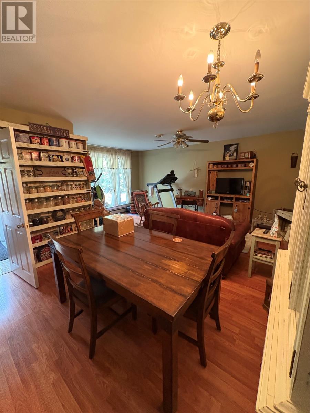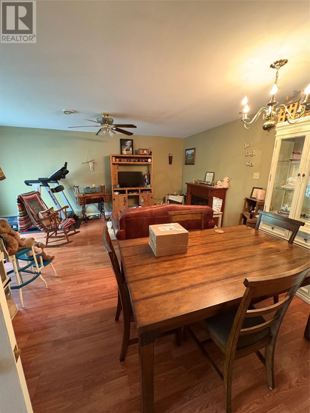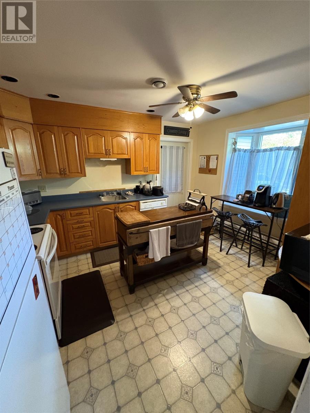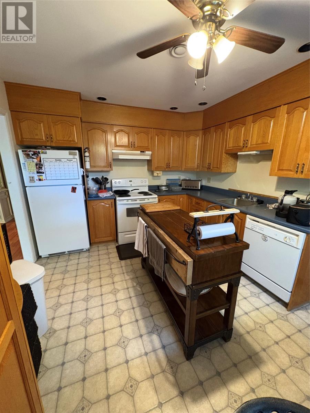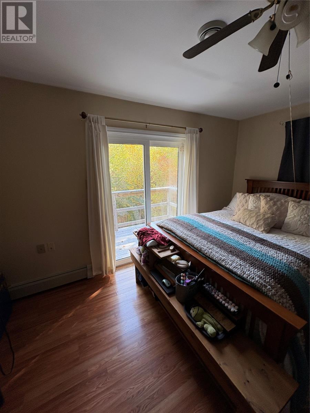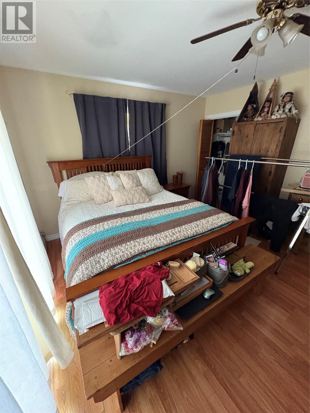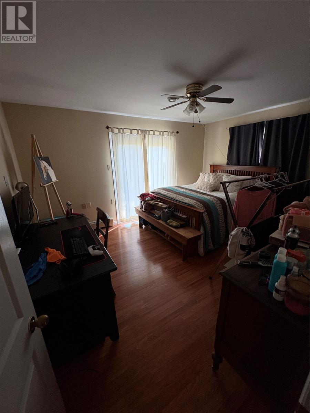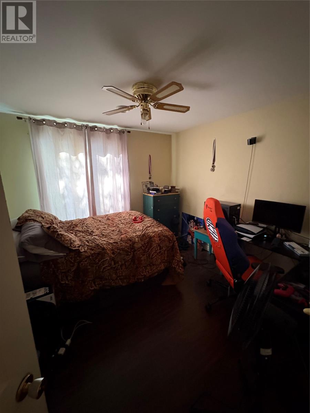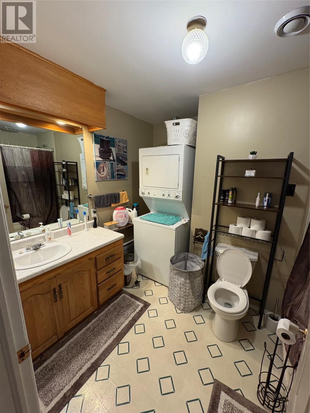5 Bedroom
3 Bathroom
2,141 ft2
Air Exchanger
$299,000
Interested in an income-generating property? Take a look at 122 Grenfell Heights. This Duplex features 2 apartments side by side making it perfect for generating income or live in one and rent out the other to offset living expenses. The main unit consists of a 3 bed 2 full baths with a ton of storage in the basement. The basement can also be developed for a rec room or further development. The second unit is a 2 bed 1 bath with the basement also can be used for storage or further development. This unit has the added bonus of a built on garage. This property has it all. Currently the main unit is vacant and the second unit is rented and occupied. reach out for a viewing today. 24 hours notice required for a viewing. (id:47656)
Property Details
|
MLS® Number
|
1291392 |
|
Property Type
|
Single Family |
|
Neigbourhood
|
Grand Falls |
Building
|
Bathroom Total
|
3 |
|
Bedrooms Total
|
5 |
|
Appliances
|
Dishwasher, Washer, Dryer |
|
Constructed Date
|
1992 |
|
Cooling Type
|
Air Exchanger |
|
Exterior Finish
|
Vinyl Siding |
|
Fixture
|
Drapes/window Coverings |
|
Flooring Type
|
Mixed Flooring |
|
Foundation Type
|
Concrete |
|
Heating Fuel
|
Electric |
|
Size Interior
|
2,141 Ft2 |
|
Type
|
Two Apartment House |
|
Utility Water
|
Municipal Water |
Land
|
Acreage
|
No |
|
Sewer
|
Municipal Sewage System |
|
Size Irregular
|
100x200 |
|
Size Total Text
|
100x200|.5 - 9.99 Acres |
|
Zoning Description
|
Residential |
Rooms
| Level |
Type |
Length |
Width |
Dimensions |
|
Basement |
Storage |
|
|
22'x23 |
|
Basement |
Recreation Room |
|
|
28'10""x11 |
|
Main Level |
Not Known |
|
|
14'x19'8"" |
|
Main Level |
Bath (# Pieces 1-6) |
|
|
10'5""x6'2"" |
|
Main Level |
Not Known |
|
|
10'10""x10'7"" |
|
Main Level |
Not Known |
|
|
14'8""x11'11"" |
|
Main Level |
Not Known |
|
|
12'11""x10'11"" |
|
Main Level |
Not Known |
|
|
19'1""x18'1"" |
|
Main Level |
Bath (# Pieces 1-6) |
|
|
6'4""x6'4"" |
|
Main Level |
Bedroom |
|
|
10'8""x11'10"" |
|
Main Level |
Bedroom |
|
|
10'10""x11'5"" |
|
Main Level |
Ensuite |
|
|
6'2""x8'6"" |
|
Main Level |
Primary Bedroom |
|
|
12'4""x10'5"" |
|
Main Level |
Living Room |
|
|
15'2""x11'10"" |
|
Main Level |
Dining Room |
|
|
9'5""x8'2"" |
|
Main Level |
Kitchen |
|
|
7'11""x12'9"" |
https://www.realtor.ca/real-estate/28976083/122-grenfell-heights-grand-falls-windsor

