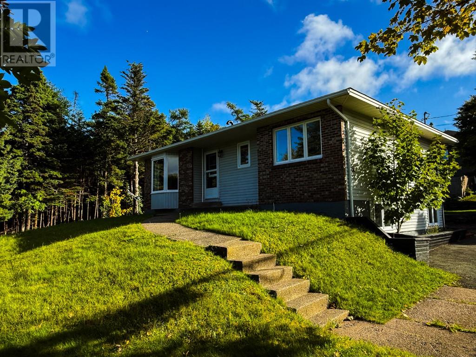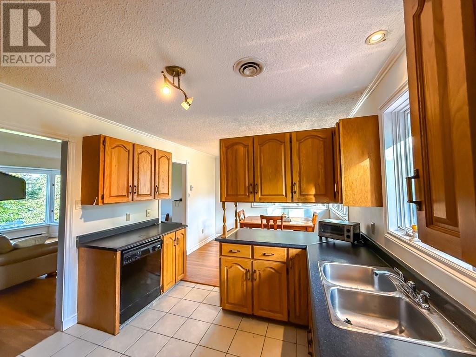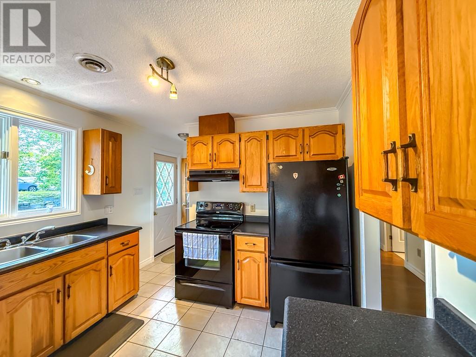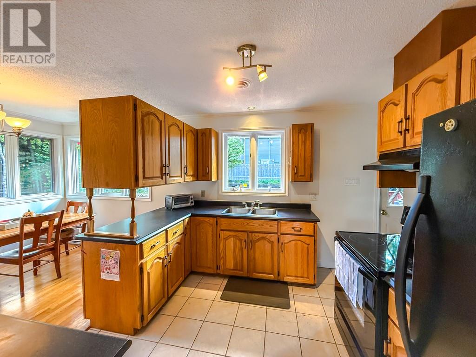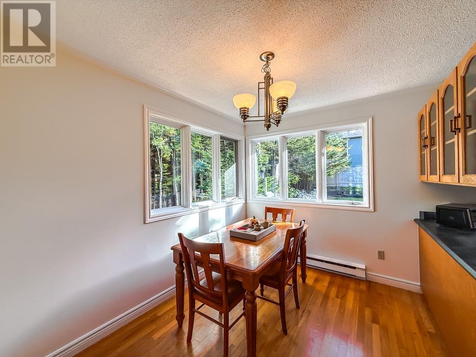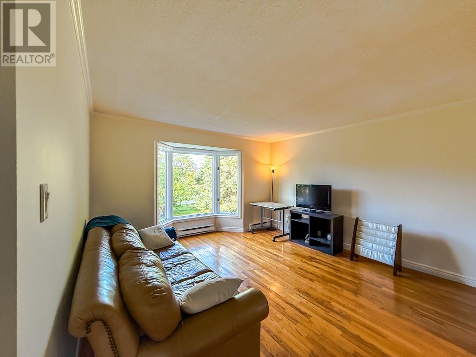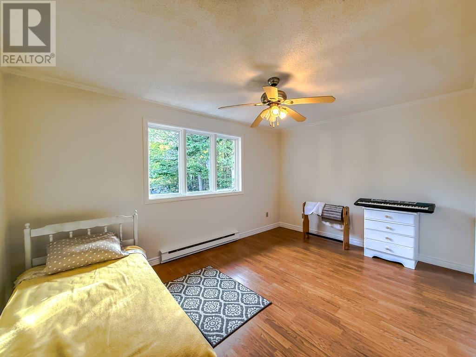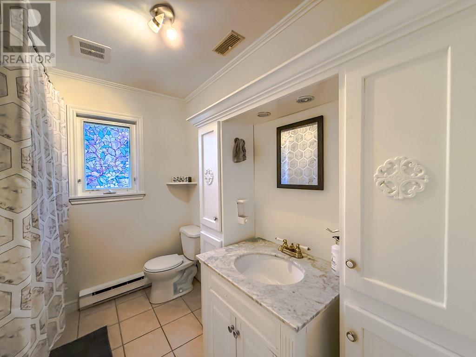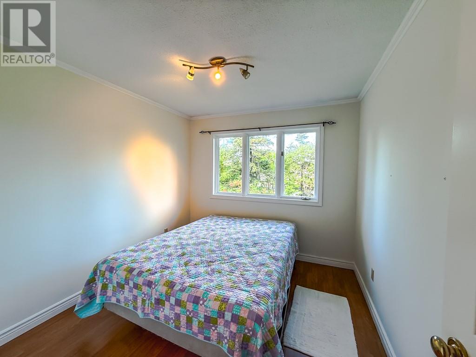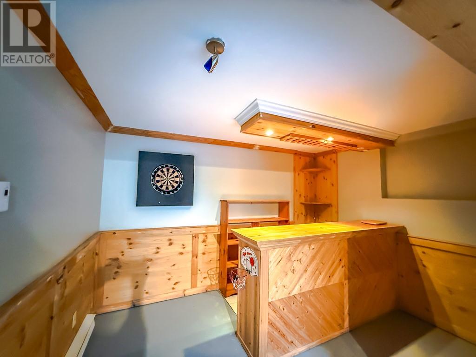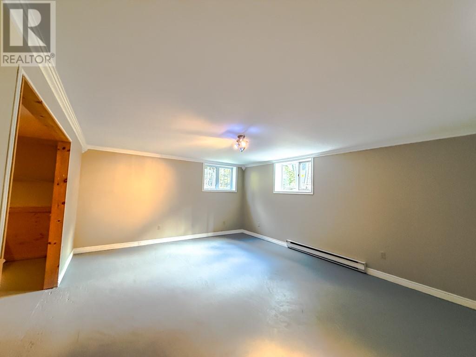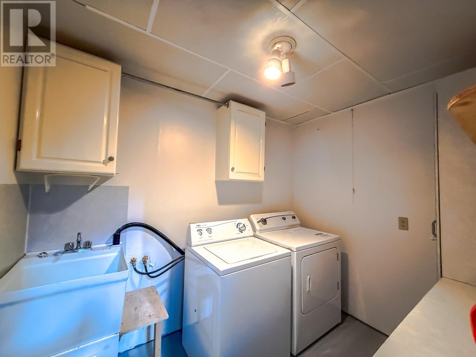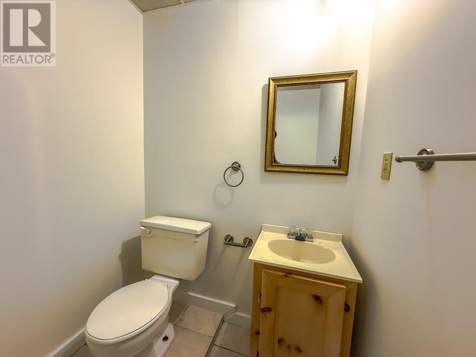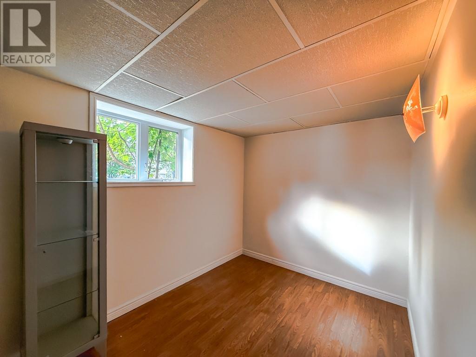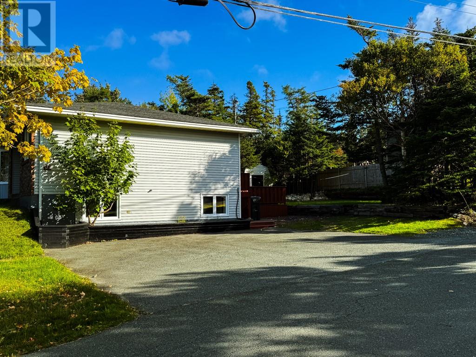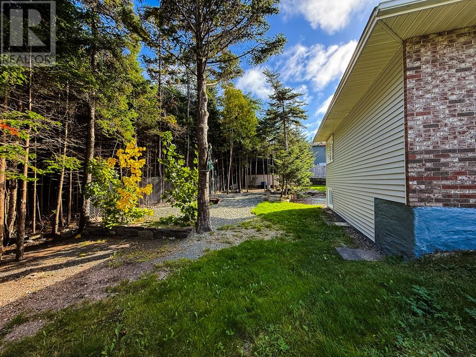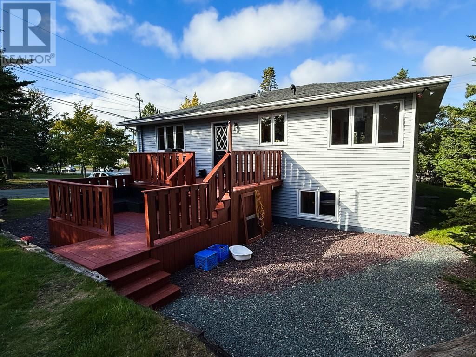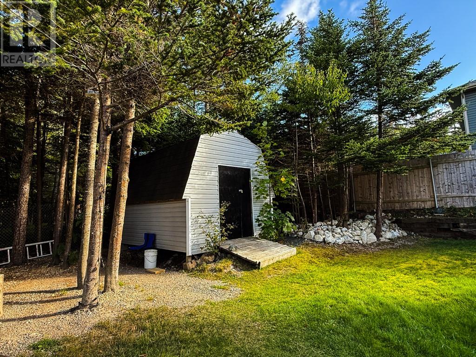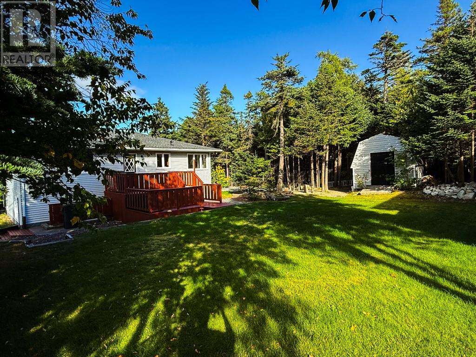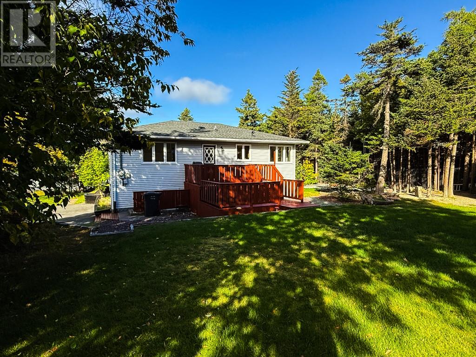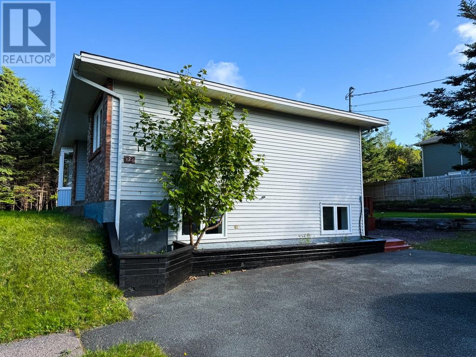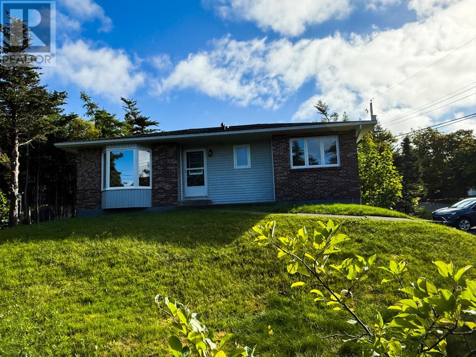3 Bedroom
2 Bathroom
1,900 ft2
Bungalow
Baseboard Heaters
Landscaped
$319,900
Cozy Bungalow located in Paradise, NL! Just minutes to the Trans Canada Highway makes this property an ideal location for access to the City of St.John's and surrounding towns. The main floor features a beautiful kitchen with oak cabinetry, large living room and a dining room just off the kitchen. Downstairs is a full basement with a spacious rec room area, large utility room, laundry room and an extra bedroom. Other features include hardwood, ceramic and laminate floors. The property boasts a large lot, mature trees & shrubs, paved driveway, and a storage shed (12.5'x10').This property is also conveniently located close to many amenities that include shopping, walking trails, schools, sports facilities, etc. This lovely home could be yours! Call for a viewing today! (id:47656)
Property Details
|
MLS® Number
|
1290852 |
|
Property Type
|
Single Family |
|
Amenities Near By
|
Highway, Recreation, Shopping |
Building
|
Bathroom Total
|
2 |
|
Bedrooms Above Ground
|
2 |
|
Bedrooms Below Ground
|
1 |
|
Bedrooms Total
|
3 |
|
Appliances
|
Refrigerator, Stove |
|
Architectural Style
|
Bungalow |
|
Constructed Date
|
1984 |
|
Exterior Finish
|
Vinyl Siding |
|
Flooring Type
|
Ceramic Tile, Hardwood, Laminate |
|
Foundation Type
|
Concrete |
|
Heating Fuel
|
Electric |
|
Heating Type
|
Baseboard Heaters |
|
Stories Total
|
1 |
|
Size Interior
|
1,900 Ft2 |
|
Type
|
House |
|
Utility Water
|
Municipal Water |
Parking
Land
|
Access Type
|
Year-round Access |
|
Acreage
|
No |
|
Land Amenities
|
Highway, Recreation, Shopping |
|
Landscape Features
|
Landscaped |
|
Sewer
|
Municipal Sewage System |
|
Size Irregular
|
80x155x90x145 |
|
Size Total Text
|
80x155x90x145|10,890 - 21,799 Sqft (1/4 - 1/2 Ac) |
|
Zoning Description
|
Res |
Rooms
| Level |
Type |
Length |
Width |
Dimensions |
|
Basement |
Other |
|
|
12.5x10 |
|
Basement |
Utility Room |
|
|
14x11 |
|
Basement |
Bath (# Pieces 1-6) |
|
|
6.5x5 |
|
Basement |
Laundry Room |
|
|
6.5x9 |
|
Basement |
Recreation Room |
|
|
15x12 |
|
Basement |
Bedroom |
|
|
12.5x8 |
|
Main Level |
Living Room |
|
|
14x13 |
|
Main Level |
Bedroom |
|
|
10.5x9.5 |
|
Main Level |
Bath (# Pieces 1-6) |
|
|
8.5x7.5 |
|
Main Level |
Primary Bedroom |
|
|
15x10 |
|
Main Level |
Porch |
|
|
5.5x5 |
|
Main Level |
Dining Room |
|
|
8x10.5 |
|
Main Level |
Kitchen |
|
|
10x10.5 |
https://www.realtor.ca/real-estate/28916089/122-duff-crescent-paradise

