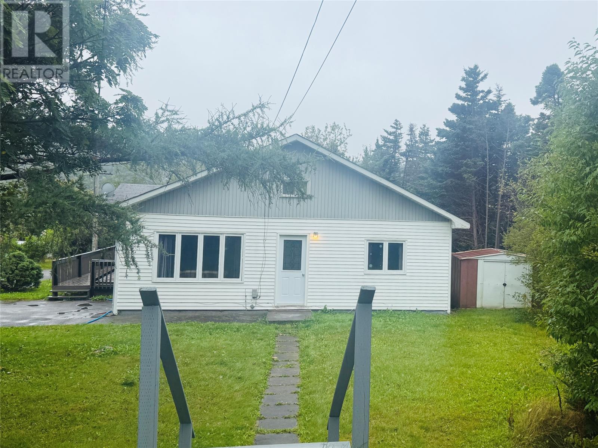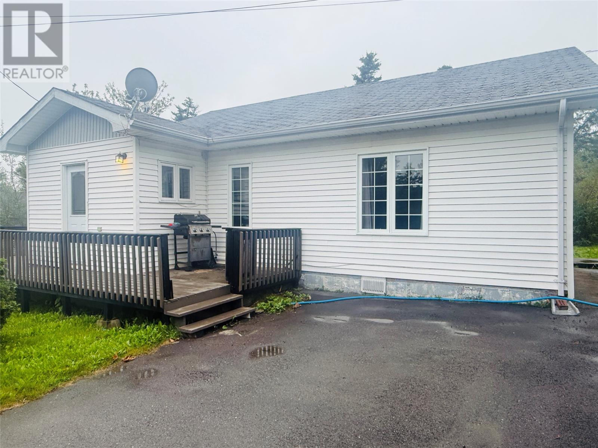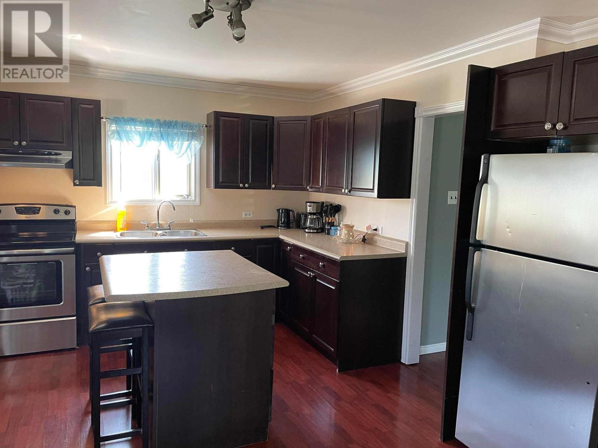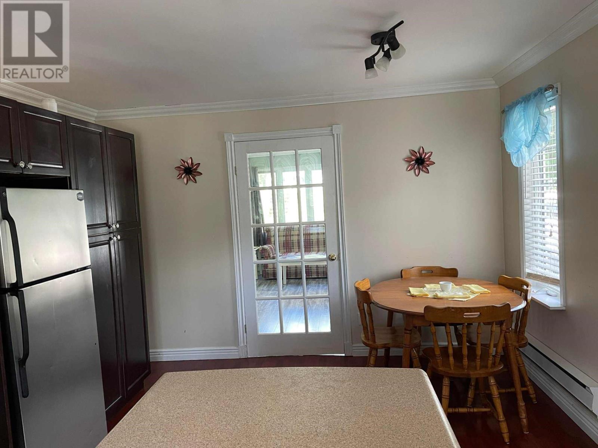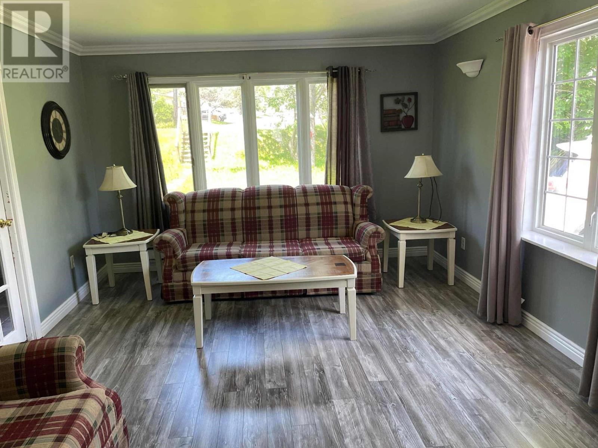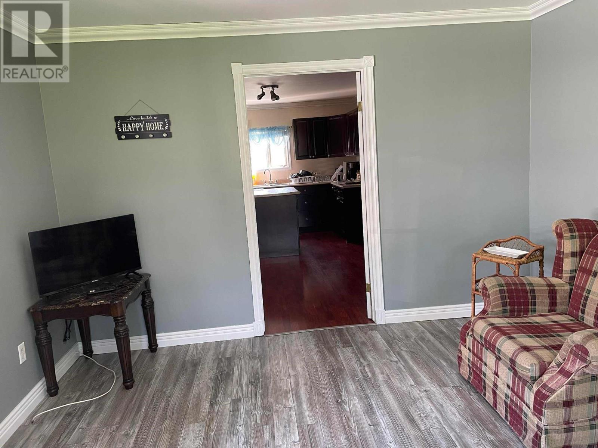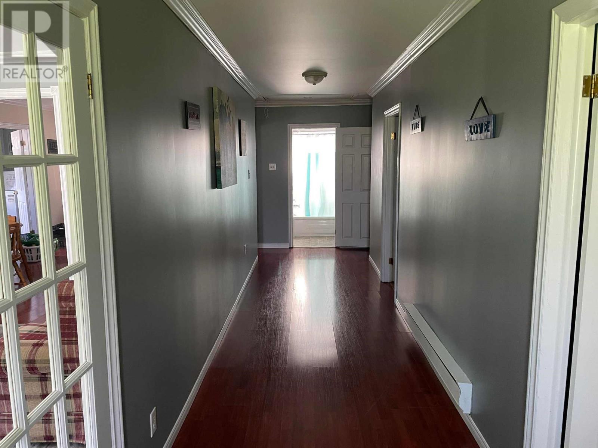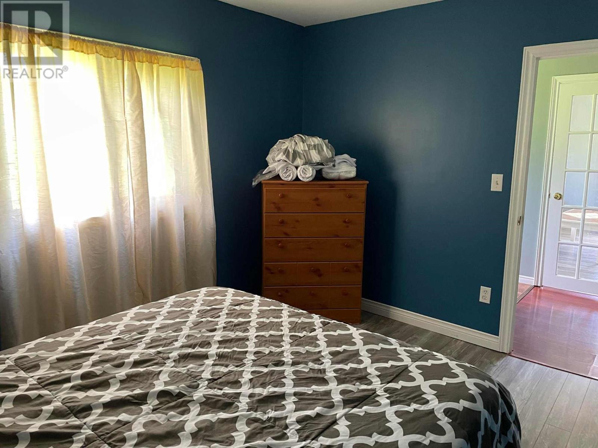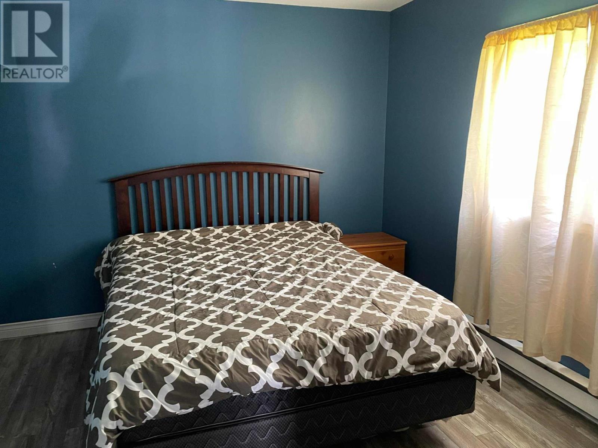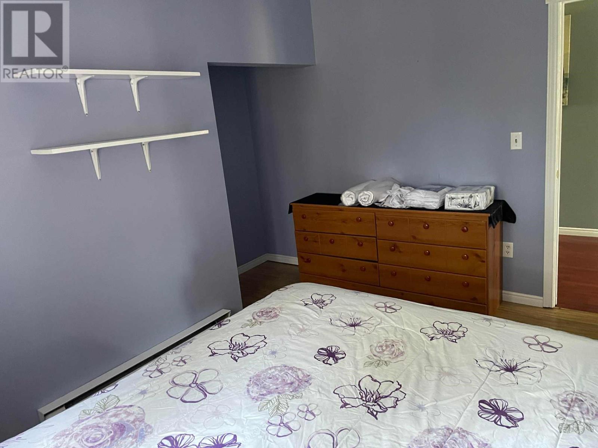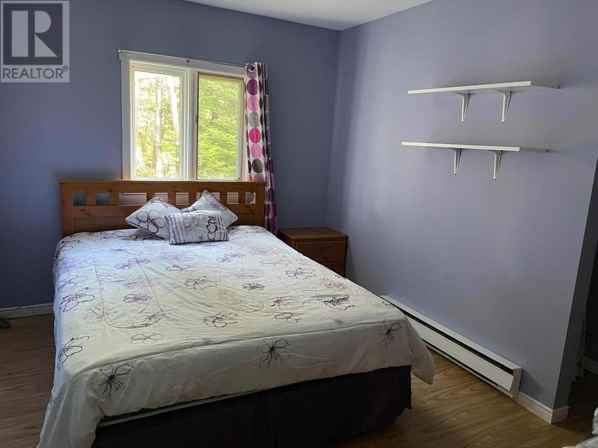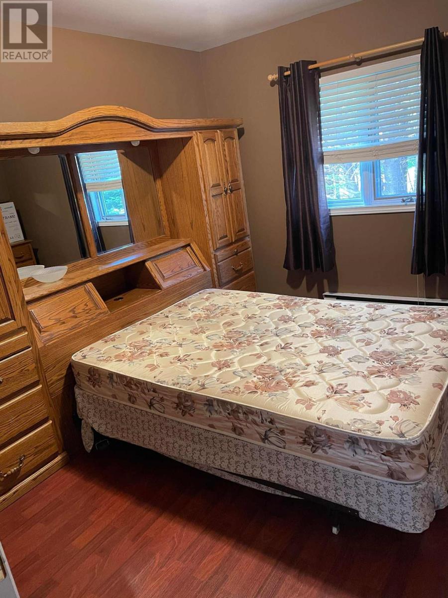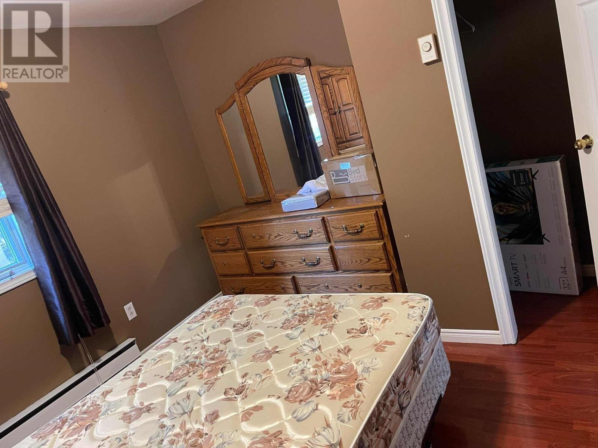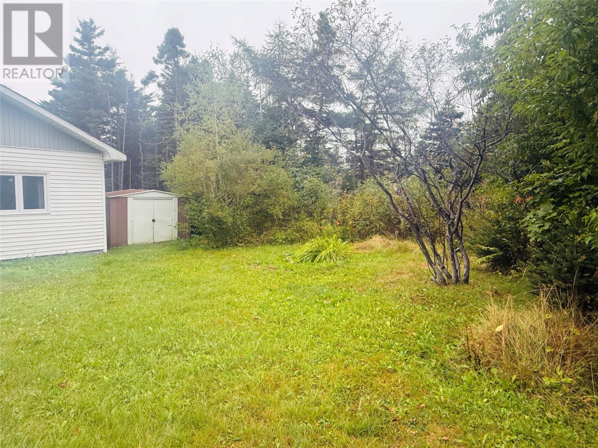1207-1209 Main Road Dunville, Newfoundland & Labrador A0B 1S0
3 Bedroom
1 Bathroom
1,215 ft2
Bungalow
Baseboard Heaters
Landscaped
$159,900
Charming and move-in ready, this 3-bedroom, 1-bath home offers comfort and convenience all on one level. Featuring a warm, inviting kitchen with beautiful dark cabinetry, the home boasts three nicely sized bedrooms and a bright, functional layout. The mature, landscaped yard provides plenty of outdoor space to enjoy. Located just down the road from St. Anne’s Academy and close to all amenities, this property is ideal for first-time buyers or families alike. Furnishings can be included, making it an easy transition into your new home. Don't miss your chance on this affordable, move in ready home. (id:47656)
Property Details
| MLS® Number | 1290093 |
| Property Type | Single Family |
| Amenities Near By | Recreation |
Building
| Bathroom Total | 1 |
| Bedrooms Above Ground | 3 |
| Bedrooms Total | 3 |
| Appliances | Refrigerator, Microwave, Stove, Washer, Dryer |
| Architectural Style | Bungalow |
| Constructed Date | 1950 |
| Construction Style Attachment | Detached |
| Exterior Finish | Vinyl Siding |
| Fixture | Drapes/window Coverings |
| Flooring Type | Laminate, Mixed Flooring, Other |
| Foundation Type | Wood |
| Heating Type | Baseboard Heaters |
| Stories Total | 1 |
| Size Interior | 1,215 Ft2 |
| Type | House |
| Utility Water | Municipal Water |
Land
| Acreage | No |
| Land Amenities | Recreation |
| Landscape Features | Landscaped |
| Sewer | Municipal Sewage System |
| Size Irregular | 1088.678 Sq Metres |
| Size Total Text | 1088.678 Sq Metres|0-4,050 Sqft |
| Zoning Description | Mixed |
Rooms
| Level | Type | Length | Width | Dimensions |
|---|---|---|---|---|
| Main Level | Porch | 11.2 x 5.7 | ||
| Main Level | Bedroom | 11 x 11.6 | ||
| Main Level | Bedroom | 12.1 x 9 | ||
| Main Level | Bedroom | 12.1 x 9.2 | ||
| Main Level | Bath (# Pieces 1-6) | 5.6 x 7.1 | ||
| Main Level | Living Room | 19.9 x 12.1 | ||
| Main Level | Kitchen | 17.1 x 11.4 |
https://www.realtor.ca/real-estate/28827978/1207-1209-main-road-dunville
Contact Us
Contact us for more information

