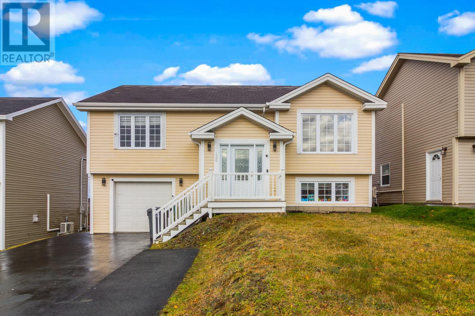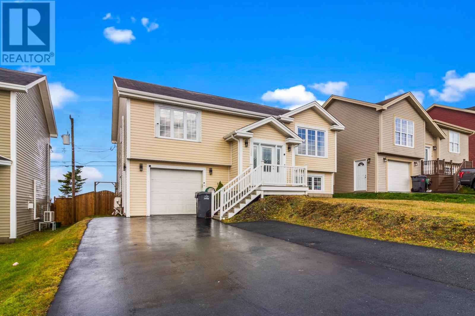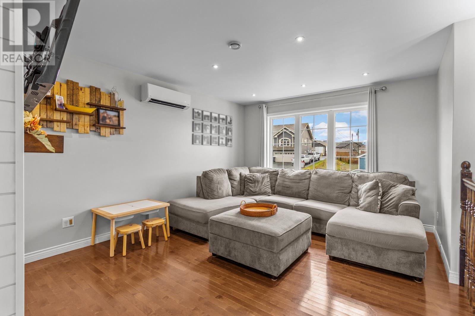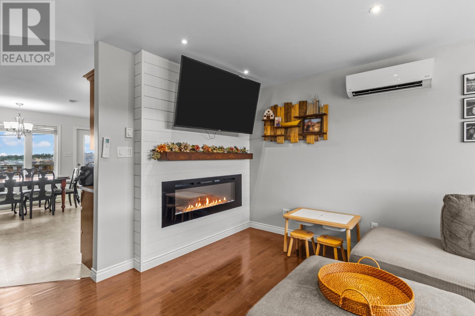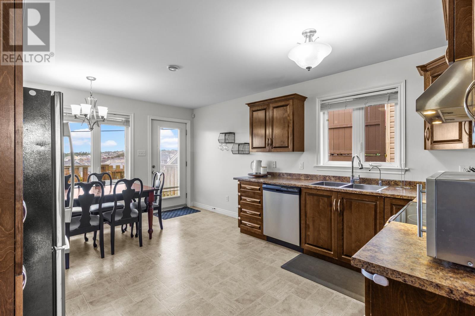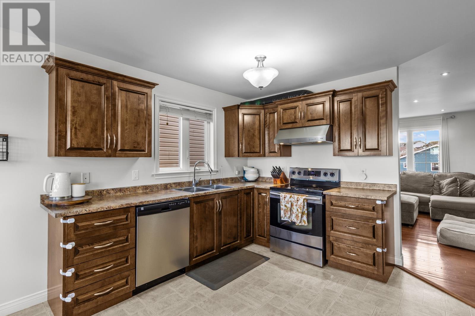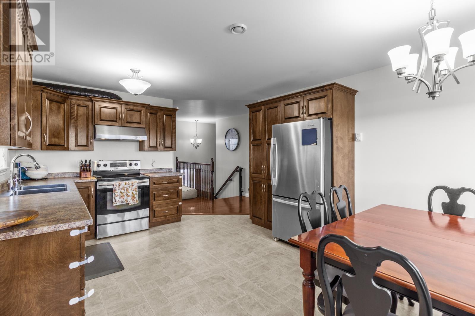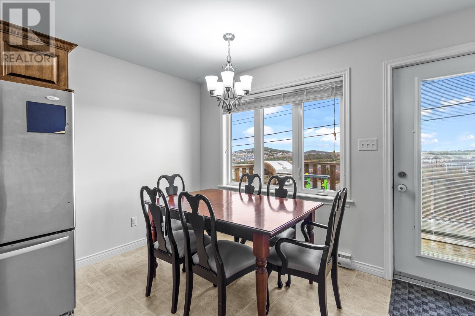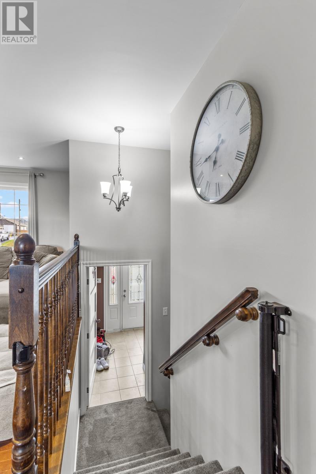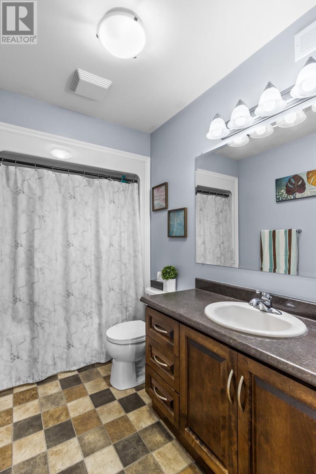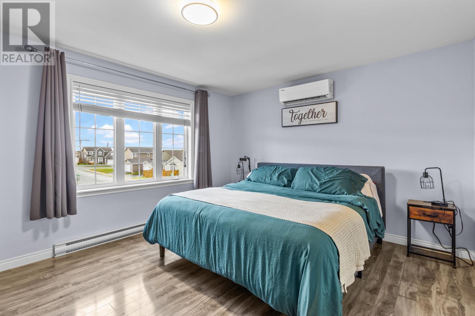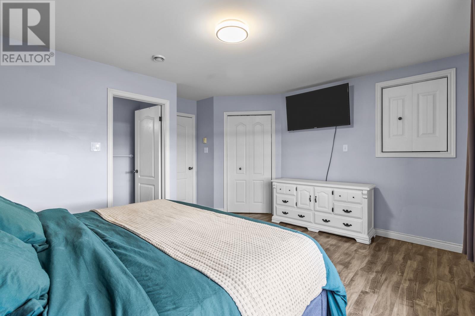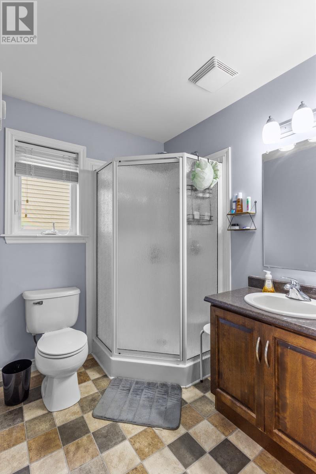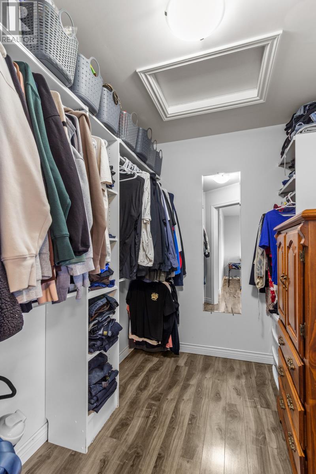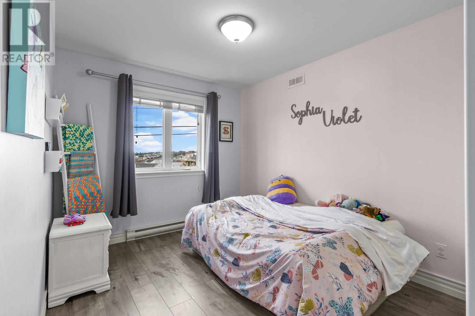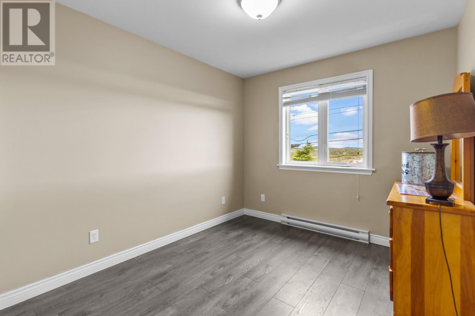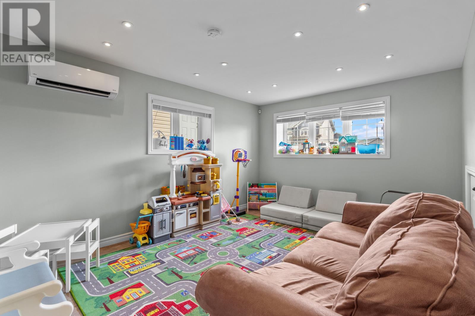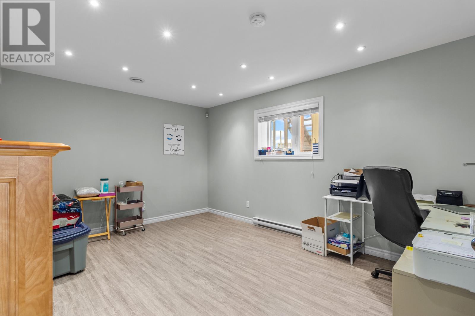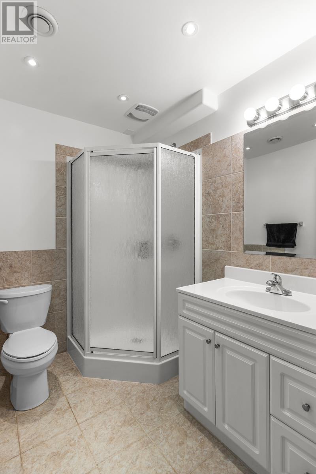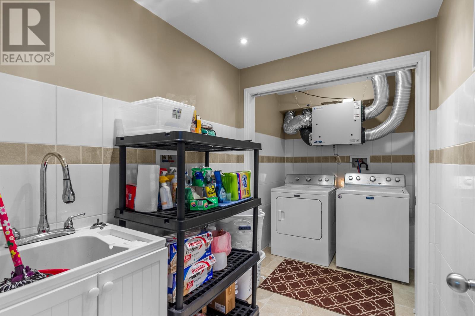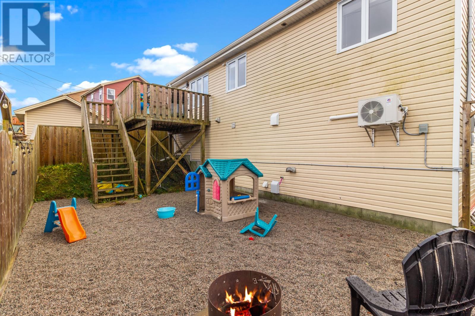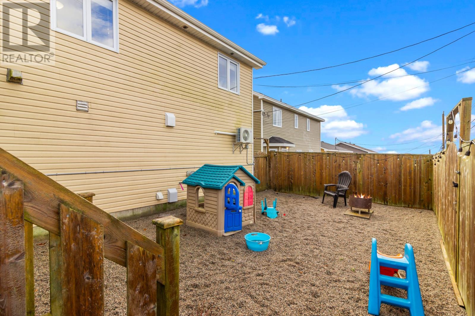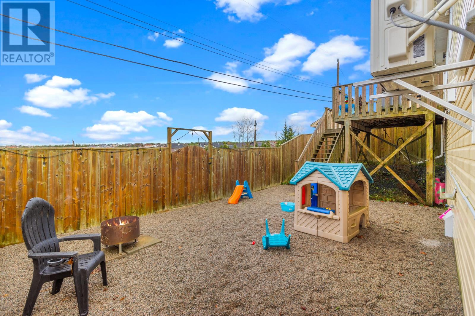4 Bedroom
3 Bathroom
2,097 ft2
Baseboard Heaters, Floor Heat, Mini-Split
$379,900
Fully developed split entry bungalow with an in-house garage and on a fenced lot in popular Adams Pond subdivision. This 4 bed, 3 bath family home has been well kept, is only 15 years old and is ideal for a growing family looking to be in a safe kid friendly neighbourhood. The main floor has an enclosed entry porch, hardwood flooring, front living, large eat-in kitchen with hardwood cabinets and access to the back deck, main bath, primary with full ensuite and large walk-in closet and 2 additional bedrooms. The basement level has access to the huge ~350 sqft in-house garage, spacious laundry room, large 4th bedroom/ home office, rec room that is currently a kids playroom, and ample storage spaces. This home is very energy efficient with 4 mini split heat pumps installed (primary bed, living room, rec room and garage) and a new HRV just 2 years ago. Located in the centre of Paradise, close to all amenities, within walking distance to Adams Pond & walking trails and close to neighbouring school zones. There will be no conveyance of offers until Friday, November 21 at 4pm, as per the seller's direction. (id:47656)
Property Details
|
MLS® Number
|
1292688 |
|
Property Type
|
Single Family |
|
Equipment Type
|
None |
|
Rental Equipment Type
|
None |
Building
|
Bathroom Total
|
3 |
|
Bedrooms Above Ground
|
3 |
|
Bedrooms Below Ground
|
1 |
|
Bedrooms Total
|
4 |
|
Appliances
|
Dishwasher, Refrigerator, Stove, Washer, Dryer |
|
Constructed Date
|
2010 |
|
Construction Style Attachment
|
Detached |
|
Construction Style Split Level
|
Split Level |
|
Exterior Finish
|
Vinyl Siding |
|
Flooring Type
|
Carpeted, Hardwood, Laminate |
|
Foundation Type
|
Concrete |
|
Heating Fuel
|
Electric |
|
Heating Type
|
Baseboard Heaters, Floor Heat, Mini-split |
|
Stories Total
|
1 |
|
Size Interior
|
2,097 Ft2 |
|
Type
|
House |
|
Utility Water
|
Municipal Water |
Parking
Land
|
Acreage
|
No |
|
Sewer
|
Municipal Sewage System |
|
Size Irregular
|
49.5x 98.4 |
|
Size Total Text
|
49.5x 98.4|4,051 - 7,250 Sqft |
|
Zoning Description
|
Res |
Rooms
| Level |
Type |
Length |
Width |
Dimensions |
|
Basement |
Not Known |
|
|
29.9x11.8 |
|
Basement |
Laundry Room |
|
|
11.8x5.5 |
|
Basement |
Bath (# Pieces 1-6) |
|
|
3pc |
|
Basement |
Recreation Room |
|
|
14.6x10.10 |
|
Basement |
Bedroom |
|
|
14.3x10.10 |
|
Main Level |
Ensuite |
|
|
3pc |
|
Main Level |
Bedroom |
|
|
10.3x8.6 |
|
Main Level |
Bedroom |
|
|
10.2x8.7 |
|
Main Level |
Primary Bedroom |
|
|
14.11x11.7 |
|
Main Level |
Bath (# Pieces 1-6) |
|
|
4pc |
|
Main Level |
Living Room |
|
|
14x11.6 |
|
Main Level |
Not Known |
|
|
16.6x12.2 |
https://www.realtor.ca/real-estate/29113713/120-mallow-drive-paradise

