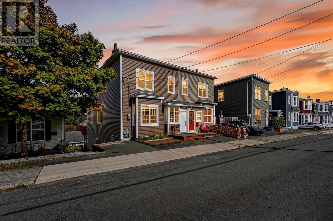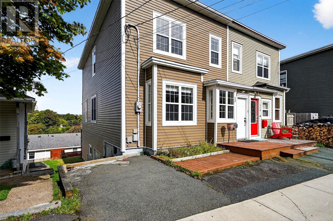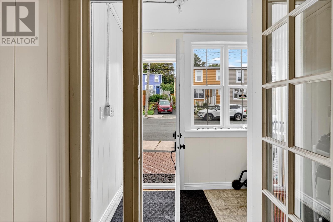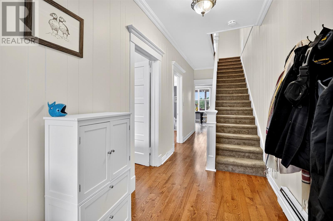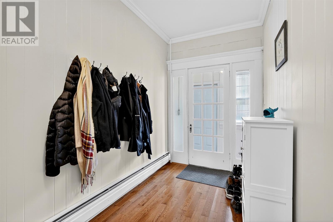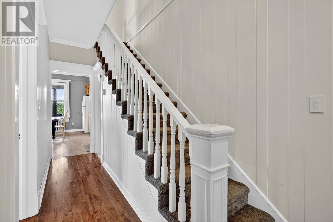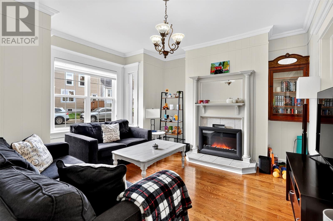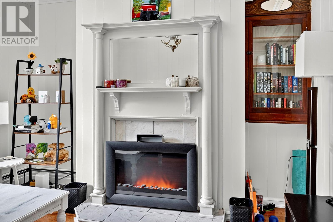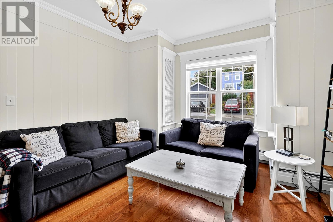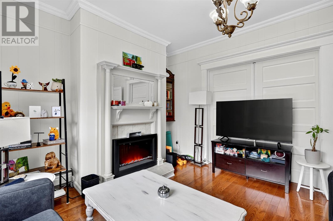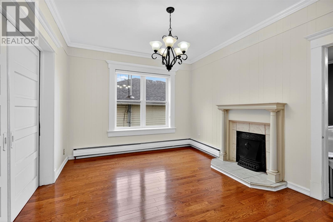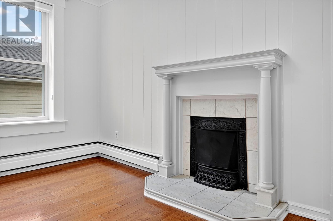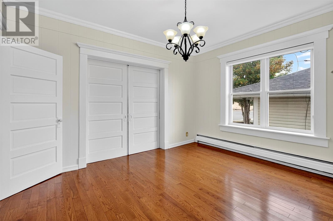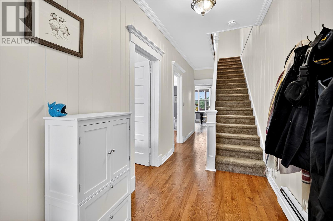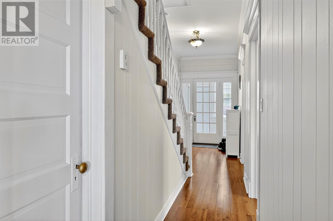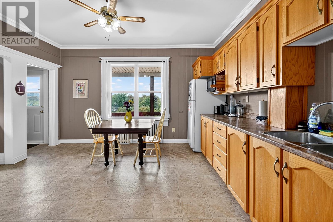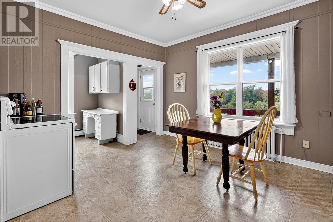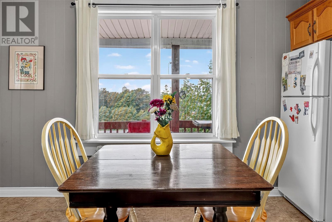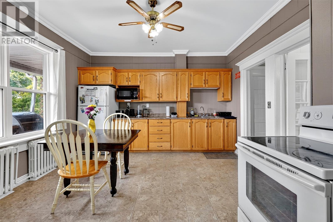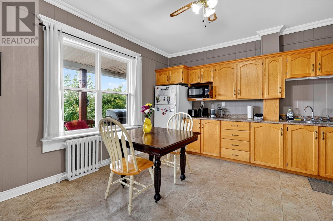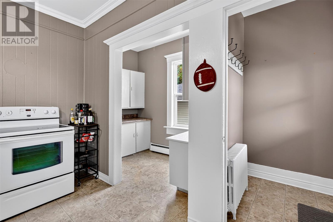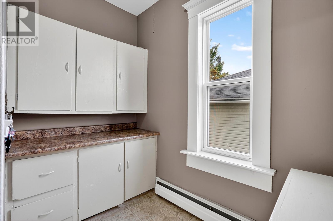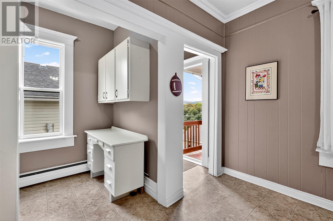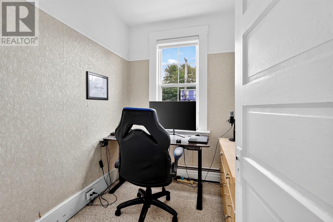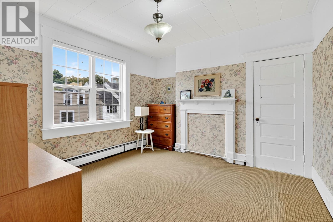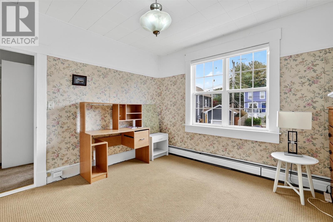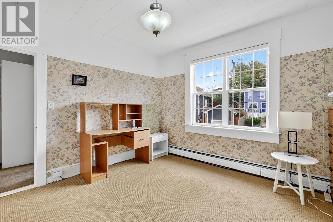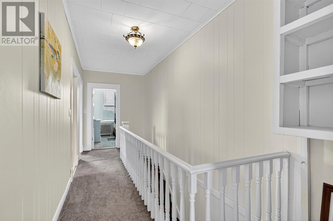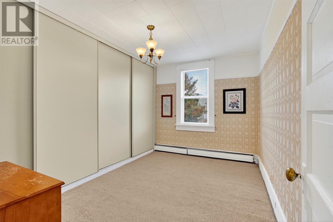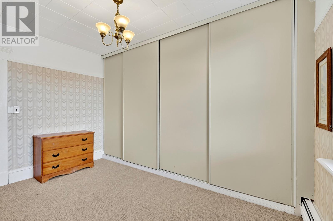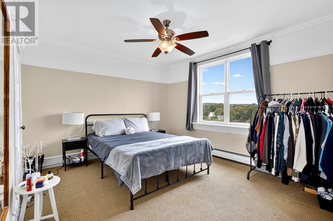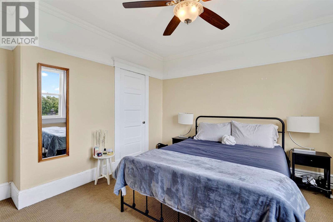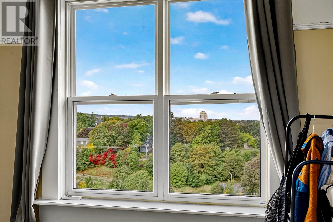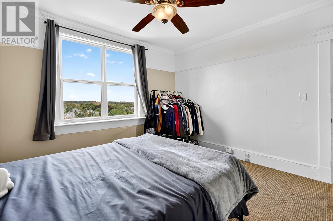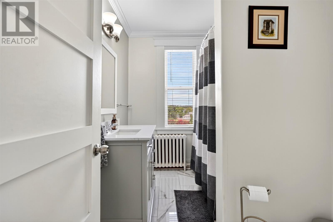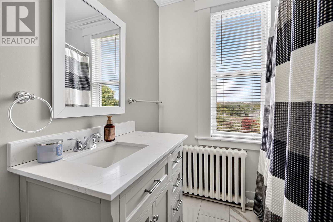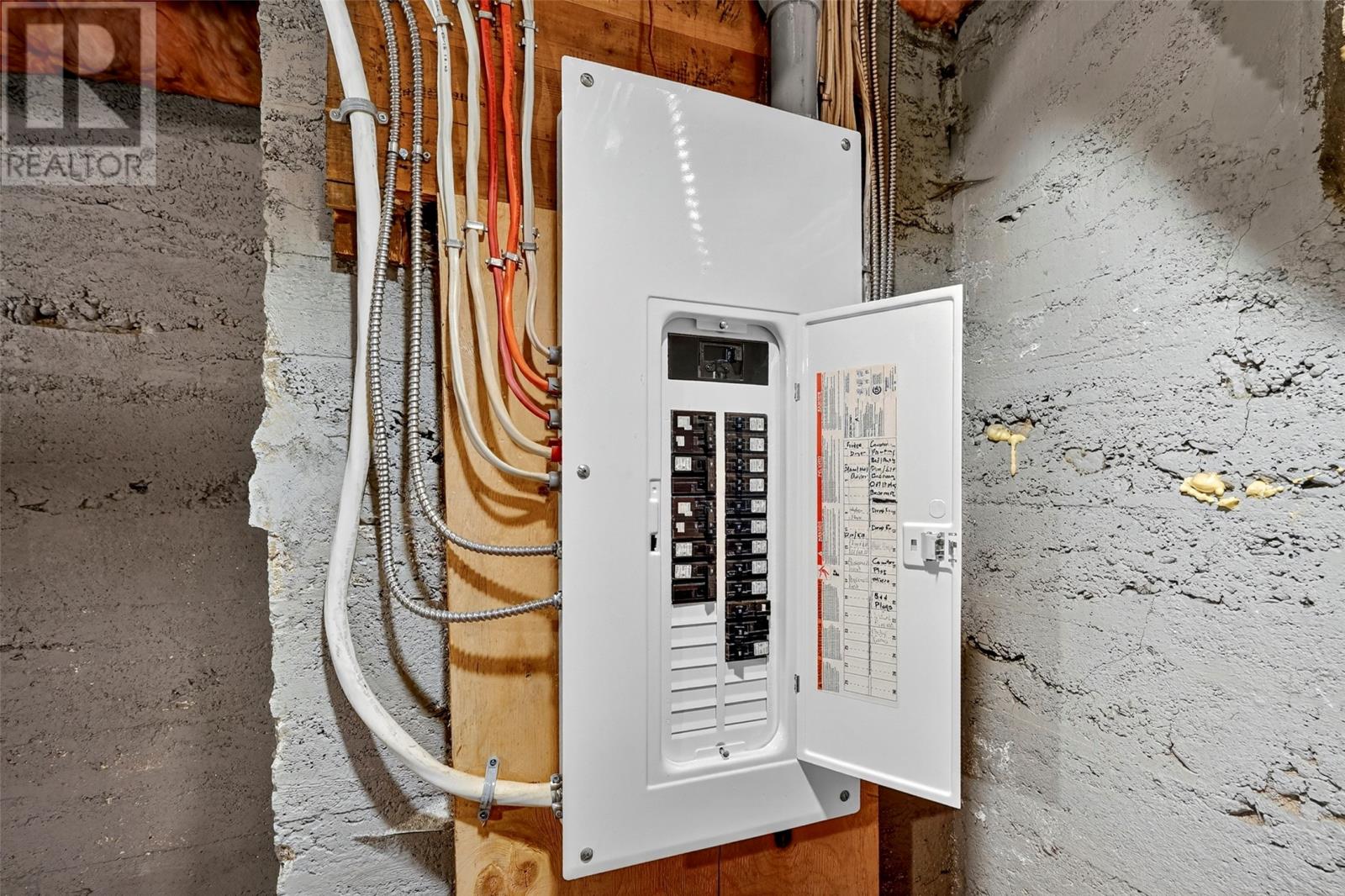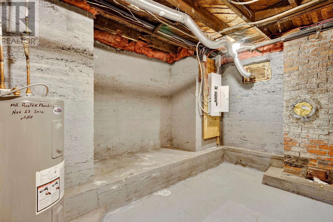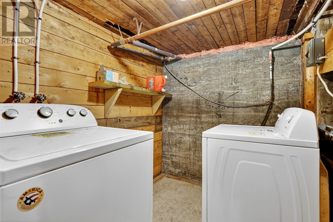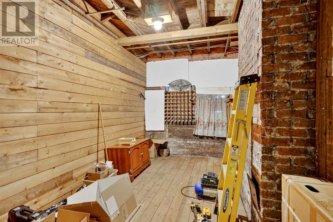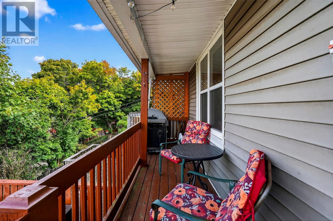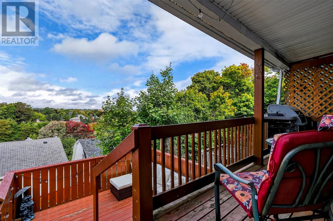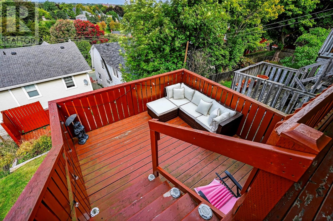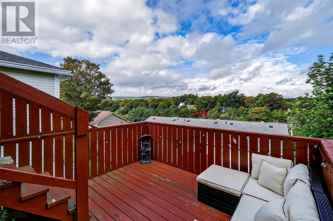3 Bedroom
1 Bathroom
2,395 ft2
2 Level
Fireplace
Hot Water Radiator Heat
$392,000
Charming Semi-Detached Home in Prime Georgetown Location. Fantastic opportunity to live in one of St. John’s most desirable neighbourhoods! Ideally situated just a short walk to MUN, Churchill Square, and downtown, this spacious semi-detached home offers modern upgrades while maintaining the timeless character of a classic 100-year-old property. Step inside to find a warm and inviting main floor, featuring a generous living and dining room combination—separated by original pocket doors—with hardwood floors and decorative mantels that speak to the home’s heritage. The large kitchen is ideal for entertaining and includes a walk-in pantry, which presents the perfect opportunity to add a powder room or main-floor laundry. Upstairs boasts three generously sized bedrooms, a bright home office, and a beautifully renovated full bathroom. Enjoy stunning views from the back of the home, overlooking the greenery of Churchill Park and stretching up to Pippy Park Golf Course. Outside, the tiered decks offer a serene space for BBQs, summer relaxation, or simply enjoying the cityscape. The walkout basement provides excellent storage with full ceiling height and dry, undeveloped space, perfect for future development. Recent upgrades include: Roof replaced (2019). Electrical upgrades (2017). Hot water electric furnace (2022). Vinyl windows & siding. Mostly PEX plumbing. Off-street parking for 1 small vehicle. This home is ideal for buyers seeking a well-maintained property with great potential to modernize with minimal effort. ?? Don’t miss your chance—book your private tour today! (id:47656)
Property Details
|
MLS® Number
|
1290969 |
|
Property Type
|
Single Family |
|
Neigbourhood
|
Bannerman |
|
Amenities Near By
|
Shopping |
|
Equipment Type
|
None |
|
Rental Equipment Type
|
None |
|
Structure
|
Sundeck, Patio(s) |
|
View Type
|
View |
Building
|
Bathroom Total
|
1 |
|
Bedrooms Above Ground
|
3 |
|
Bedrooms Total
|
3 |
|
Appliances
|
Dishwasher, Stove, Washer, Dryer |
|
Architectural Style
|
2 Level |
|
Constructed Date
|
1928 |
|
Construction Style Attachment
|
Attached |
|
Exterior Finish
|
Wood Shingles, Vinyl Siding |
|
Fireplace Present
|
Yes |
|
Fixture
|
Drapes/window Coverings |
|
Flooring Type
|
Hardwood, Carpeted, Other |
|
Foundation Type
|
Concrete Slab, Poured Concrete |
|
Heating Fuel
|
Electric |
|
Heating Type
|
Hot Water Radiator Heat |
|
Stories Total
|
2 |
|
Size Interior
|
2,395 Ft2 |
|
Type
|
House |
|
Utility Water
|
Municipal Water |
Land
|
Access Type
|
Year-round Access |
|
Acreage
|
No |
|
Fence Type
|
Fence |
|
Land Amenities
|
Shopping |
|
Sewer
|
Municipal Sewage System |
|
Size Irregular
|
27' By 77' |
|
Size Total Text
|
27' By 77'|0-4,050 Sqft |
|
Zoning Description
|
Residential |
Rooms
| Level |
Type |
Length |
Width |
Dimensions |
|
Second Level |
Office |
|
|
8'0"" by 6.9"" |
|
Second Level |
Bath (# Pieces 1-6) |
|
|
13'2"" by 12'4"" |
|
Second Level |
Bedroom |
|
|
13'2"" by 9'5"" |
|
Second Level |
Bedroom |
|
|
13'2"" by 12.5"" |
|
Second Level |
Primary Bedroom |
|
|
13.3"" by 13.6"" |
|
Main Level |
Pantry |
|
|
5'8"" by 8.9"" |
|
Main Level |
Kitchen |
|
|
14'10"" by 12'1 |
|
Main Level |
Foyer |
|
|
7'3' by 4'3"" |
|
Main Level |
Dining Room |
|
|
13'6"" by 14'4"" |
|
Main Level |
Living Room |
|
|
23'6"" by 14'5"" |
|
Main Level |
Porch |
|
|
5'7"" by 3'10"" |
https://www.realtor.ca/real-estate/28924836/120-circular-road-st-johns

