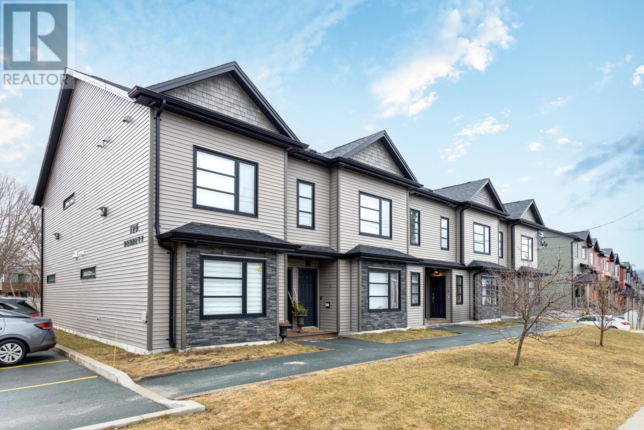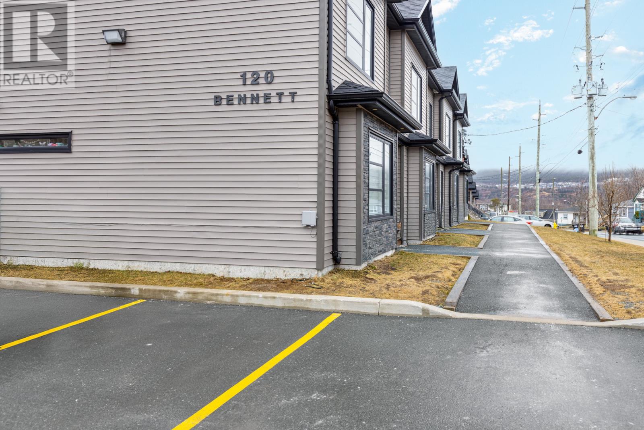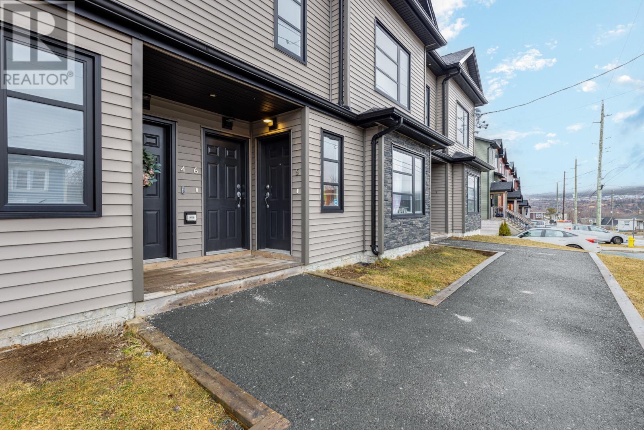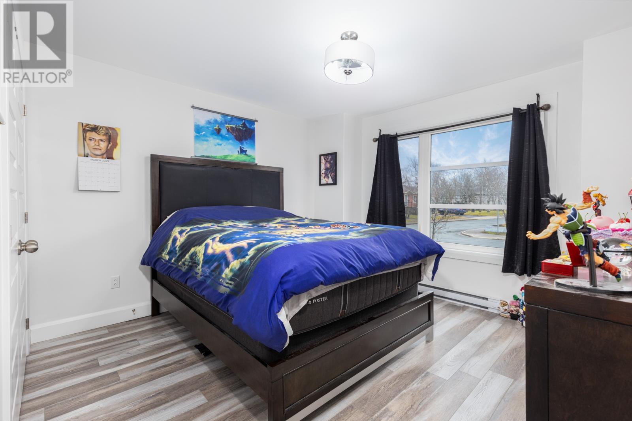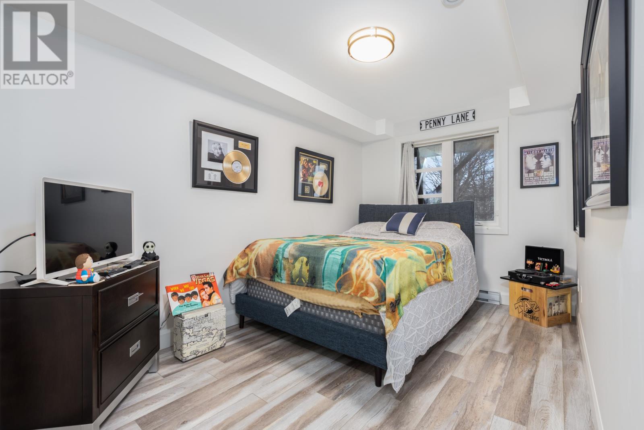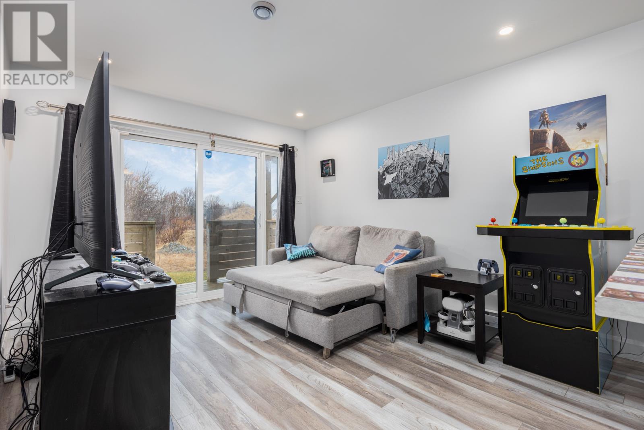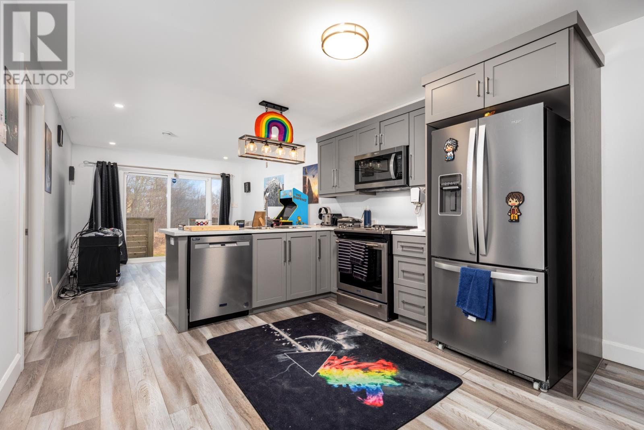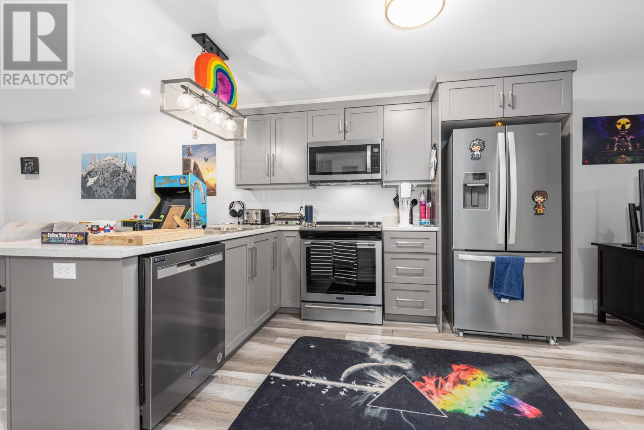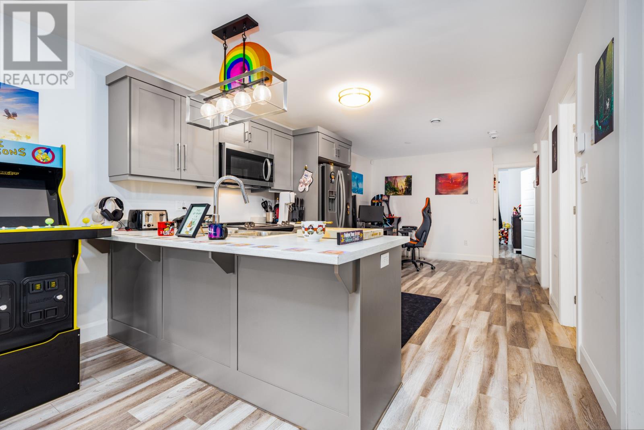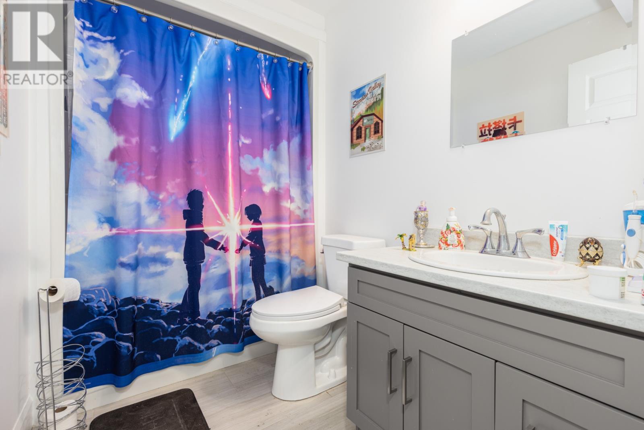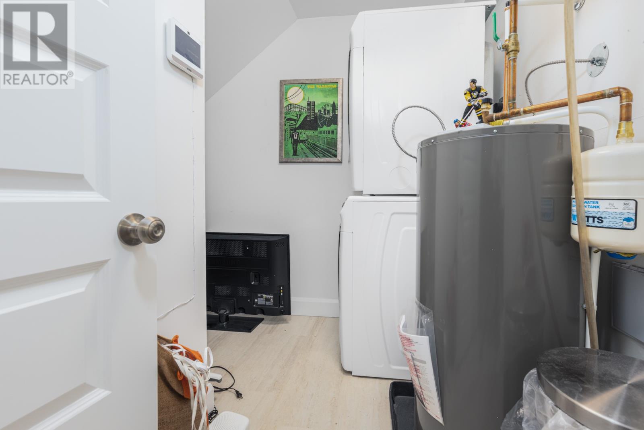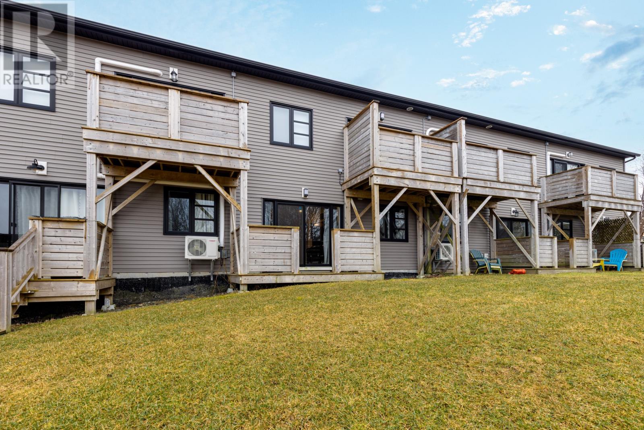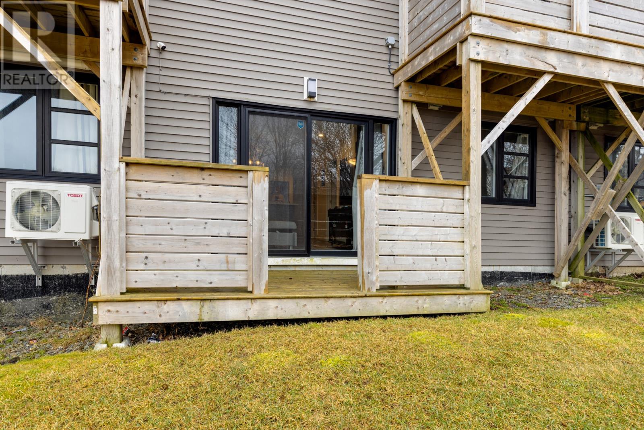120 Bennett Avenue Unit#5 St. John's, Newfoundland & Labrador A1E 2Y8
$299,500Maintenance,
$288 Monthly
Maintenance,
$288 MonthlyWelcome to Beaumont Gardens. This very beautiful & modern 2-bedroom, 1-bath main-level town-home condominium was only built 3 years ago. Very bright inviting this condo town-home is a perfect fit for 1st home buyers, young professionals, or someone looking to downsize. The open-concept layout allows lots of sunlight in to flood the living areas creating a very welcoming atmosphere. The kitchen has modern cabinetry, lots counter space, and quality appliances. This unit has its own designated parking space and access to a shared basement with individual lockable storage cages, perfect for keeping seasonal items larger personal items. Condo fee of $288 per month covers essential services: Shared basement heat & light, snow clearing, building insurance (individual unit insurance separate), lawn care, minor repairs, property management, and a reserve fund contribution. Centrally located with easy access to downtown St. John’s, Memorial University, and Kenmount Road; and all are within walking distance. If you're looking for a move-in-ready condo that offers affordability, convenience, and modern living in a prime location this is the perfect home for you. Do not miss your chance to own this fantastic property - schedule a viewing today! Seller's Directive: No conveyance of offers until Saturday, March 29, 2025, at 5 PM. (id:47656)
Property Details
| MLS® Number | 1282960 |
| Property Type | Single Family |
| Neigbourhood | Pennywell |
| Amenities Near By | Recreation, Shopping |
| Equipment Type | None |
| Rental Equipment Type | None |
Building
| Bathroom Total | 1 |
| Bedrooms Above Ground | 2 |
| Bedrooms Total | 2 |
| Constructed Date | 2022 |
| Construction Style Attachment | Attached |
| Exterior Finish | Vinyl Siding |
| Flooring Type | Mixed Flooring |
| Foundation Type | Concrete, Poured Concrete |
| Heating Fuel | Electric |
| Heating Type | Baseboard Heaters |
| Size Interior | 900 Ft2 |
| Utility Water | Municipal Water |
Land
| Access Type | Year-round Access |
| Acreage | No |
| Land Amenities | Recreation, Shopping |
| Landscape Features | Landscaped |
| Sewer | Municipal Sewage System |
| Size Irregular | 98x320 |
| Size Total Text | 98x320 |
| Zoning Description | Residental |
Rooms
| Level | Type | Length | Width | Dimensions |
|---|---|---|---|---|
| Basement | Storage | 21'x20' | ||
| Main Level | Laundry Room | 5'x9' | ||
| Main Level | Bath (# Pieces 1-6) | 8'x9' | ||
| Main Level | Bedroom | 10'6""x8'6"" | ||
| Main Level | Primary Bedroom | 12'x12' | ||
| Main Level | Living Room | 13'x11'2"" | ||
| Main Level | Dining Room | 11'4""x8'5"" | ||
| Main Level | Kitchen | 12'2""x10'9"" |
https://www.realtor.ca/real-estate/28075324/120-bennett-avenue-unit5-st-johns
Contact Us
Contact us for more information

