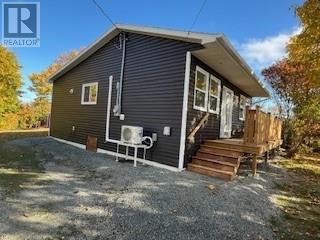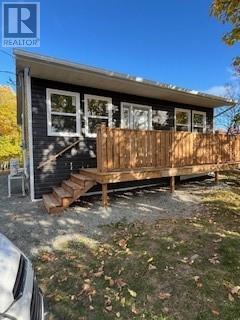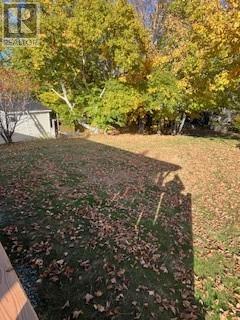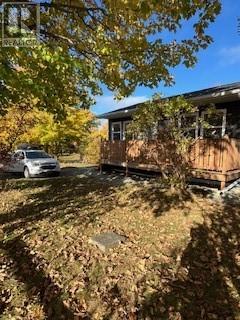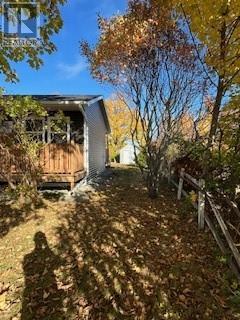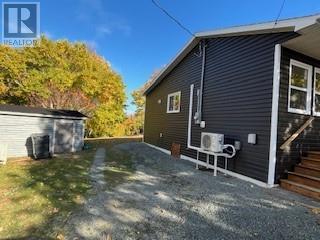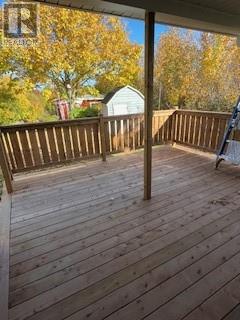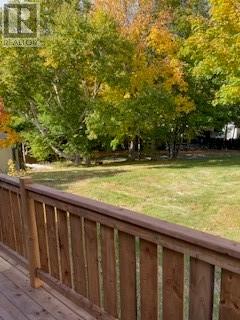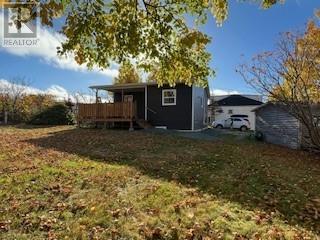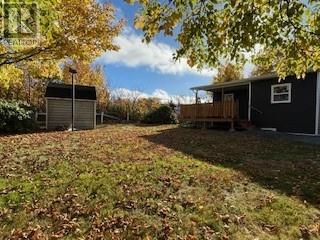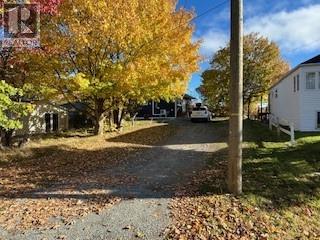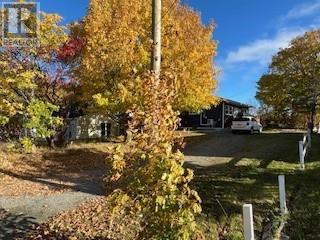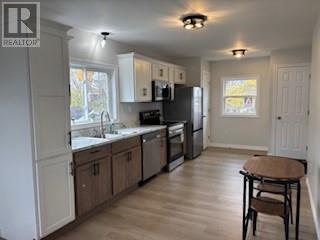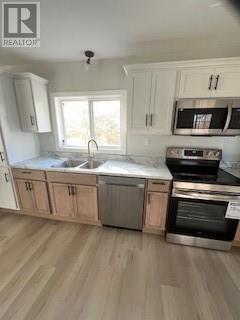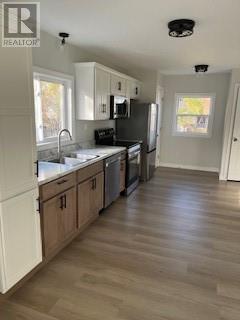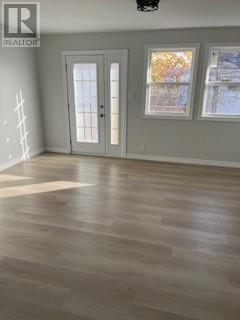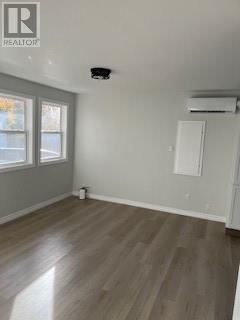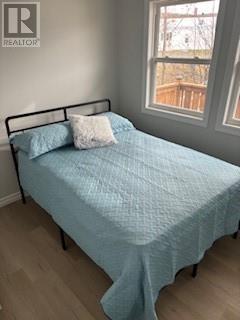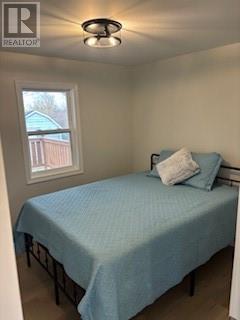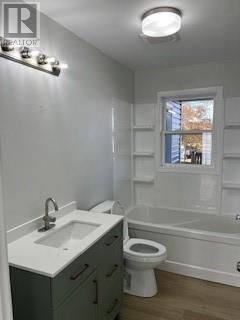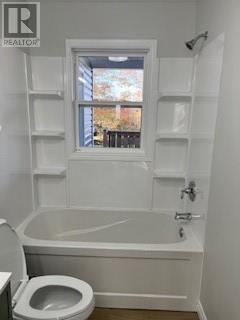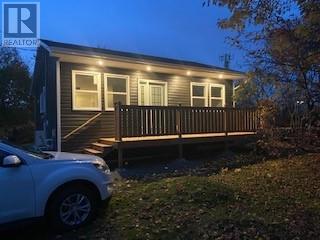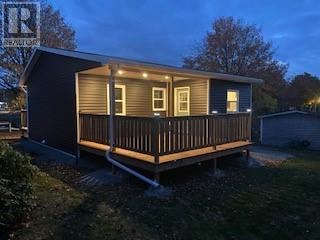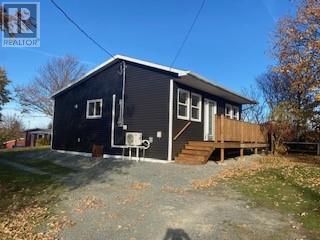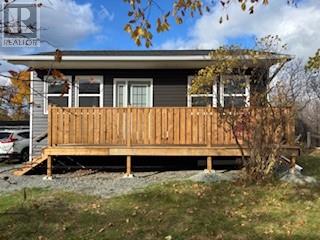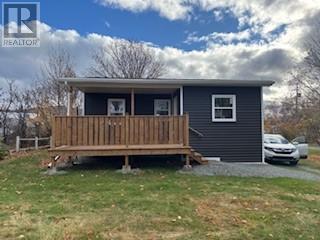2 Bedroom
1 Bathroom
705 ft2
Bungalow
Baseboard Heaters, Mini-Split
Landscaped
$349,900
* Fully Renovated Bungalow Move In Ready* Renovated right to the studs, this stunning 2-bedroom bungalow feels brand new inside and out! Every inch has been upgraded new electrical, plumbing, insulation, windows, siding, decks, and more. Step inside to a bright, modern interior with all new finishes and fixtures, plus a mini-split heat pump for year round comfort. Enjoy your morning coffee on the beautiful front deck or unwind on the spacious back deck overlooking your 8,200 sq. ft. lot. There’s even drive through access to the backyard. All brand new appliances are included, so all that’s left to do is move in and enjoy. Located close to shopping, schools, and walking trails everything you need is right at your doorstep. So many features to list best to grab your REALTOR® and see it for yourself. (id:47656)
Property Details
|
MLS® Number
|
1292363 |
|
Property Type
|
Single Family |
|
Neigbourhood
|
Talcville |
|
Amenities Near By
|
Highway, Recreation |
|
Storage Type
|
Storage Shed |
Building
|
Bathroom Total
|
1 |
|
Bedrooms Above Ground
|
2 |
|
Bedrooms Total
|
2 |
|
Appliances
|
Dishwasher, Refrigerator, Microwave, Stove, Washer, Dryer |
|
Architectural Style
|
Bungalow |
|
Constructed Date
|
2025 |
|
Construction Style Attachment
|
Detached |
|
Exterior Finish
|
Vinyl Siding |
|
Flooring Type
|
Laminate |
|
Foundation Type
|
Block, Concrete |
|
Heating Type
|
Baseboard Heaters, Mini-split |
|
Stories Total
|
1 |
|
Size Interior
|
705 Ft2 |
|
Type
|
House |
|
Utility Water
|
Municipal Water |
Land
|
Acreage
|
No |
|
Land Amenities
|
Highway, Recreation |
|
Landscape Features
|
Landscaped |
|
Sewer
|
Municipal Sewage System |
|
Size Irregular
|
8276 Sq Feet |
|
Size Total Text
|
8276 Sq Feet|7,251 - 10,889 Sqft |
|
Zoning Description
|
Residential |
Rooms
| Level |
Type |
Length |
Width |
Dimensions |
|
Main Level |
Bath (# Pieces 1-6) |
|
|
10 x 5 |
|
Main Level |
Bedroom |
|
|
9.8 x 9.8 |
|
Main Level |
Bedroom |
|
|
9.10 x 8.0 |
|
Main Level |
Living Room |
|
|
15 x 11.6 |
|
Main Level |
Eat In Kitchen |
|
|
18 x 10.4 |
https://www.realtor.ca/real-estate/29076700/12-noseworthys-lane-conception-bay-south

