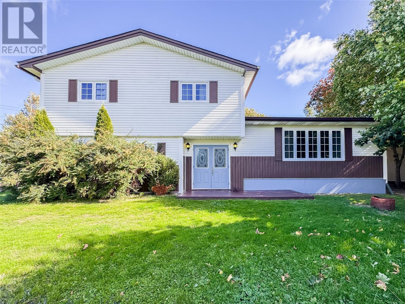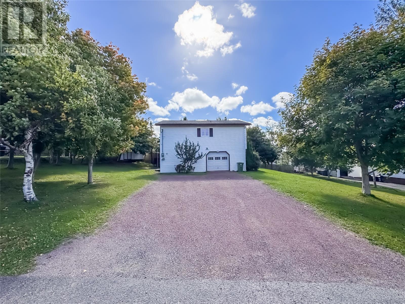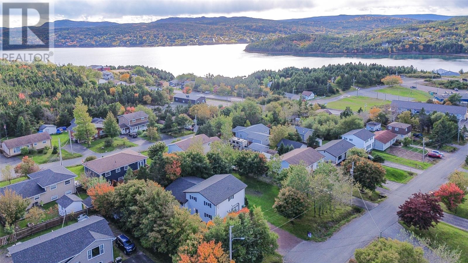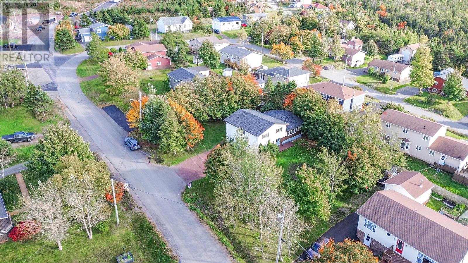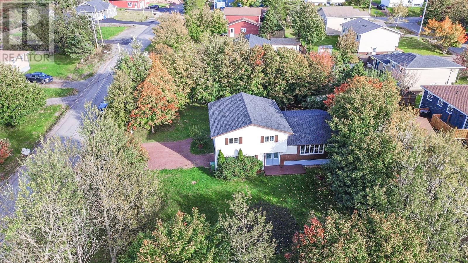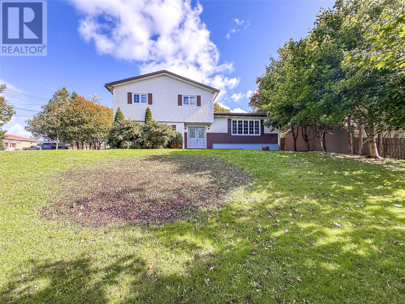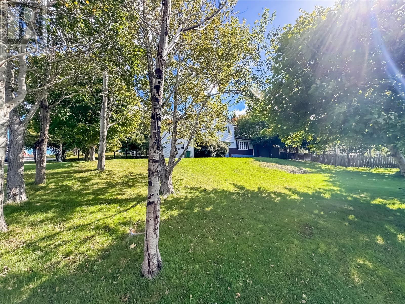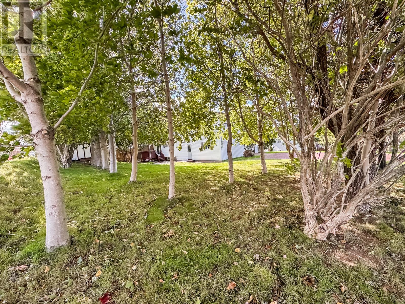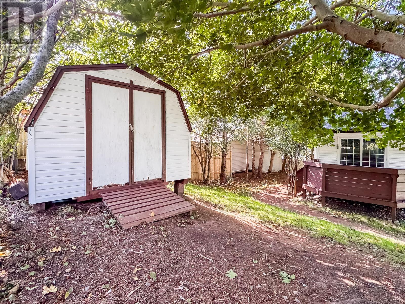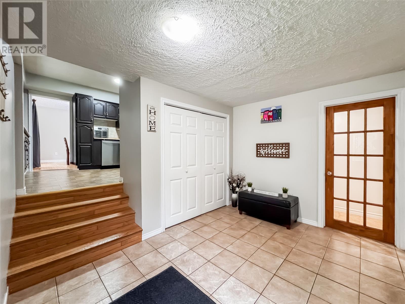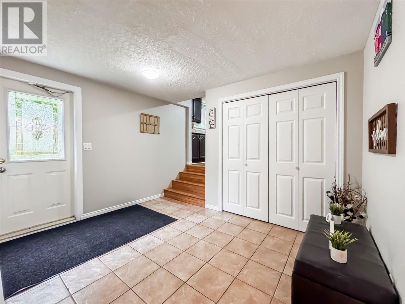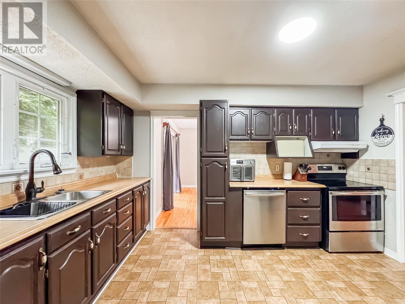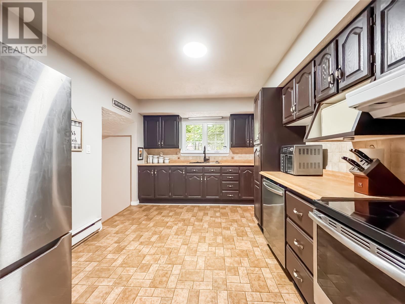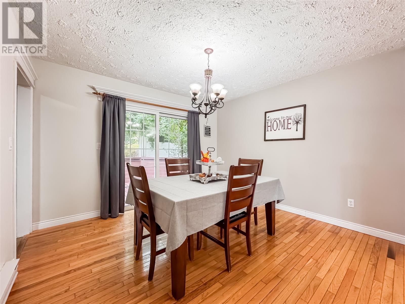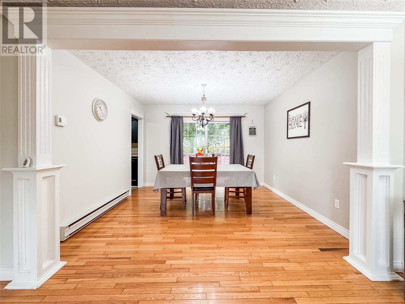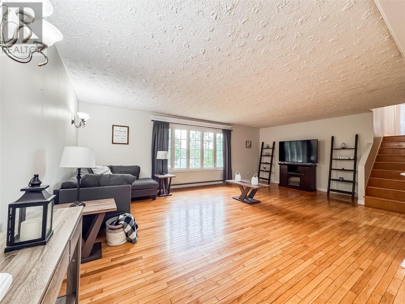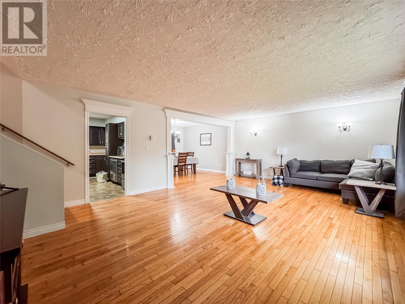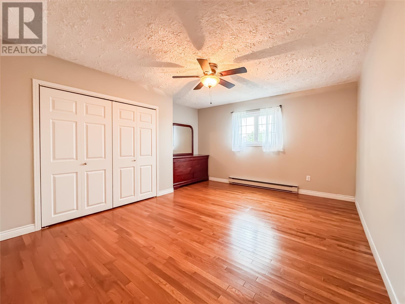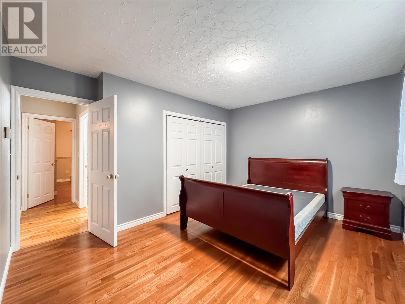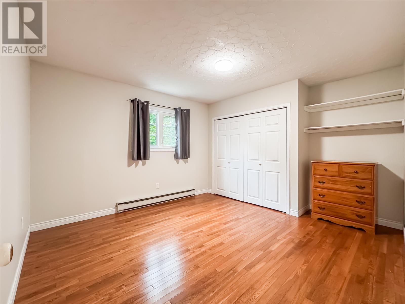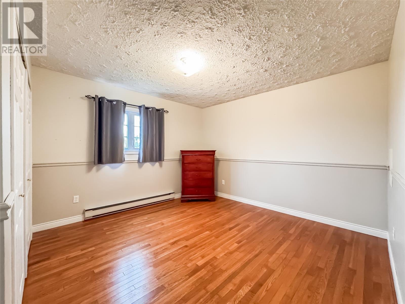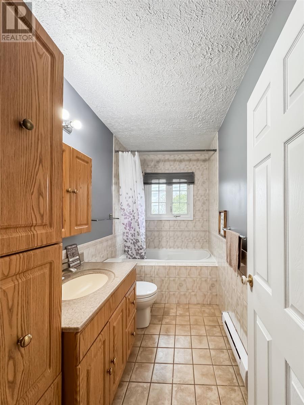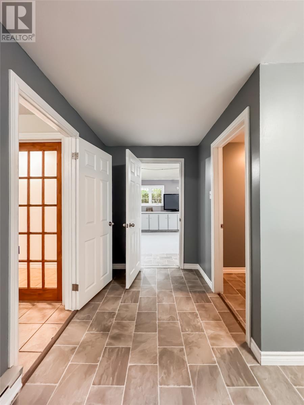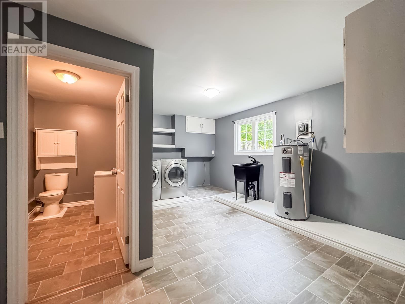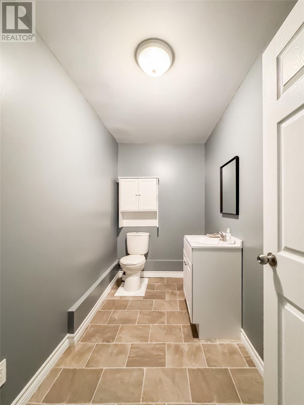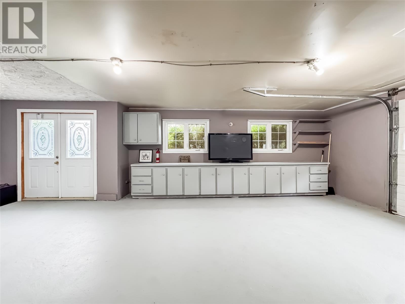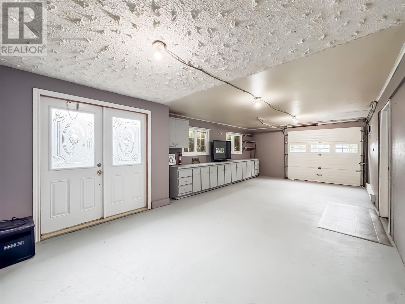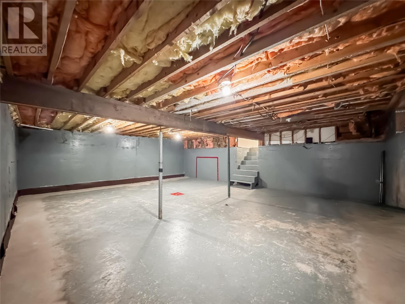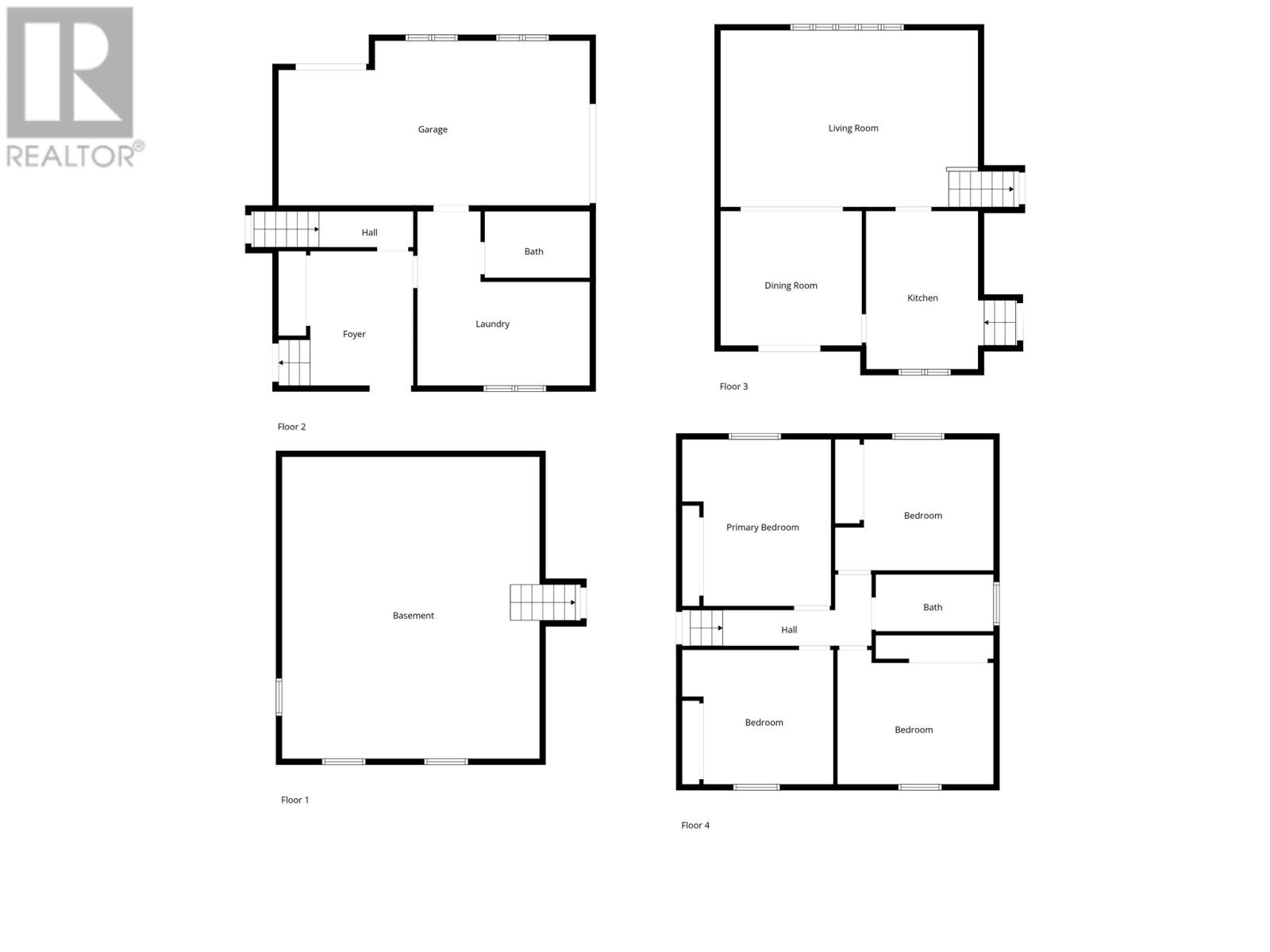4 Bedroom
2 Bathroom
2,960 ft2
Baseboard Heaters
Landscaped
$208,500
Welcome to your perfect family home in the highly sought-after Berry Hill area, just 10 minutes from all the main amenities of Marystown! Situated on a spacious double lot, this multi-level gem offers comfort, convenience, and room to grow. The upper level features four generously sized bedrooms and a full main bathroom — ideal for growing families! Step inside through the cozy front porch, and you’ll find a functional layout designed for everyday living. To the right, there’s a large laundry room, a convenient half bathroom, and direct access to the attached garage, which includes built-in cabinets for organization. The heart of the home lies in the bright kitchen, complete with stainless steel appliances, which opens into a spacious dining area. From here, step out onto your private patio — perfect for barbecues or enjoying quiet evenings. The expansive living room offers plenty of space for relaxing or entertaining. An unfinished basement offers additional storage or the opportunity to create a custom rec room or hobby area. Outside, you'll also find a handy storage shed to keep you seasonal gear organized. Bonus: the shingles were replaced in 2022, giving you peace of mind for years to come. With its unbeatable location, family-friendly layout, and potential for customization, this home is a must-see! (id:47656)
Property Details
|
MLS® Number
|
1290987 |
|
Property Type
|
Single Family |
|
Amenities Near By
|
Recreation |
|
Equipment Type
|
None |
|
Rental Equipment Type
|
None |
|
Storage Type
|
Storage Shed |
Building
|
Bathroom Total
|
2 |
|
Bedrooms Above Ground
|
4 |
|
Bedrooms Total
|
4 |
|
Appliances
|
Dishwasher, Refrigerator, Stove, Washer, Dryer |
|
Constructed Date
|
1984 |
|
Construction Style Attachment
|
Detached |
|
Exterior Finish
|
Vinyl Siding |
|
Fixture
|
Drapes/window Coverings |
|
Flooring Type
|
Laminate, Other |
|
Foundation Type
|
Concrete |
|
Half Bath Total
|
1 |
|
Heating Fuel
|
Electric |
|
Heating Type
|
Baseboard Heaters |
|
Stories Total
|
1 |
|
Size Interior
|
2,960 Ft2 |
|
Type
|
House |
|
Utility Water
|
Municipal Water |
Parking
Land
|
Acreage
|
No |
|
Land Amenities
|
Recreation |
|
Landscape Features
|
Landscaped |
|
Sewer
|
Municipal Sewage System |
|
Size Irregular
|
.341 Acres |
|
Size Total Text
|
.341 Acres|under 1/2 Acre |
|
Zoning Description
|
Residential |
Rooms
| Level |
Type |
Length |
Width |
Dimensions |
|
Fourth Level |
Bedroom |
|
|
13.5 x 11.6 |
|
Fourth Level |
Bedroom |
|
|
13 x 11.6 |
|
Fourth Level |
Bath (# Pieces 1-6) |
|
|
10.1 x 4.11 |
|
Fourth Level |
Bedroom |
|
|
13.7 x 11.3 |
|
Fourth Level |
Primary Bedroom |
|
|
12.9 x 14.4 |
|
Main Level |
Living Room |
|
|
22.1 x 15.1 |
|
Main Level |
Dining Room |
|
|
12.2 x 11.6 |
|
Main Level |
Kitchen |
|
|
9.8 x 13.7 |
|
Other |
Not Known |
|
|
26.8 x 14.2 |
|
Other |
Bath (# Pieces 1-6) |
|
|
9 x 5.8 |
|
Other |
Laundry Room |
|
|
14.10 x 14.11 |
|
Other |
Foyer |
|
|
8.10 x 11.6 |
https://www.realtor.ca/real-estate/28925651/12-hillview-heights-burin-bay-arm

