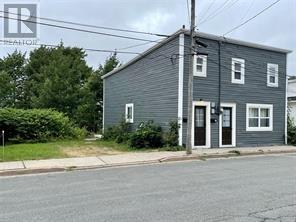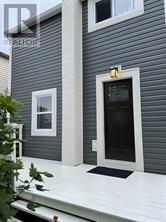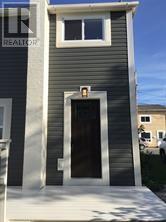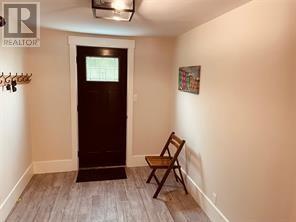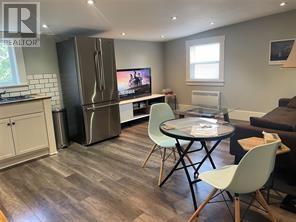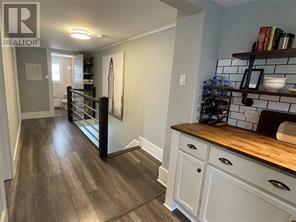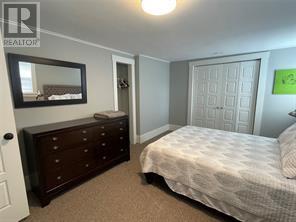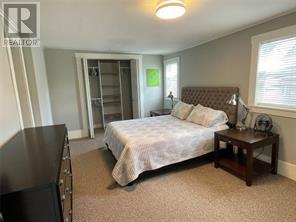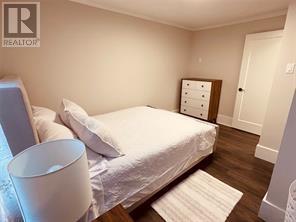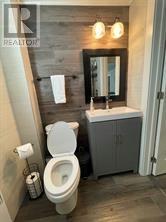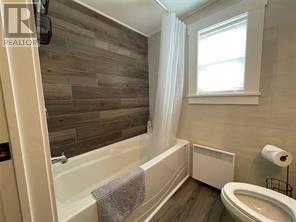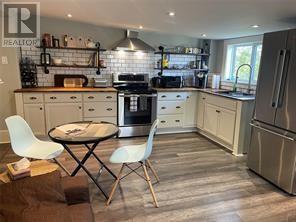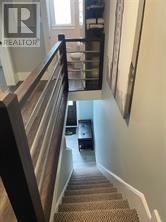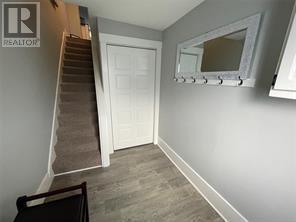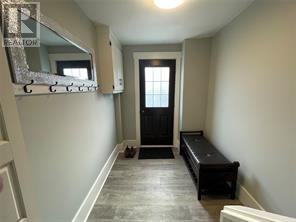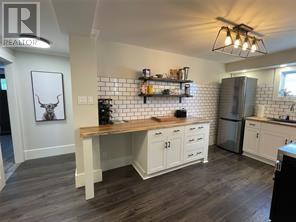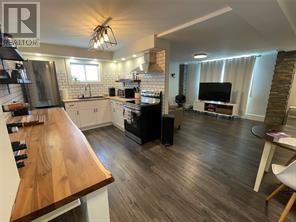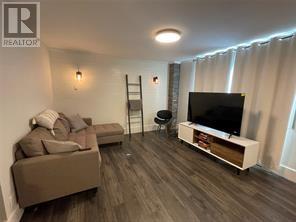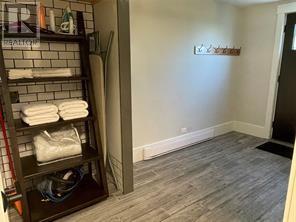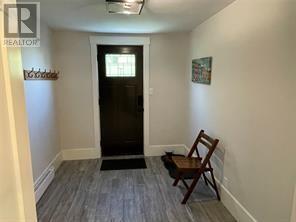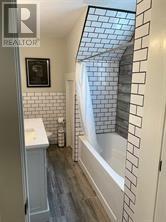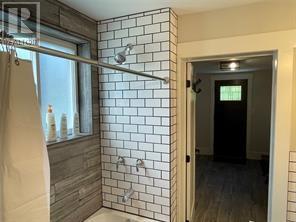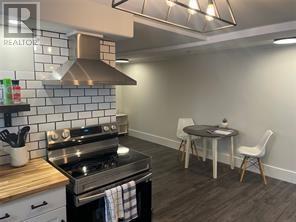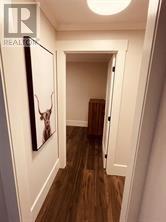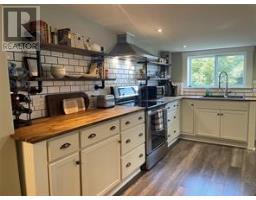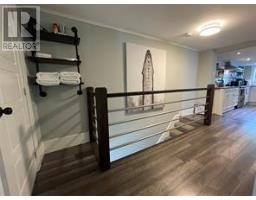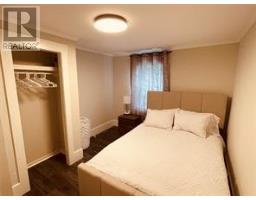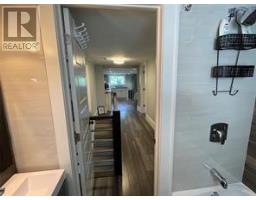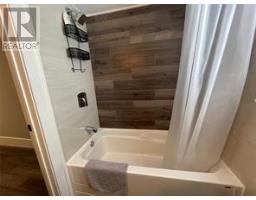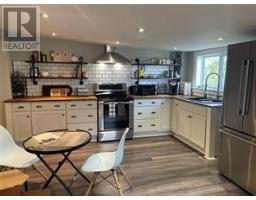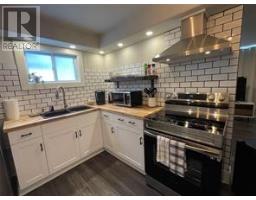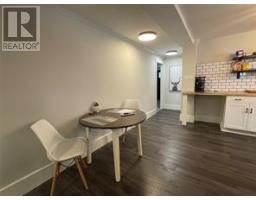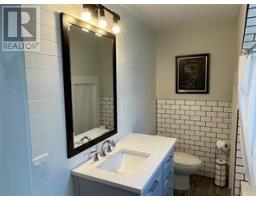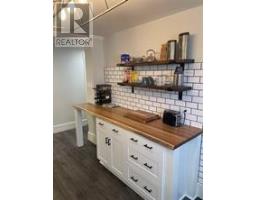3 Bedroom
2 Bathroom
1,750 ft2
2 Level
$379,900
Detached single family home with in-law suite close to MUN and downtown on a double lot with multiple car off street parking. Ideal location in the Center City but on a quieter low traffic street. Great for people who enjoy a vibrant lifestyle, MUN, The Rooms, Sobeys, Colemans, St.Johns Farmers Market, quaint restaurants and even a local bakery are all within walking distance. The main floor has an open concept kitchen and living room, one bedroom, and one bathroom with no stairs ideal for anyone with mobility issues. It also has access to the backyard and patio with southwestern exposure. The second floor unit opens to a small porch with laundry hook up and stairs that lead up to an open concept kitchen/living room, two large bedrooms and one bathroom. Electric heating, Pex plumbing and upgraded insulation etc. Professionally designed units with quality fixtures and finishings throughout. Both units are in like new condition.This home has also been successfully operated as a long and shorter term furnished rental. There is an excellent opportunity here for a new owner to occupy either unit and rent the other, or investor to continue on renting as such. Book your private viewing today. (id:47656)
Property Details
|
MLS® Number
|
1291333 |
|
Property Type
|
Single Family |
|
Neigbourhood
|
Rabbittown |
|
Amenities Near By
|
Recreation, Shopping |
|
Equipment Type
|
None |
|
Rental Equipment Type
|
None |
Building
|
Bathroom Total
|
2 |
|
Bedrooms Above Ground
|
3 |
|
Bedrooms Total
|
3 |
|
Appliances
|
Refrigerator, Microwave, Stove |
|
Architectural Style
|
2 Level |
|
Constructed Date
|
1940 |
|
Construction Style Attachment
|
Detached |
|
Exterior Finish
|
Vinyl Siding |
|
Fixture
|
Drapes/window Coverings |
|
Flooring Type
|
Laminate, Mixed Flooring |
|
Heating Fuel
|
Electric |
|
Stories Total
|
2 |
|
Size Interior
|
1,750 Ft2 |
|
Type
|
House |
|
Utility Water
|
Municipal Water |
Land
|
Acreage
|
No |
|
Land Amenities
|
Recreation, Shopping |
|
Sewer
|
Municipal Sewage System |
|
Size Irregular
|
49 X 50 X 43 X 6 X 1 X 42 |
|
Size Total Text
|
49 X 50 X 43 X 6 X 1 X 42|under 1/2 Acre |
|
Zoning Description
|
Res |
Rooms
| Level |
Type |
Length |
Width |
Dimensions |
|
Second Level |
Bath (# Pieces 1-6) |
|
|
8.04 x 4.11 |
|
Second Level |
Bedroom |
|
|
17.00 x 10.00 |
|
Second Level |
Bedroom |
|
|
17.00 x 10.04 |
|
Second Level |
Kitchen |
|
|
18.02 x 13.00 |
|
Main Level |
Foyer |
|
|
7.07 x 12.09 |
|
Main Level |
Bath (# Pieces 1-6) |
|
|
6.03 x 8.07 |
|
Main Level |
Bedroom |
|
|
9.10 x 12.08 |
|
Main Level |
Living Room/dining Room |
|
|
12.03 x 17.02 |
|
Main Level |
Kitchen |
|
|
8.06 x 17.00 |
https://www.realtor.ca/real-estate/28971214/12-14-mcneil-street-st-johns

