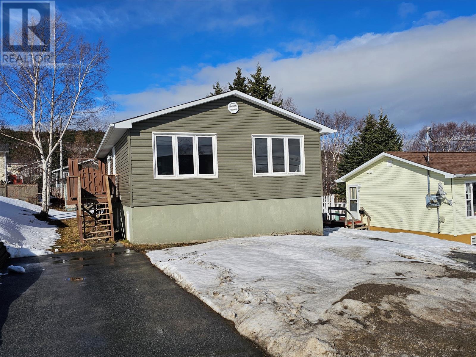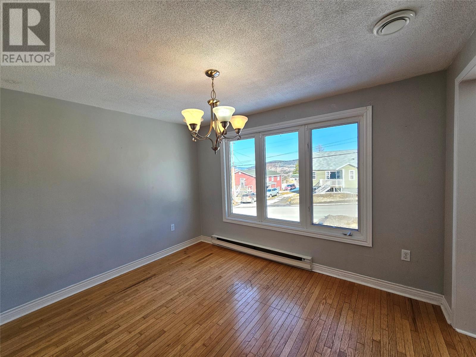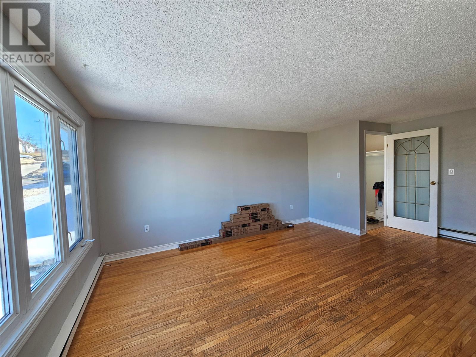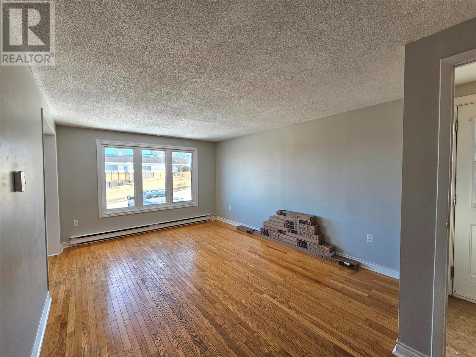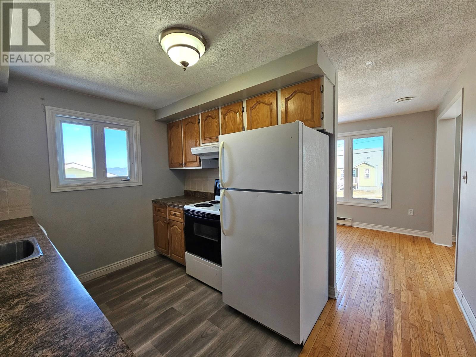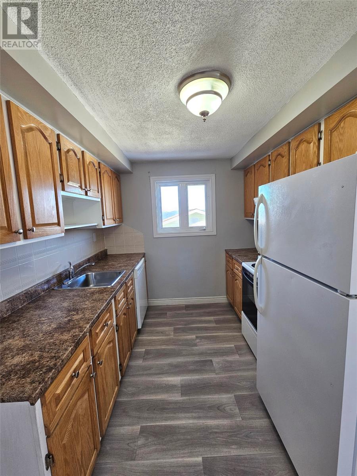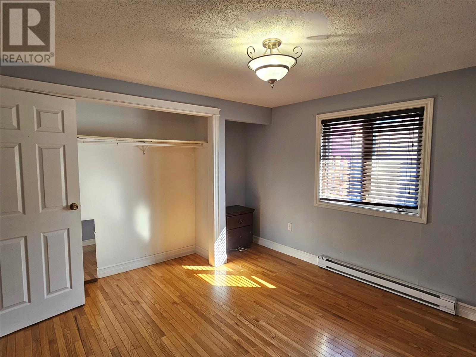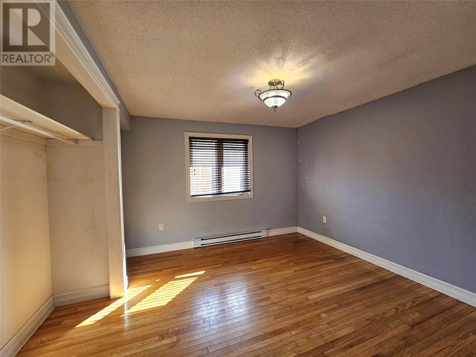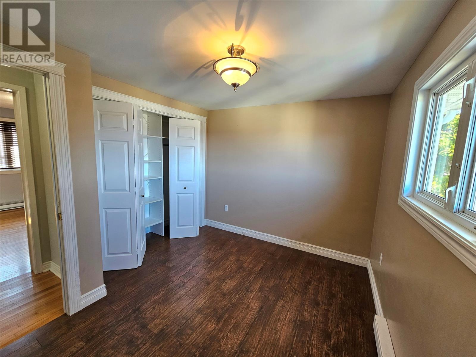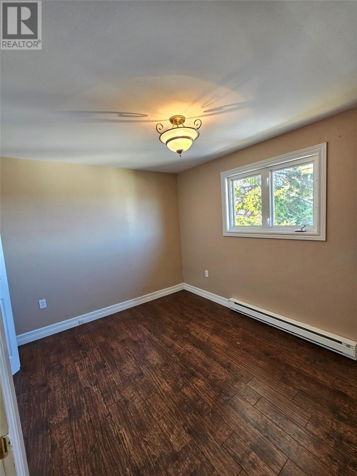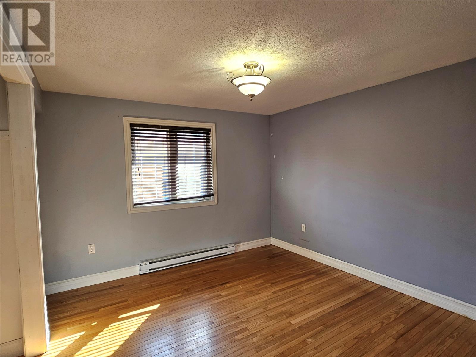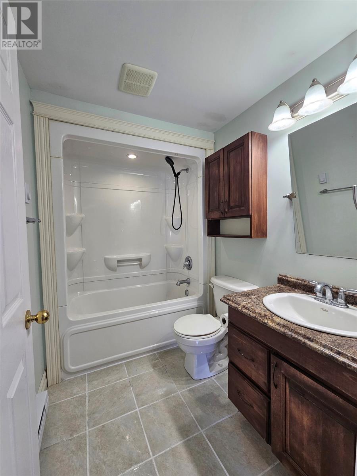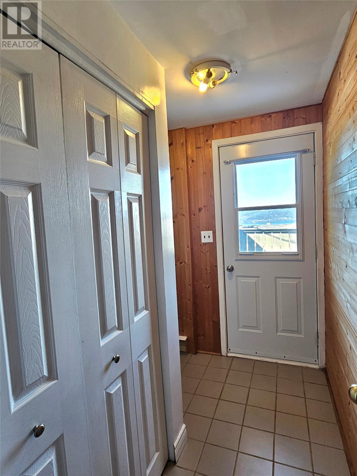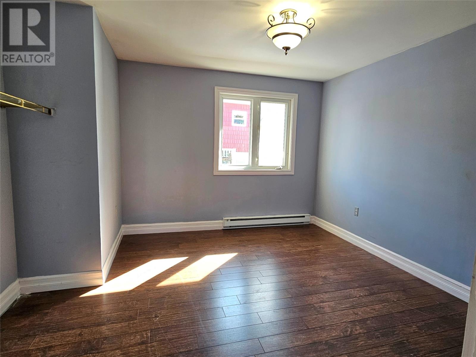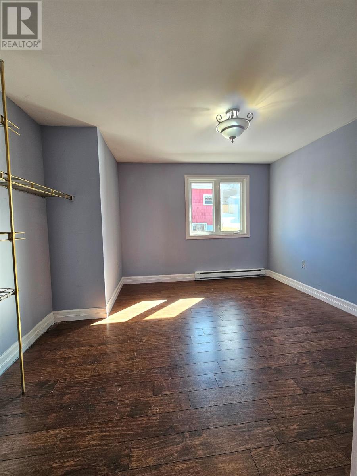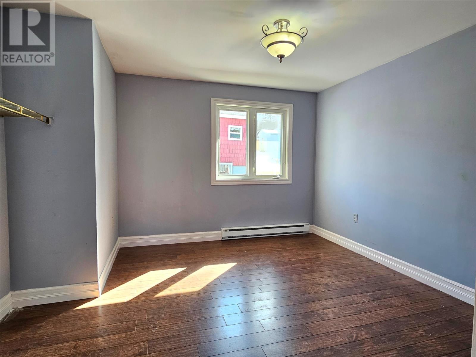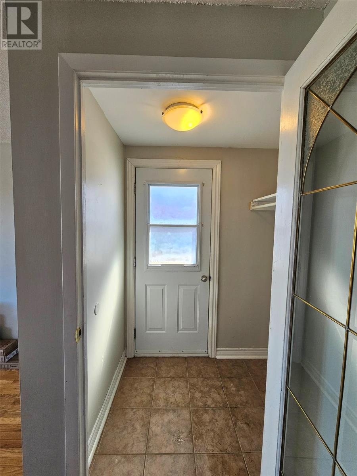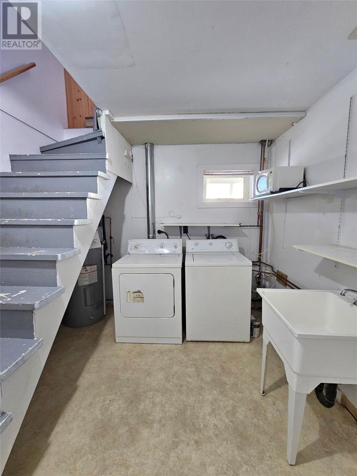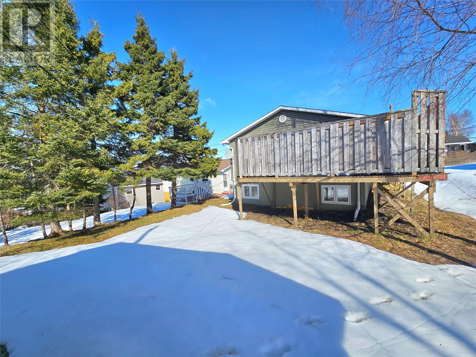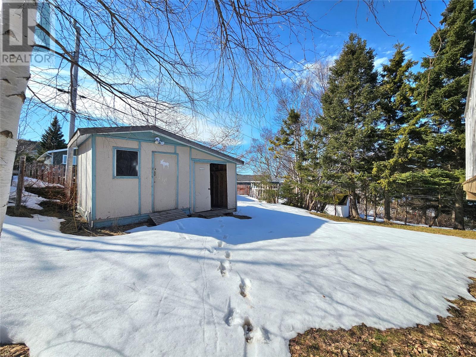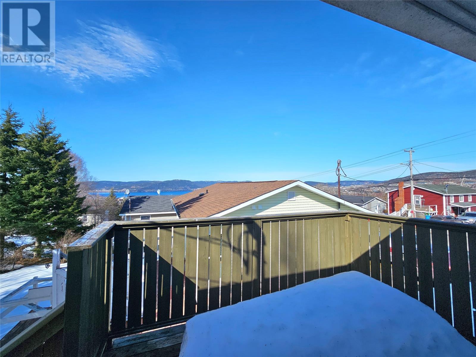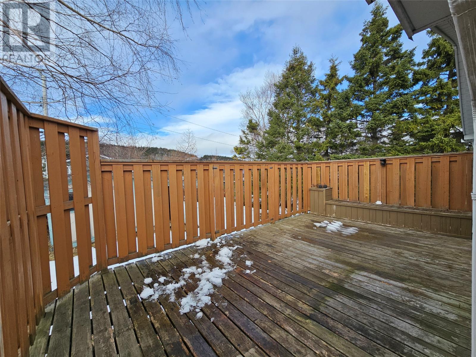5 Bedroom
2 Bathroom
1,112 ft2
Bungalow
Air Exchanger
Baseboard Heaters
Landscaped
$285,000
Great location for investment of return on your money down the road. This mid 70's build, has seen upgrades throughout the years from: vinyl siding, windows and doors. Kitchen upgrades and bathrooms. Most recently the newly shingled roof in 2024. The main level is spacious and now currently available for immediate occupancy, while having the basement 2 bedroom apartment rented for $1400 POU. The larger lot allows for separate driveways, and plenty of room in the rear yard for a storage shed and the wrap around deck. Great opportunity to own your own home while keeping costs at a minimum with the basement apartment. Sellers direction offers to be held until 8pm March 23rd, 2025 Open for 24 hrs. (id:47656)
Property Details
|
MLS® Number
|
1282802 |
|
Property Type
|
Single Family |
|
Amenities Near By
|
Shopping |
|
Equipment Type
|
None |
|
Rental Equipment Type
|
None |
|
Storage Type
|
Storage Shed |
Building
|
Bathroom Total
|
2 |
|
Bedrooms Total
|
5 |
|
Appliances
|
Dishwasher, Washer, Dryer |
|
Architectural Style
|
Bungalow |
|
Constructed Date
|
1975 |
|
Construction Style Attachment
|
Detached |
|
Cooling Type
|
Air Exchanger |
|
Exterior Finish
|
Vinyl Siding |
|
Flooring Type
|
Hardwood, Laminate, Other |
|
Foundation Type
|
Concrete |
|
Heating Fuel
|
Electric |
|
Heating Type
|
Baseboard Heaters |
|
Stories Total
|
1 |
|
Size Interior
|
1,112 Ft2 |
|
Type
|
Two Apartment House |
|
Utility Water
|
Municipal Water |
Land
|
Access Type
|
Year-round Access |
|
Acreage
|
No |
|
Land Amenities
|
Shopping |
|
Landscape Features
|
Landscaped |
|
Sewer
|
Municipal Sewage System |
|
Size Irregular
|
50 X 130 |
|
Size Total Text
|
50 X 130|7,251 - 10,889 Sqft |
|
Zoning Description
|
Res |
Rooms
| Level |
Type |
Length |
Width |
Dimensions |
|
Basement |
Not Known |
|
|
6.7 x 5.3 |
|
Basement |
Bath (# Pieces 1-6) |
|
|
4 pc |
|
Basement |
Not Known |
|
|
6.9 x 9.3 |
|
Basement |
Not Known |
|
|
10 x 10.1 |
|
Basement |
Not Known |
|
|
7.3 x 12.9 |
|
Basement |
Not Known |
|
|
14.7 x 10.4 |
|
Lower Level |
Laundry Room |
|
|
8 x 10 |
|
Main Level |
Bedroom |
|
|
10 x 11 |
|
Main Level |
Bedroom |
|
|
9.6 x 11 |
|
Main Level |
Primary Bedroom |
|
|
11 x 12 |
|
Main Level |
Bath (# Pieces 1-6) |
|
|
4 pc |
|
Main Level |
Kitchen |
|
|
8 x 8.6 |
|
Main Level |
Dining Room |
|
|
8.6 x 11 |
|
Main Level |
Living Room |
|
|
11 x 18 |
|
Main Level |
Porch |
|
|
4 x 3.6 |
https://www.realtor.ca/real-estate/28057262/118-elizabeth-street-corner-brook

