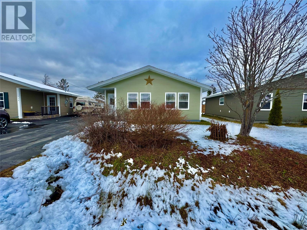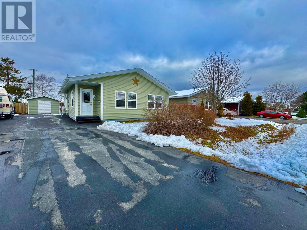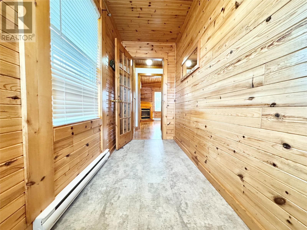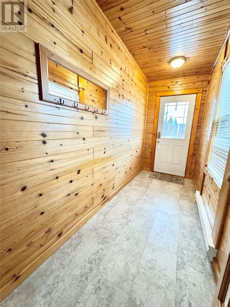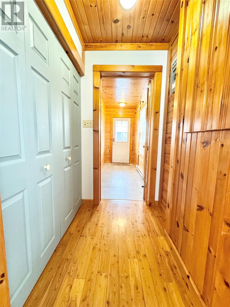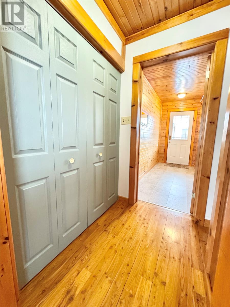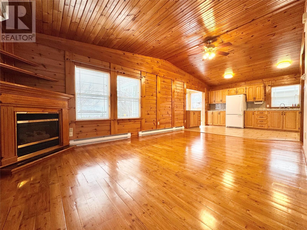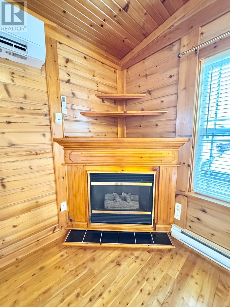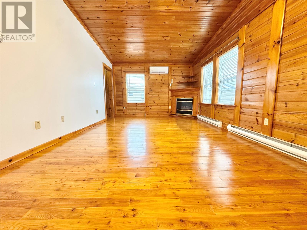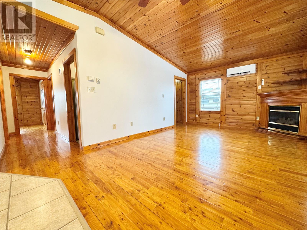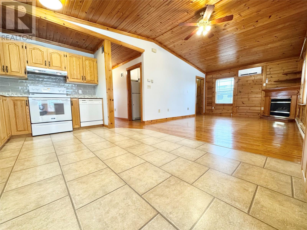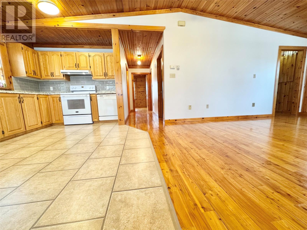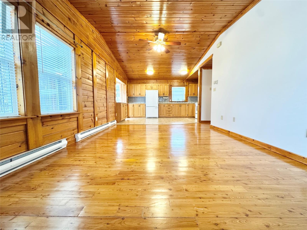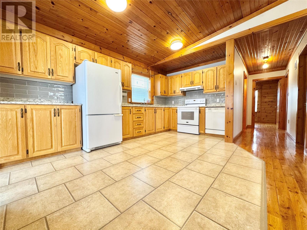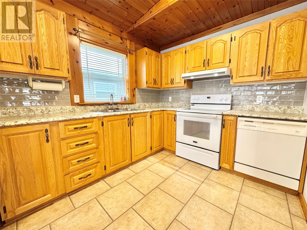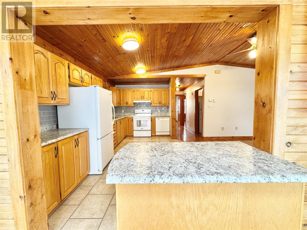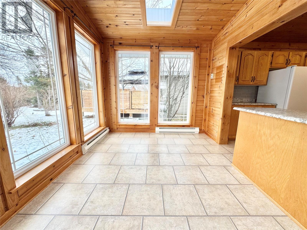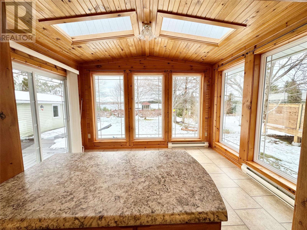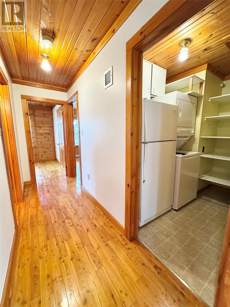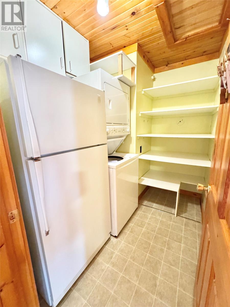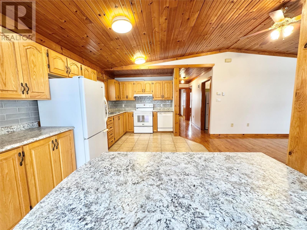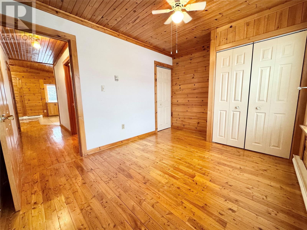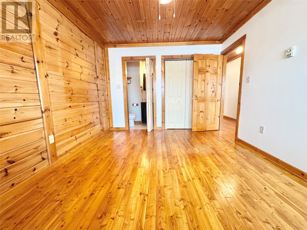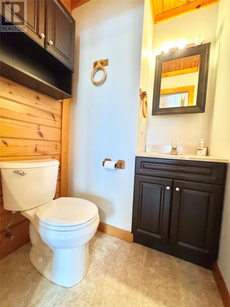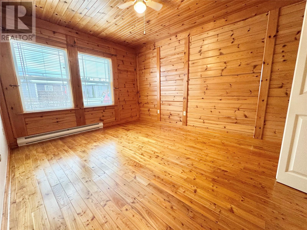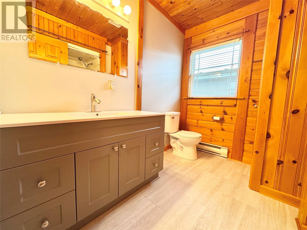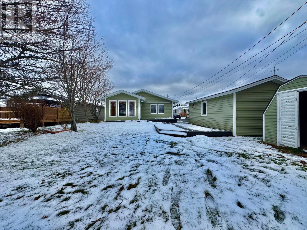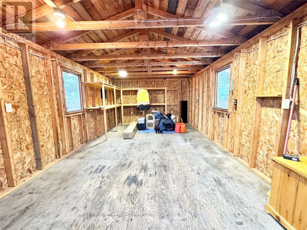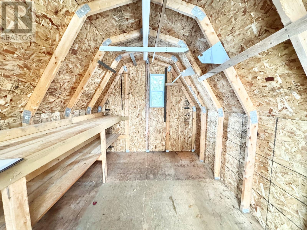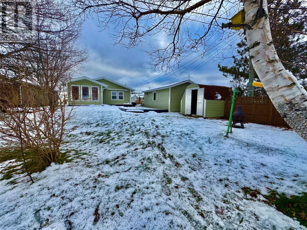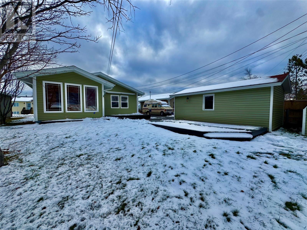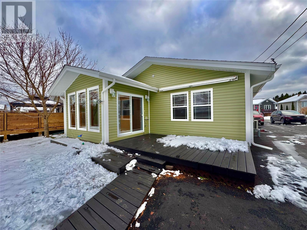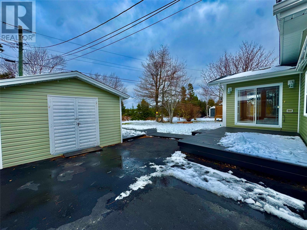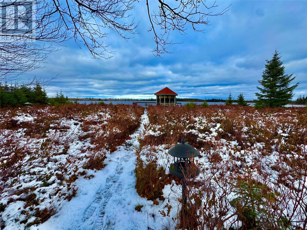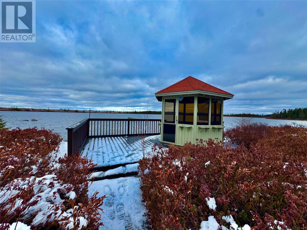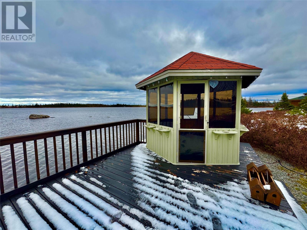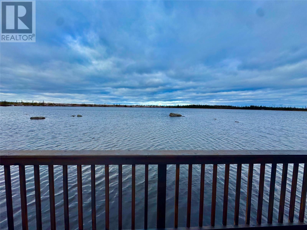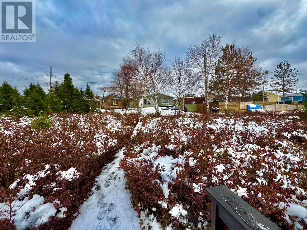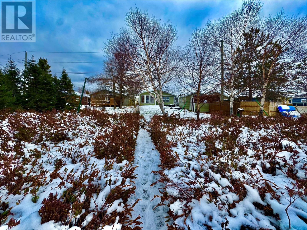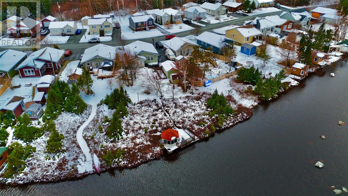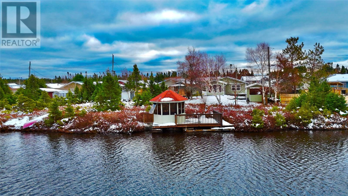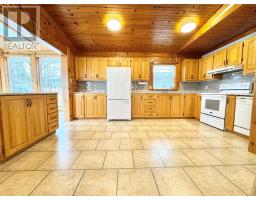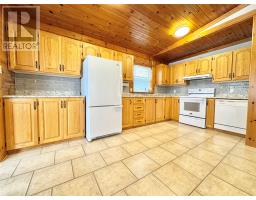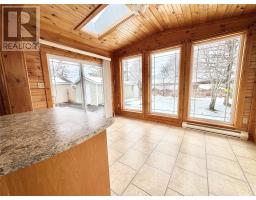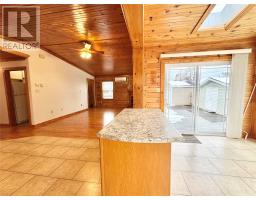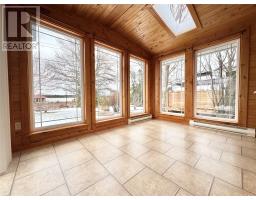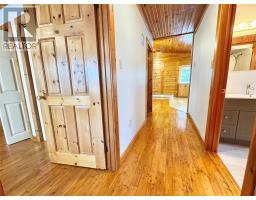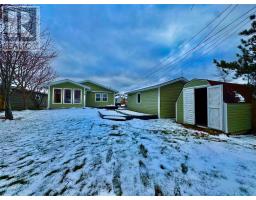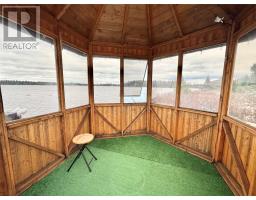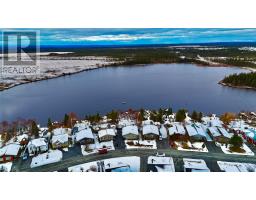2 Bedroom
2 Bathroom
1,080 ft2
Bungalow
Fireplace
Baseboard Heaters, Heat Pump
$349,000
Situated in a beautiful quiet neighborhood just on the outskirts of Gander, this two-bedroom, one-and-a-half-bath bungalow offers an open-concept layout with a sunroom addition that overlooks a tranquil water view. Step through the front door into a welcoming foyer and flow into the spacious living, dining, and kitchen area. Down the hall you’ll find the main bath, two bedrooms, and a primary bedroom featuring a handy 2-piece ensuite. Updates include a 2024 roof shingles replacement and a brand-new heat pump for efficient warmth. The hot water tank is just three years old, and the home is heated with electric, heat pump complemented by a propane fireplace. The interior bathroom, vanity, and flooring were updated in 2023, adding modern touches throughout. Enjoy outdoor living in the peaceful screened-in gazebo perched over the pond, plus a 12 x 20 deck perfect for summer days. A 12 x 20 shed with a wooden floor has power (no heat), and an 8 x 12 baby barn adds to the storage/utility spaces. The pride and ownership are evident as you walk the property. Don’t miss this opportunity to own your own little piece of paradise just steps away from Gander. (id:47656)
Property Details
|
MLS® Number
|
1292948 |
|
Property Type
|
Single Family |
|
Amenities Near By
|
Highway, Recreation |
|
Structure
|
Sundeck |
|
View Type
|
View |
Building
|
Bathroom Total
|
2 |
|
Bedrooms Above Ground
|
2 |
|
Bedrooms Total
|
2 |
|
Appliances
|
Central Vacuum, Dishwasher, Refrigerator |
|
Architectural Style
|
Bungalow |
|
Constructed Date
|
1992 |
|
Construction Style Attachment
|
Detached |
|
Exterior Finish
|
Vinyl Siding |
|
Fireplace Present
|
Yes |
|
Flooring Type
|
Hardwood, Laminate, Mixed Flooring |
|
Foundation Type
|
Concrete |
|
Half Bath Total
|
1 |
|
Heating Fuel
|
Electric, Propane |
|
Heating Type
|
Baseboard Heaters, Heat Pump |
|
Stories Total
|
1 |
|
Size Interior
|
1,080 Ft2 |
|
Type
|
House |
|
Utility Water
|
Municipal Water |
Parking
Land
|
Acreage
|
No |
|
Land Amenities
|
Highway, Recreation |
|
Sewer
|
Municipal Sewage System |
|
Size Irregular
|
60x103x44x113 |
|
Size Total Text
|
60x103x44x113|4,051 - 7,250 Sqft |
|
Zoning Description
|
Res |
Rooms
| Level |
Type |
Length |
Width |
Dimensions |
|
Main Level |
Not Known |
|
|
9.57X12.95 |
|
Main Level |
Kitchen |
|
|
11.19X15.11 |
|
Main Level |
Living Room/fireplace |
|
|
12.37X17.68 |
|
Main Level |
Bedroom |
|
|
10.91X12.97 |
|
Main Level |
Bedroom |
|
|
10X12.53 |
|
Main Level |
Bath (# Pieces 1-6) |
|
|
8.19X8.78 |
|
Main Level |
Laundry Room |
|
|
5.94X8.6 |
|
Main Level |
Foyer |
|
|
4.2X7.97 |
https://www.realtor.ca/real-estate/29143311/117-ogilvie-street-gander

