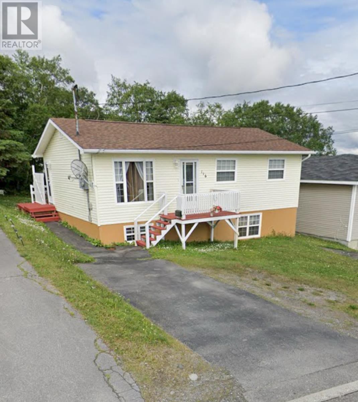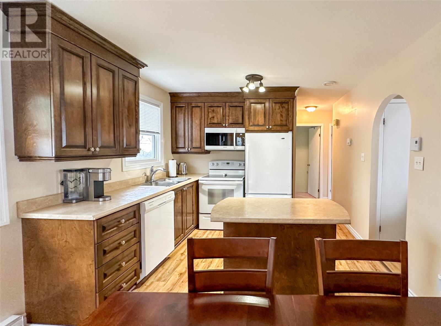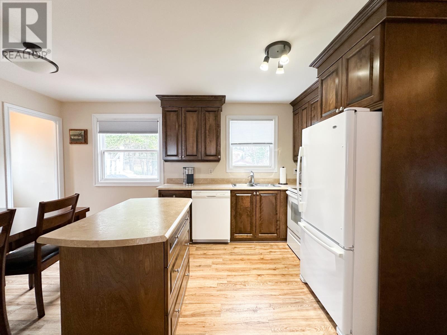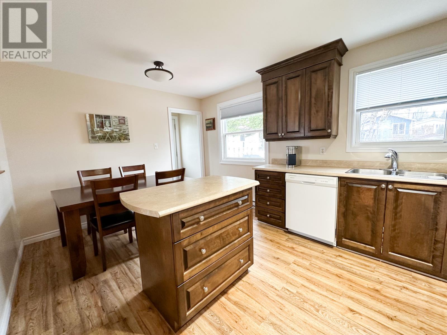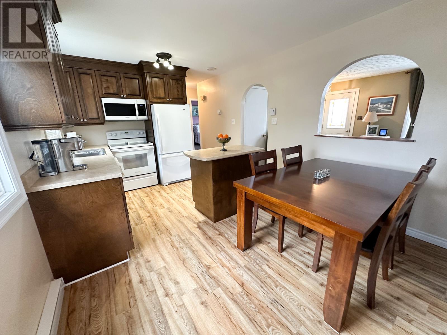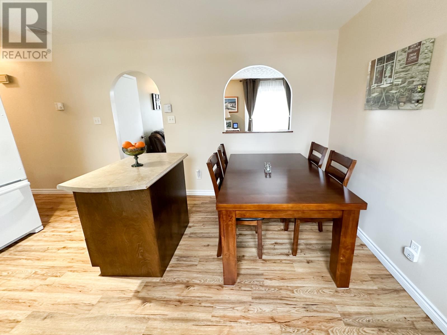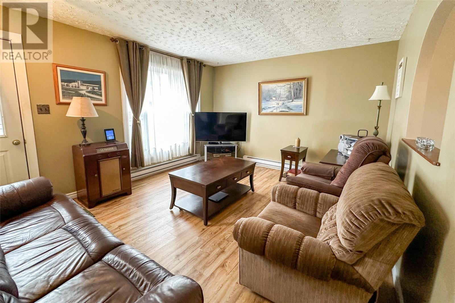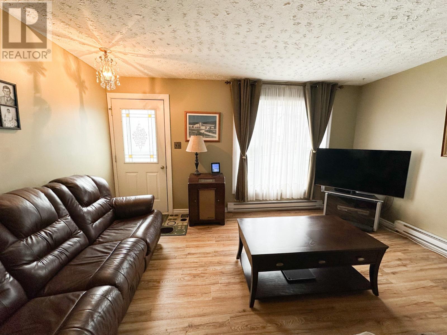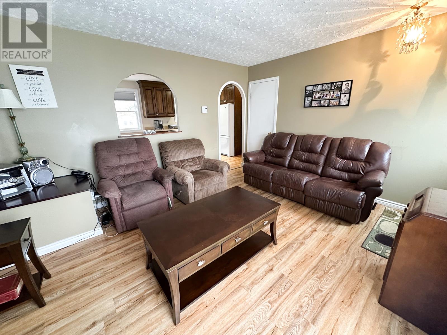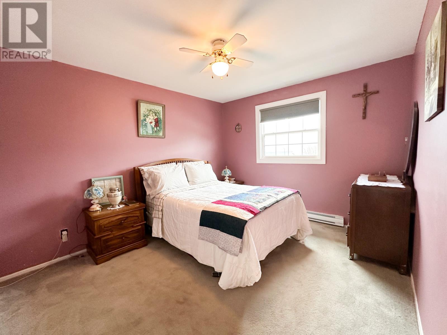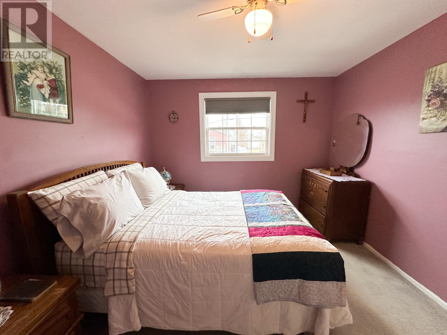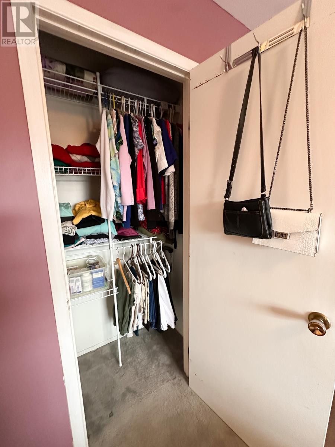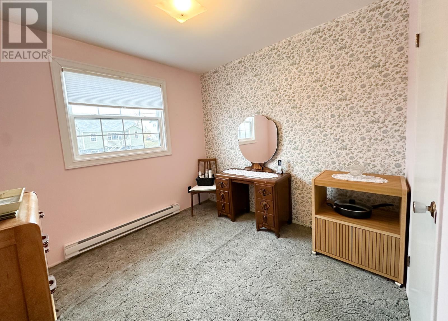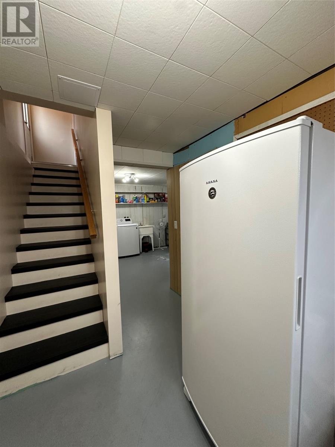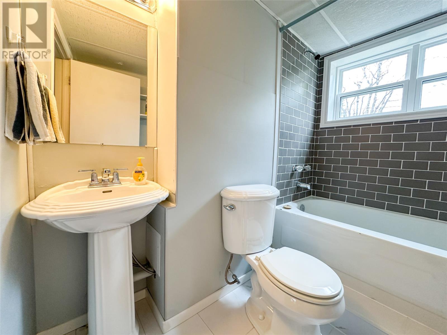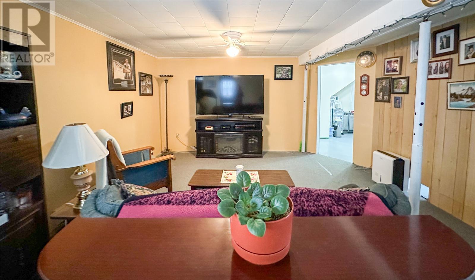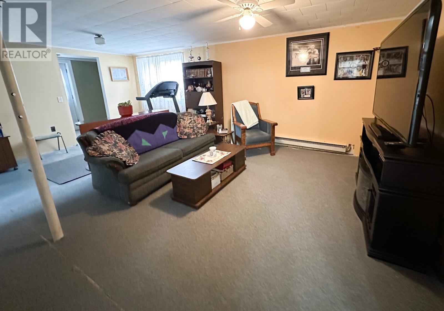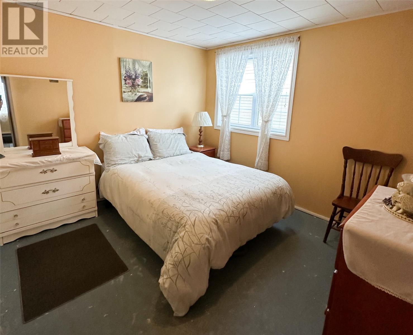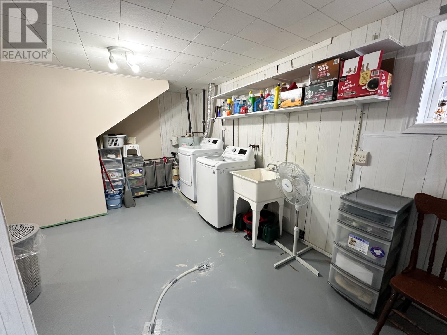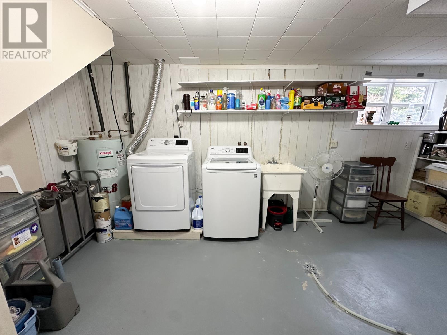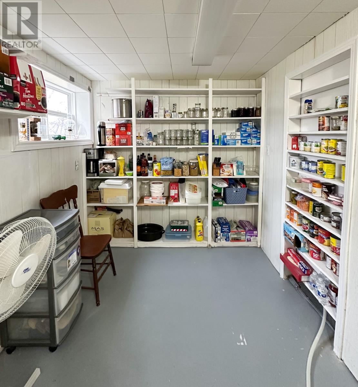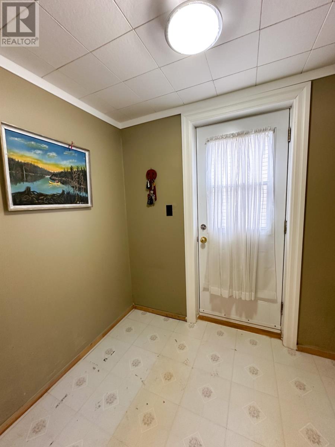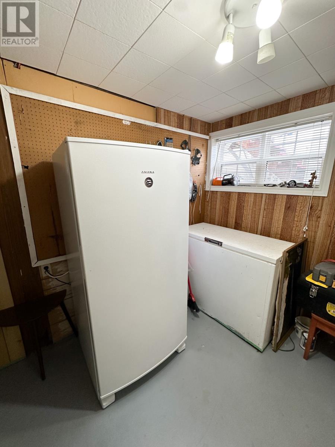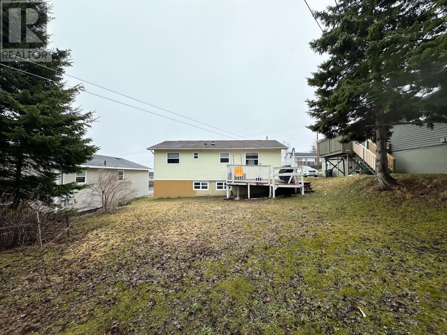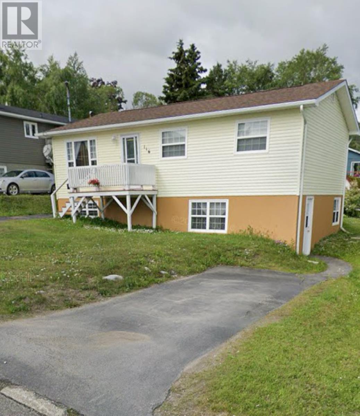4 Bedroom
2 Bathroom
1,496 ft2
Landscaped
$264,900
Located just minutes from the new WMR hospital, schools, shopping and recreation - 116 Elizabeth Street is a well maintained family home with many recent improvements. This four bedroom home has two modern full bathrooms, custom cabinetry with stationary island and laminate flooring in the main living space. There is an upgraded 200 amp electrical service and the basement has a full rec room, perfect for a secondary living space. There are two paved driveways, one on the upper and lower end of the lot, a private backyard and a wired 12x16 shed ideal for storage. The home recently had an energy assessment and new insulation and ceiling tiles were added in areas of the home to make the home more efficient. All the windows were replaced on 2015 and the shingles were new in 2019. This home is move in ready, a great opportunity for first time home buyers or those looking to downsize. Book your viewing today! (id:47656)
Property Details
|
MLS® Number
|
1284419 |
|
Property Type
|
Single Family |
|
Amenities Near By
|
Recreation, Shopping |
|
Equipment Type
|
None |
|
Rental Equipment Type
|
None |
Building
|
Bathroom Total
|
2 |
|
Bedrooms Above Ground
|
3 |
|
Bedrooms Below Ground
|
1 |
|
Bedrooms Total
|
4 |
|
Appliances
|
Dishwasher, Refrigerator, Microwave, Stove, Washer, Dryer |
|
Constructed Date
|
1970 |
|
Construction Style Attachment
|
Detached |
|
Exterior Finish
|
Vinyl Siding |
|
Flooring Type
|
Carpeted, Concrete Slab, Laminate, Other |
|
Foundation Type
|
Poured Concrete |
|
Heating Fuel
|
Electric |
|
Stories Total
|
1 |
|
Size Interior
|
1,496 Ft2 |
|
Type
|
House |
|
Utility Water
|
Municipal Water |
Land
|
Access Type
|
Year-round Access |
|
Acreage
|
No |
|
Land Amenities
|
Recreation, Shopping |
|
Landscape Features
|
Landscaped |
|
Sewer
|
Municipal Sewage System |
|
Size Irregular
|
50x100 |
|
Size Total Text
|
50x100|under 1/2 Acre |
|
Zoning Description
|
Residential |
Rooms
| Level |
Type |
Length |
Width |
Dimensions |
|
Basement |
Porch |
|
|
5x8 |
|
Basement |
Utility Room |
|
|
6x8 |
|
Basement |
Laundry Room |
|
|
7x17 |
|
Basement |
Bath (# Pieces 1-6) |
|
|
4PC |
|
Basement |
Bedroom |
|
|
9x10 |
|
Basement |
Recreation Room |
|
|
20x14 |
|
Main Level |
Bath (# Pieces 1-6) |
|
|
3PC |
|
Main Level |
Porch |
|
|
4x3 |
|
Main Level |
Bedroom |
|
|
7x10.5 |
|
Main Level |
Bedroom |
|
|
9x9 |
|
Main Level |
Primary Bedroom |
|
|
10x12 |
|
Main Level |
Living Room/dining Room |
|
|
15x20 |
|
Main Level |
Living Room |
|
|
15x12 |
https://www.realtor.ca/real-estate/28248690/116-elizabeth-street-corner-brook

