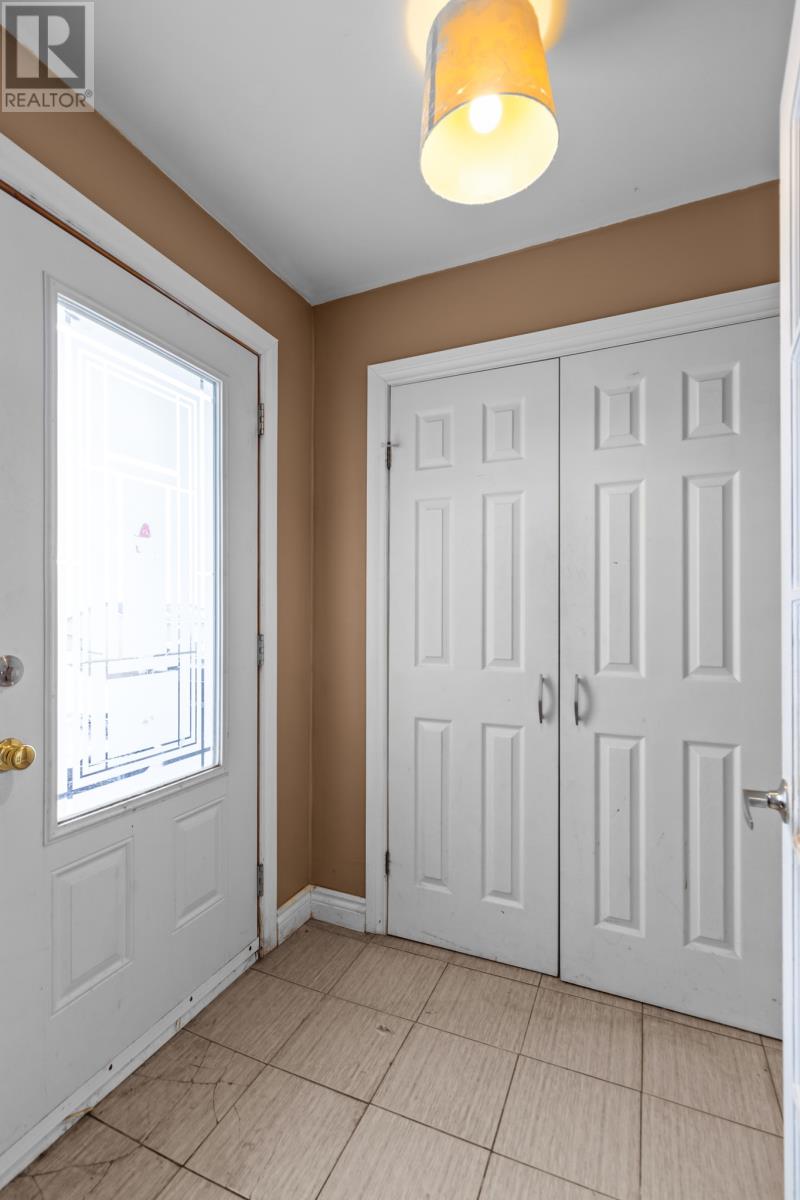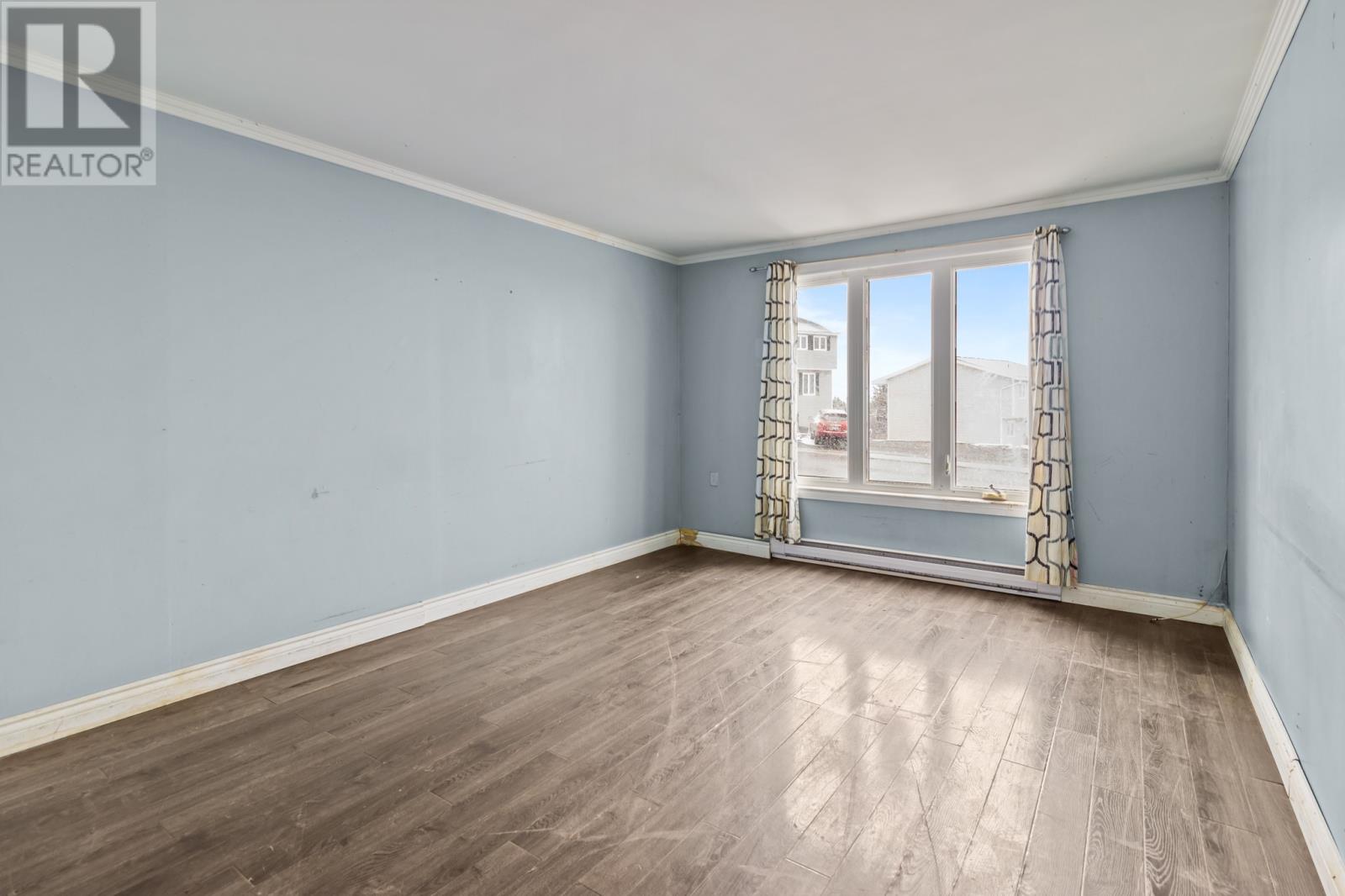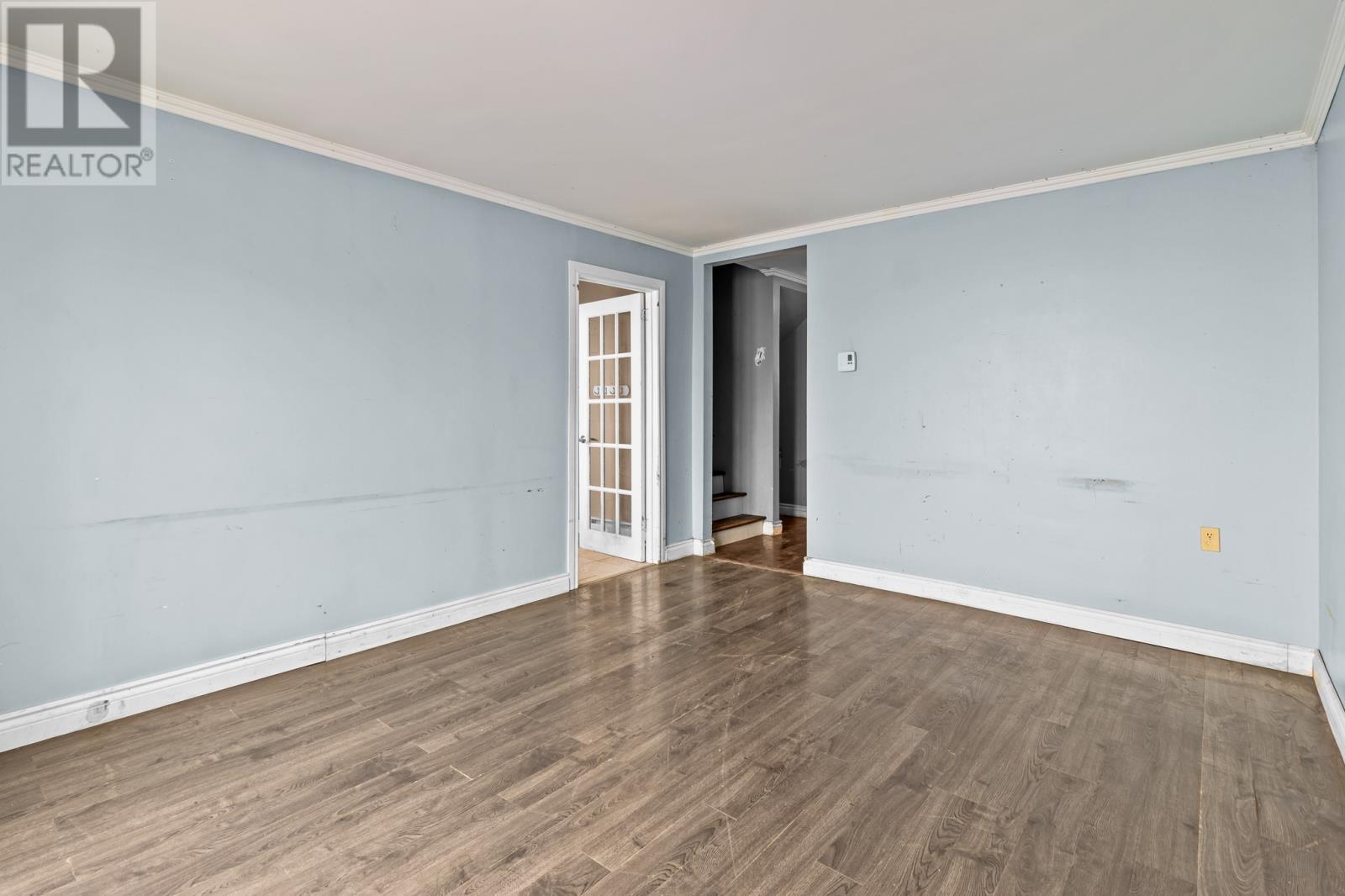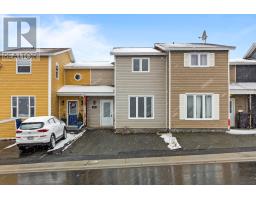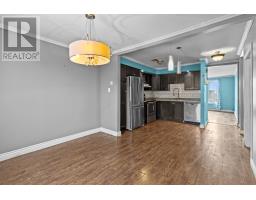115 Farrell Drive Mt. Pearl, Newfoundland & Labrador A1N 3G2
3 Bedroom
1 Bathroom
1,314 ft2
Baseboard Heaters
$198,000
Welcome to 115 Farrell Drive, an excellent opportunity for first-time homebuyers in the heart of Mount Pearl. This attached home offers a functional layout, with the main floor featuring a bright and spacious family room, a combined kitchen and dining area, and a convenient storage/utility room. Upstairs, you'll find three comfortable bedrooms and a full bathroom, ideal for a growing family or those seeking extra space. The property also includes two-car parking and a fully fenced rear yard.With a little work, this home has the potential to become something truly special. (id:47656)
Property Details
| MLS® Number | 1284163 |
| Property Type | Single Family |
Building
| Bathroom Total | 1 |
| Bedrooms Above Ground | 3 |
| Bedrooms Total | 3 |
| Constructed Date | 1974 |
| Construction Style Attachment | Attached |
| Exterior Finish | Vinyl Siding |
| Flooring Type | Laminate, Mixed Flooring, Other |
| Foundation Type | Concrete Slab |
| Heating Fuel | Electric |
| Heating Type | Baseboard Heaters |
| Stories Total | 1 |
| Size Interior | 1,314 Ft2 |
| Type | House |
| Utility Water | Municipal Water |
Land
| Acreage | No |
| Fence Type | Fence |
| Sewer | Municipal Sewage System |
| Size Irregular | 20x113 |
| Size Total Text | 20x113|under 1/2 Acre |
| Zoning Description | Res |
Rooms
| Level | Type | Length | Width | Dimensions |
|---|---|---|---|---|
| Second Level | Bedroom | 11.3x10.11 | ||
| Second Level | Bedroom | 12.4x7.6 | ||
| Second Level | Bedroom | 12.8x11.7 | ||
| Main Level | Utility Room | 14.4x7.7 | ||
| Main Level | Dining Room | 11.4x9.8 | ||
| Main Level | Kitchen | 11.4x11.7 | ||
| Main Level | Living Room | 14.10x11.7 | ||
| Main Level | Porch | 5x6 |
https://www.realtor.ca/real-estate/28216972/115-farrell-drive-mt-pearl
Contact Us
Contact us for more information


