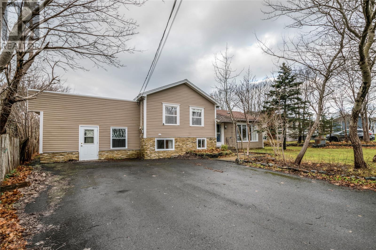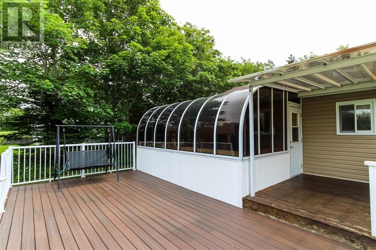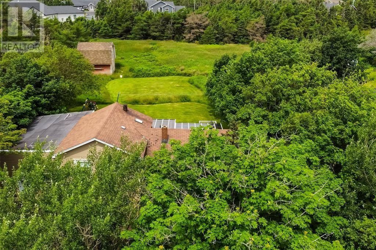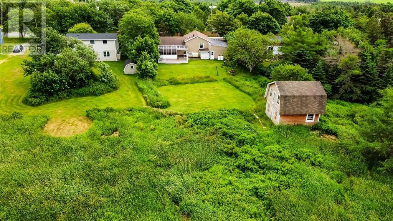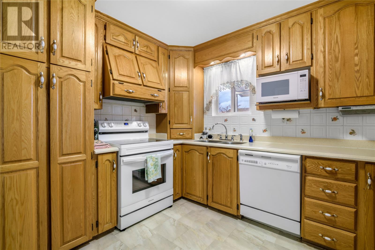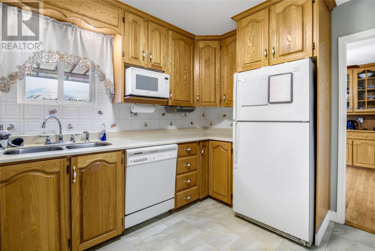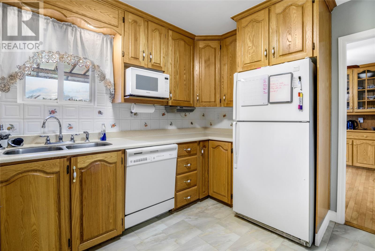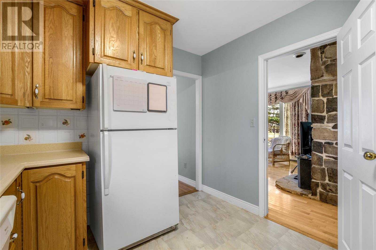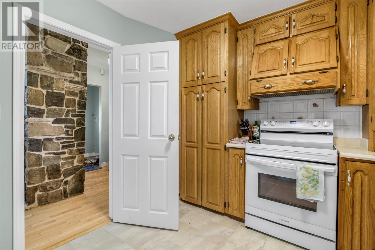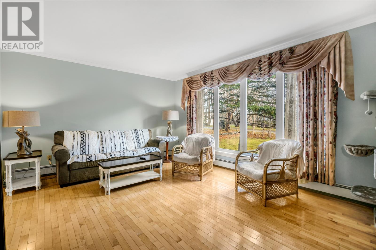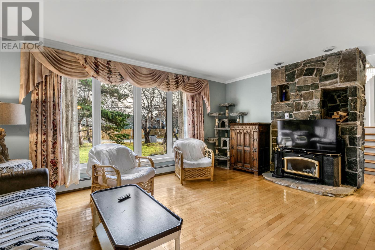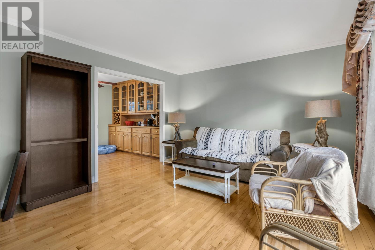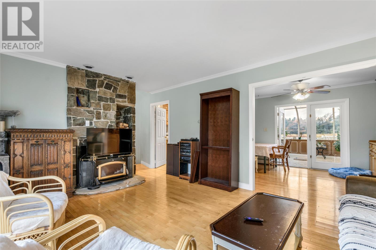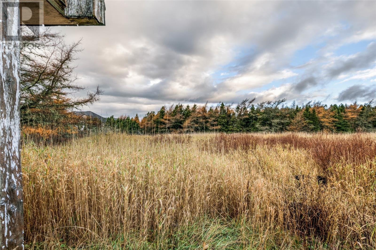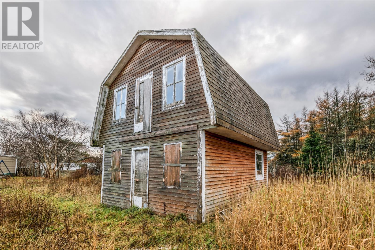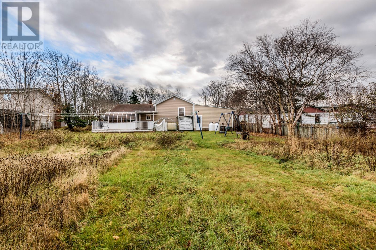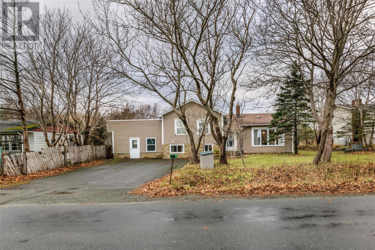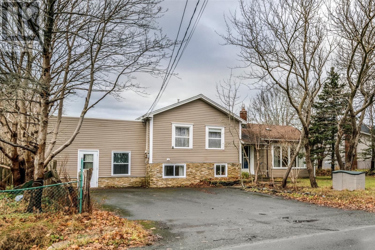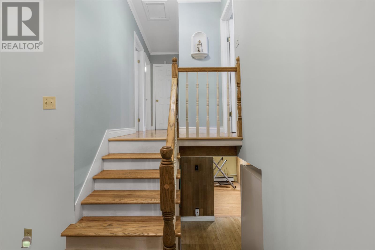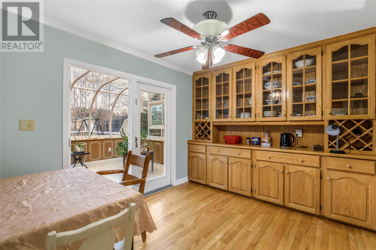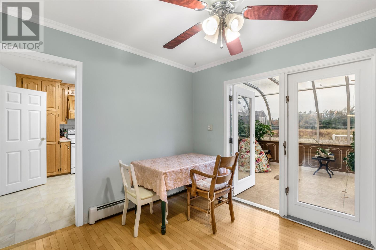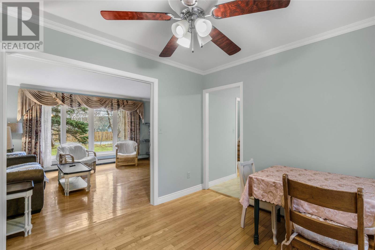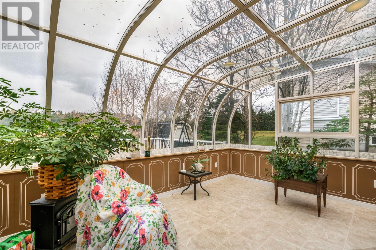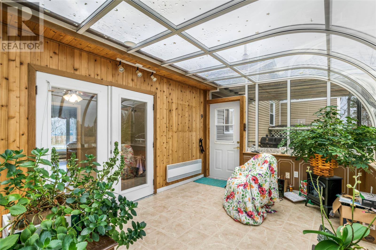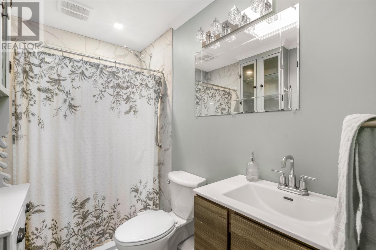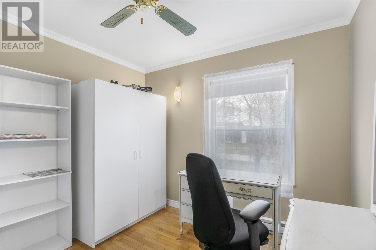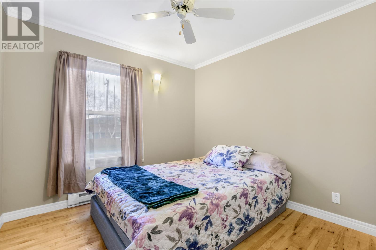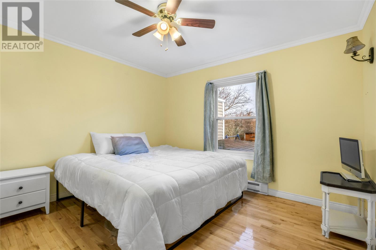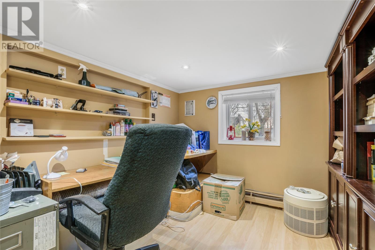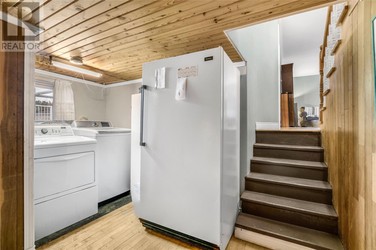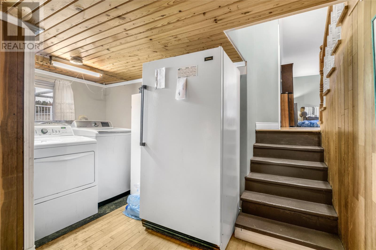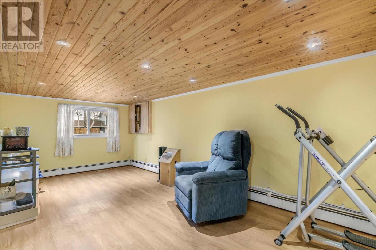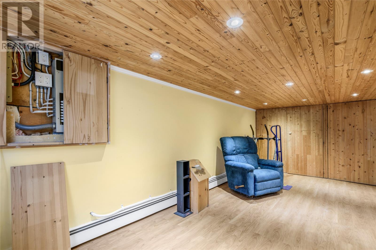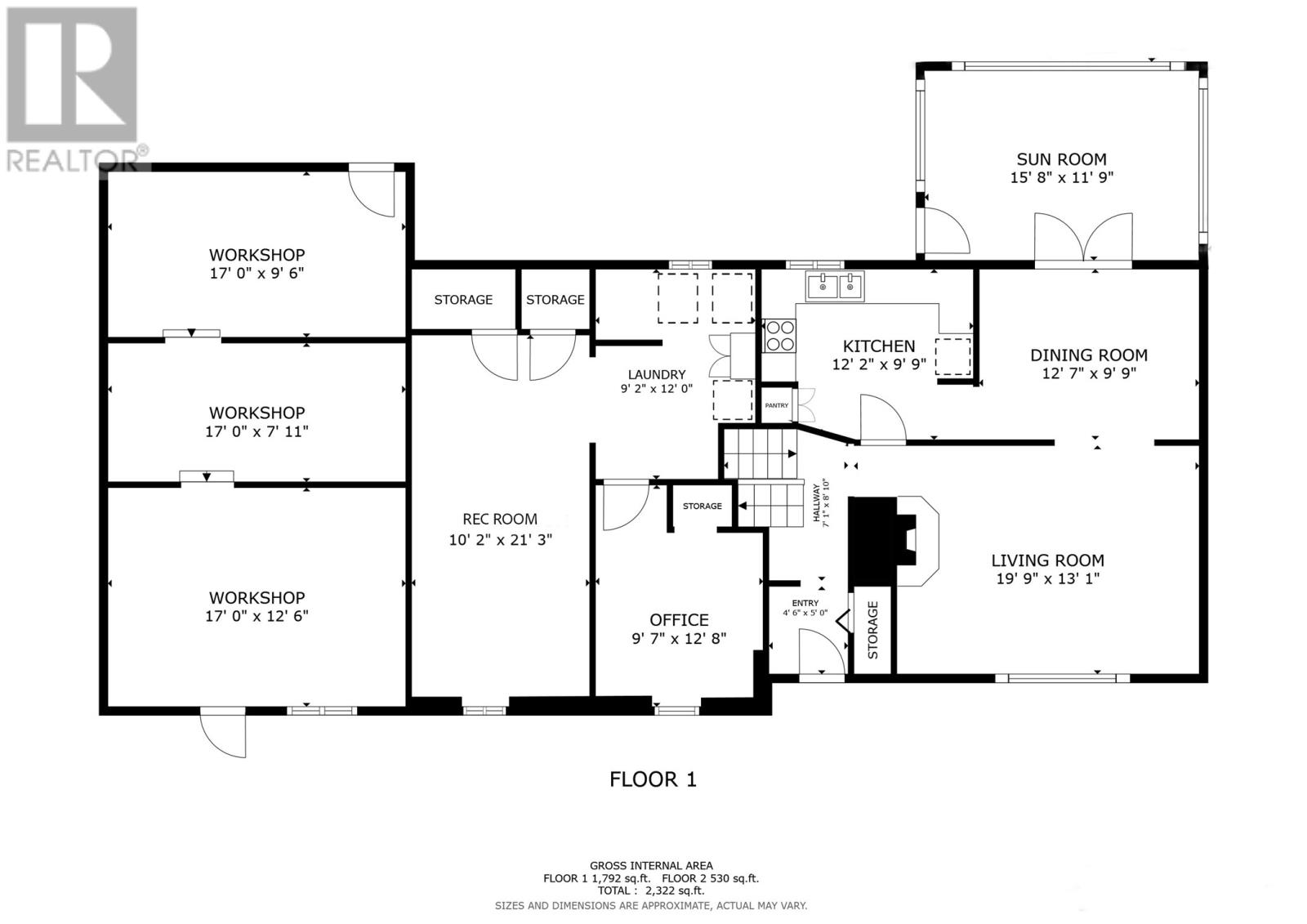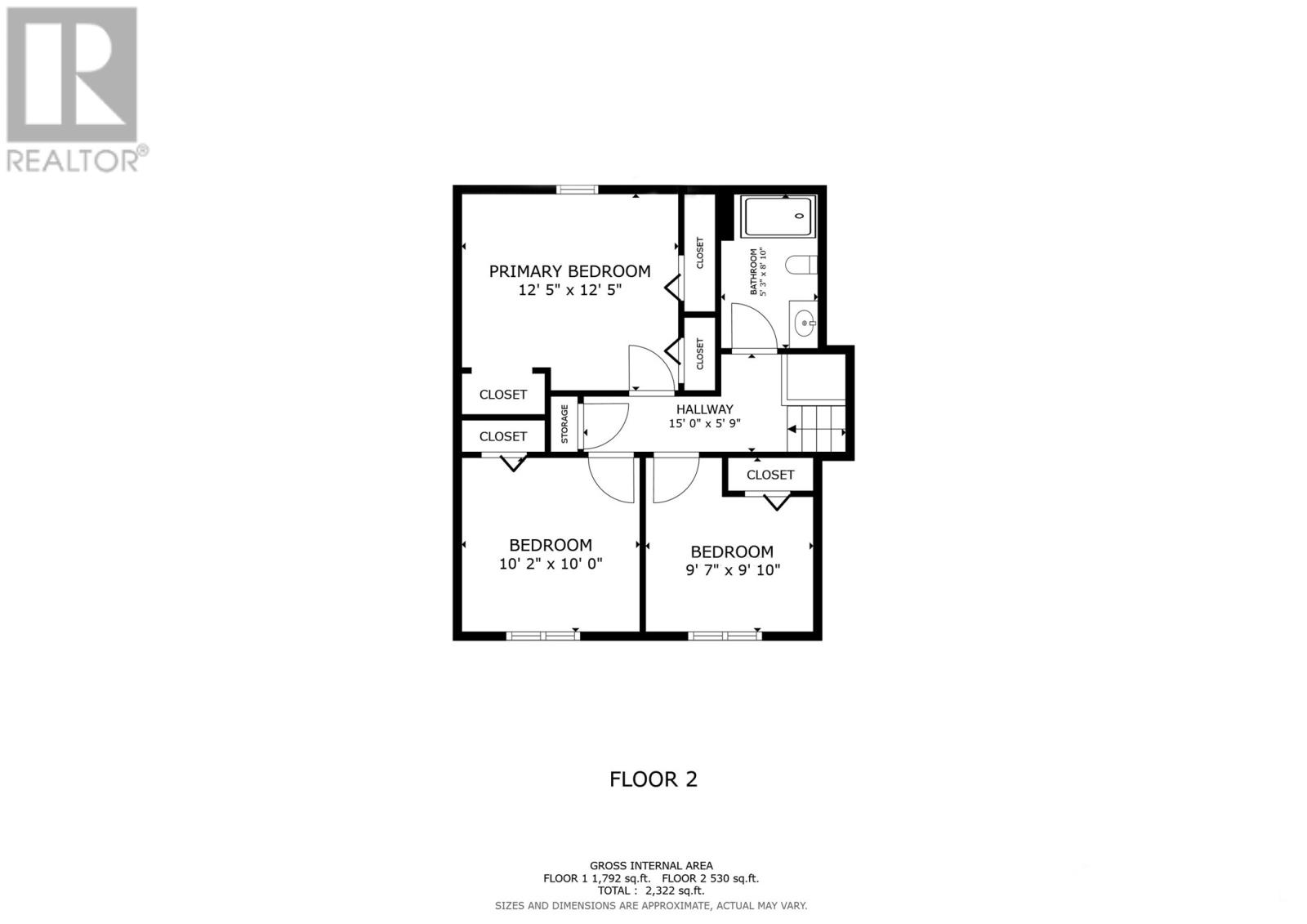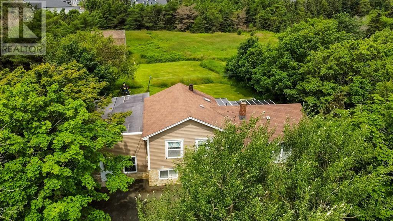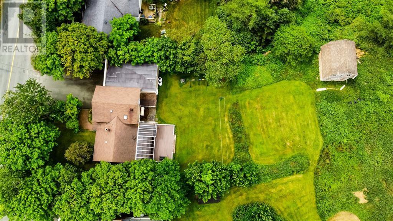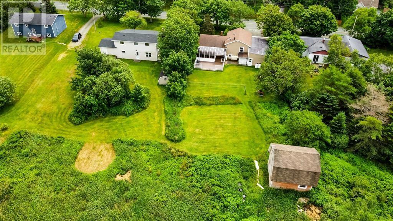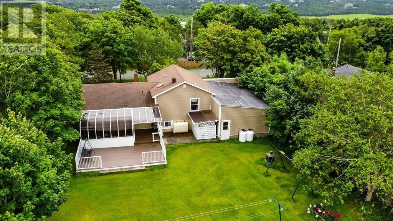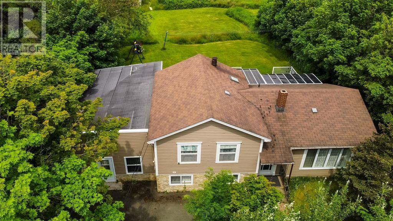3 Bedroom
1 Bathroom
1,771 ft2
Fireplace
Baseboard Heaters, Hot Water Radiator Heat
Partially Landscaped
$369,000
This charming home sits on a large rural lot, offering breathtaking meadow views from the sunroom, which overlooks the private setting. It's a 3-bed family home with a great kitchen and separate dining and living rooms. The basement has a office, laundry, and an awesome rec room. Plus, the adjacent space (formerly a store) is now a used for storage and workshop, requires work but shows extreme potential for many uses. The large lot offers tons of outdoor potential for gardening in a private, park-like setting. The rustic shed at the back of the property is full of potential for outdoor living space. Also included is a propane powered Generac back up generator. All measurements are to be confirmed by the purchaser. Note: Shingles near or at end of life, sold as-is. Workshop/storage area is wired but older panel has been disconnected, separate meter socket is capped. As per attached Seller's Direction, there will be no conveyance of offers prior to 4pm on Sunday, November 23rd with offers to remain open until 9pm the same day. (id:47656)
Property Details
|
MLS® Number
|
1292586 |
|
Property Type
|
Single Family |
|
Equipment Type
|
Propane Tank |
|
Rental Equipment Type
|
Propane Tank |
Building
|
Bathroom Total
|
1 |
|
Bedrooms Above Ground
|
3 |
|
Bedrooms Total
|
3 |
|
Constructed Date
|
1956 |
|
Construction Style Attachment
|
Detached |
|
Exterior Finish
|
Vinyl Siding |
|
Fireplace Fuel
|
Wood |
|
Fireplace Present
|
Yes |
|
Fireplace Type
|
Woodstove |
|
Flooring Type
|
Mixed Flooring |
|
Foundation Type
|
Concrete |
|
Heating Fuel
|
Oil |
|
Heating Type
|
Baseboard Heaters, Hot Water Radiator Heat |
|
Stories Total
|
1 |
|
Size Interior
|
1,771 Ft2 |
|
Type
|
House |
|
Utility Water
|
Dug Well |
Land
|
Acreage
|
No |
|
Landscape Features
|
Partially Landscaped |
|
Sewer
|
Septic Tank |
|
Size Irregular
|
80x354x83x338 |
|
Size Total Text
|
80x354x83x338 |
|
Zoning Description
|
Rr2 |
Rooms
| Level |
Type |
Length |
Width |
Dimensions |
|
Second Level |
Bath (# Pieces 1-6) |
|
|
4 Piece |
|
Second Level |
Bedroom |
|
|
9.7x9.10 |
|
Second Level |
Bedroom |
|
|
10.2x10 |
|
Second Level |
Primary Bedroom |
|
|
12.5x12.5 |
|
Lower Level |
Storage |
|
|
Measurements not available |
|
Lower Level |
Laundry Room |
|
|
Measurements not available |
|
Lower Level |
Office |
|
|
9.7x12.8 |
|
Lower Level |
Recreation Room |
|
|
10.2x21.3 |
|
Main Level |
Porch |
|
|
4.6x5.10 |
|
Main Level |
Not Known |
|
|
15.8x11.9 |
|
Main Level |
Kitchen |
|
|
12.2x9.9 |
|
Main Level |
Dining Room |
|
|
12.7x9.9 |
|
Main Level |
Living Room |
|
|
19.9x13.1 |
|
Other |
Workshop |
|
|
17x9.6 |
|
Other |
Workshop |
|
|
17x7.11 |
|
Other |
Workshop |
|
|
17x12.6 |
https://www.realtor.ca/real-estate/29113714/115-cadigans-road-logy-bay-middle-cove-outer-cove

