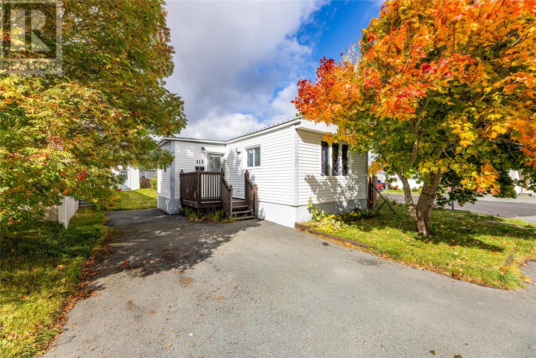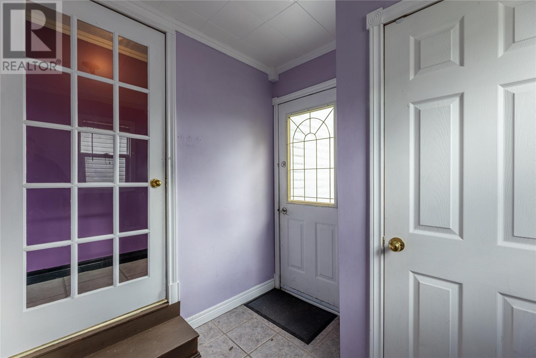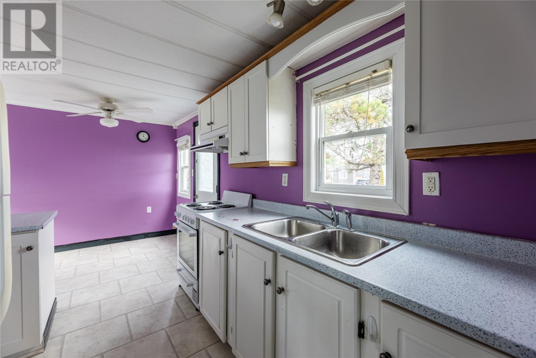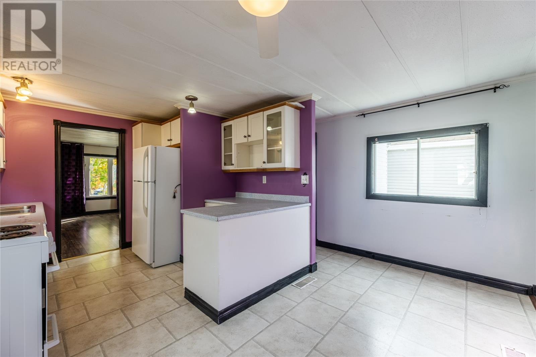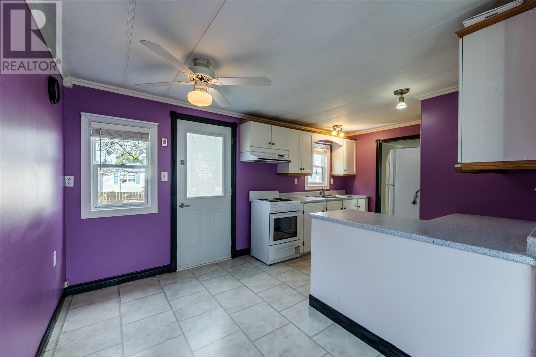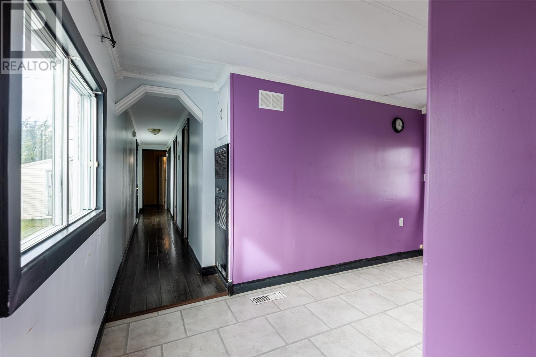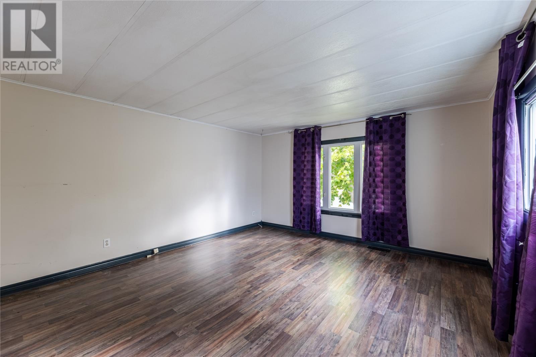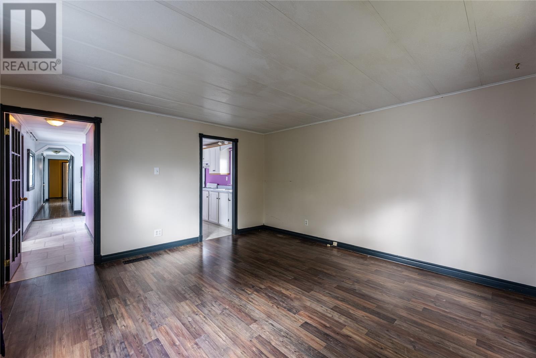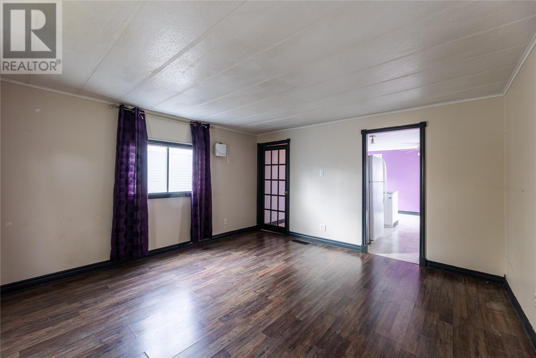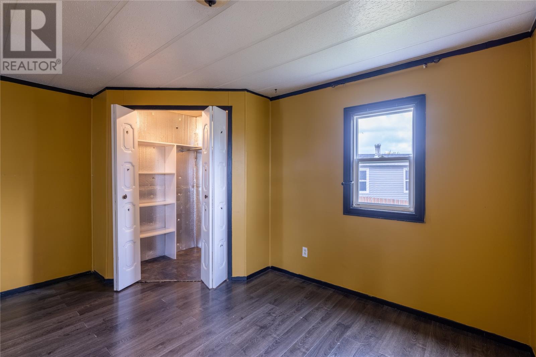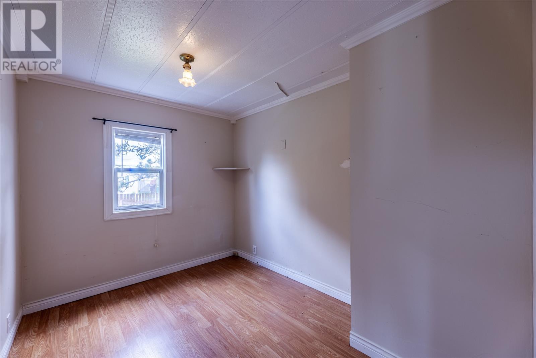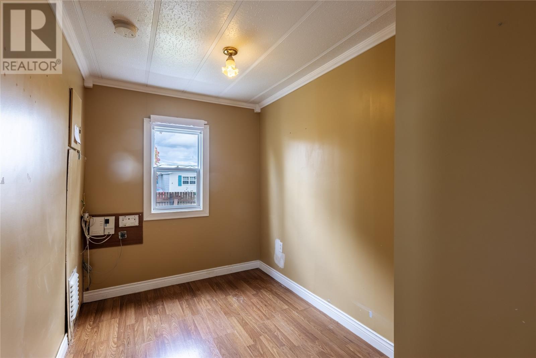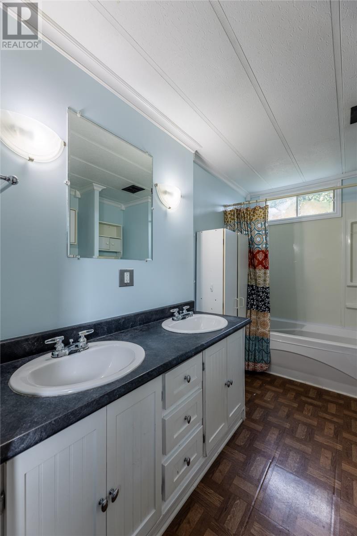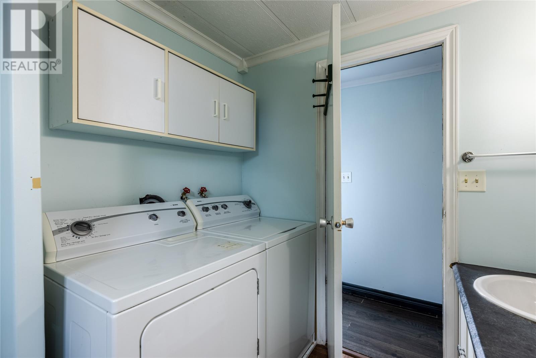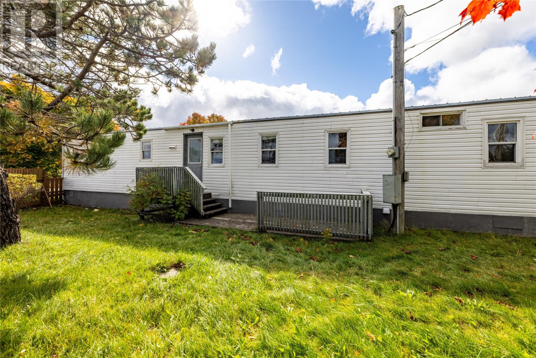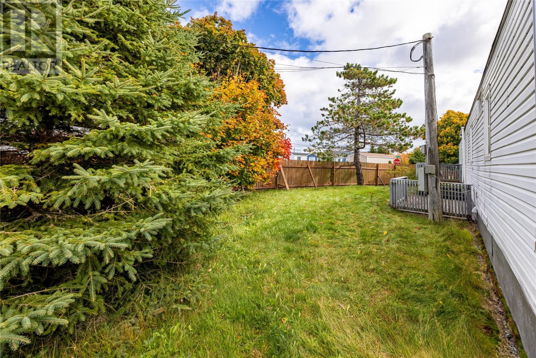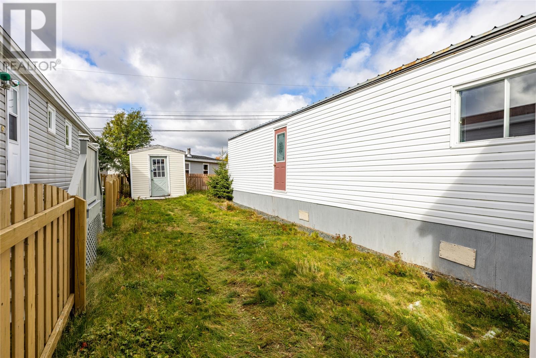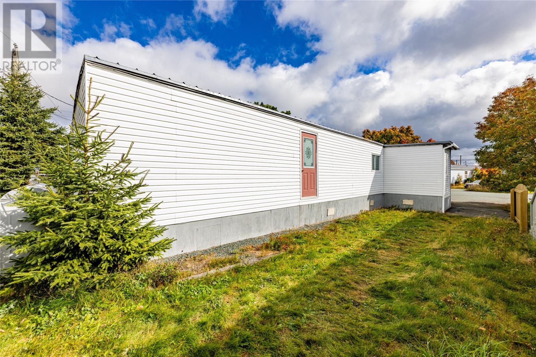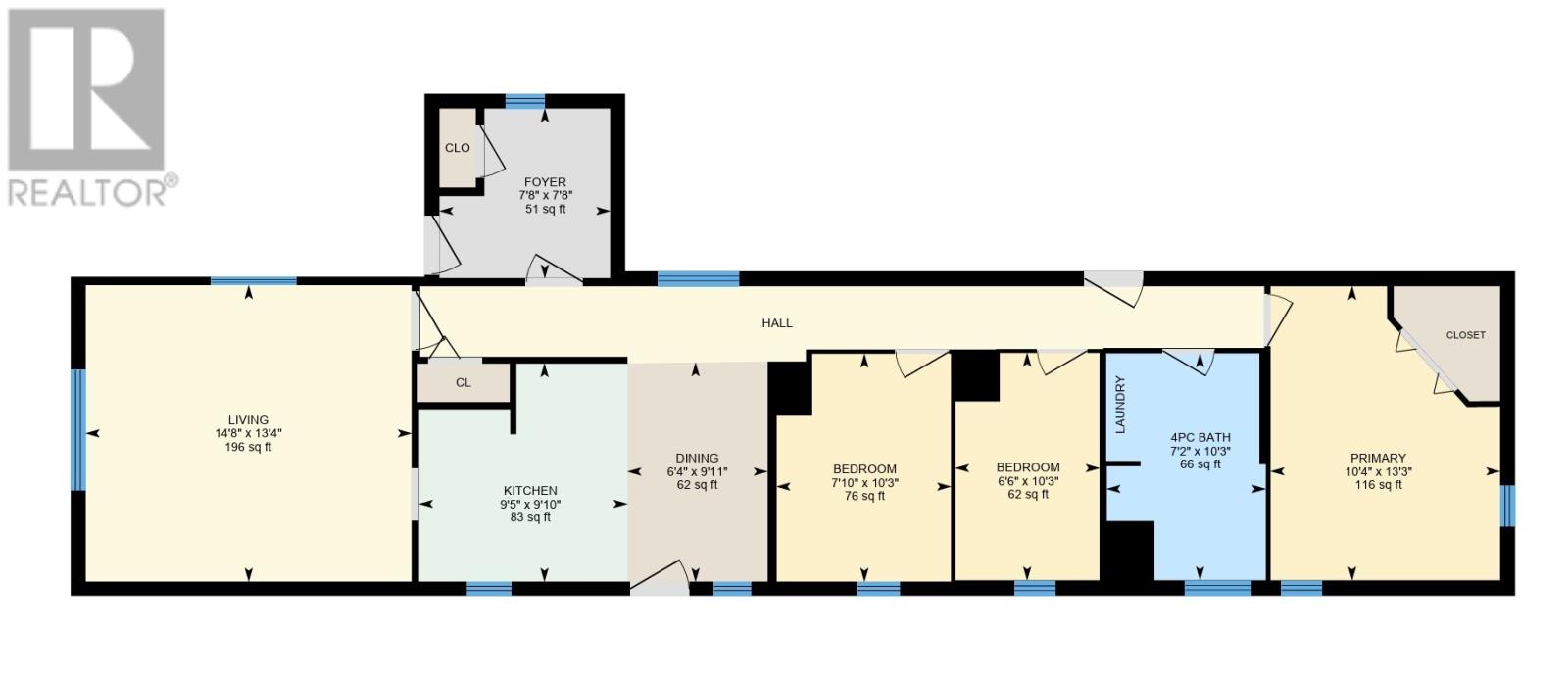3 Bedroom
1 Bathroom
1,016 ft2
Landscaped
$199,900
Spacious 3-bedroom mobile home located on a corner lot in a desirable East End neighbourhood, just minutes from shopping, highway access, and the airport. This home offers a bright and functional layout featuring a welcoming living area, kitchen, and dining room with exterior door access to the patio. The entrance porch includes a handy closet and ample space for taking off shoes and storing coats before entering the main living space. The primary bedroom offers the convenience of a walk-in closet, while the generous bathroom also accommodates the laundry area. Updates include vinyl siding and windows, an air exchanger, metal roof and a hot water tank. The exterior is complete with a paved driveway, storage shed, and a fenced rear yard—ideal for privacy, pets, or outdoor enjoyment. This is n excellent opportunity for first-time buyers, downsizers, or anyone seeking an affordable home in a convenient and well-established area. (id:47656)
Property Details
|
MLS® Number
|
1291458 |
|
Property Type
|
Single Family |
|
Neigbourhood
|
Glenvilla Court |
|
Amenities Near By
|
Highway |
|
Storage Type
|
Storage Shed |
Building
|
Bathroom Total
|
1 |
|
Bedrooms Above Ground
|
3 |
|
Bedrooms Total
|
3 |
|
Constructed Date
|
1977 |
|
Construction Style Attachment
|
Detached |
|
Exterior Finish
|
Vinyl Siding |
|
Flooring Type
|
Laminate, Mixed Flooring |
|
Heating Fuel
|
Oil |
|
Size Interior
|
1,016 Ft2 |
|
Type
|
Mobile Home |
|
Utility Water
|
Municipal Water |
Land
|
Acreage
|
No |
|
Fence Type
|
Fence |
|
Land Amenities
|
Highway |
|
Landscape Features
|
Landscaped |
|
Sewer
|
Municipal Sewage System |
|
Size Irregular
|
43x67x65x96 |
|
Size Total Text
|
43x67x65x96|0-4,050 Sqft |
|
Zoning Description
|
Res |
Rooms
| Level |
Type |
Length |
Width |
Dimensions |
|
Main Level |
Bath (# Pieces 1-6) |
|
|
10.3 x 7.2 |
|
Main Level |
Bedroom |
|
|
10.3 x 6.6 |
|
Main Level |
Bedroom |
|
|
10.3 x 7.1 |
|
Main Level |
Primary Bedroom |
|
|
13.3 x 10.4 |
|
Main Level |
Foyer |
|
|
7.8 x 7.8 |
|
Main Level |
Dining Room |
|
|
9.11 x 6.4 |
|
Main Level |
Kitchen |
|
|
9.10 x 9.5 |
|
Main Level |
Living Room |
|
|
13.3 x 10.4 |
https://www.realtor.ca/real-estate/28983661/113-hussey-drive-st-johns

