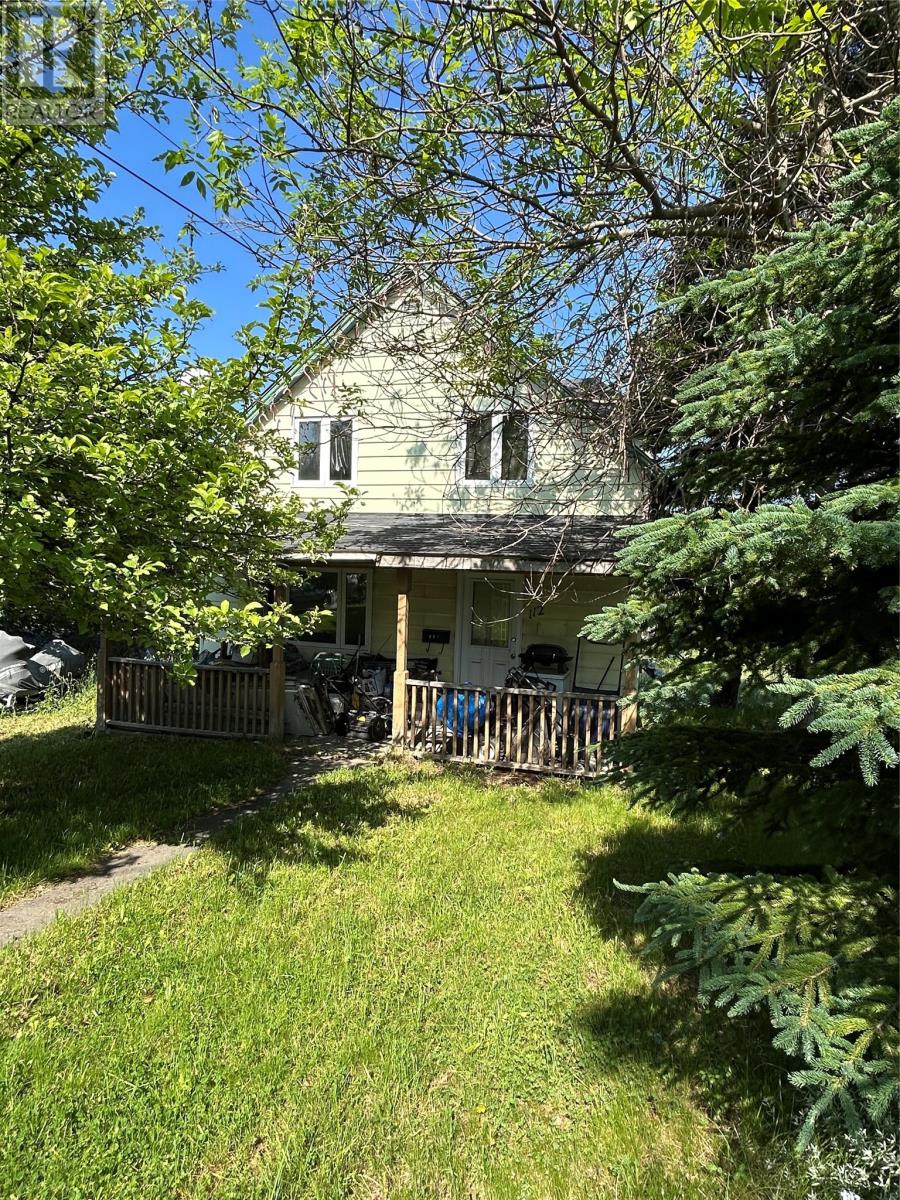3 Bedroom
1 Bathroom
1,430 ft2
2 Level
Forced Air
Partially Landscaped
$99,900
An excellent opportunity awaits with this 3-bedroom, 1-bath, two-story home situated on an extra-large lot. Whether you're looking to renovate or considering a complete rebuild, this property offers exceptional potential for the right buyer. Interior photos are not available due to the current tenant’s belongings, but the home offers a flexible layout and solid structure for those with vision. Alternatively, the expansive lot makes this an ideal candidate for a new custom build, offering the space to create something entirely your own. Located in a convenient neighborhood close to schools, shopping, and transit, this property combines location with possibilities. Showings by appointment only—bring your ideas and see the potential firsthand! (id:47656)
Property Details
|
MLS® Number
|
1287149 |
|
Property Type
|
Single Family |
|
Equipment Type
|
None |
|
Rental Equipment Type
|
None |
Building
|
Bathroom Total
|
1 |
|
Bedrooms Above Ground
|
3 |
|
Bedrooms Total
|
3 |
|
Appliances
|
See Remarks |
|
Architectural Style
|
2 Level |
|
Constructed Date
|
1942 |
|
Construction Style Attachment
|
Detached |
|
Exterior Finish
|
Vinyl Siding |
|
Flooring Type
|
Carpeted, Laminate, Other |
|
Foundation Type
|
Concrete |
|
Heating Fuel
|
Oil |
|
Heating Type
|
Forced Air |
|
Stories Total
|
2 |
|
Size Interior
|
1,430 Ft2 |
|
Type
|
House |
|
Utility Water
|
Municipal Water |
Land
|
Access Type
|
Year-round Access |
|
Acreage
|
No |
|
Landscape Features
|
Partially Landscaped |
|
Sewer
|
Municipal Sewage System |
|
Size Irregular
|
15,244 Sqft (approx) |
|
Size Total Text
|
15,244 Sqft (approx)|10,890 - 21,799 Sqft (1/4 - 1/2 Ac) |
|
Zoning Description
|
Res. |
Rooms
| Level |
Type |
Length |
Width |
Dimensions |
|
Second Level |
Bath (# Pieces 1-6) |
|
|
4pc |
|
Second Level |
Bedroom |
|
|
8.80 x 9.80 |
|
Second Level |
Bedroom |
|
|
8.10 x 10.00 |
|
Second Level |
Bedroom |
|
|
8.90 x 9.10 |
|
Main Level |
Kitchen |
|
|
10.00 x 13.00 |
|
Main Level |
Dining Room |
|
|
10.30 x 13.00 |
|
Main Level |
Living Room |
|
|
10.30 x 12.10 |
https://www.realtor.ca/real-estate/28537401/112-georgetown-road-corner-brook



