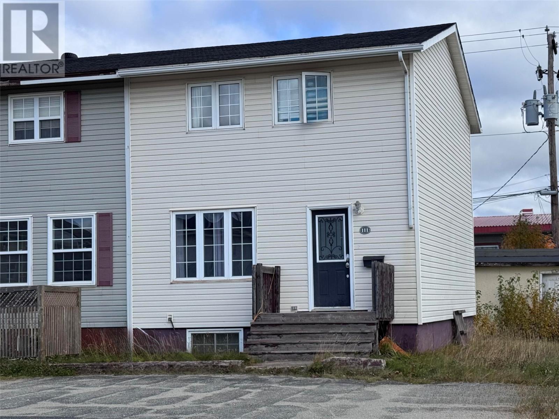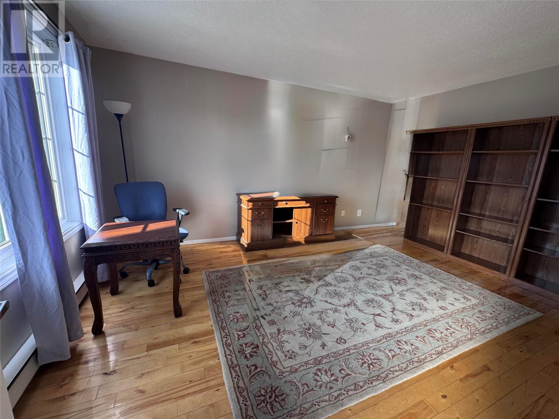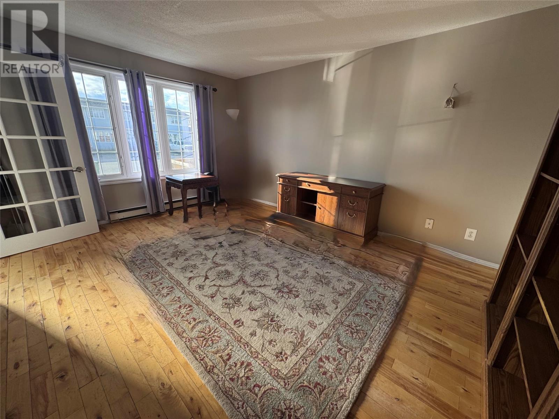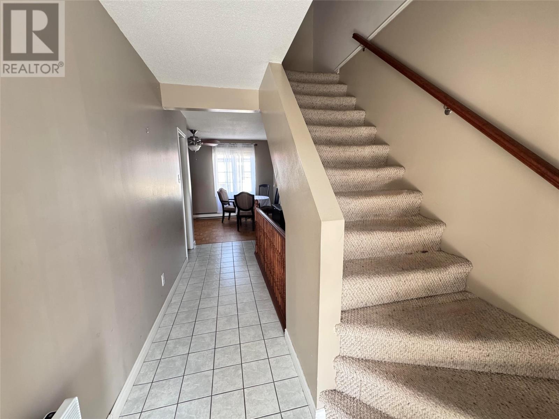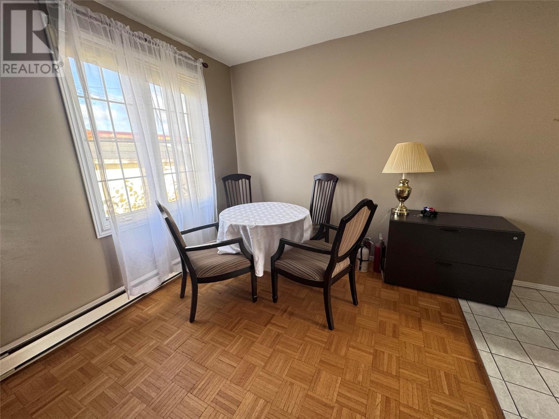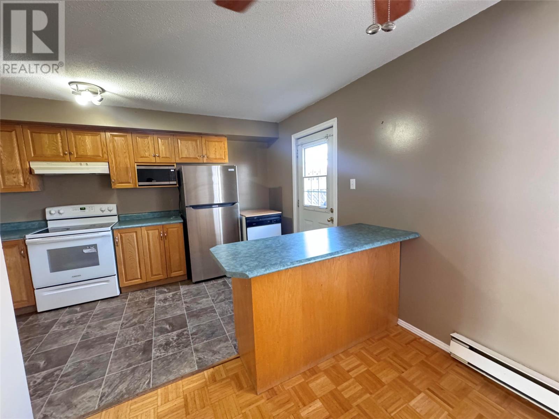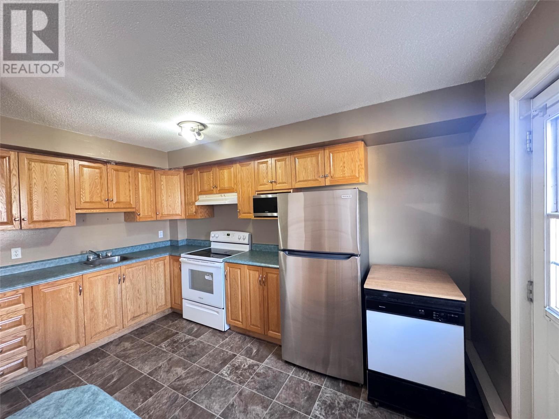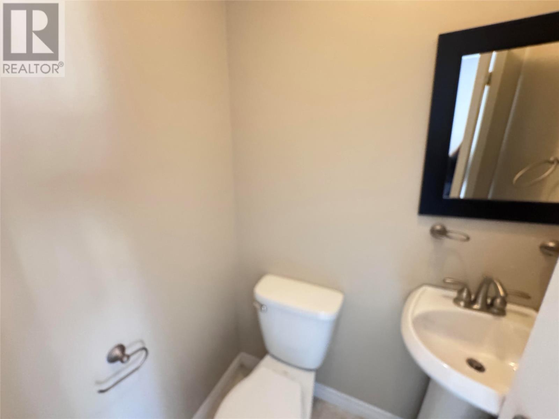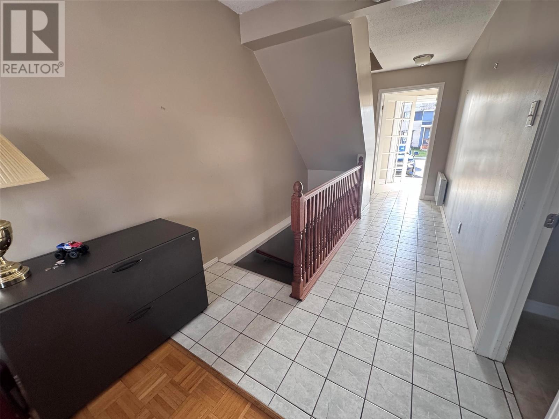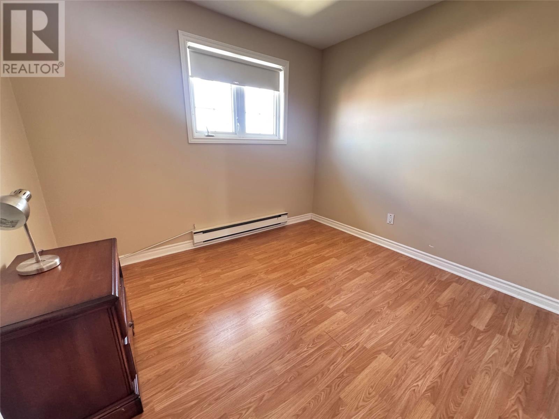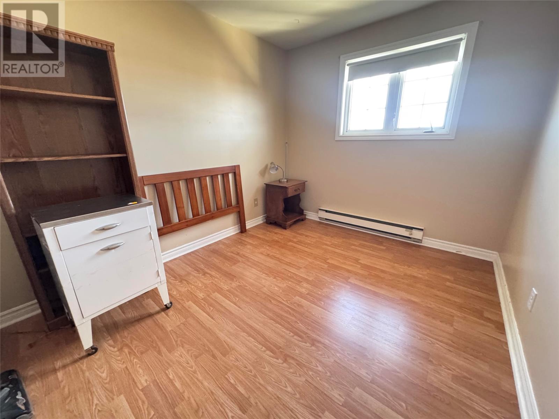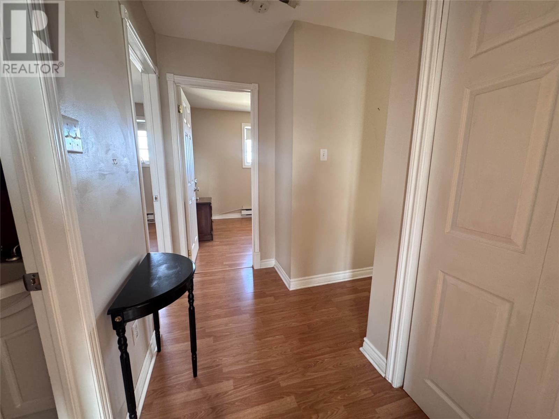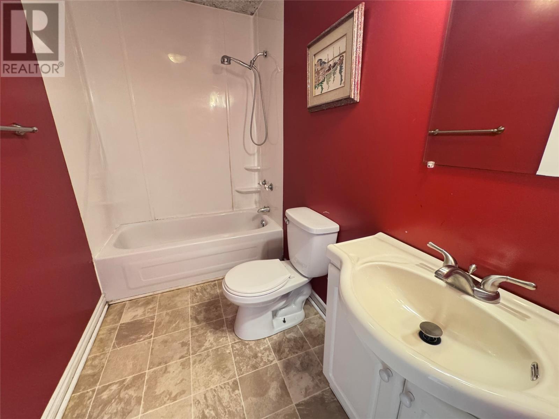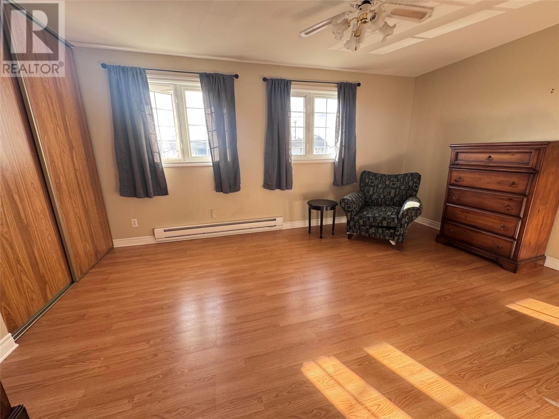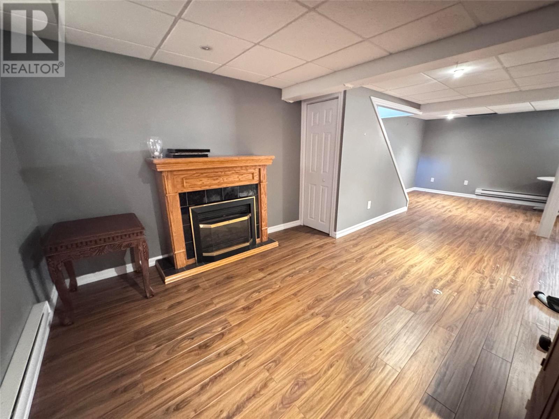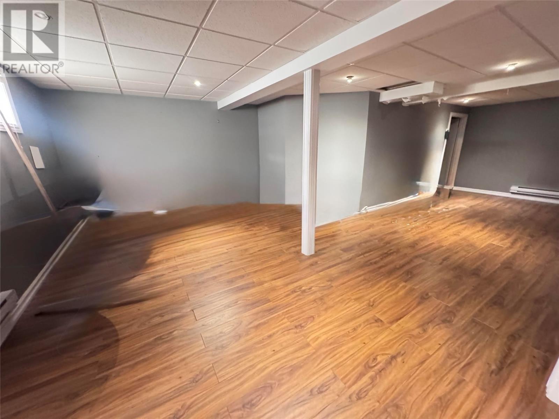111 Drake Avenue Labrador City, Newfoundland & Labrador A2V 2B3
3 Bedroom
2 Bathroom
1,800 ft2
Baseboard Heaters
$295,000
Welcome to 111 Drake Avenue Ideal location for a home based business == Already town approved. This 3 Bedroom, 1 & 1/2 bath townhouse is an end unit. Main level offers a large office area, kitchen and 1/2 Bath. The second level offers 3 bedrooms and a full bath. The basement is also developed with a large family/Living Room and a Laundry Room. All major appliances are included. Ideal family home or rental investment Property. (id:47656)
Property Details
| MLS® Number | 1291108 |
| Property Type | Single Family |
Building
| Bathroom Total | 2 |
| Bedrooms Above Ground | 3 |
| Bedrooms Total | 3 |
| Appliances | Dishwasher, Refrigerator, Stove, Washer, Dryer |
| Constructed Date | 1972 |
| Construction Style Attachment | Attached |
| Exterior Finish | Vinyl Siding |
| Flooring Type | Laminate, Mixed Flooring |
| Foundation Type | Concrete |
| Half Bath Total | 1 |
| Heating Fuel | Electric |
| Heating Type | Baseboard Heaters |
| Stories Total | 1 |
| Size Interior | 1,800 Ft2 |
| Type | House |
| Utility Water | Municipal Water |
Land
| Acreage | No |
| Sewer | Municipal Sewage System |
| Size Irregular | 1600 Sq Ft |
| Size Total Text | 1600 Sq Ft|0-4,050 Sqft |
| Zoning Description | Res. |
Rooms
| Level | Type | Length | Width | Dimensions |
|---|---|---|---|---|
| Second Level | Bedroom | 9 x 12 | ||
| Second Level | Bedroom | 10 x 11 | ||
| Second Level | Bath (# Pieces 1-6) | 9 x 12 | ||
| Second Level | Primary Bedroom | 11 x 16 | ||
| Basement | Living Room | 12 x 16 | ||
| Basement | Laundry Room | 10 x 12 | ||
| Main Level | Bath (# Pieces 1-6) | 7 x 8 | ||
| Main Level | Dining Room | 11 x 14 | ||
| Main Level | Office | 14 x 15 | ||
| Main Level | Kitchen | 8 x 15 |
https://www.realtor.ca/real-estate/28959807/111-drake-avenue-labrador-city
Contact Us
Contact us for more information

