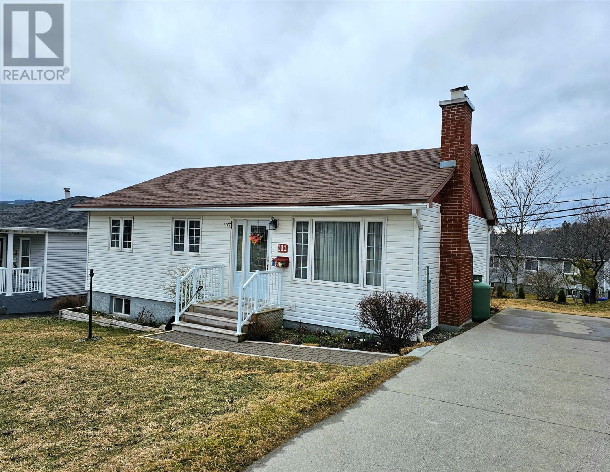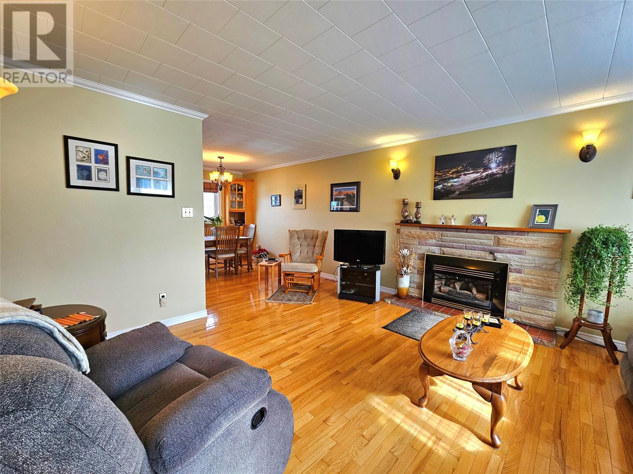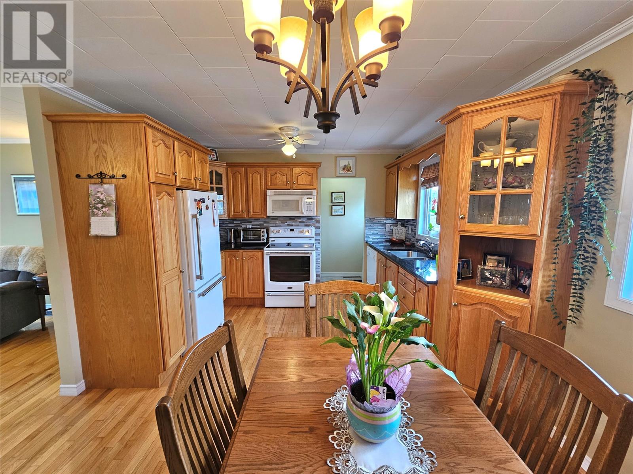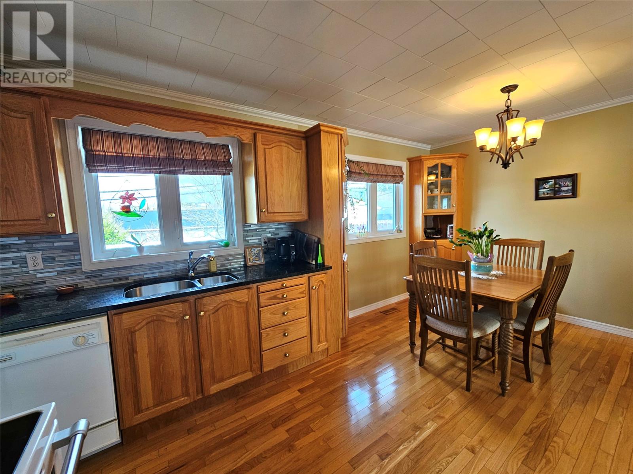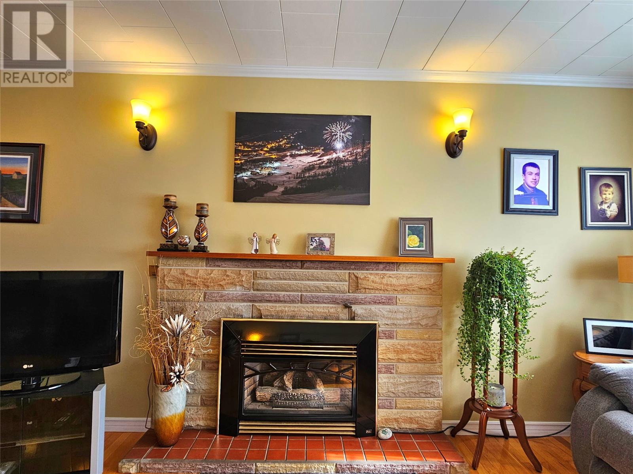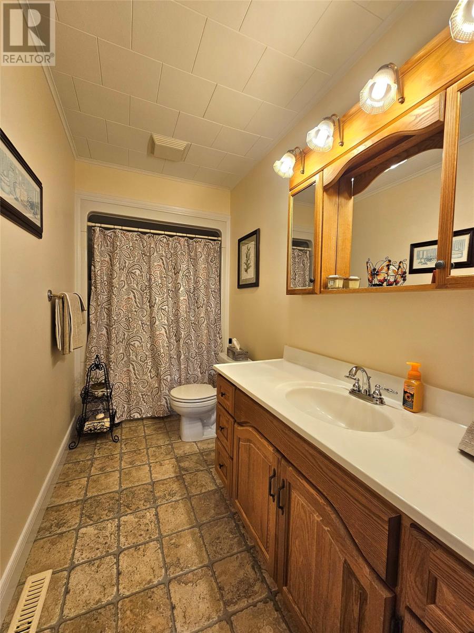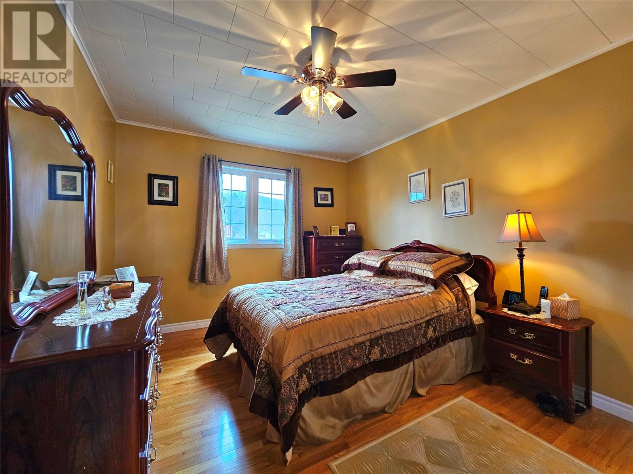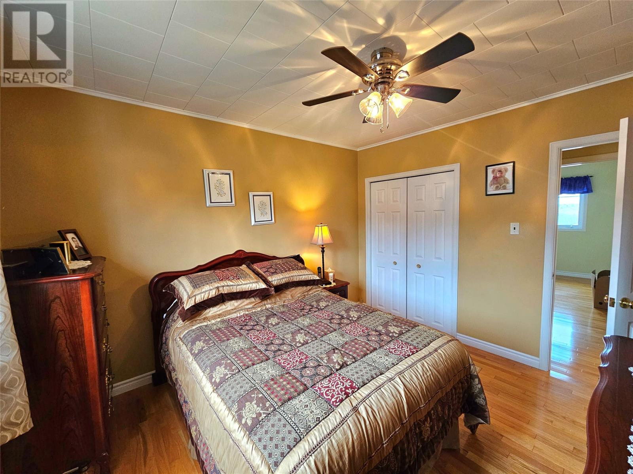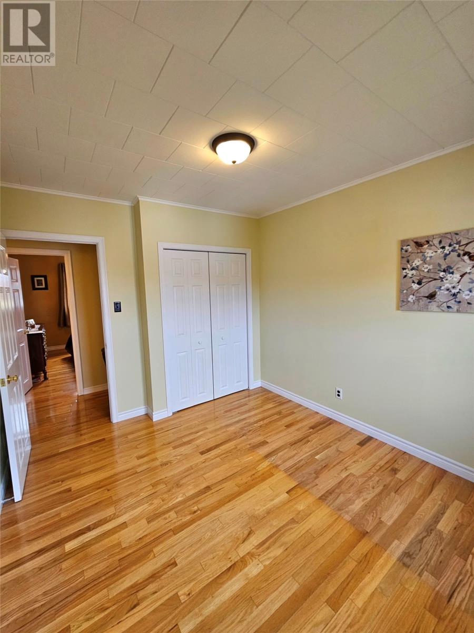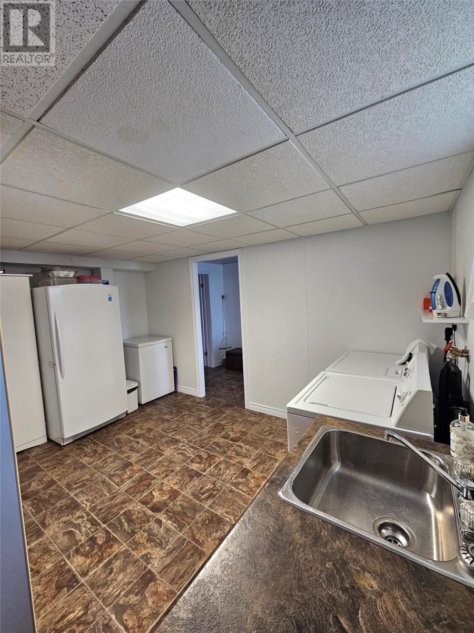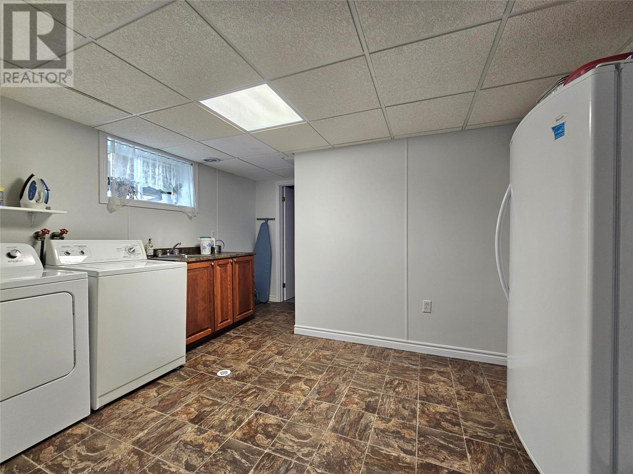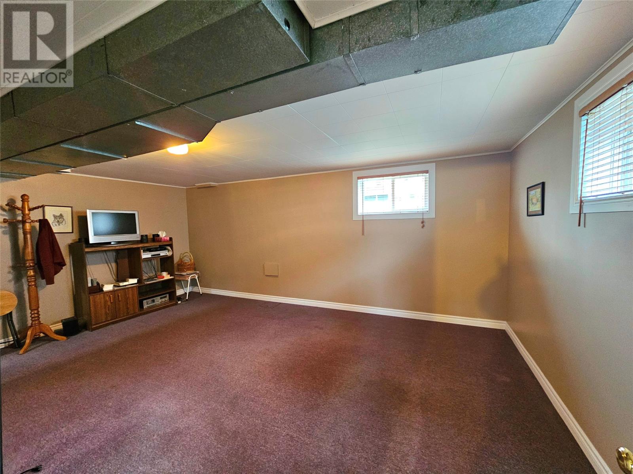3 Bedroom
1 Bathroom
2,016 ft2
Bungalow
Fireplace
Baseboard Heaters, Forced Air
Landscaped
$285,000
This is an ideal home for anyone looking to start out their first home journey, or for anyone looking to simplify their living situation. This meticulously well maintained bungalow is move-in ready. This shows the moment you step in the front door, the continuous hardwood floors shine throughout the main level. The centre propane fireplace is cozy and the focal point of the main living room. The now open dining and kitchen area, has been redone and modernized with granite counter tops, and newer white with stainless appliances. The remaining main level has three bedrooms along with a large updated main bathroom. There is direct access to a large pressure treated deck, that is great for evening sun and access to the large flat backyard. There is full potential in the basement area, with a developed family room, plus a large laundry and what is now used as a massive storage area. Could be developed in to more living space to include bathroom and/ or 4th bedroom. The owner over the years has made great strides to keep the home maintained and it shows with the stamped concrete driveway, updated vinyl siding and windows, newer decks and steps plus new shingles in 2023. A true property that shows pride of ownership everywhere you look. Sellers direction: No conveyance of offers prior to 7pm on Sunday, April 27th. Offers to remain open for acceptance until 12am on April 28th. (id:47656)
Property Details
|
MLS® Number
|
1284110 |
|
Property Type
|
Single Family |
|
Amenities Near By
|
Shopping |
|
Equipment Type
|
Propane Tank |
|
Rental Equipment Type
|
Propane Tank |
Building
|
Bathroom Total
|
1 |
|
Bedrooms Above Ground
|
3 |
|
Bedrooms Total
|
3 |
|
Appliances
|
Dishwasher, Refrigerator, Stove, Washer, Dryer |
|
Architectural Style
|
Bungalow |
|
Constructed Date
|
1960 |
|
Construction Style Attachment
|
Detached |
|
Exterior Finish
|
Vinyl Siding |
|
Fireplace Fuel
|
Propane |
|
Fireplace Present
|
Yes |
|
Fireplace Type
|
Insert |
|
Flooring Type
|
Carpeted, Hardwood, Laminate, Other |
|
Foundation Type
|
Concrete |
|
Heating Fuel
|
Electric, Oil, Propane |
|
Heating Type
|
Baseboard Heaters, Forced Air |
|
Stories Total
|
1 |
|
Size Interior
|
2,016 Ft2 |
|
Type
|
House |
|
Utility Water
|
Municipal Water |
Land
|
Access Type
|
Year-round Access |
|
Acreage
|
No |
|
Land Amenities
|
Shopping |
|
Landscape Features
|
Landscaped |
|
Sewer
|
Municipal Sewage System |
|
Size Irregular
|
51 X 102 |
|
Size Total Text
|
51 X 102|4,051 - 7,250 Sqft |
|
Zoning Description
|
Res |
Rooms
| Level |
Type |
Length |
Width |
Dimensions |
|
Lower Level |
Utility Room |
|
|
13 x 16 |
|
Lower Level |
Storage |
|
|
16.4 x 12.7 |
|
Lower Level |
Laundry Room |
|
|
11.10 x 8.7 |
|
Lower Level |
Mud Room |
|
|
12.10 x 5.7 |
|
Lower Level |
Family Room |
|
|
12.7 x 18.2 |
|
Main Level |
Bath (# Pieces 1-6) |
|
|
11.4 x 4.10 |
|
Main Level |
Bedroom |
|
|
11.6 x 9.4 |
|
Main Level |
Bedroom |
|
|
11.10 x 8.1 |
|
Main Level |
Primary Bedroom |
|
|
11.7 x 10.3 |
|
Main Level |
Not Known |
|
|
16.6 x 12 |
|
Main Level |
Living Room/fireplace |
|
|
14.9 x 15.7 |
|
Main Level |
Porch |
|
|
3.6 x 4 |
https://www.realtor.ca/real-estate/28208250/111-brookfield-avenue-corner-brook

