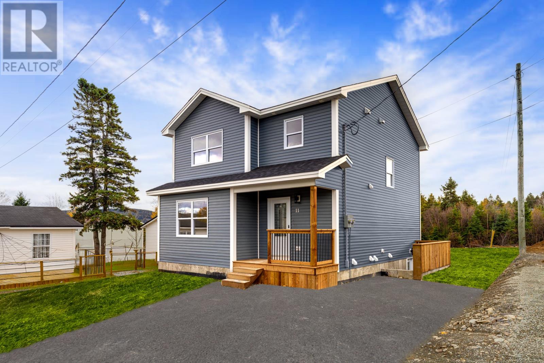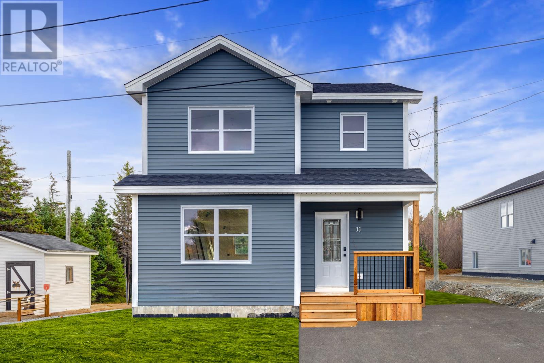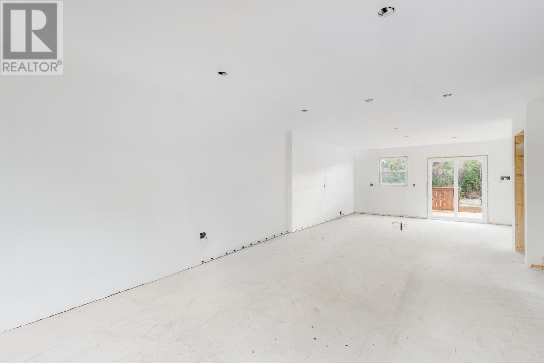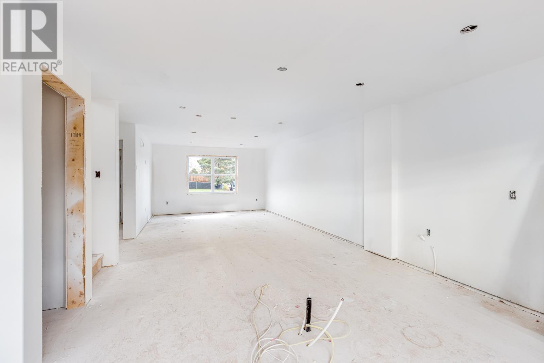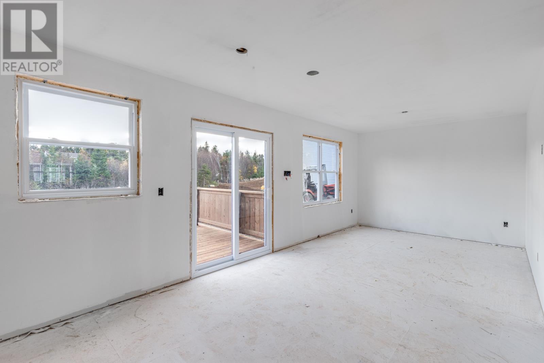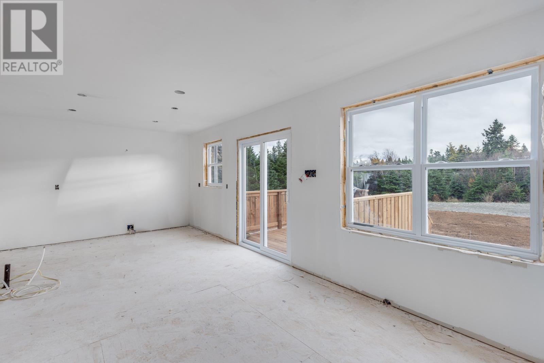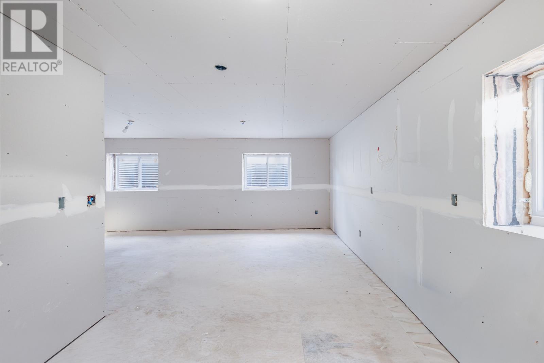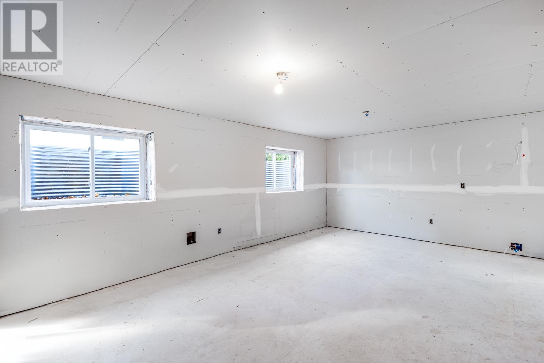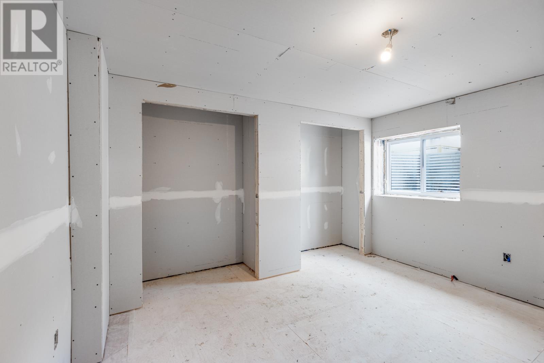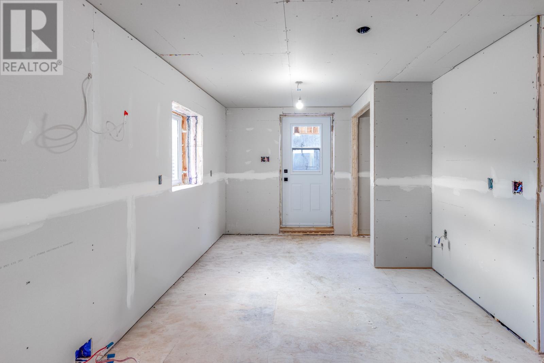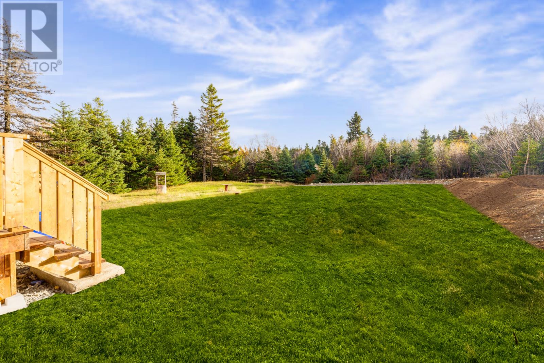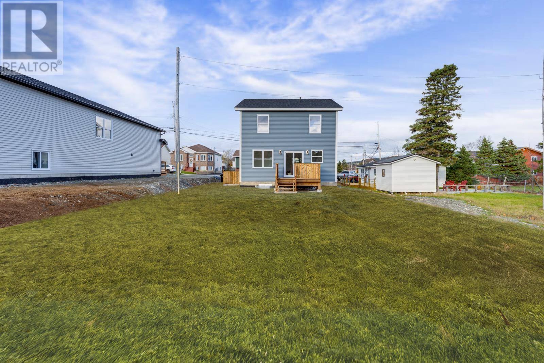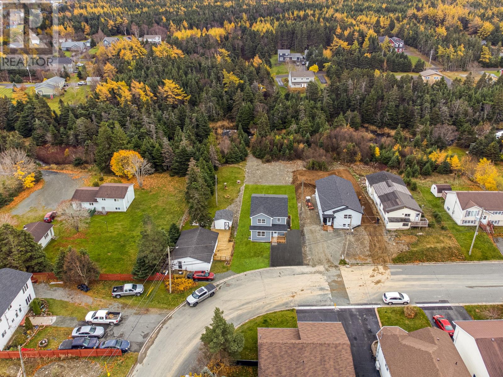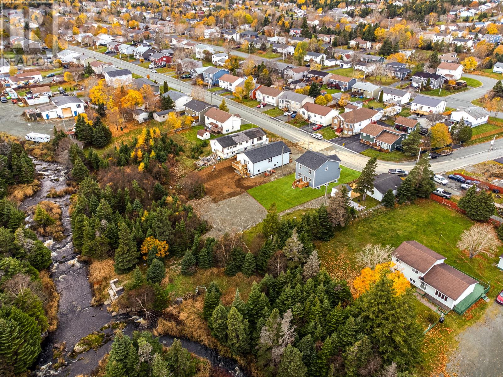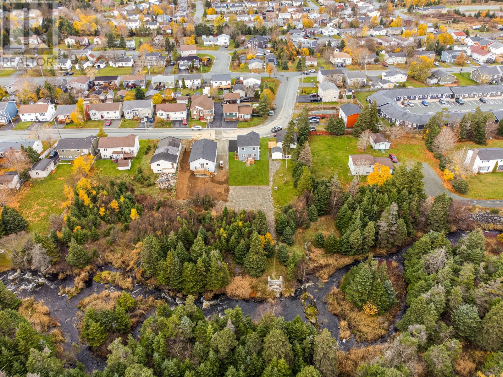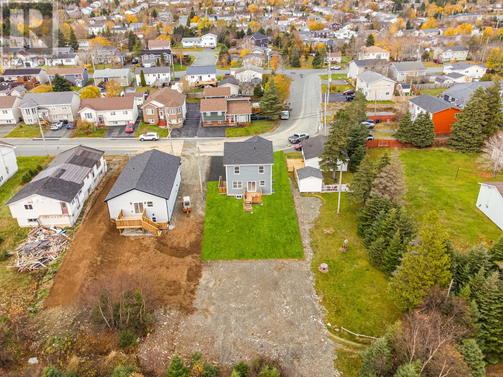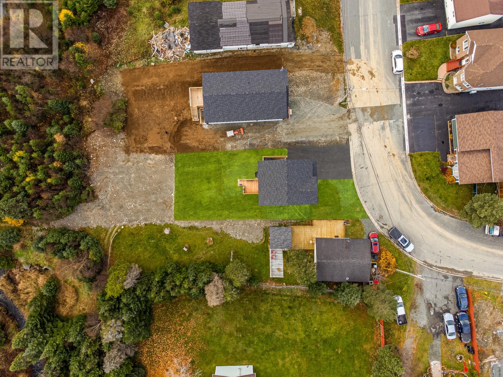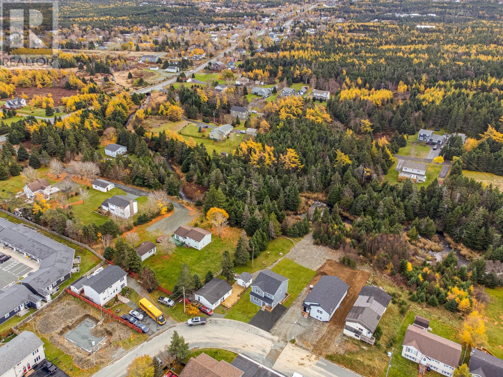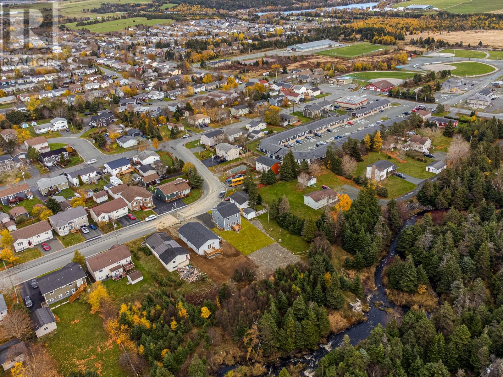4 Bedroom
4 Bathroom
2,485 ft2
2 Level
Air Exchanger
Baseboard Heaters
Landscaped
$498,500
Newly Constructed Registered 2-Apartment Home — Ready for December Occupancy! This stunning new build is nearing completion and will be ready to welcome its first owners in 2025. Perfectly situated on a quiet street in a mature, family-friendly subdivision, this home blends modern design with everyday functionality — ideal for those seeking a stylish primary residence or an investment opportunity with strong income potential. The main unit offers a bright, open-concept layout highlighted by quality finishes and thoughtful craftsmanship throughout. The spacious kitchen flows seamlessly into the dining and living areas — perfect for family gatherings or entertaining guests. Upstairs you’ll find three generous bedrooms, including a beautiful primary suite with its own ensuite bath and walk-in closet, as well as a second full bathroom and convenient second-floor laundry. The self-contained basement apartment is equally impressive, featuring an oversized bedroom with double closets, a sleek modern kitchen, full bathroom, laundry, and additional storage in the mechanical room — offering excellent rental income potential or a comfortable space for extended family. Boasting an oversized 50 x 170 lot and set against a peaceful, park-like backdrop that backs onto a river and trail system, this property delivers both comfort and serenity. Professionally landscaped grounds, driveway paving to be completed prior to closing, and the reassurance of a 7-Year Lux Home Warranty make this a true turn-key opportunity. HST included in the list price, with any applicable rebate to be assigned back to the vendor. (id:47656)
Property Details
|
MLS® Number
|
1292394 |
|
Property Type
|
Single Family |
|
Amenities Near By
|
Highway, Recreation |
Building
|
Bathroom Total
|
4 |
|
Bedrooms Above Ground
|
3 |
|
Bedrooms Below Ground
|
1 |
|
Bedrooms Total
|
4 |
|
Architectural Style
|
2 Level |
|
Constructed Date
|
2025 |
|
Construction Style Attachment
|
Detached |
|
Cooling Type
|
Air Exchanger |
|
Exterior Finish
|
Vinyl Siding |
|
Flooring Type
|
Laminate, Mixed Flooring |
|
Foundation Type
|
Poured Concrete, Wood |
|
Half Bath Total
|
1 |
|
Heating Fuel
|
Electric |
|
Heating Type
|
Baseboard Heaters |
|
Size Interior
|
2,485 Ft2 |
|
Type
|
Two Apartment House |
|
Utility Water
|
Municipal Water |
Land
|
Acreage
|
No |
|
Land Amenities
|
Highway, Recreation |
|
Landscape Features
|
Landscaped |
|
Sewer
|
Municipal Sewage System |
|
Size Irregular
|
790 S/m |
|
Size Total Text
|
790 S/m|7,251 - 10,889 Sqft |
|
Zoning Description
|
Res |
Rooms
| Level |
Type |
Length |
Width |
Dimensions |
|
Second Level |
Bedroom |
|
|
10.5 x 11 |
|
Second Level |
Bedroom |
|
|
10.3 x 10 |
|
Second Level |
Bath (# Pieces 1-6) |
|
|
5.3 x 7.5 |
|
Second Level |
Laundry Room |
|
|
6.2 x 4.10 |
|
Second Level |
Ensuite |
|
|
5.4 x 6.7 |
|
Second Level |
Primary Bedroom |
|
|
13.4 x 12 |
|
Basement |
Porch |
|
|
10 x 10 |
|
Basement |
Laundry Room |
|
|
6.4 x 12.5 |
|
Basement |
Bath (# Pieces 1-6) |
|
|
6.7 x 5.4 |
|
Basement |
Bedroom |
|
|
11.7 x 12.7 |
|
Basement |
Living Room/dining Room |
|
|
18.9 x 12.6 |
|
Main Level |
Bath (# Pieces 1-6) |
|
|
6 x 5 |
|
Main Level |
Dining Room |
|
|
10.8 x 10.3 |
|
Main Level |
Living Room/dining Room |
|
|
34.6 x 13.4 |
https://www.realtor.ca/real-estate/29079075/11-mountainview-drive-goulds

