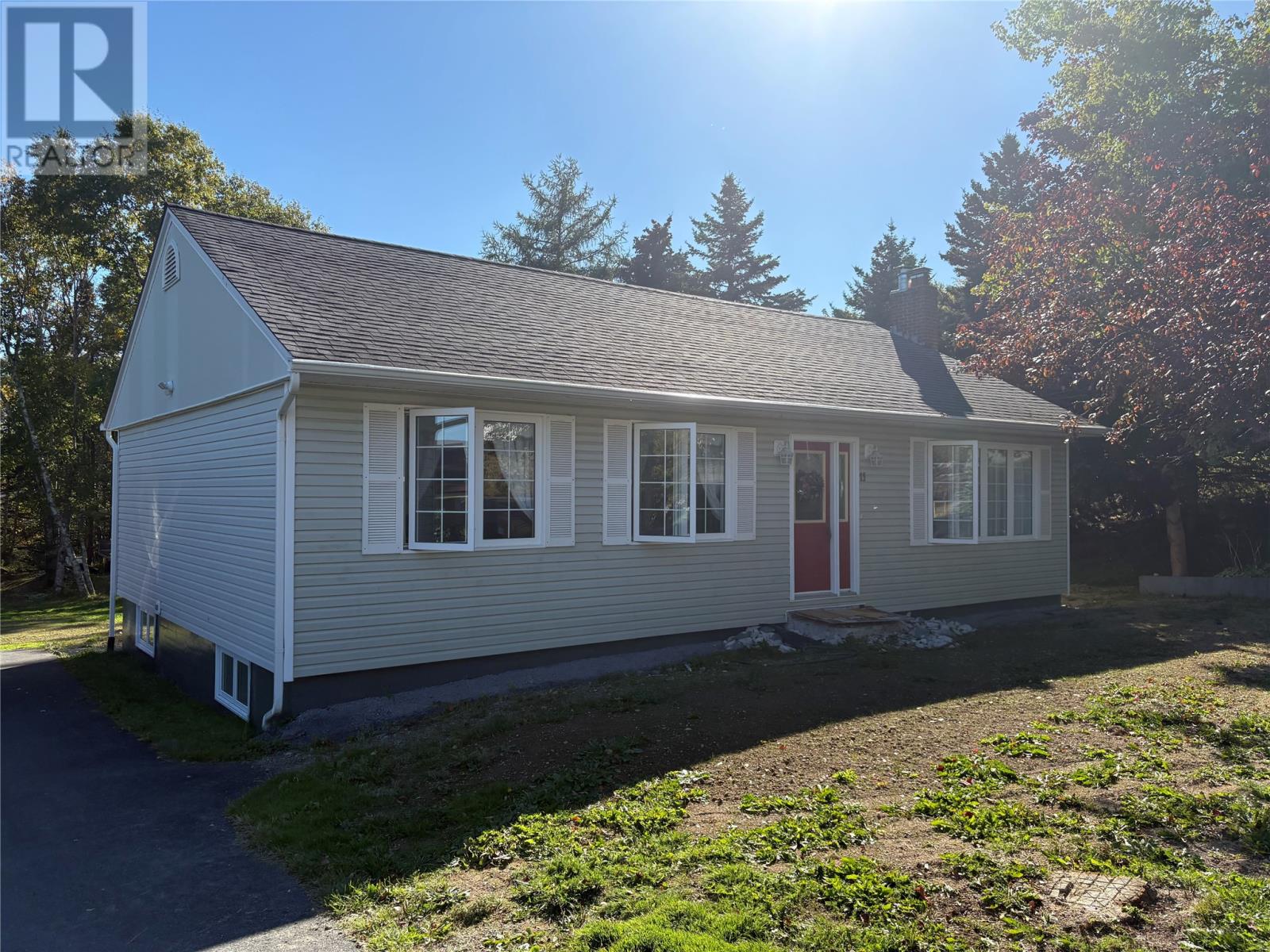11 Leslie Street Clarenville, Newfoundland & Labrador A5A 1E8
3 Bedroom
2 Bathroom
2,330 ft2
Fireplace
Baseboard Heaters
Landscaped
$255,000
Well maintained 3 bedroom bungalow on large mature lot centrally located within the community. Main level has entrance that leads into the kitchen and runs through to the dining room and living room. Dow the hall you will find 3 bedrooms and the main bathroom. The lower level has a family room, play room, laundry room, bathroom, office / den, and storage area. Great family home ready for a new owneer. (id:47656)
Property Details
| MLS® Number | 1291209 |
| Property Type | Single Family |
| Equipment Type | Propane Tank |
| Rental Equipment Type | Propane Tank |
Building
| Bathroom Total | 2 |
| Bedrooms Above Ground | 3 |
| Bedrooms Total | 3 |
| Appliances | Refrigerator, Stove, Washer, Dryer |
| Constructed Date | 1970 |
| Construction Style Attachment | Detached |
| Construction Style Split Level | Split Level |
| Exterior Finish | Vinyl Siding |
| Fireplace Fuel | Propane |
| Fireplace Present | Yes |
| Fireplace Type | Insert |
| Fixture | Drapes/window Coverings |
| Flooring Type | Ceramic Tile, Hardwood, Laminate, Other |
| Foundation Type | Poured Concrete |
| Heating Fuel | Electric, Propane |
| Heating Type | Baseboard Heaters |
| Stories Total | 1 |
| Size Interior | 2,330 Ft2 |
| Type | House |
| Utility Water | Municipal Water |
Parking
| Detached Garage |
Land
| Access Type | Year-round Access |
| Acreage | No |
| Landscape Features | Landscaped |
| Sewer | Municipal Sewage System |
| Size Irregular | 135' X 172' |
| Size Total Text | 135' X 172'|21,780 - 32,669 Sqft (1/2 - 3/4 Ac) |
| Zoning Description | Res |
Rooms
| Level | Type | Length | Width | Dimensions |
|---|---|---|---|---|
| Basement | Office | 8'10 x 10'3"" | ||
| Basement | Bath (# Pieces 1-6) | 6'6"" x 7' | ||
| Basement | Laundry Room | 10'6"" x 12'5"" | ||
| Basement | Playroom | 12'5"" x 14' | ||
| Basement | Family Room | 12'4"" x 16' | ||
| Main Level | Bedroom | 8'6"" x 11' | ||
| Main Level | Bedroom | 9' x 10'10"" | ||
| Main Level | Primary Bedroom | 11' x 13'4"" | ||
| Main Level | Bath (# Pieces 1-6) | 5' x 9' | ||
| Main Level | Dining Room | 9'7"" x 13'9"" | ||
| Main Level | Kitchen | 7'6"" x 13'3"" | ||
| Main Level | Living Room | 13'3"" x 16'4"" |
https://www.realtor.ca/real-estate/28954310/11-leslie-street-clarenville
Contact Us
Contact us for more information



