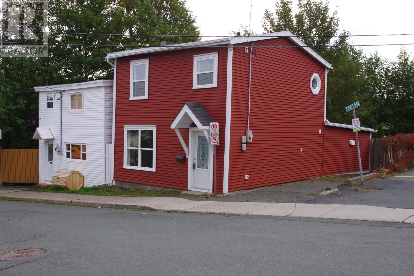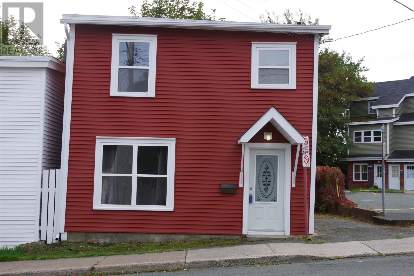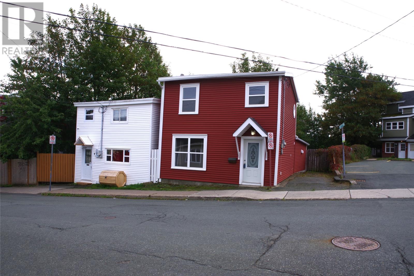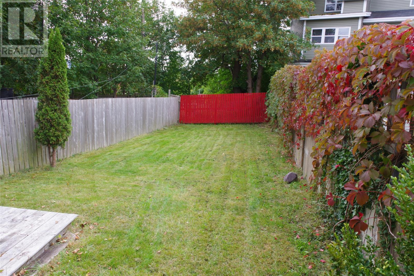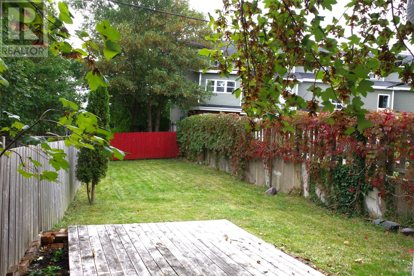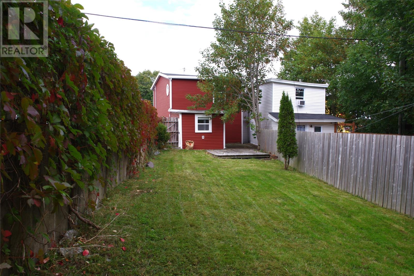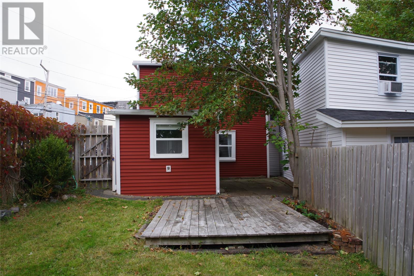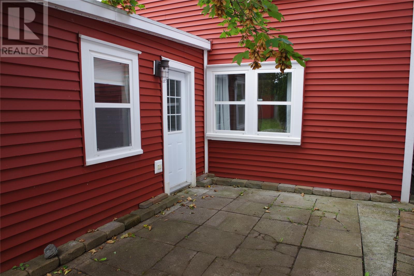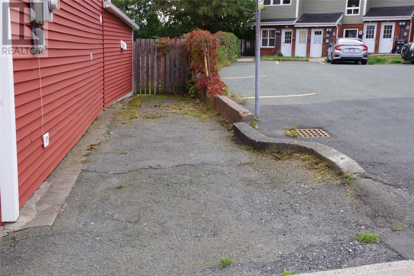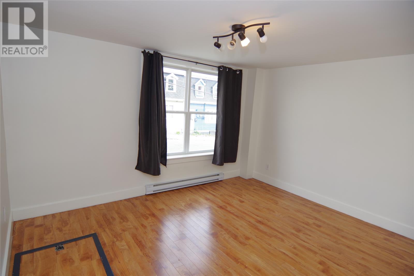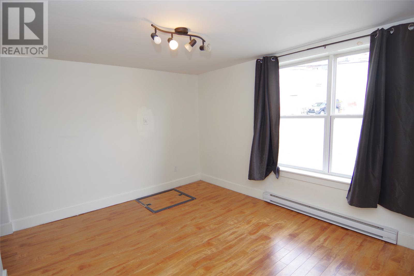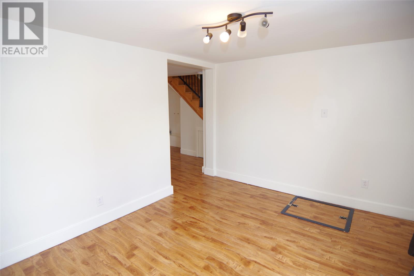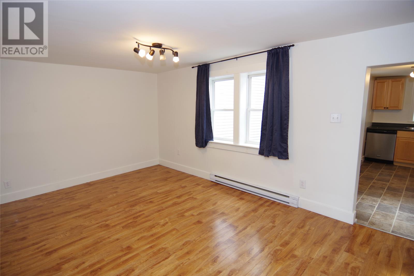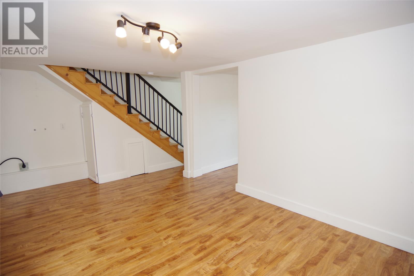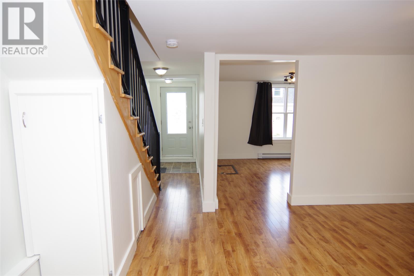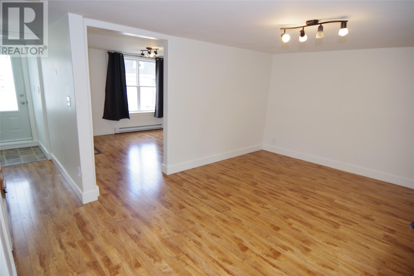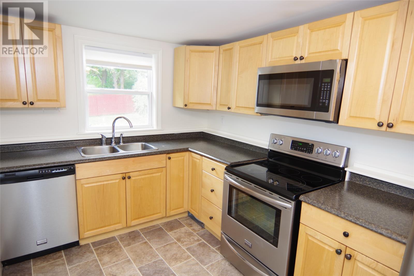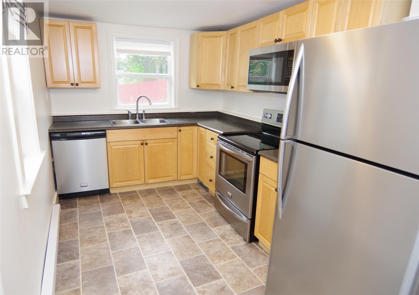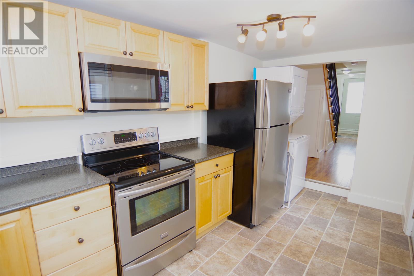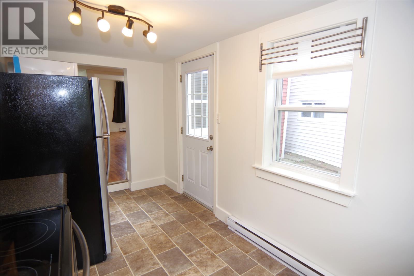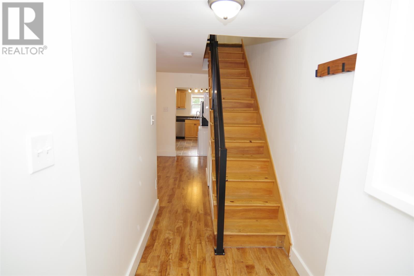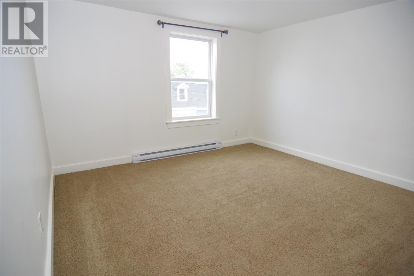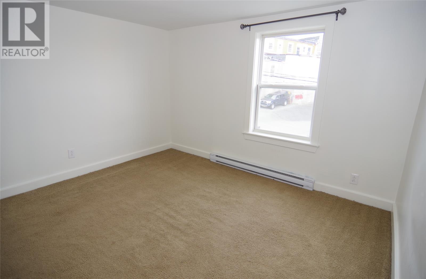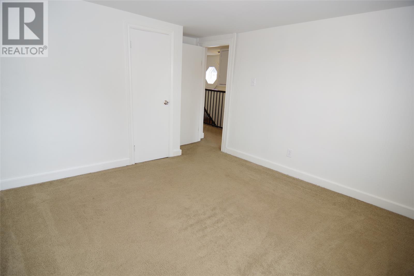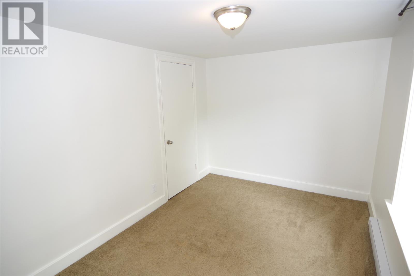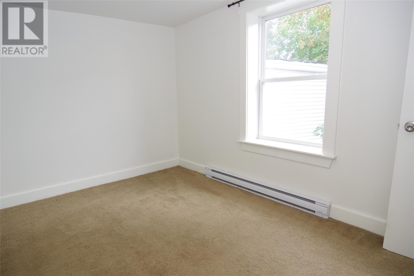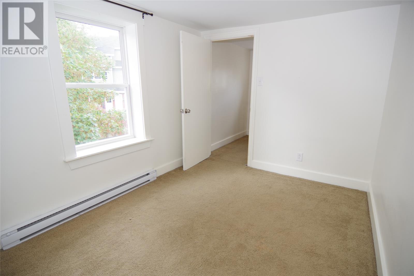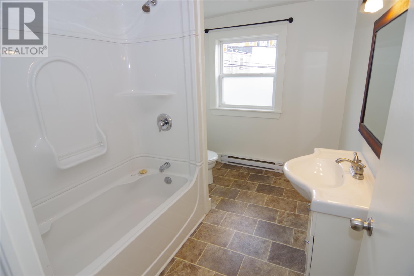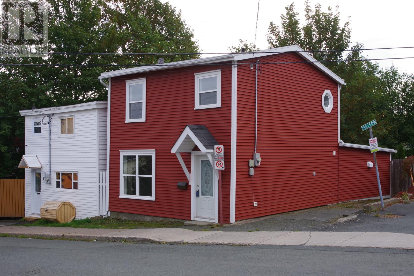2 Bedroom
1 Bathroom
1,040 ft2
2 Level
Air Exchanger
Baseboard Heaters
Landscaped
$259,900
If you are looking for a home in the downtown area with a large rear garden and off street parking then you should check this one out. Located on the lower section of Cookstown Rd, below LeMarchant and above Cabot this home has had many renovations over the years. Vinyl siding and windows, pex plumbing , 125 amp service and extra insulation. The modern kitchen features all newer appliances as well as a stackable washer and dryer. The main floor features a nice living room and a dining room large enough for eating area and home office or play area for the kids. Laminate floor on the main makes maintenance a breeze. Upstairs you will find two bright bedrooms with cozy carpet and and a light decor. The rear garden is big enough to build a large shed or workshop and has a great deck and bbq area. This home is vacant and quick occupancy is possible. Take a look today. (id:47656)
Property Details
|
MLS® Number
|
1290591 |
|
Property Type
|
Single Family |
|
Neigbourhood
|
Pennywell |
|
Amenities Near By
|
Shopping |
|
Equipment Type
|
None |
|
Rental Equipment Type
|
None |
Building
|
Bathroom Total
|
1 |
|
Bedrooms Above Ground
|
2 |
|
Bedrooms Total
|
2 |
|
Appliances
|
Dishwasher, Refrigerator, Stove, Washer, Dryer |
|
Architectural Style
|
2 Level |
|
Constructed Date
|
1960 |
|
Construction Style Attachment
|
Detached |
|
Cooling Type
|
Air Exchanger |
|
Exterior Finish
|
Vinyl Siding |
|
Flooring Type
|
Carpeted, Laminate, Other |
|
Foundation Type
|
Concrete |
|
Heating Fuel
|
Electric |
|
Heating Type
|
Baseboard Heaters |
|
Stories Total
|
2 |
|
Size Interior
|
1,040 Ft2 |
|
Type
|
House |
|
Utility Water
|
Municipal Water |
Land
|
Acreage
|
No |
|
Land Amenities
|
Shopping |
|
Landscape Features
|
Landscaped |
|
Sewer
|
Municipal Sewage System |
|
Size Irregular
|
25x44x57x19x66x2x19x24 |
|
Size Total Text
|
25x44x57x19x66x2x19x24|21,780 - 32,669 Sqft (1/2 - 3/4 Ac) |
|
Zoning Description
|
Re |
Rooms
| Level |
Type |
Length |
Width |
Dimensions |
|
Second Level |
Bath (# Pieces 1-6) |
|
|
4 piece |
|
Second Level |
Bedroom |
|
|
8.4x12.1 |
|
Second Level |
Primary Bedroom |
|
|
11.8x11.4 |
|
Main Level |
Kitchen |
|
|
14.6x8 |
|
Main Level |
Dining Room |
|
|
10.7x16.2 |
|
Main Level |
Living Room |
|
|
10.7x13.3 |
https://www.realtor.ca/real-estate/28881768/11-cookstown-road-st-johns

