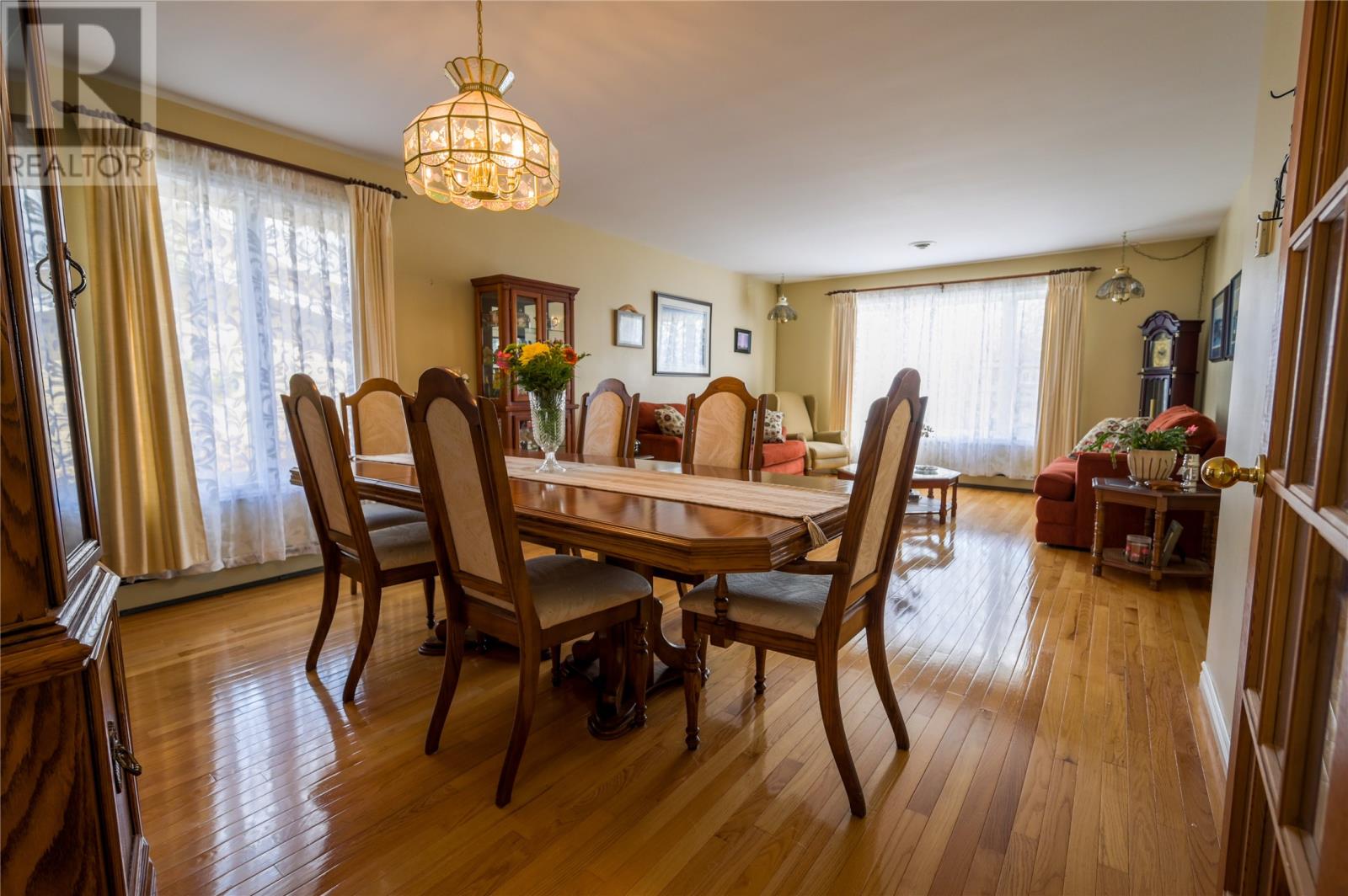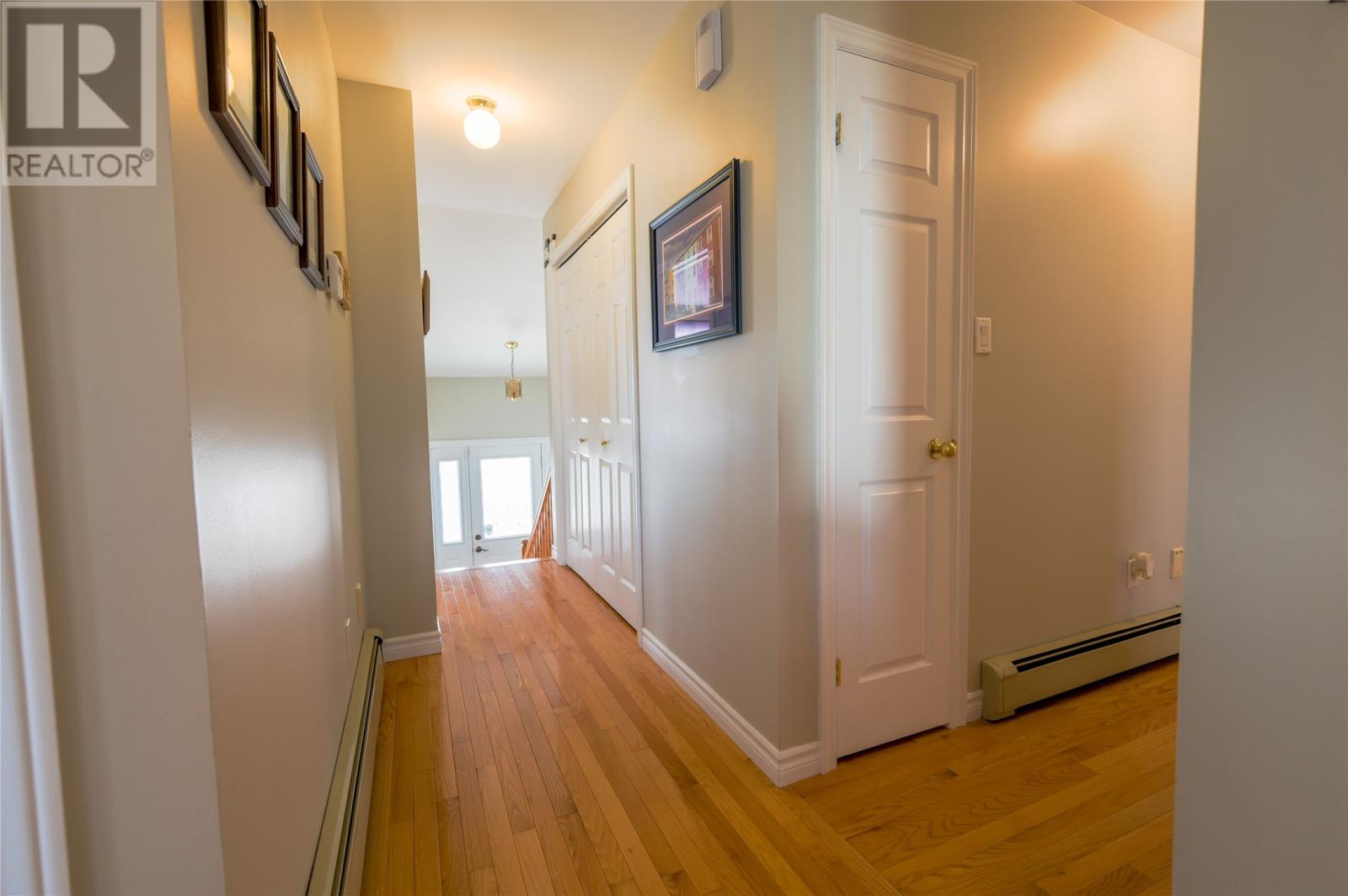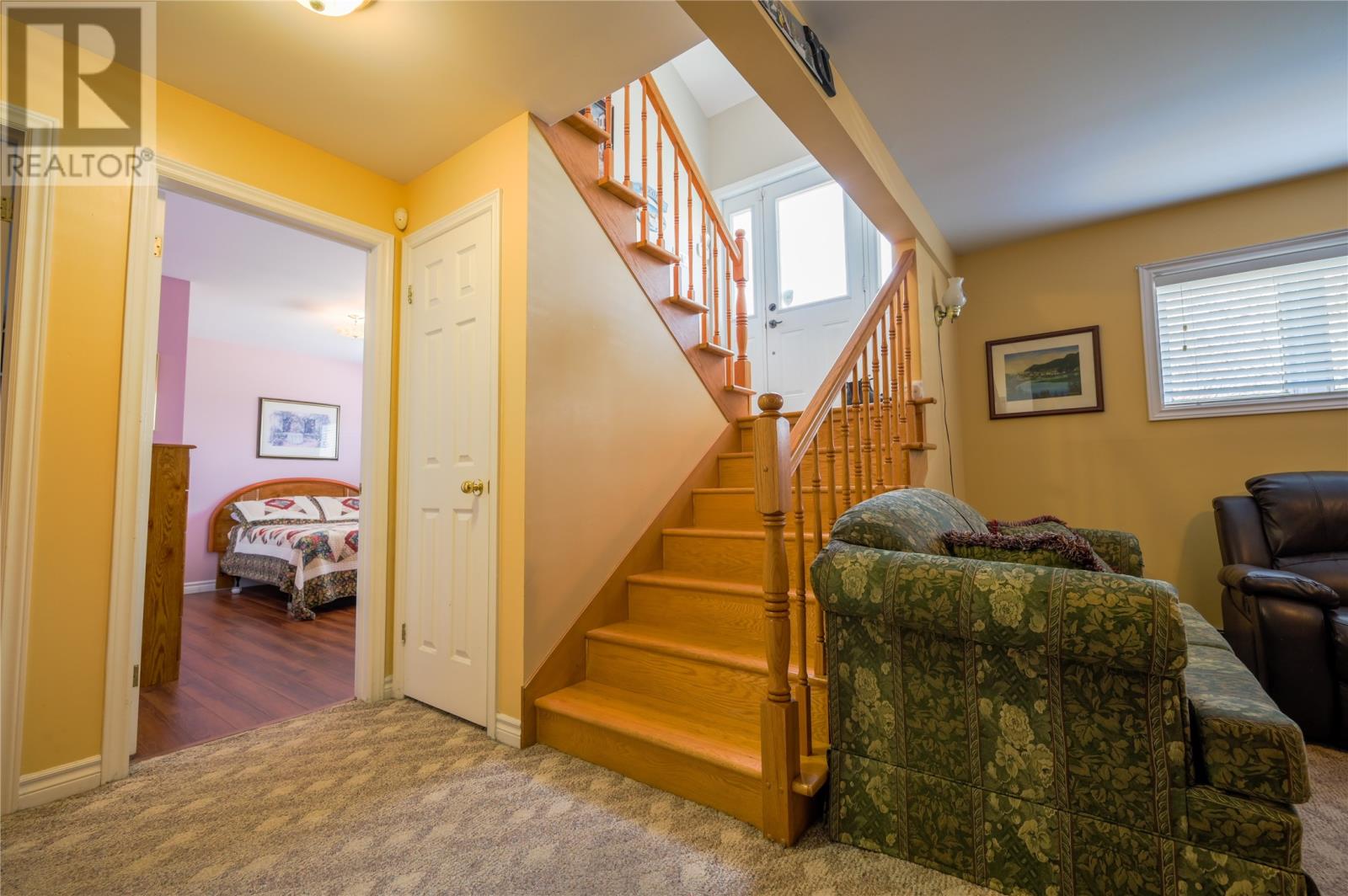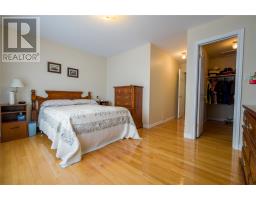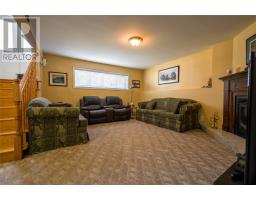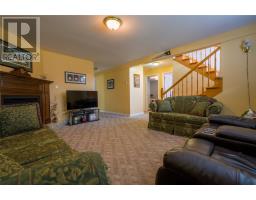5 Bedroom
2 Bathroom
2,165 ft2
Fireplace
Hot Water Radiator Heat, Radiant Heat
Landscaped
$399,900
Looking for your first home, more space for the family, or the right-sized downsize? This beautifully maintained split-entry home in a quiet cul-de-sac checks all the boxes — and then some. Step inside to a main floor filled with natural light. The bright living room flows effortlessly into the dining nook, while the eat-in kitchen features ample cabinetry, counter space, and direct access to the rear patio — perfect for sunny day meals and weekend BBQs. Upstairs offers three well-sized bedrooms, including a bright and spacious primary, plus a full bath that serves the main living area. Downstairs is where this home really shines — a large rec room with a cozy propane fireplace, two additional bedrooms, another full bath, and a generous storage area. Whether it’s space for guests, a home office, or your own media lounge, you’ll have room to grow. Enjoy the comfort of electric hot water radiant heat and the safety of a family-friendly cul-de-sac — ideal for kids, pets, and peaceful living. Located just minutes from Costco, Walmart, walking trails, and playgrounds, this home blends lifestyle and convenience in one of Mount Pearl’s most accessible areas. No conveyance of any written signed offers until 4 pm on Thursday April 10, 2025. All offers are to remain open until 8 pm on Thursday April 10, 2025, as per sellers direction. (id:47656)
Property Details
|
MLS® Number
|
1283290 |
|
Property Type
|
Single Family |
|
Amenities Near By
|
Recreation, Shopping |
|
Equipment Type
|
Propane Tank |
|
Rental Equipment Type
|
Propane Tank |
Building
|
Bathroom Total
|
2 |
|
Bedrooms Above Ground
|
3 |
|
Bedrooms Below Ground
|
2 |
|
Bedrooms Total
|
5 |
|
Constructed Date
|
1990 |
|
Construction Style Attachment
|
Detached |
|
Construction Style Split Level
|
Split Level |
|
Exterior Finish
|
Vinyl Siding |
|
Fireplace Fuel
|
Propane |
|
Fireplace Present
|
Yes |
|
Fireplace Type
|
Insert |
|
Flooring Type
|
Carpeted, Hardwood, Other |
|
Foundation Type
|
Concrete |
|
Heating Fuel
|
Electric, Propane |
|
Heating Type
|
Hot Water Radiator Heat, Radiant Heat |
|
Stories Total
|
1 |
|
Size Interior
|
2,165 Ft2 |
|
Type
|
House |
|
Utility Water
|
Municipal Water |
Land
|
Acreage
|
No |
|
Land Amenities
|
Recreation, Shopping |
|
Landscape Features
|
Landscaped |
|
Sewer
|
Municipal Sewage System |
|
Size Irregular
|
526.1 M2 |
|
Size Total Text
|
526.1 M2|4,051 - 7,250 Sqft |
|
Zoning Description
|
Residential |
Rooms
| Level |
Type |
Length |
Width |
Dimensions |
|
Basement |
Utility Room |
|
|
7.6 X 8.9 |
|
Basement |
Storage |
|
|
8.6 X 26 |
|
Basement |
Laundry Room |
|
|
9 X 6.5 |
|
Basement |
Bath (# Pieces 1-6) |
|
|
4 PC |
|
Basement |
Bedroom |
|
|
11.1 X 9 |
|
Basement |
Bedroom |
|
|
13.4 X 11 |
|
Basement |
Recreation Room |
|
|
13.5 X 16 |
|
Main Level |
Bath (# Pieces 1-6) |
|
|
3 PC |
|
Main Level |
Bedroom |
|
|
9.2 x 9.6 |
|
Main Level |
Bedroom |
|
|
9.6 x 9.2 |
|
Main Level |
Primary Bedroom |
|
|
10.2 x 14 |
|
Main Level |
Not Known |
|
|
15.3 x 10 |
|
Main Level |
Living Room/dining Room |
|
|
14 x 24 |
https://www.realtor.ca/real-estate/28130221/11-chancery-place-mount-pearl








