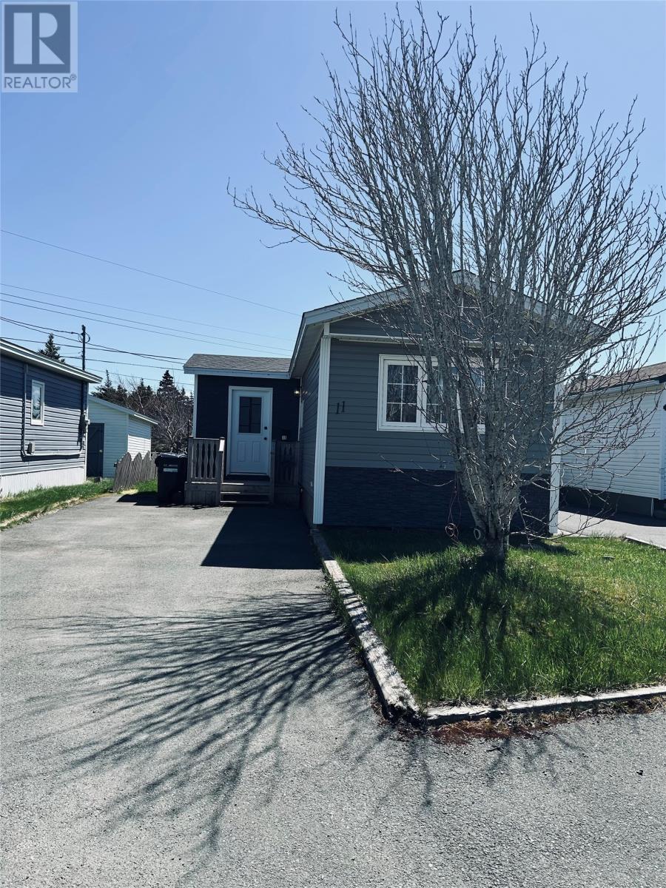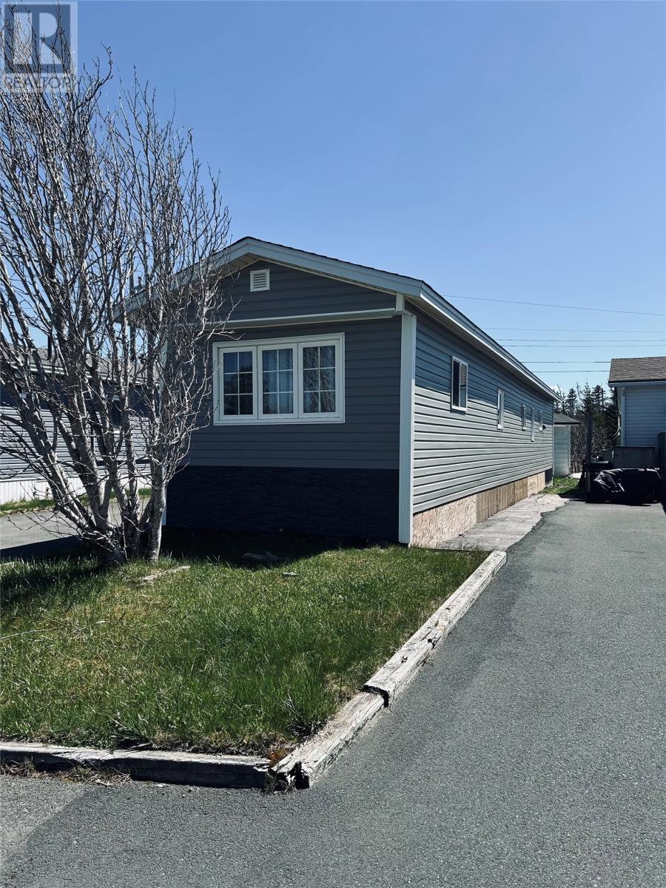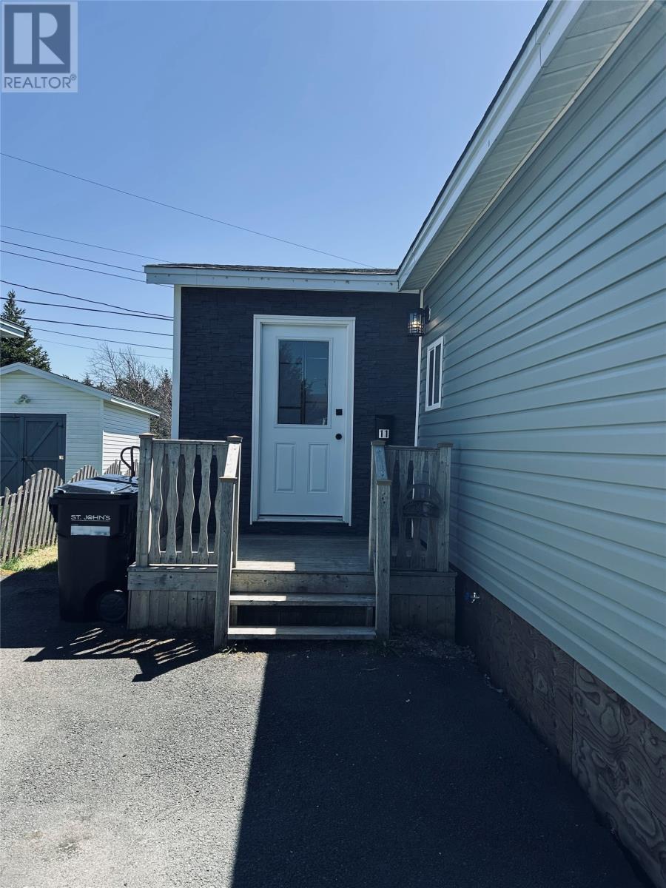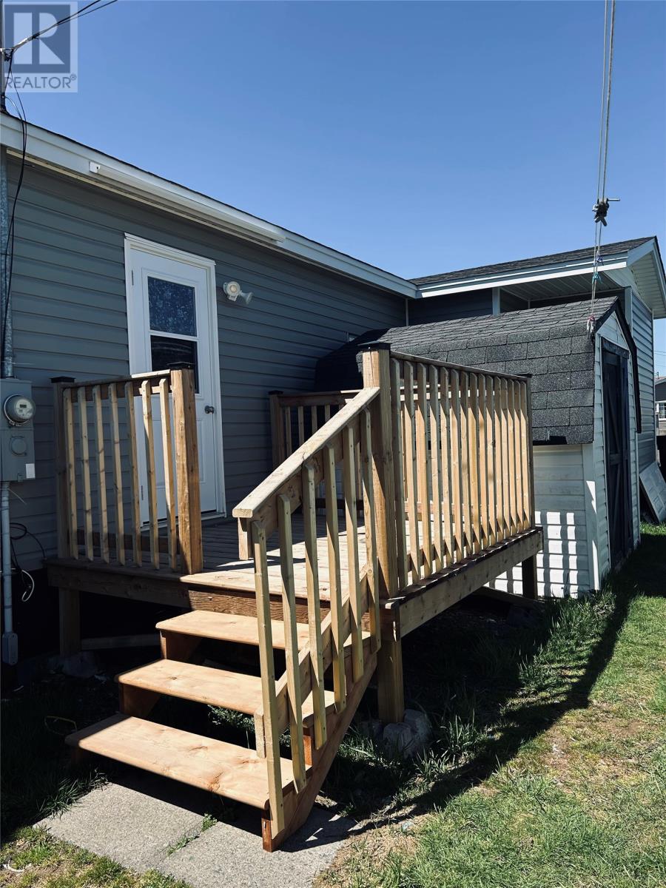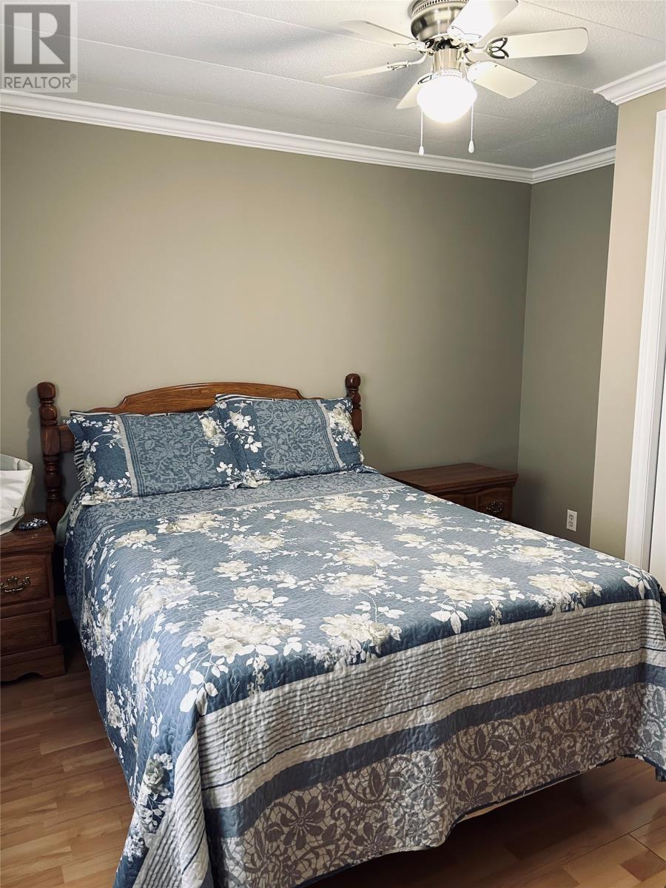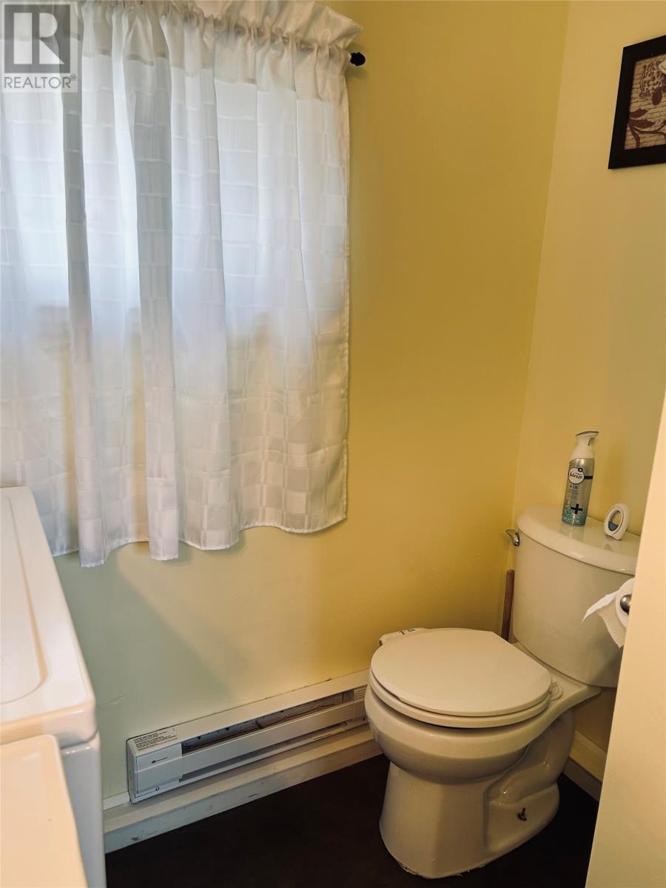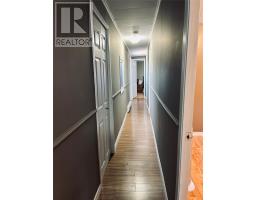3 Bedroom
1 Bathroom
790 ft2
Landscaped
$230,000
This Three bedroom mobile home with a modern look is located in a popular East End location, next to Stavanger Drive with all amenities including shopping, parks & transportation, it creates peaceful living within the city. This home boasts a spacious bright living room, modern eat in kitchen, three bedrooms & bathroom laundry combo. The owner has taken pride in this home with many recent upgrades in 2024 to include new windows throughout to boost natural light, new exterior doors and deck, new siding & shingles and the perimeter of the home has been newly skirted. Recent inside upgrades include some flooring, doors, stove & dryer. There is new back deck with partially fenced yard and two storage sheds. All measurements to be verified by the purchaser. (id:47656)
Property Details
|
MLS® Number
|
1285077 |
|
Property Type
|
Single Family |
|
Neigbourhood
|
Glenvilla Court |
|
Amenities Near By
|
Recreation, Shopping |
|
Storage Type
|
Storage Shed |
Building
|
Bathroom Total
|
1 |
|
Bedrooms Above Ground
|
3 |
|
Bedrooms Total
|
3 |
|
Appliances
|
Refrigerator, Stove, Washer, Dryer |
|
Constructed Date
|
1977 |
|
Construction Style Attachment
|
Detached |
|
Exterior Finish
|
Vinyl Siding |
|
Flooring Type
|
Laminate, Other |
|
Foundation Type
|
Block, Wood |
|
Heating Fuel
|
Electric |
|
Stories Total
|
1 |
|
Size Interior
|
790 Ft2 |
|
Type
|
House |
|
Utility Water
|
Municipal Water |
Land
|
Acreage
|
No |
|
Land Amenities
|
Recreation, Shopping |
|
Landscape Features
|
Landscaped |
|
Sewer
|
Municipal Sewage System |
|
Size Irregular
|
35 X 98 |
|
Size Total Text
|
35 X 98|0-4,050 Sqft |
|
Zoning Description
|
Residential |
Rooms
| Level |
Type |
Length |
Width |
Dimensions |
|
Main Level |
Bath (# Pieces 1-6) |
|
|
B4 |
|
Main Level |
Bedroom |
|
|
8.5 x 9.4 |
|
Main Level |
Bedroom |
|
|
6.4 x 8.4 |
|
Main Level |
Primary Bedroom |
|
|
9 x 10 |
|
Main Level |
Not Known |
|
|
10.1 x 11.2 |
|
Main Level |
Living Room |
|
|
11 x 14.7 |
|
Main Level |
Porch |
|
|
7 x 7.4 |
https://www.realtor.ca/real-estate/28316731/11-carolyn-drive-st-johns

