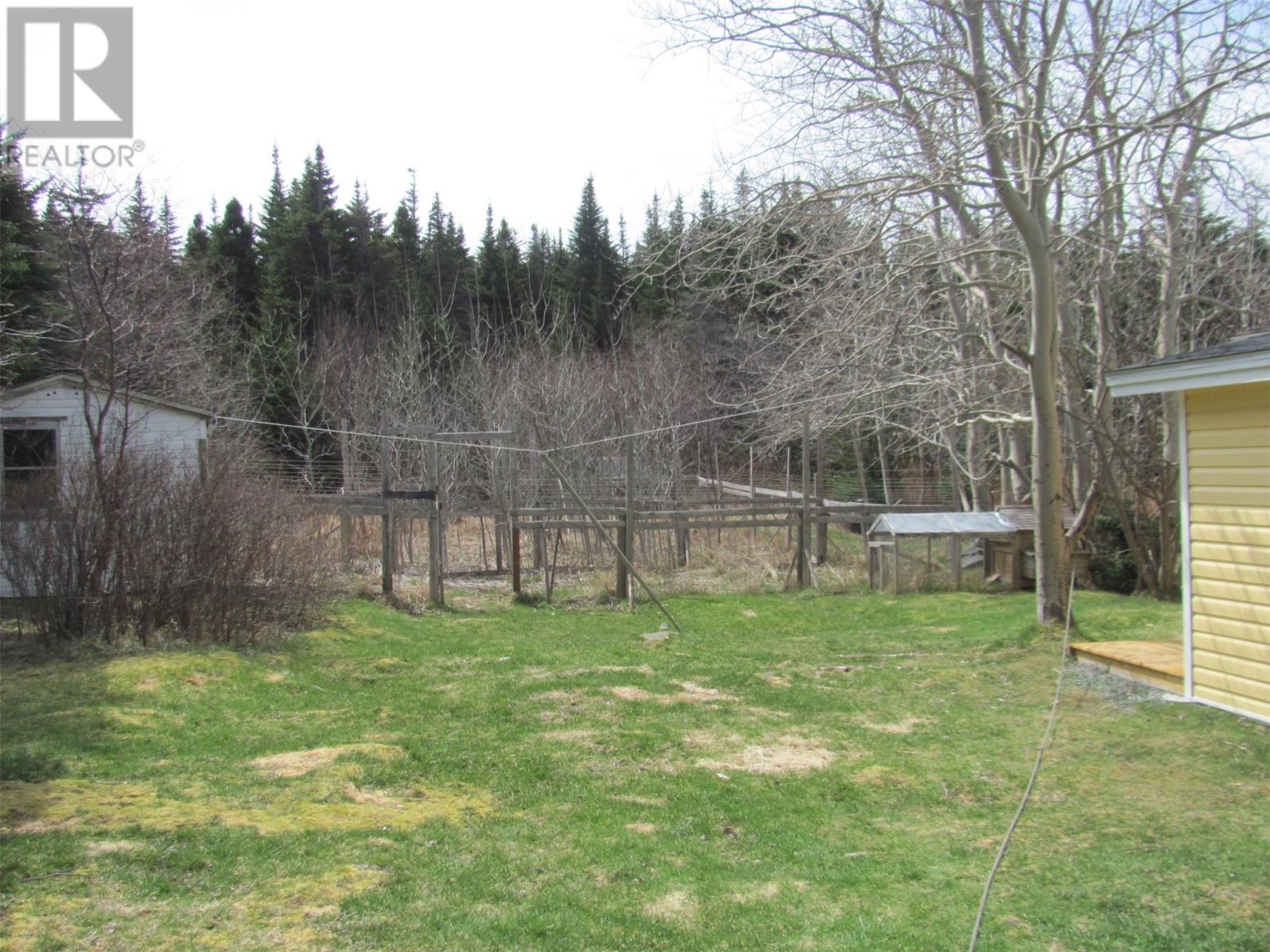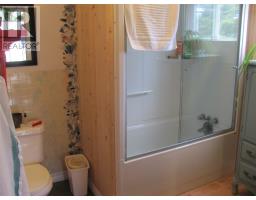2 Bedroom
1 Bathroom
972 ft2
Bungalow
Fireplace
Baseboard Heaters
$99,900
This lovely 2 bedroom bungalow is located in the root capitol of the world in Elliston on an large lot of with a view of the ocean from parts of the property. On the main floor is the kitchen, extra large living room with patio doors, two bedrooms, main bathroom and 2 porches with one porch having the laundry facilities. The roof was reshingled in 2022, and new siding and bathroom redone in 2024. There is a long driveway that leads to the home which enables lot of parking. There is a 16 x 12 shed for storage and room to build a garage if that is in your plans. A wood stove gives lots of heat for those cool evenings and also has electric heat.. The property is on municipal services and the house has a 200 amp breaker panel. This is a great opportunity to have your own starter home or at this price a fantastic summer residence and find out why this area has become such a hot designation for the past number of years and enjoy all that it has to offer. (id:47656)
Property Details
|
MLS® Number
|
1284654 |
|
Property Type
|
Single Family |
|
Neigbourhood
|
South Side |
|
Storage Type
|
Storage Shed |
|
View Type
|
Ocean View |
Building
|
Bathroom Total
|
1 |
|
Bedrooms Above Ground
|
2 |
|
Bedrooms Total
|
2 |
|
Appliances
|
See Remarks |
|
Architectural Style
|
Bungalow |
|
Constructed Date
|
1947 |
|
Construction Style Attachment
|
Detached |
|
Exterior Finish
|
Vinyl Siding |
|
Fireplace Fuel
|
Wood |
|
Fireplace Present
|
Yes |
|
Fireplace Type
|
Woodstove |
|
Flooring Type
|
Hardwood, Laminate |
|
Foundation Type
|
Concrete, Wood |
|
Heating Fuel
|
Electric, Wood |
|
Heating Type
|
Baseboard Heaters |
|
Stories Total
|
1 |
|
Size Interior
|
972 Ft2 |
|
Type
|
House |
|
Utility Water
|
Municipal Water |
Land
|
Access Type
|
Year-round Access |
|
Acreage
|
No |
|
Sewer
|
Municipal Sewage System |
|
Size Irregular
|
36 X 241 X 196 X 222 |
|
Size Total Text
|
36 X 241 X 196 X 222|21,780 - 32,669 Sqft (1/2 - 3/4 Ac) |
|
Zoning Description
|
Residential |
Rooms
| Level |
Type |
Length |
Width |
Dimensions |
|
Main Level |
Porch |
|
|
5.5 x 15.5 |
|
Main Level |
Bath (# Pieces 1-6) |
|
|
8 x 9 |
|
Main Level |
Porch |
|
|
5.7 x 14.9 |
|
Main Level |
Bedroom |
|
|
8 x 8.7 |
|
Main Level |
Bedroom |
|
|
9.10 x 12.6 |
|
Main Level |
Living Room |
|
|
12 x 20 |
|
Main Level |
Kitchen |
|
|
12.3 x 8 |
https://www.realtor.ca/real-estate/28266588/11-bonavista-road-elliston











































