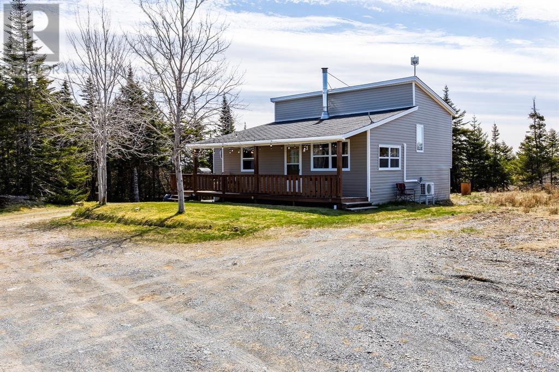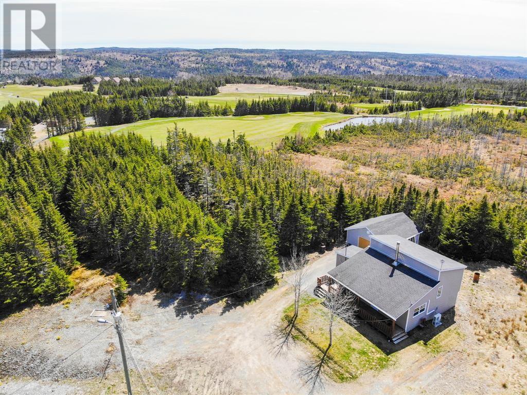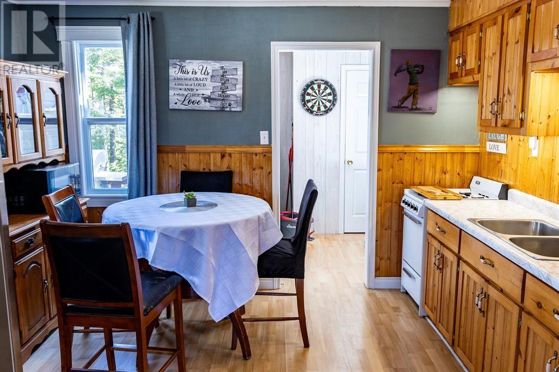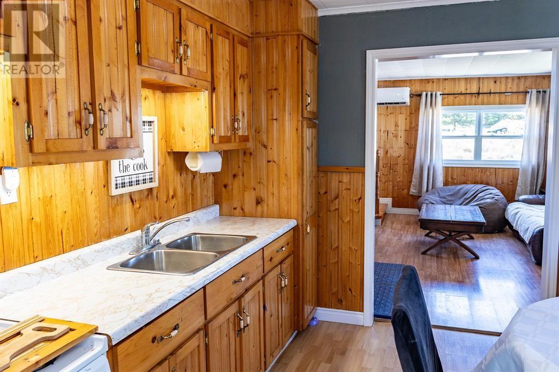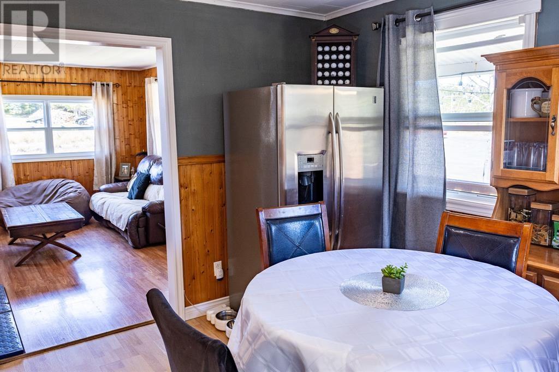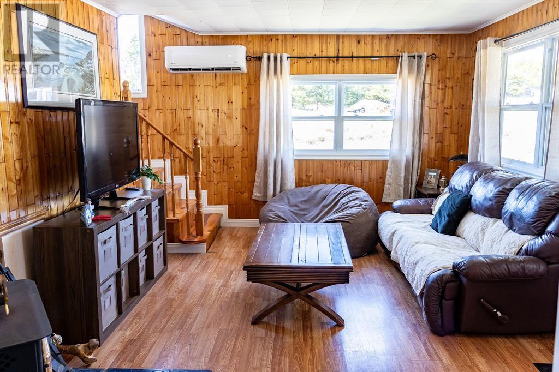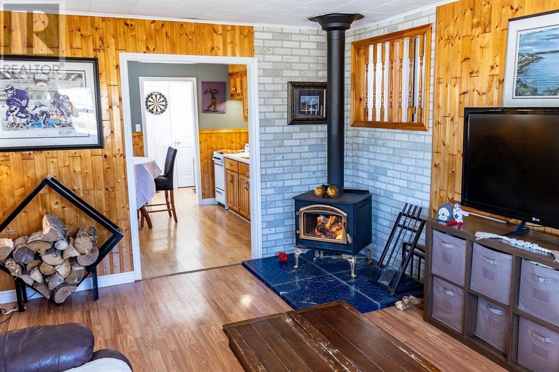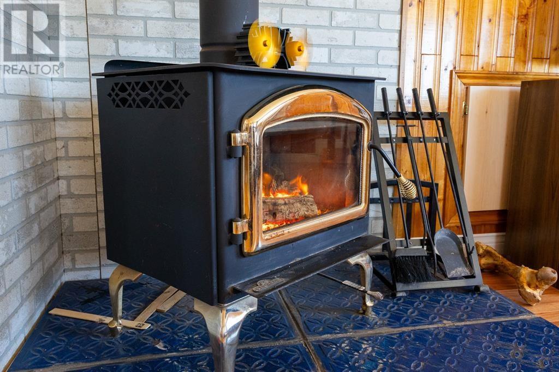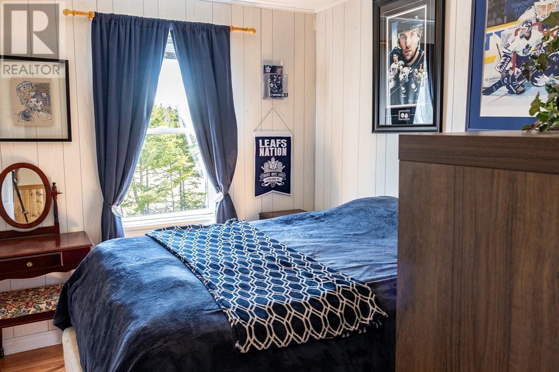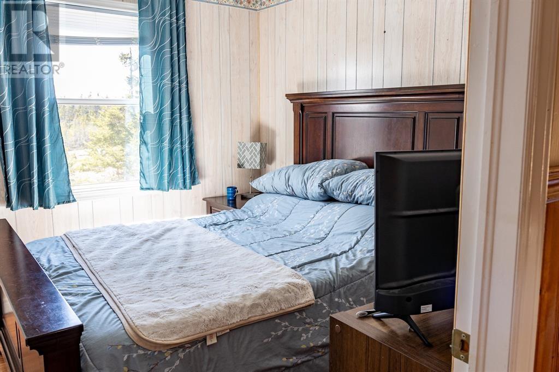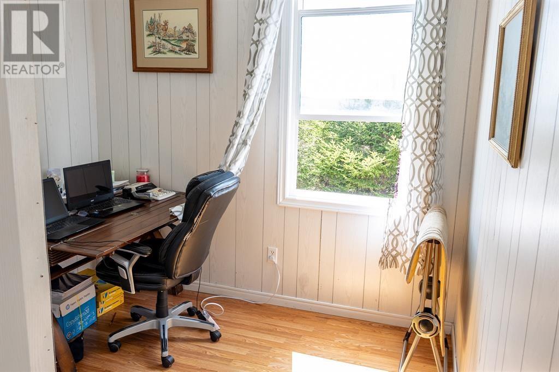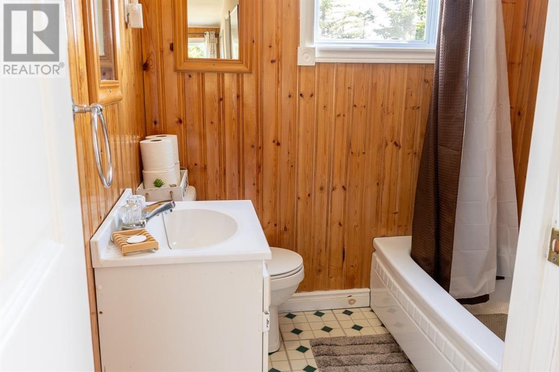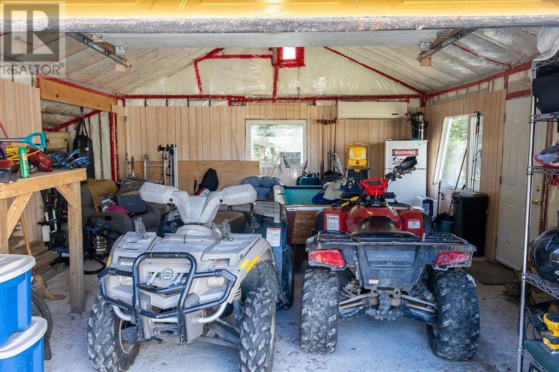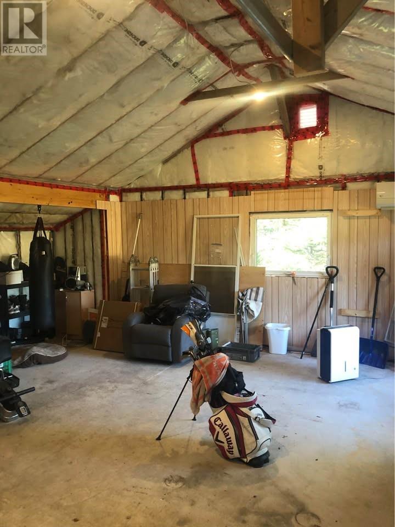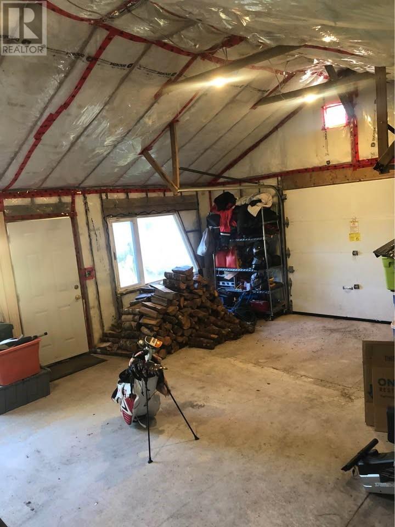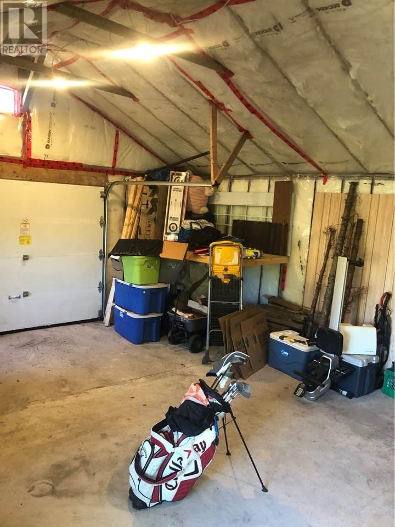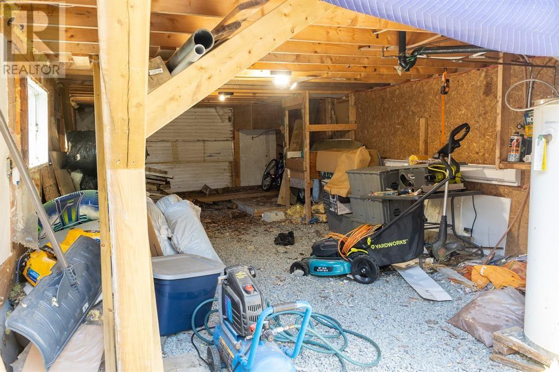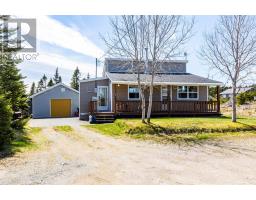3 Bedroom
1 Bathroom
825 ft2
Fireplace
Baseboard Heaters, Mini-Split
$219,900
Cozy 3-Bedroom Home on the Edge of The Wilds Golf Course. Experience retreat-like living year round living in this exceptional 3-bedroom property, ideally positioned along the boundary of the renowned Wilds Golf Course—one of Newfoundland & Labrador’s premier golfing destinations. This rare offering blends natural beauty, privacy, and comfort, creating the perfect retreat for relaxation, recreation, or full-time living. Inside, the inviting open-concept layout is filled with natural light and designed for effortless living and entertaining. With approximately 850 sq. ft. of thoughtfully finished space and the added comfort of a mini split, the home delivers warmth, efficiency, and functionality in every season. Step outdoors and discover a world of adventure. Enjoy world-class salmon fishing, nearby quad and snowmobile trails, cross-country skiing, and spectacular whale-watching in St. Vincent’s. And for the golf enthusiast, your backyard borders one of the province’s finest courses—an unmatched setting for both leisure and lifestyle. A high-flow artesian well provides exceptional water reliability, and the expansive lot offers endless potential. A standout bonus is the detached garage, complete with a concrete slab and its own mini split—ideal for a workshop, studio, or secure storage for recreational gear. Families will appreciate the nearby school, adding everyday convenience to this already compelling property. Whether you’re seeking a comfortable permanent residence, a weekend escape, or a recreational haven, this unique gem delivers it all. Don’t miss the opportunity to make it yours! (id:47656)
Property Details
|
MLS® Number
|
1292960 |
|
Property Type
|
Single Family |
Building
|
Bathroom Total
|
1 |
|
Bedrooms Above Ground
|
3 |
|
Bedrooms Total
|
3 |
|
Appliances
|
Range - Gas |
|
Constructed Date
|
1980 |
|
Construction Style Attachment
|
Detached |
|
Exterior Finish
|
Vinyl Siding |
|
Fireplace Present
|
Yes |
|
Flooring Type
|
Laminate |
|
Foundation Type
|
Wood |
|
Heating Fuel
|
Electric, Wood |
|
Heating Type
|
Baseboard Heaters, Mini-split |
|
Stories Total
|
1 |
|
Size Interior
|
825 Ft2 |
|
Type
|
House |
Parking
Land
|
Acreage
|
No |
|
Sewer
|
Septic Tank |
|
Size Irregular
|
.5 |
|
Size Total
|
0.5000 |
|
Size Total Text
|
0.5000 |
|
Zoning Description
|
Res |
Rooms
| Level |
Type |
Length |
Width |
Dimensions |
|
Second Level |
Bath (# Pieces 1-6) |
|
|
6x8 |
|
Second Level |
Bedroom |
|
|
10.4x8-6 |
|
Second Level |
Bedroom |
|
|
8.6x7 |
|
Second Level |
Bedroom |
|
|
10.4x8-6 |
|
Main Level |
Laundry Room |
|
|
4x6 |
|
Main Level |
Porch |
|
|
8x8 |
|
Main Level |
Kitchen |
|
|
12x8 |
|
Main Level |
Living Room/fireplace |
|
|
16x12 |
https://www.realtor.ca/real-estate/29146597/11-b-the-wilds-road-holyrood


