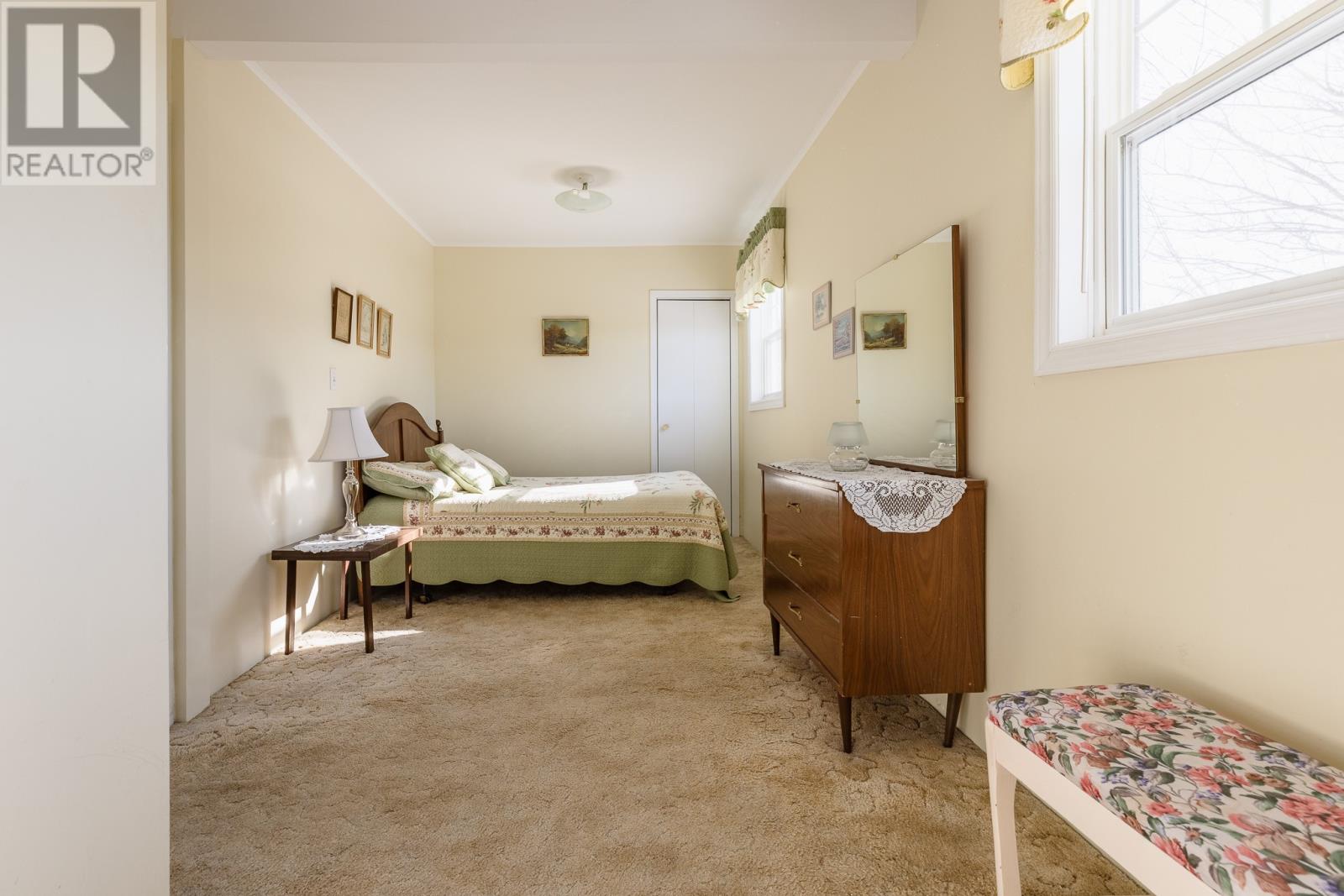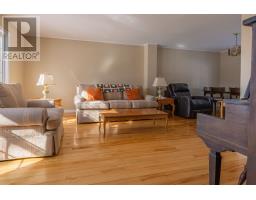3 Bedroom
1 Bathroom
1,725 ft2
2 Level
Forced Air
Landscaped
$229,900
This three-bedroom home in Curling has been in the same family since its construction and is an ideal first home or investment opportunity. Located just two doors from Sacred Heart Elementary, it provides views of the bay from the bedrooms on the second floor and a rear yard that backs onto an open space. The main level consists of a spacious kitchen, a bright dining and living space with hardwood floors, and upstairs, you find three ample-sized bedrooms and a bath. The basement is ideal for storage. The rear yard is mostly level with mature trees and shrubs, but the coolest feature must be the indoor clothesline access in the rear porch. As an incentive, the owner will replace the shingles and make repairs to the eaves above the front and rear porches, and this work will be completed before you take possession. Call today to view this charming property. (id:47656)
Property Details
|
MLS® Number
|
1283366 |
|
Property Type
|
Single Family |
|
Equipment Type
|
Other |
|
Rental Equipment Type
|
Other |
|
View Type
|
View |
Building
|
Bathroom Total
|
1 |
|
Bedrooms Above Ground
|
3 |
|
Bedrooms Total
|
3 |
|
Appliances
|
Refrigerator, Stove, Washer, Dryer |
|
Architectural Style
|
2 Level |
|
Constructed Date
|
1954 |
|
Construction Style Attachment
|
Detached |
|
Exterior Finish
|
Vinyl Siding |
|
Flooring Type
|
Carpeted, Hardwood, Other |
|
Foundation Type
|
Poured Concrete |
|
Heating Fuel
|
Oil |
|
Heating Type
|
Forced Air |
|
Stories Total
|
2 |
|
Size Interior
|
1,725 Ft2 |
|
Type
|
House |
|
Utility Water
|
Municipal Water |
Land
|
Acreage
|
No |
|
Landscape Features
|
Landscaped |
|
Sewer
|
Municipal Sewage System |
|
Size Irregular
|
50x100 |
|
Size Total Text
|
50x100|under 1/2 Acre |
|
Zoning Description
|
Residential |
Rooms
| Level |
Type |
Length |
Width |
Dimensions |
|
Second Level |
Bath (# Pieces 1-6) |
|
|
4PCE |
|
Second Level |
Bedroom |
|
|
10x10 |
|
Second Level |
Bedroom |
|
|
11x10 |
|
Second Level |
Primary Bedroom |
|
|
17x8 |
|
Main Level |
Porch |
|
|
7x4 |
|
Main Level |
Porch |
|
|
6x5 |
|
Main Level |
Living Room |
|
|
14x12 |
|
Main Level |
Dining Room |
|
|
12x11 |
|
Main Level |
Kitchen |
|
|
11x11 |
https://www.realtor.ca/real-estate/28128756/11-allens-road-corner-brook





































