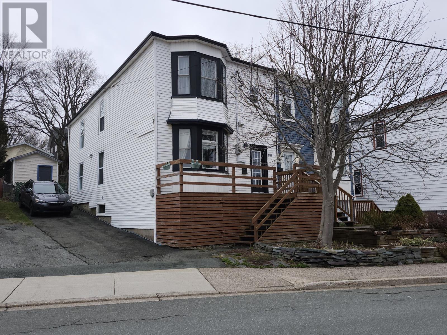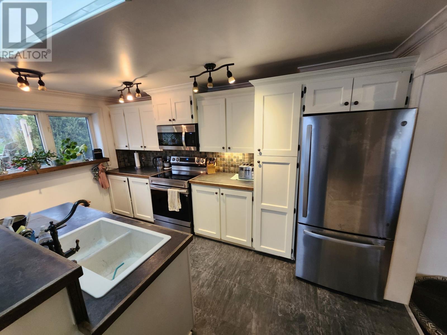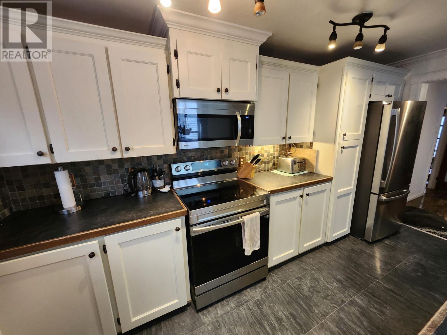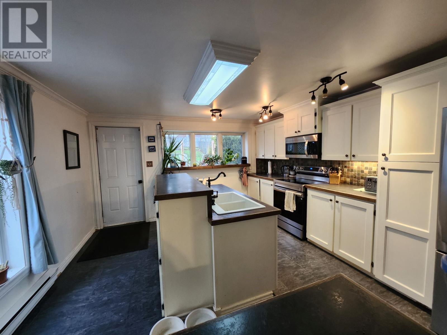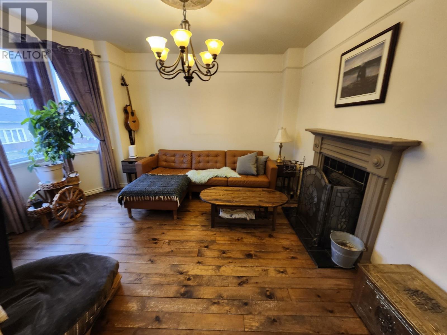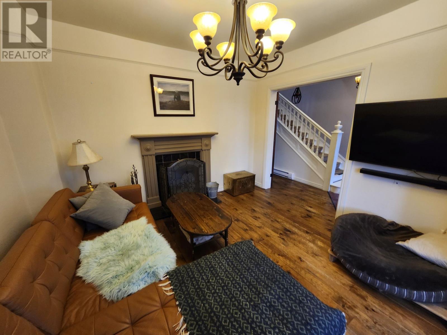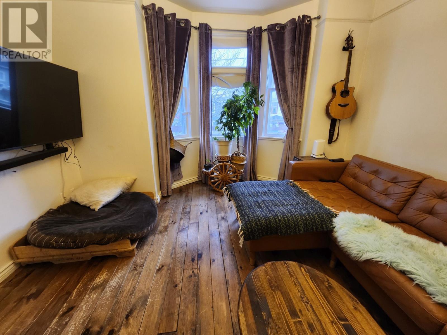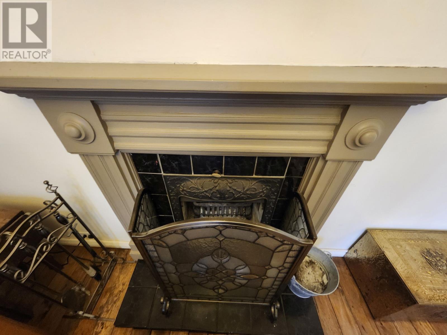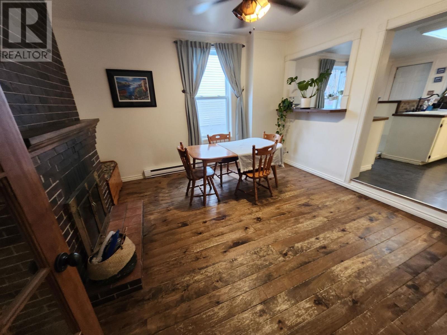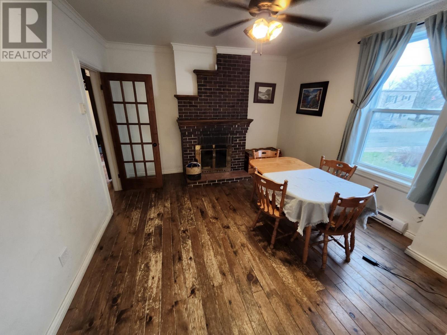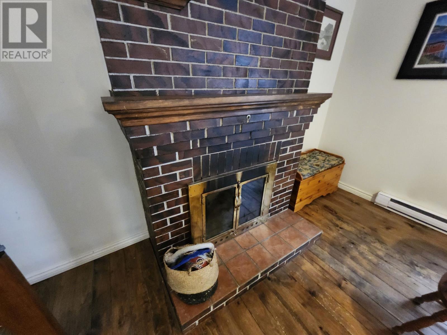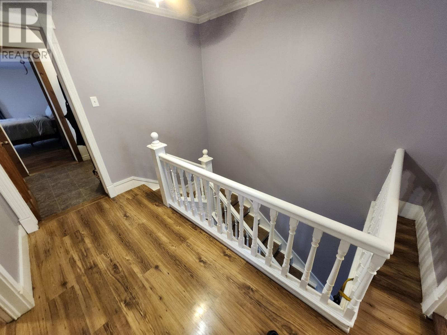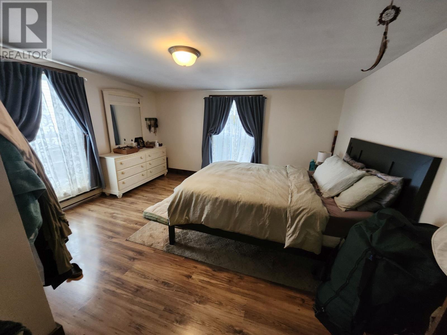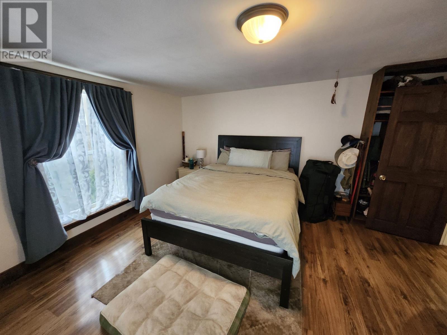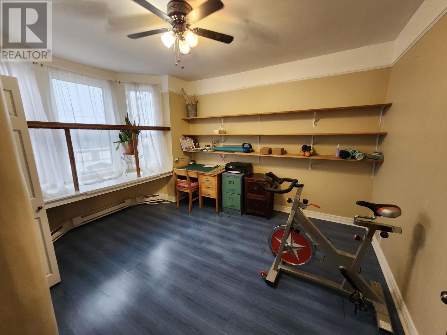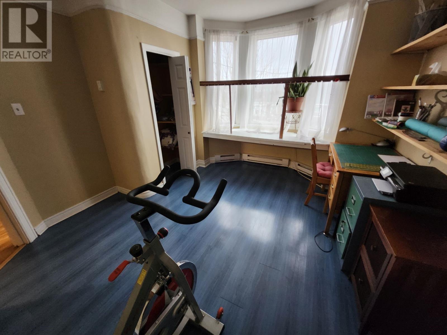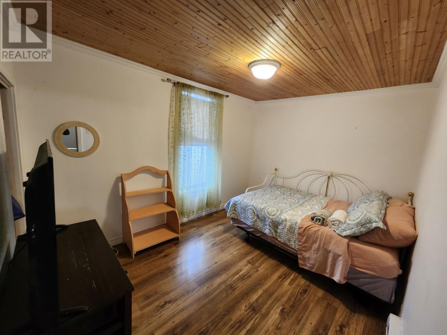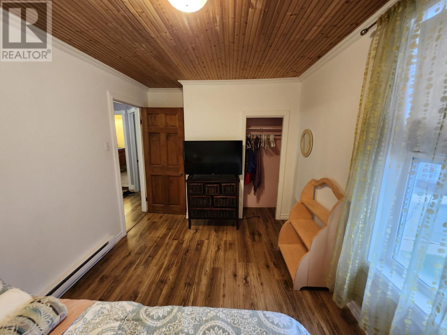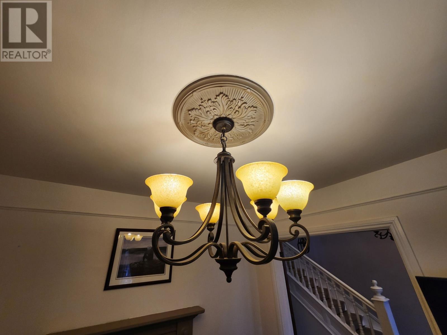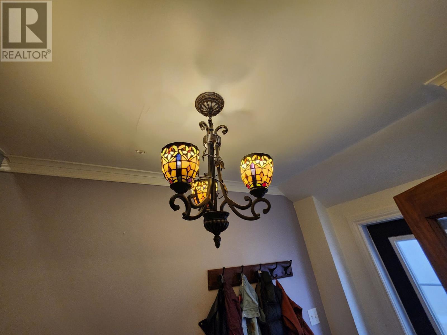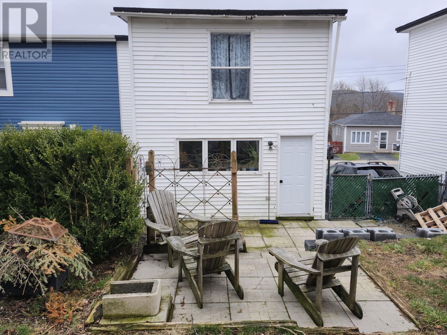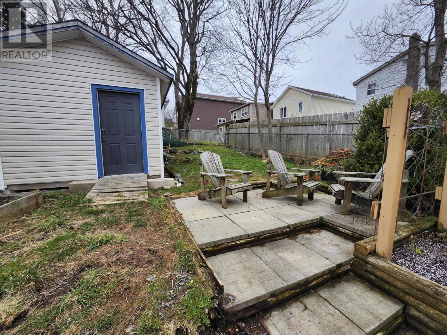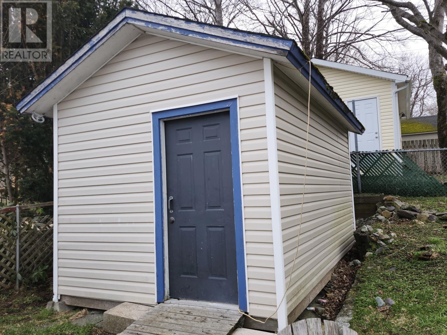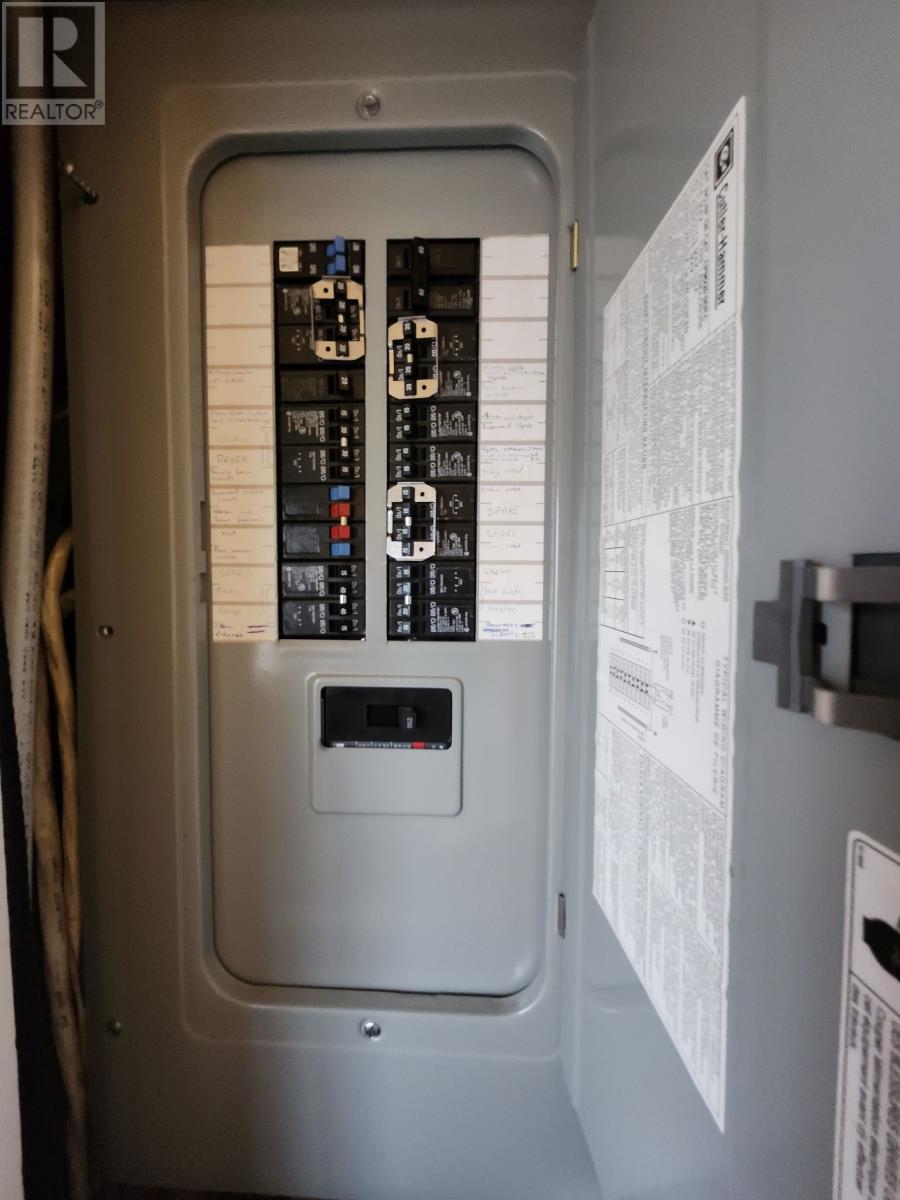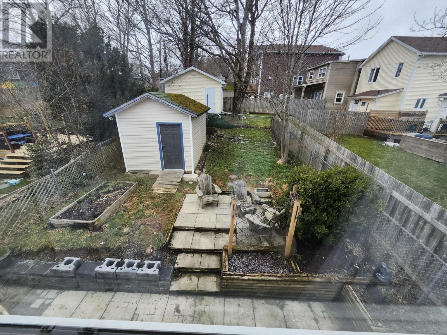3 Bedroom
2 Bathroom
1,970 ft2
2 Level
Fireplace
Baseboard Heaters
$264,900
A HOME TO MAKE TO MAKE YOUR VERY OWN !! Welcome to this charming and spacious semi-detached two storey home in the heart of the historic city center. This warm & inviting two-storey, three-bedroom, two-bathroom home offers the perfect blend of comfort, character, and convenience. Just steps from St. Clare’s Hospital and downtown, and only minutes to the Health Sciences Centre, The Waterford, The Janeway, & Memorial University, this location truly puts everything within easy reach for you & your family. Inside, you’ll find a bright white galley-style kitchen featuring a center island, stainless steel appliances, and easy access to the sun deck and private rear yard—ideal for summer BBQs and relaxing evenings. The kitchen flows into a cozy, dedicated dining room, highlighted by a beautiful working fireplace, perfect for creating that warm, inviting atmosphere. The spacious living room, filled with natural light from a large bay window, also features a second working fireplace—perfect for cozy nights in. The main floor also includes laundry for added convenience and is finished with softwood floors, while the upper level offers durable laminate. The primary bedroom is large and features a walk-through ensuite, two additional generous sized bedrooms and a full main bathroom offer plenty of space for family or guests. This home also includes: Numerous windows that maximize natural light, a large, dry walk-out basement for storage, paved off-street parking for 2–3 vehicles, a huge 10' x 16' storage shed at the rear, has a 200-amp breaker panel, PEX plumbing throughout, new chimney from roofline up and a durable torch-on roof, providing peace of mind. If you're looking for a comfortable, character-filled home with room to grow and entertain, this is the one. Don't miss your chance. CAUTION: OPEN BASEMENT STAIRS AT THE LAUNDRY AREA !! Any initial offers to be submitted by 8pm, April 27th and left open till 10pm April 27th. (id:47656)
Property Details
|
MLS® Number
|
1283611 |
|
Property Type
|
Single Family |
|
Neigbourhood
|
Pennywell |
|
Equipment Type
|
None |
|
Rental Equipment Type
|
None |
|
Storage Type
|
Storage Shed |
Building
|
Bathroom Total
|
2 |
|
Bedrooms Above Ground
|
3 |
|
Bedrooms Total
|
3 |
|
Appliances
|
Dishwasher, Refrigerator, Microwave, Stove, Washer, Dryer |
|
Architectural Style
|
2 Level |
|
Constructed Date
|
1926 |
|
Construction Style Attachment
|
Semi-detached |
|
Exterior Finish
|
Vinyl Siding |
|
Fireplace Present
|
Yes |
|
Flooring Type
|
Laminate, Other |
|
Foundation Type
|
Concrete |
|
Heating Fuel
|
Electric |
|
Heating Type
|
Baseboard Heaters |
|
Stories Total
|
2 |
|
Size Interior
|
1,970 Ft2 |
|
Type
|
House |
|
Utility Water
|
Municipal Water |
Land
|
Access Type
|
Year-round Access |
|
Acreage
|
No |
|
Sewer
|
Municipal Sewage System |
|
Size Irregular
|
29 X 96 X 28 X 105 |
|
Size Total Text
|
29 X 96 X 28 X 105|0-4,050 Sqft |
|
Zoning Description
|
Res |
Rooms
| Level |
Type |
Length |
Width |
Dimensions |
|
Second Level |
Bath (# Pieces 1-6) |
|
|
7 X 6 |
|
Second Level |
Bedroom |
|
|
11.6 X 8.5 |
|
Second Level |
Bedroom |
|
|
10.6 X 9.5 |
|
Second Level |
Ensuite |
|
|
8.8 X 5.5 |
|
Second Level |
Primary Bedroom |
|
|
13.7 X 13.8 |
|
Basement |
Storage |
|
|
20 X 23 |
|
Main Level |
Laundry Room |
|
|
4 x 5 |
|
Main Level |
Dining Room |
|
|
13 X 12 |
|
Main Level |
Living Room/fireplace |
|
|
12 X 11 |
|
Main Level |
Kitchen |
|
|
14 X 13 |
https://www.realtor.ca/real-estate/28216040/106-st-clare-avenue-st-johns

