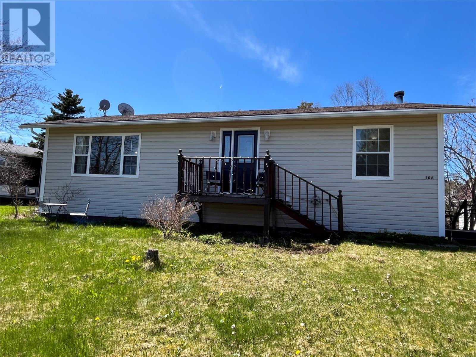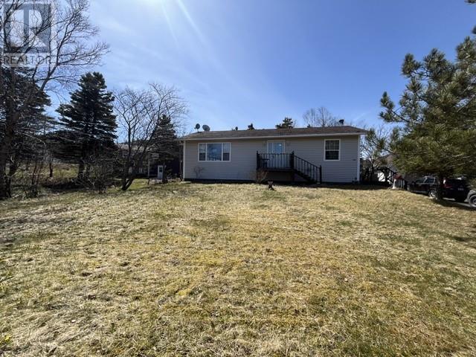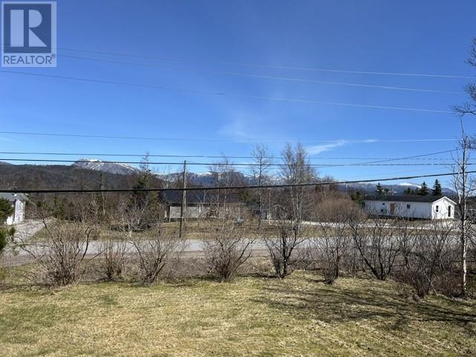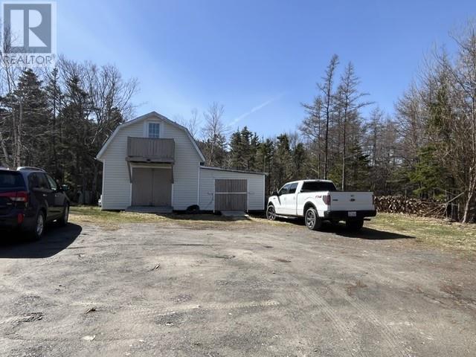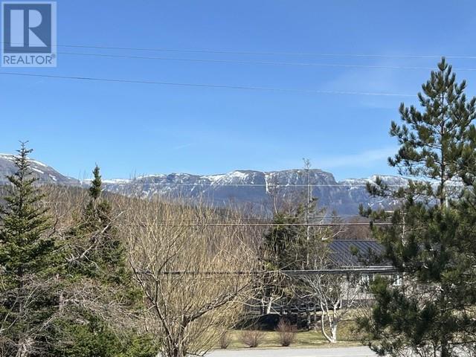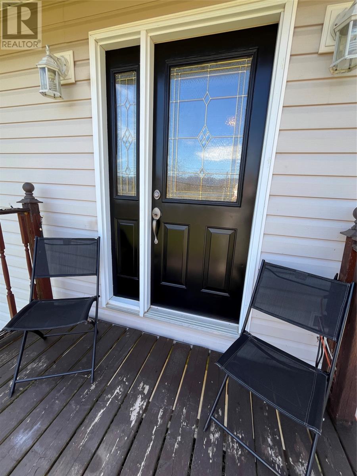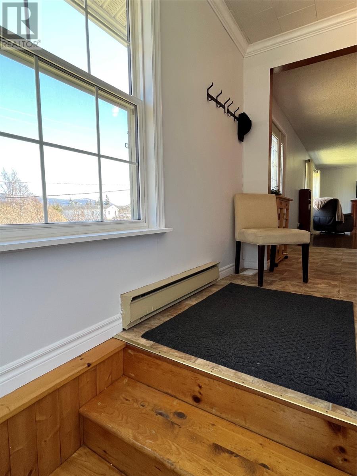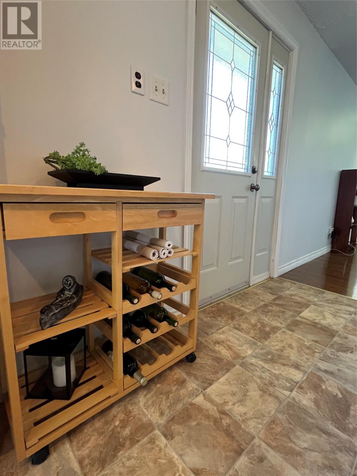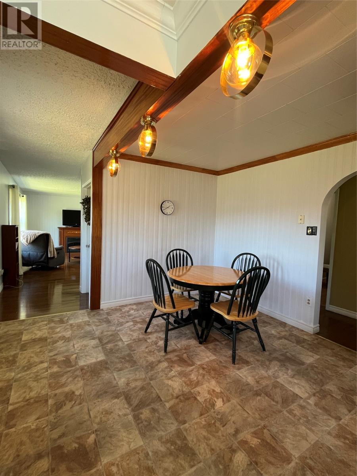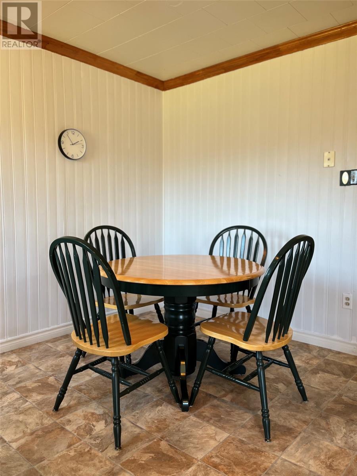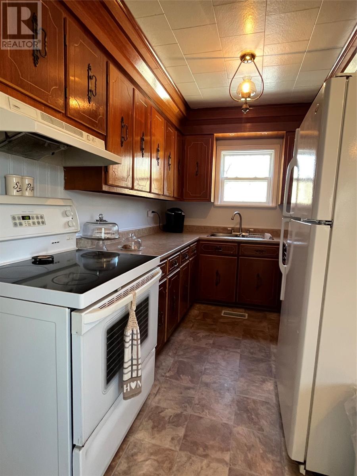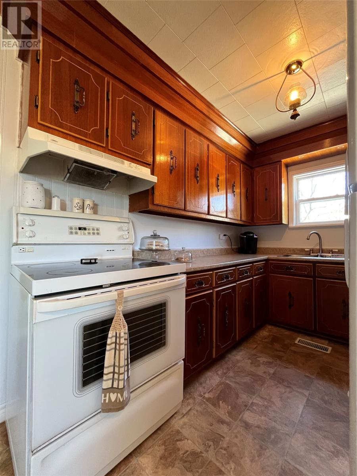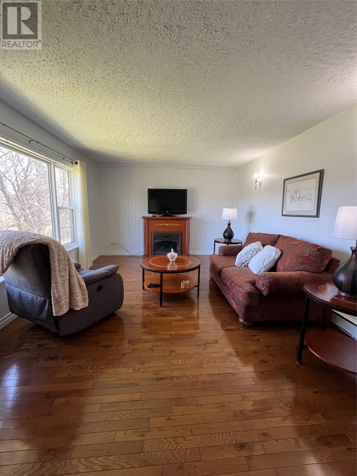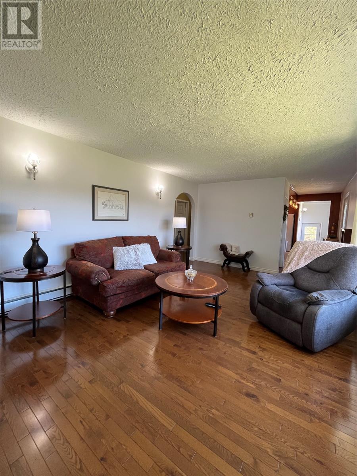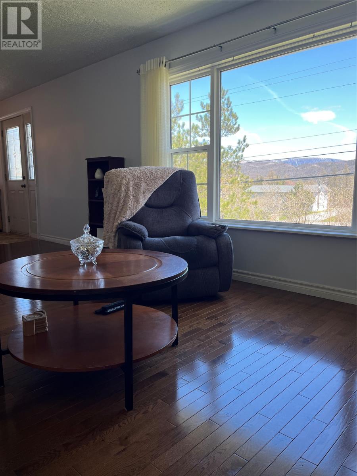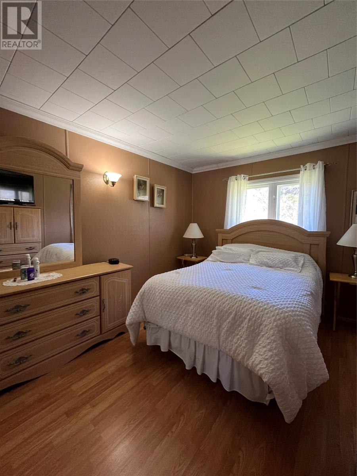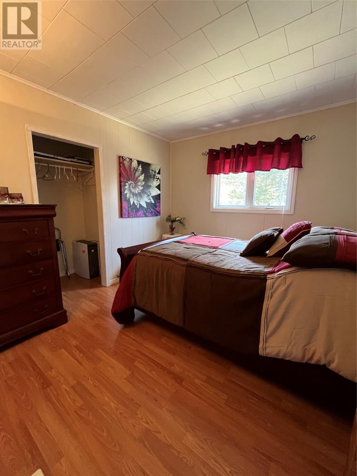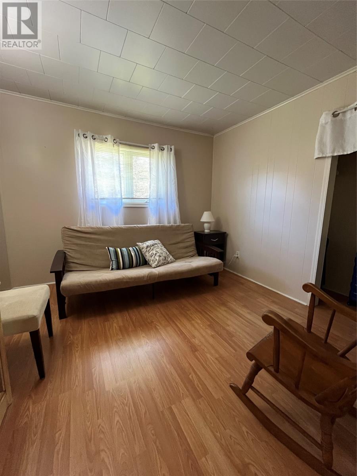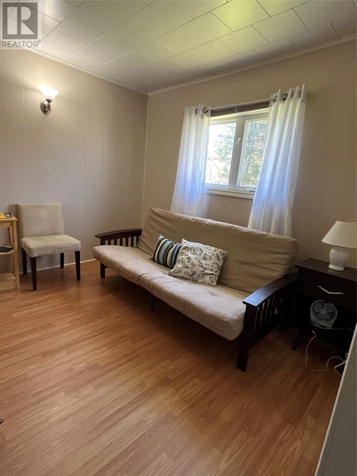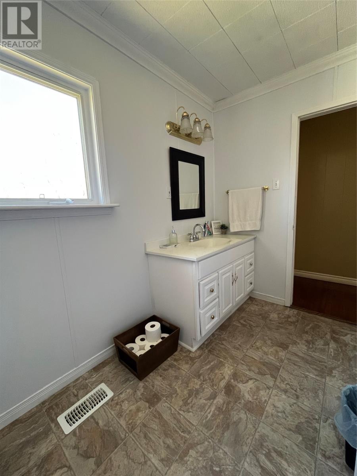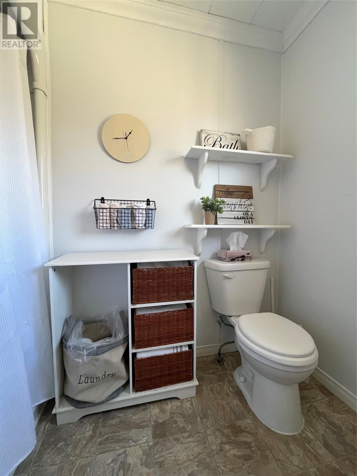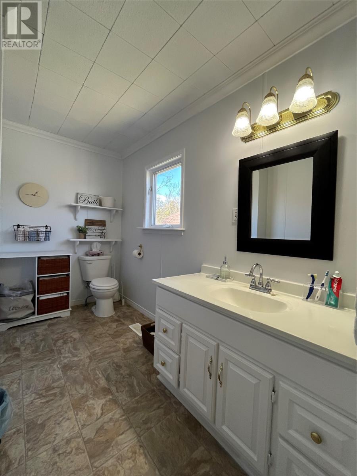106 Pond Road Rocky Harbour, Newfoundland & Labrador A0K 4N0
3 Bedroom
1 Bathroom
2,464 ft2
Bungalow
Landscaped
$224,900
This property is sure to please any buyer conveniently located in the beautiful little tourist hub town of Rocky Harbour. This house has a gorgeous view of Gros Morne Mountain, is large enough for the growing family, and has plenty of mature fruit trees along the perimeter of the property. It has a large garage/shed that is perfect for storing your toys or using a workshop, and the loft space above the garage could make a great man cave. Call a real estate agent today to book your viewing. (id:47656)
Property Details
| MLS® Number | 1291396 |
| Property Type | Single Family |
Building
| Bathroom Total | 1 |
| Bedrooms Above Ground | 3 |
| Bedrooms Total | 3 |
| Appliances | Dishwasher, Refrigerator, Stove, Washer, Dryer |
| Architectural Style | Bungalow |
| Constructed Date | 1978 |
| Construction Style Attachment | Detached |
| Exterior Finish | Vinyl Siding |
| Flooring Type | Hardwood, Other |
| Foundation Type | Concrete |
| Heating Fuel | Electric, Wood |
| Stories Total | 1 |
| Size Interior | 2,464 Ft2 |
| Type | House |
| Utility Water | Municipal Water |
Parking
| Detached Garage |
Land
| Acreage | No |
| Landscape Features | Landscaped |
| Sewer | Municipal Sewage System |
| Size Irregular | 0.2427 Ha |
| Size Total Text | 0.2427 Ha|21,780 - 32,669 Sqft (1/2 - 3/4 Ac) |
| Zoning Description | Residential |
Rooms
| Level | Type | Length | Width | Dimensions |
|---|---|---|---|---|
| Basement | Laundry Room | 8x19 | ||
| Basement | Utility Room | 17x20 | ||
| Basement | Not Known | 9x12 | ||
| Basement | Storage | 9x9 | ||
| Basement | Recreation Room | 18x16 | ||
| Main Level | Bedroom | 8x10 | ||
| Main Level | Bedroom | 10x10 | ||
| Main Level | Bedroom | 10x14 | ||
| Main Level | Dining Room | 12x12 | ||
| Main Level | Kitchen | 12x8 | ||
| Main Level | Living Room | 18x12 |
https://www.realtor.ca/real-estate/28971324/106-pond-road-rocky-harbour
Contact Us
Contact us for more information

