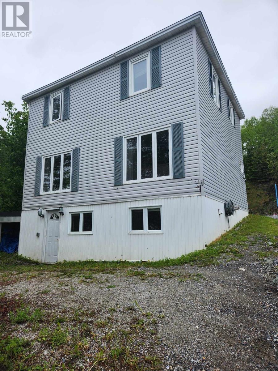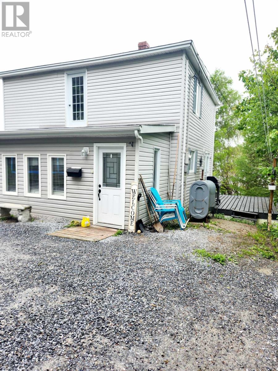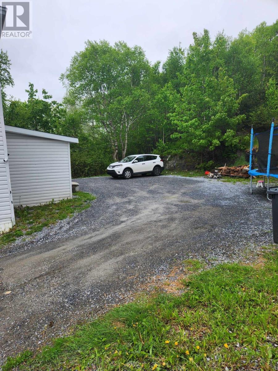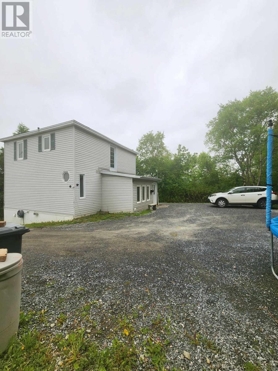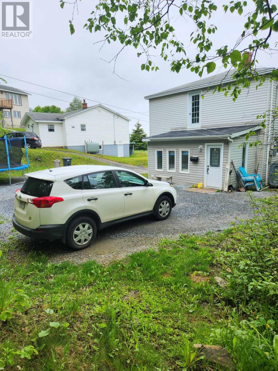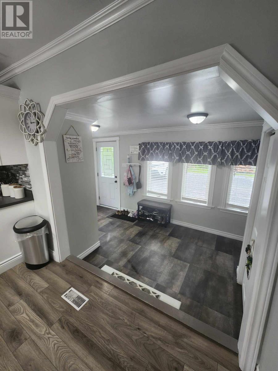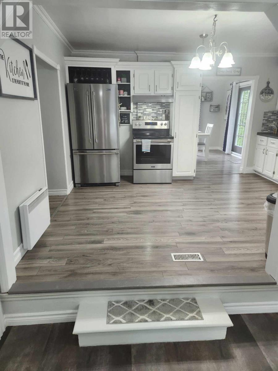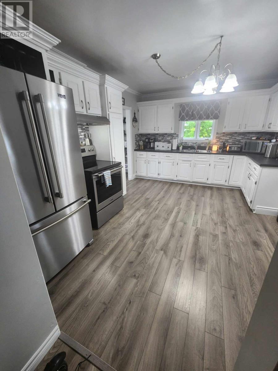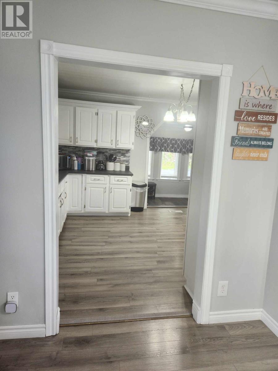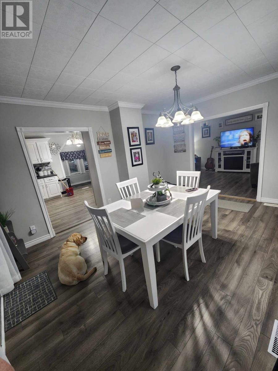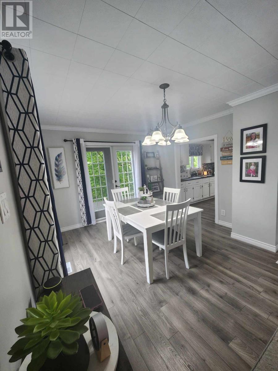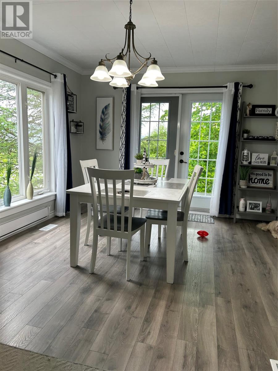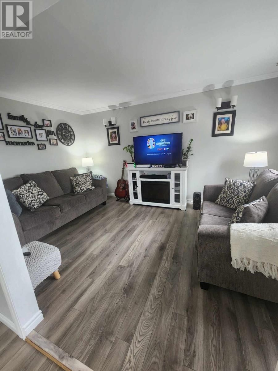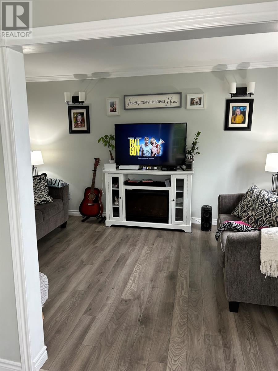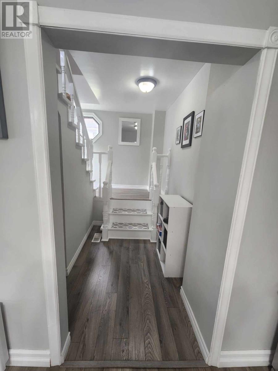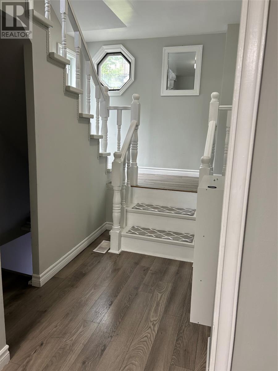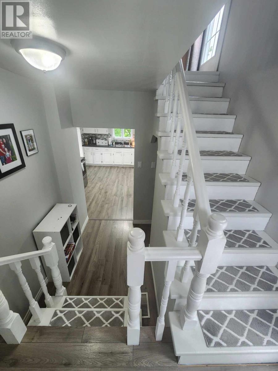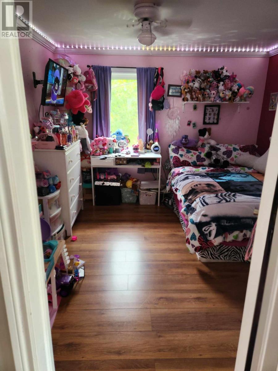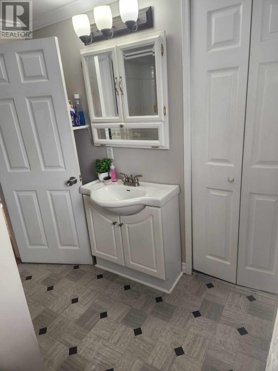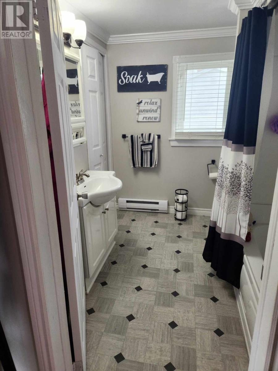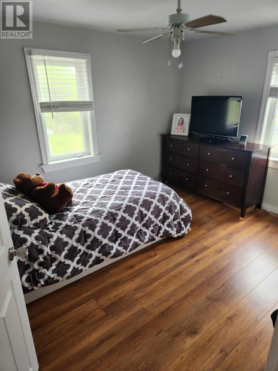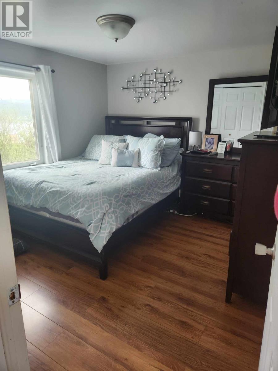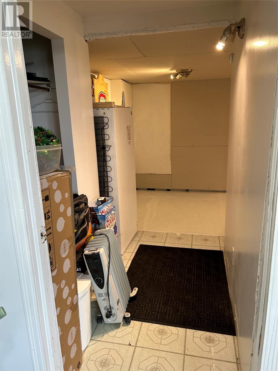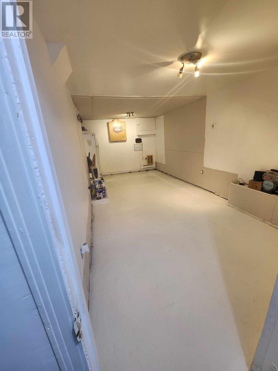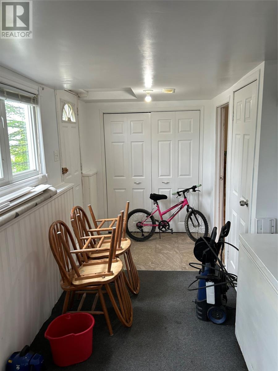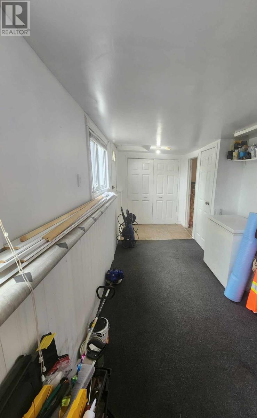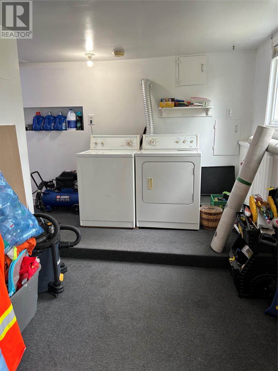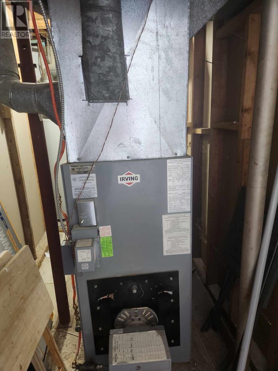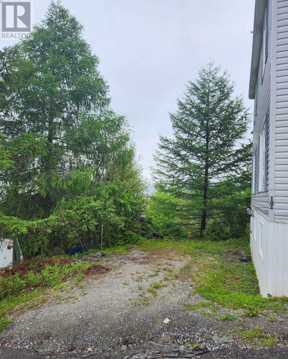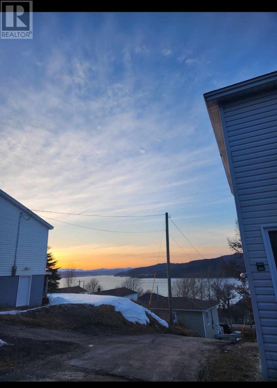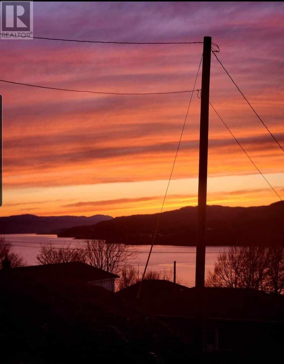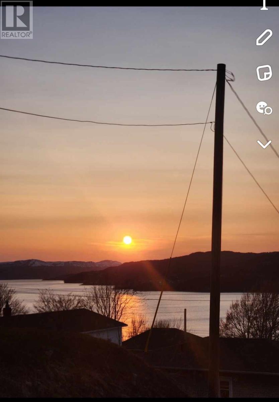3 Bedroom
1 Bathroom
2,133 ft2
2 Level
Forced Air
Landscaped
$229,000
What a gem, located in the beautiful Humber Road with a great view of the Bay of Islands. This three bedroom, two storey home shows pride of ownership. Beautiful foyer that leads into a large kitchen with ample cupboards. The dining room and quaint living room looks out over the ocean. A little patio off the dining room nestled in the trees creates a private space for bbqing in the summer. Three quaint bedrooms located on the second level. The laundry room, workshop, storage and unfinished rec room is located in the basement. New oil tank installed in September of 2024 with new lines to furnace and hot water tank. The views from this home is spectacular and a great home for raising kids. There is a school and playground right next to you. If a private view and a private place to have a fire in your backyard inside city limits is what you are looking for, then this property is a must see. (id:47656)
Property Details
|
MLS® Number
|
1281819 |
|
Property Type
|
Single Family |
Building
|
Bathroom Total
|
1 |
|
Bedrooms Above Ground
|
3 |
|
Bedrooms Total
|
3 |
|
Appliances
|
Refrigerator, Stove |
|
Architectural Style
|
2 Level |
|
Constructed Date
|
1950 |
|
Construction Style Attachment
|
Detached |
|
Exterior Finish
|
Vinyl Siding |
|
Flooring Type
|
Laminate, Other |
|
Foundation Type
|
Concrete |
|
Heating Fuel
|
Electric, Oil |
|
Heating Type
|
Forced Air |
|
Stories Total
|
2 |
|
Size Interior
|
2,133 Ft2 |
|
Type
|
House |
|
Utility Water
|
Municipal Water |
Land
|
Acreage
|
No |
|
Landscape Features
|
Landscaped |
|
Sewer
|
Municipal Sewage System |
|
Size Irregular
|
7522 Sqft |
|
Size Total Text
|
7522 Sqft|7,251 - 10,889 Sqft |
|
Zoning Description
|
Residential |
Rooms
| Level |
Type |
Length |
Width |
Dimensions |
|
Second Level |
Foyer |
|
|
5.6 x 16 |
|
Second Level |
Bath (# Pieces 1-6) |
|
|
8 x 7.6 |
|
Second Level |
Bedroom |
|
|
10 x 11 |
|
Second Level |
Bedroom |
|
|
10 x 12.6 |
|
Second Level |
Primary Bedroom |
|
|
10.6 x 11 |
|
Basement |
Storage |
|
|
7 x 6 |
|
Basement |
Recreation Room |
|
|
7 x 6 |
|
Basement |
Laundry Room |
|
|
20 x 6 |
|
Main Level |
Dining Room |
|
|
11.6 x 14.6 |
|
Main Level |
Kitchen |
|
|
11 x 14.6 |
|
Main Level |
Foyer |
|
|
6.7 x 17 |
https://www.realtor.ca/real-estate/27923530/104-humber-road-corner-brook

