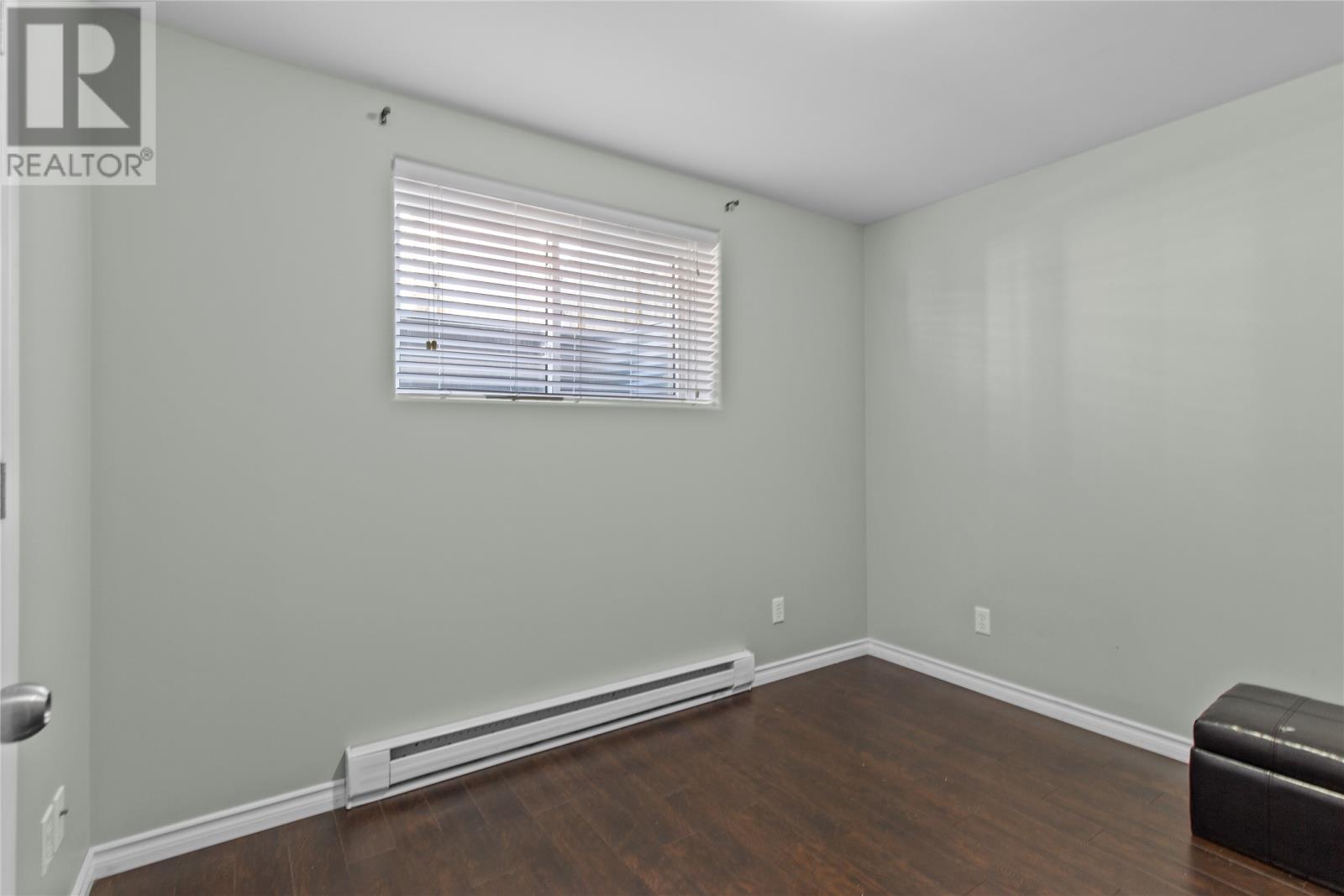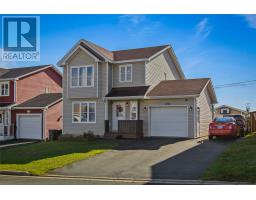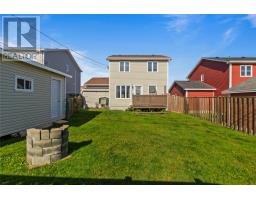4 Bedroom
3 Bathroom
2,185 ft2
2 Level
Landscaped
$399,900
Welcome home! 100 Goldfinch Drive is waiting for you! This well maintained, 2-storey home is situated in the Karwood Estates subdivision of Paradise where everything is at your fingertips. The main floor consists of spacious foyer, living room, half bathroom, main floor laundry, and open concept kitchen and dining area. The modern kitchen features stainless steel appliances, dark wood cabinetry, and a large centre island with breakfast bar, along with access to the rear patio. For added comfort & efficiency, you'll find three mini split heart pumps! Upstairs locates the large primary bedroom boasting both a walk-in closet and full ensuite, along with 2 more well appointed bedrooms, and the main bathroom. The basement has been developed to include an expansive rec room, and fourth bedroom, rough in for bathroom. Storage for vehicles, ATV's, and anything else you need room for will never be a problem as this property includes both an attached and detached garage with easy access. The fenced rear yard offers privacy and plenty of space for the whole family. Within seconds of schools, parks and easy access to Mount Pearl via Donovan's, as well as highway access, traffic won't be an issue. Opportunities like this one don't last long in today's market! Arrange your viewing today and make this your forever home! As per attached Seller's Direction, there will be no conveyance of offers prior to 4pm on Sunday, April 27th, with all offers to remain open until 9pm the same day. (id:47656)
Property Details
|
MLS® Number
|
1283978 |
|
Property Type
|
Single Family |
|
Neigbourhood
|
Karwood Estates |
|
Amenities Near By
|
Recreation, Shopping |
Building
|
Bathroom Total
|
3 |
|
Bedrooms Total
|
4 |
|
Architectural Style
|
2 Level |
|
Constructed Date
|
2008 |
|
Construction Style Attachment
|
Detached |
|
Exterior Finish
|
Vinyl Siding |
|
Flooring Type
|
Mixed Flooring |
|
Foundation Type
|
Concrete |
|
Half Bath Total
|
1 |
|
Heating Fuel
|
Electric |
|
Stories Total
|
2 |
|
Size Interior
|
2,185 Ft2 |
|
Type
|
House |
|
Utility Water
|
Municipal Water |
Parking
|
Attached Garage
|
|
|
Detached Garage
|
|
Land
|
Access Type
|
Year-round Access |
|
Acreage
|
No |
|
Fence Type
|
Fence |
|
Land Amenities
|
Recreation, Shopping |
|
Landscape Features
|
Landscaped |
|
Sewer
|
Municipal Sewage System |
|
Size Irregular
|
50x100 |
|
Size Total Text
|
50x100|under 1/2 Acre |
|
Zoning Description
|
Res |
Rooms
| Level |
Type |
Length |
Width |
Dimensions |
|
Second Level |
Bath (# Pieces 1-6) |
|
|
4PC |
|
Second Level |
Bedroom |
|
|
10.0x10.0 |
|
Second Level |
Bedroom |
|
|
10.0x10.0 |
|
Second Level |
Ensuite |
|
|
4PC |
|
Second Level |
Primary Bedroom |
|
|
12.0x14.0 |
|
Main Level |
Bath (# Pieces 1-6) |
|
|
2PC |
|
Main Level |
Dining Room |
|
|
10.4x10.0 |
|
Main Level |
Kitchen |
|
|
10.4x11.9 |
|
Main Level |
Living Room |
|
|
12.0x15.6 |
https://www.realtor.ca/real-estate/28195885/100-goldfinch-drive-paradise





















































