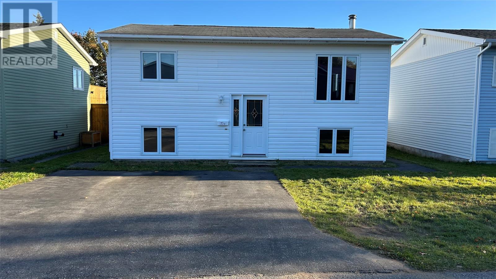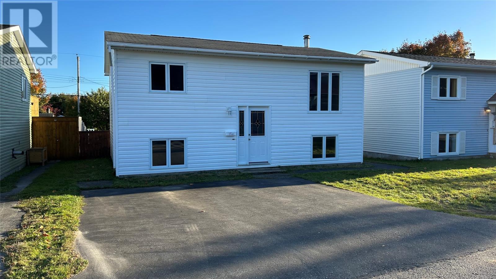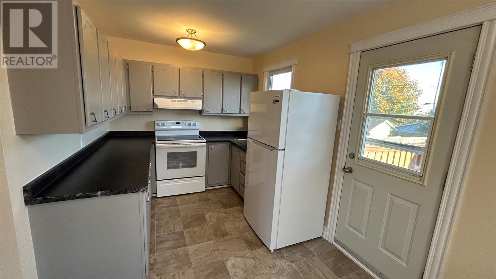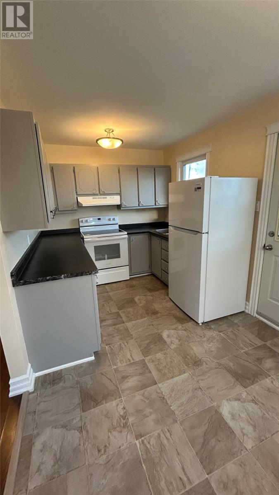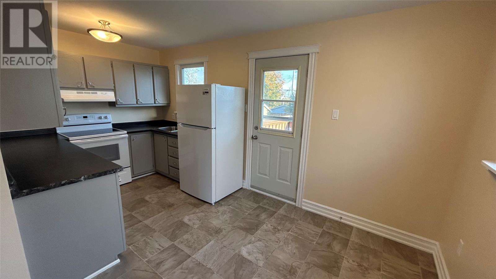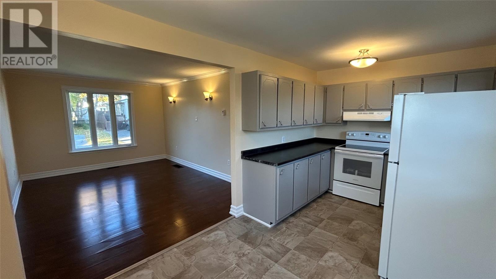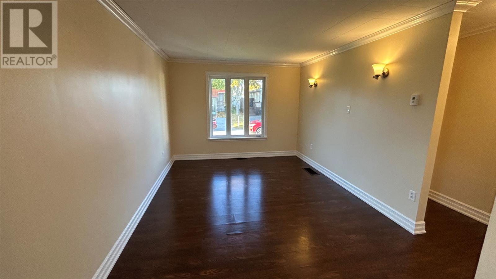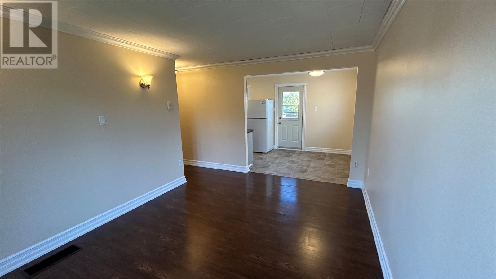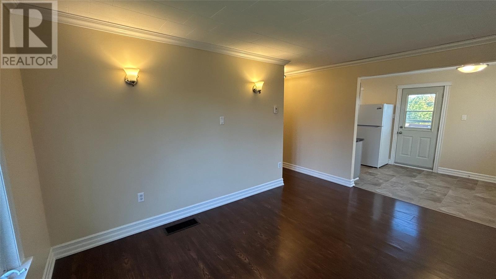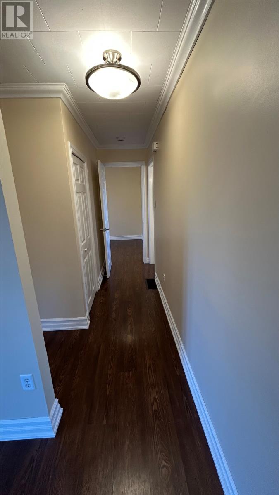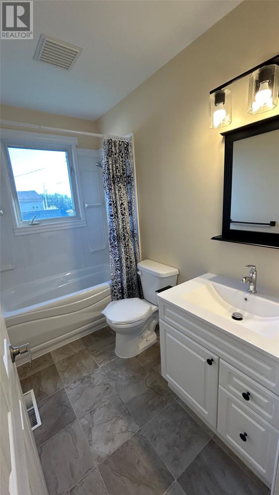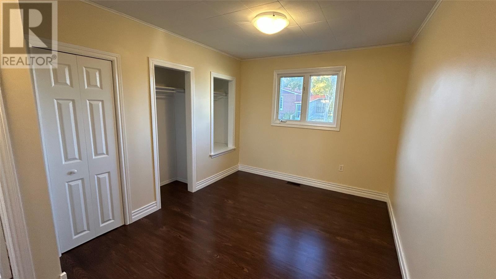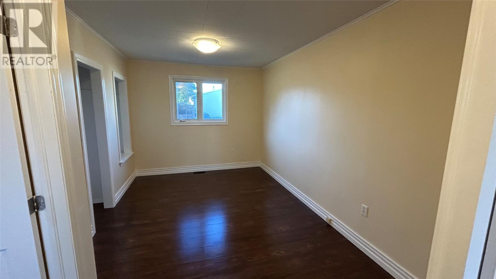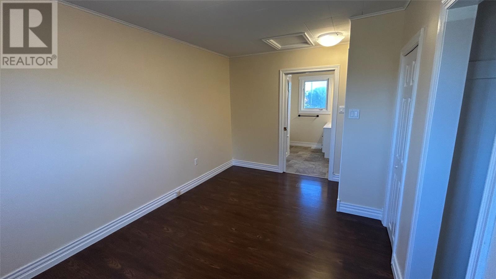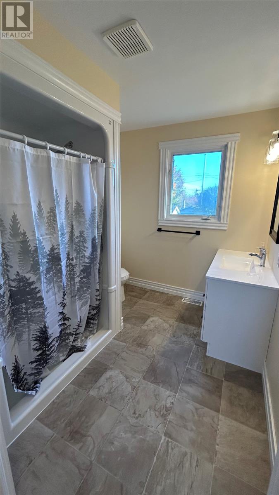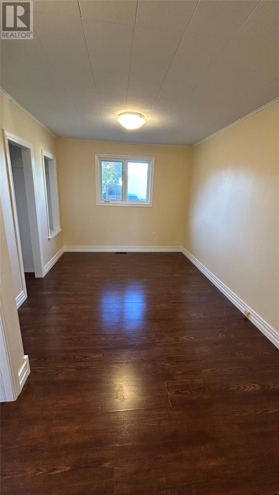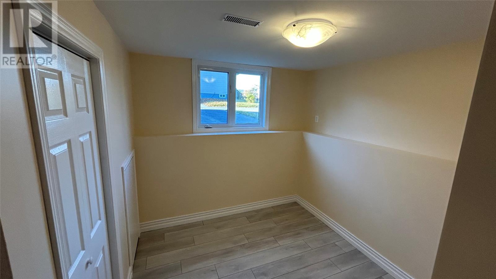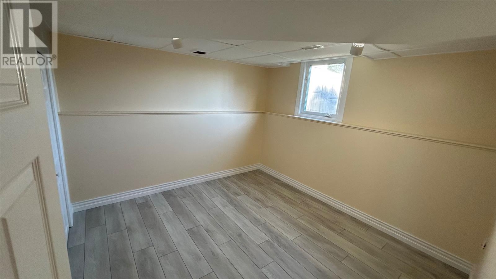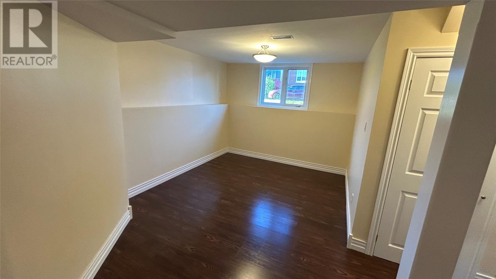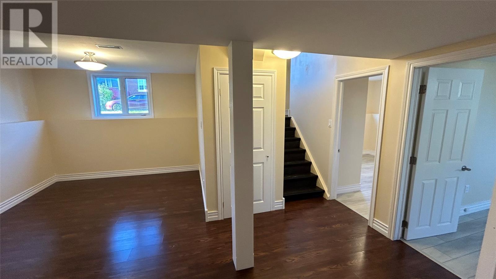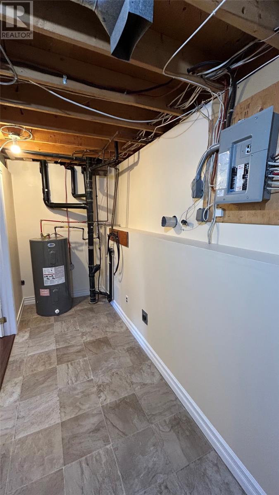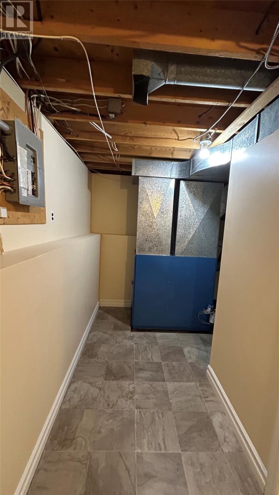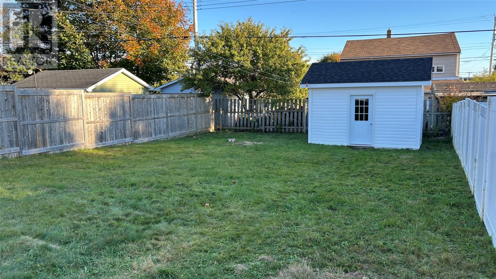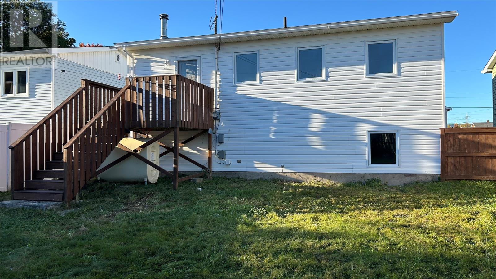3 Bedroom
2 Bathroom
1,440 ft2
Forced Air
Landscaped
$279,000
Welcome to this beautifully updated split-entry 3-bedroom home, perfectly located just minutes from downtown. The main level features a bright and spacious living area accented with elegant crown moldings and modern finishes throughout. The kitchen boasts new countertops, a stylish new sink, and updated flooring that flows seamlessly into the dining and living spaces. The master bedroom offers the convenience of a private ensuite, while both bathrooms have been fully renovated with fresh, contemporary design. Additional upgrades include a new oil tank for peace of mind. With its prime location and thoughtful updates, this move-in-ready home combines comfort, style, and convenience. It also comes with a 10 x 16 shed for storage and a fully fenced backyard. Call to book your viewing today. (id:47656)
Property Details
|
MLS® Number
|
1291551 |
|
Property Type
|
Single Family |
|
Amenities Near By
|
Recreation, Shopping |
|
Equipment Type
|
None |
|
Rental Equipment Type
|
None |
Building
|
Bathroom Total
|
2 |
|
Bedrooms Above Ground
|
1 |
|
Bedrooms Below Ground
|
2 |
|
Bedrooms Total
|
3 |
|
Appliances
|
Refrigerator, Stove, Washer, Dryer |
|
Constructed Date
|
1972 |
|
Construction Style Attachment
|
Detached |
|
Construction Style Split Level
|
Split Level |
|
Exterior Finish
|
Vinyl Siding |
|
Flooring Type
|
Laminate, Other |
|
Foundation Type
|
Concrete, Poured Concrete |
|
Heating Fuel
|
Oil |
|
Heating Type
|
Forced Air |
|
Stories Total
|
1 |
|
Size Interior
|
1,440 Ft2 |
|
Type
|
House |
|
Utility Water
|
Municipal Water |
Land
|
Access Type
|
Year-round Access |
|
Acreage
|
No |
|
Land Amenities
|
Recreation, Shopping |
|
Landscape Features
|
Landscaped |
|
Sewer
|
Municipal Sewage System |
|
Size Irregular
|
40ft X 125ft |
|
Size Total Text
|
40ft X 125ft|under 1/2 Acre |
|
Zoning Description
|
Res |
Rooms
| Level |
Type |
Length |
Width |
Dimensions |
|
Basement |
Laundry Room |
|
|
6.00 x 17.30 |
|
Basement |
Recreation Room |
|
|
10.50 x 17.30 |
|
Basement |
Bedroom |
|
|
11.00 x 12.00 |
|
Basement |
Bedroom |
|
|
11.40 x 11.40 |
|
Main Level |
Ensuite |
|
|
3pc |
|
Main Level |
Primary Bedroom |
|
|
10.90 x 11.50 |
|
Main Level |
Living Room |
|
|
10.64 x 14.53 |
|
Main Level |
Eat In Kitchen |
|
|
8.33 x 15.70 |
|
Main Level |
Porch |
|
|
6.00 x 6.00 |
https://www.realtor.ca/real-estate/28989508/10-new-haven-lane-stephenville

