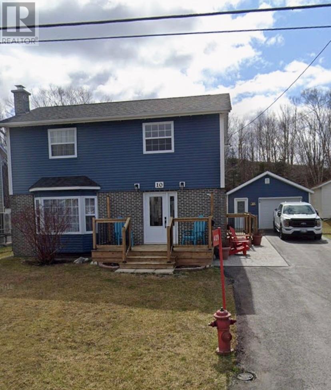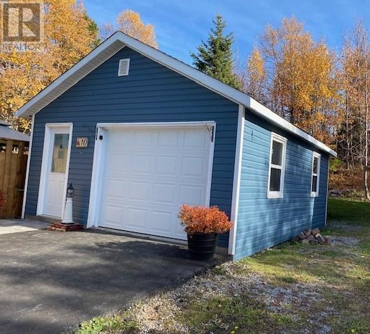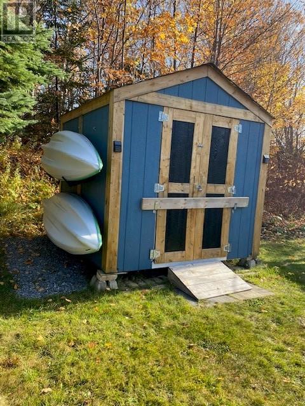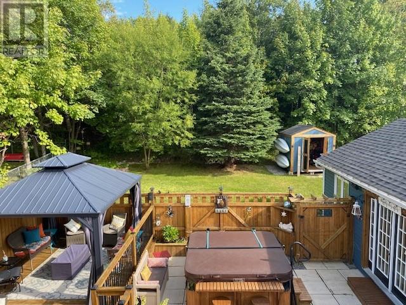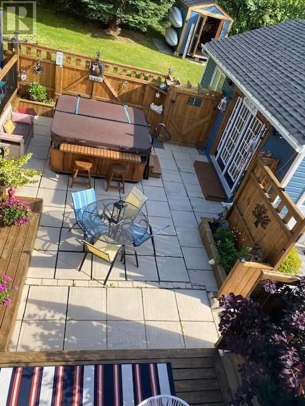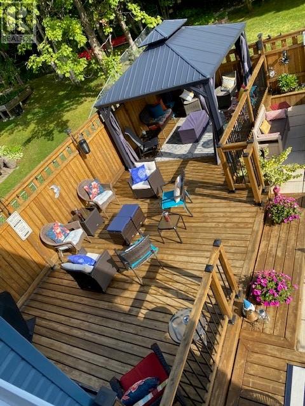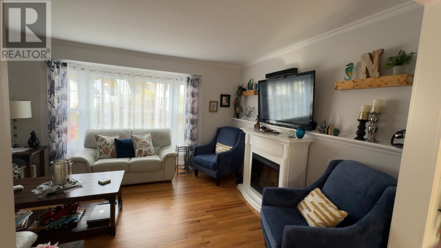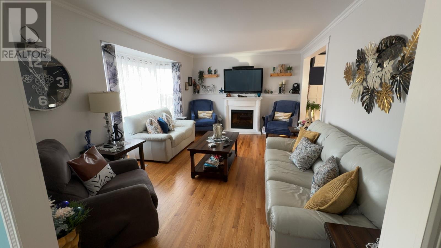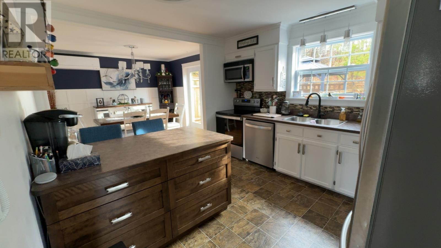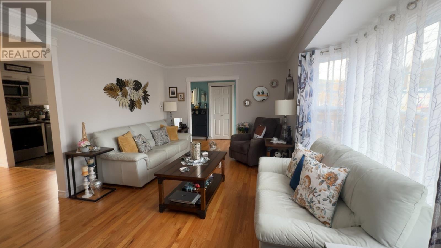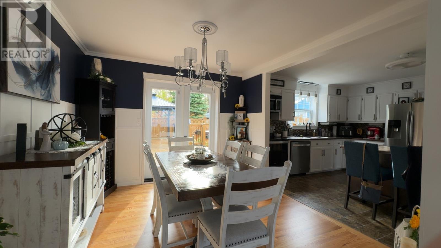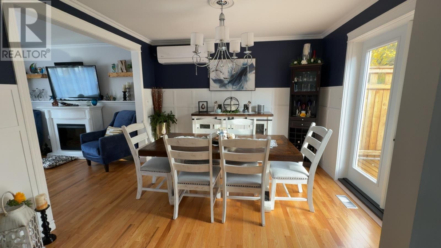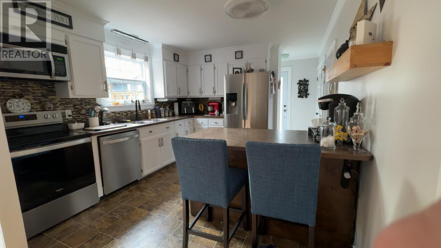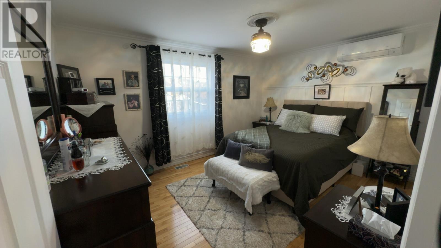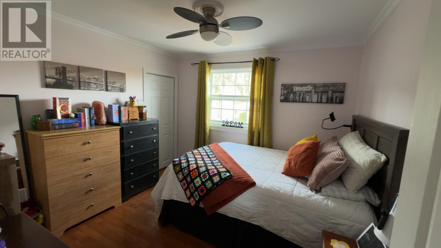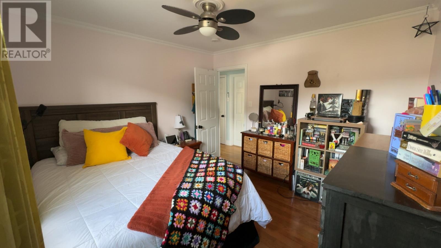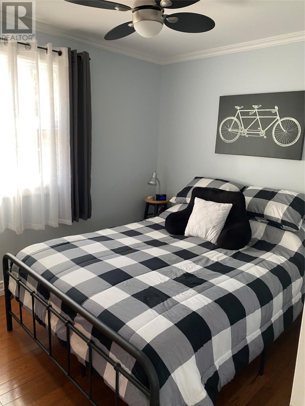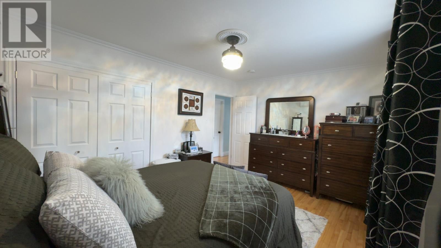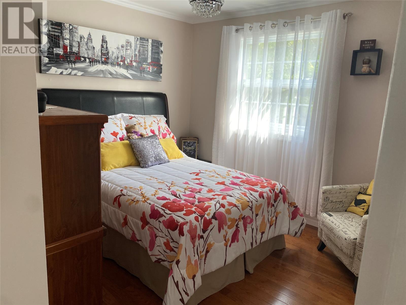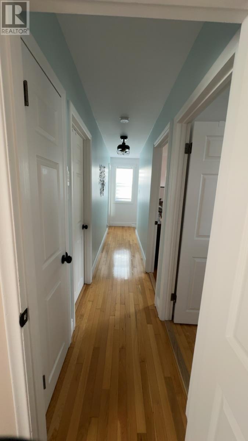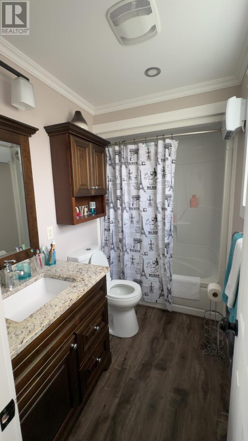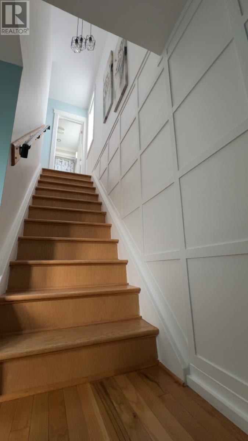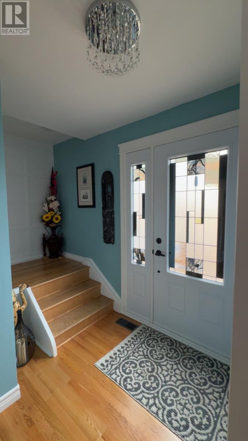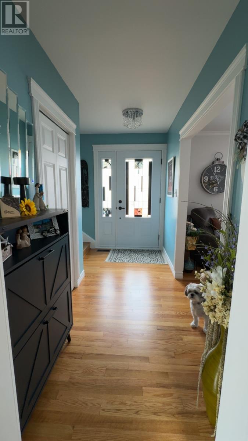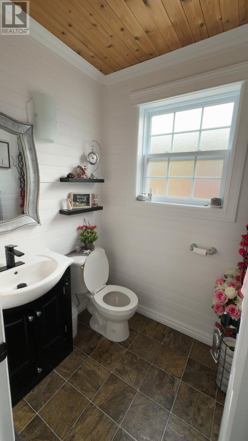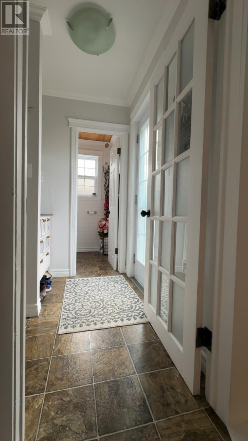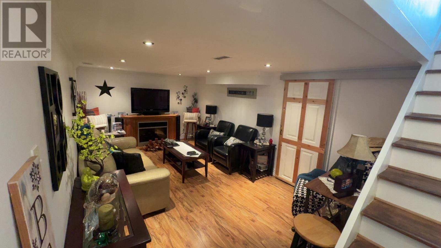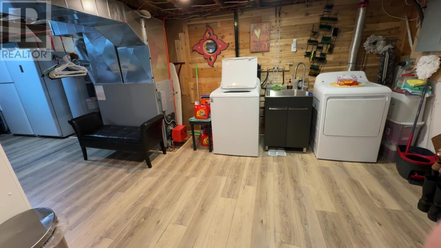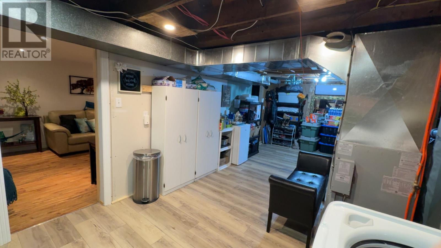4 Bedroom
2 Bathroom
2,160 ft2
2 Level
Heat Pump
Acreage
$435,000
This high-quality four-bedroom home has been meticulously maintained and showcases numerous upgrades throughout. From the moment you step inside, you'll notice the pride of ownership and thoughtful attention to detail in every room. The spacious floor plan provides comfort and functionality for the whole family, while recent improvements offer peace of mind for years to come. Step outside to a large deck perfect for entertaining-complete with a relaxing hot tub and durable metal gazebo-or unwind in the heated sunroom attached to the garage, ideal for cozy evenings or weekend gatherings. Move-in ready and filled with warmth and character, this home beautifully blends quality, comfort, and style. A $2000.00 front lawn repair incentive is being offered. Recent Upgrades includé decks/patios replaced with pressure treated wood (rear- 2018, front -2020, side door- 2022). New shingles house & garage 2019. All new water and sewer lines replaced from house to city hook up 2025. New garden door to rear patio Oct 2025. Chimneys replaced from roofline up- 2024. 3 Heat pumps- one on each level - installed June 2023. New Hot Water tank -July 2023. Hard Top Gazebo- July 2023. Driveway repair/repaved 2019. Shed 8 ft x 8ft. Garage 18ft x 24 ft. New garage door -2022. Appliances - whirlpool dishwasher and stove 2022. GE washer- 2022, GE dryer 2018. October 2025 Furnace serviced. Attic insulation to be upgraded to R 50 in the coming weeks also included in the sale. (id:47656)
Property Details
|
MLS® Number
|
1291769 |
|
Property Type
|
Single Family |
Building
|
Bathroom Total
|
2 |
|
Bedrooms Above Ground
|
4 |
|
Bedrooms Total
|
4 |
|
Appliances
|
Dishwasher, Refrigerator, Microwave, Washer, Whirlpool, Dryer |
|
Architectural Style
|
2 Level |
|
Constructed Date
|
1969 |
|
Construction Style Attachment
|
Detached |
|
Exterior Finish
|
Vinyl Siding |
|
Foundation Type
|
Concrete |
|
Half Bath Total
|
1 |
|
Heating Fuel
|
Electric, Oil |
|
Heating Type
|
Heat Pump |
|
Stories Total
|
2 |
|
Size Interior
|
2,160 Ft2 |
|
Type
|
House |
|
Utility Water
|
Municipal Water |
Parking
Land
|
Acreage
|
Yes |
|
Fence Type
|
Fence |
|
Sewer
|
Municipal Sewage System |
|
Size Irregular
|
7215 |
|
Size Total
|
7215.0000|0-4,050 Sqft |
|
Size Total Text
|
7215.0000|0-4,050 Sqft |
|
Zoning Description
|
Residential |
Rooms
| Level |
Type |
Length |
Width |
Dimensions |
|
Second Level |
Bath (# Pieces 1-6) |
|
|
4 Piece |
|
Second Level |
Bedroom |
|
|
10.8 x 9.8 |
|
Second Level |
Bedroom |
|
|
10.9 x 10.11 |
|
Second Level |
Bedroom |
|
|
8.9 x 10.1 |
|
Second Level |
Primary Bedroom |
|
|
14.2 x 10.9 |
|
Lower Level |
Storage |
|
|
10.3 x 8 |
|
Lower Level |
Recreation Room |
|
|
10.5 x 19.5 |
|
Lower Level |
Utility Room |
|
|
27 x 10.5 |
|
Main Level |
Bath (# Pieces 1-6) |
|
|
5 x 4.8 |
|
Main Level |
Living Room |
|
|
17.10 x 11 |
|
Main Level |
Dining Room |
|
|
10.5 x 11.2 |
|
Main Level |
Kitchen |
|
|
12.4 x 11.2 |
https://www.realtor.ca/real-estate/29014870/10-glenhaven-boulevard-corner-brook

