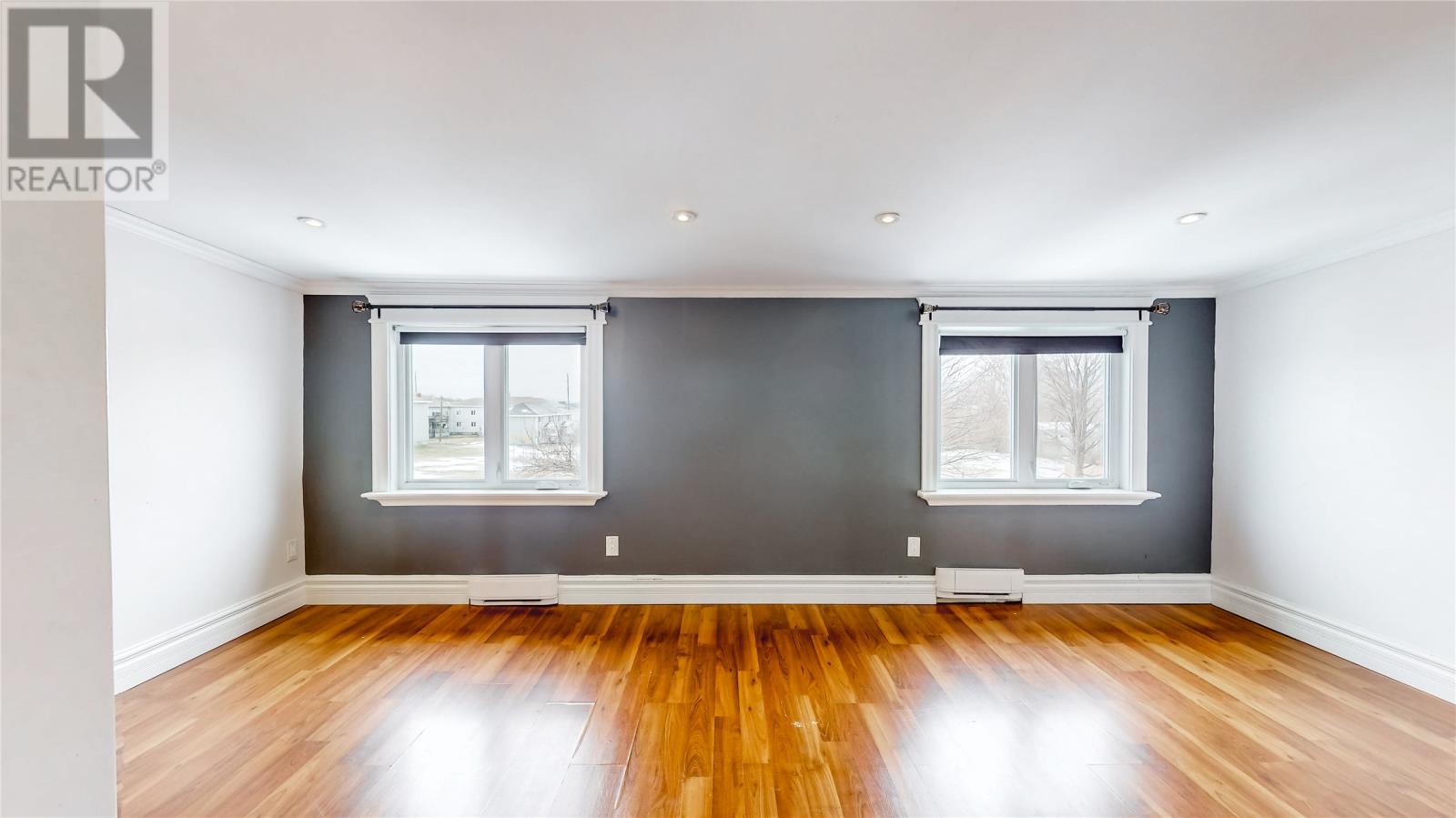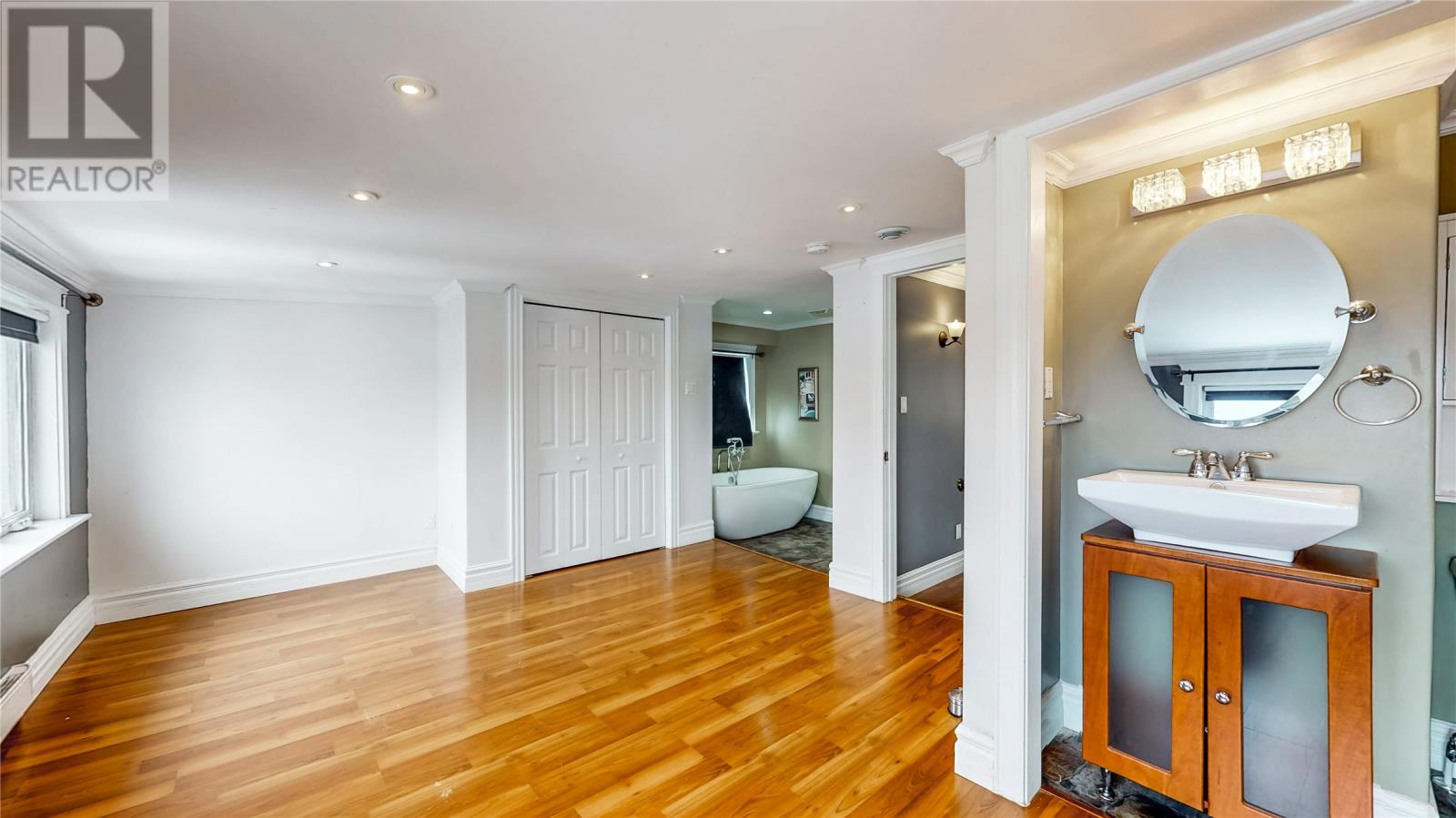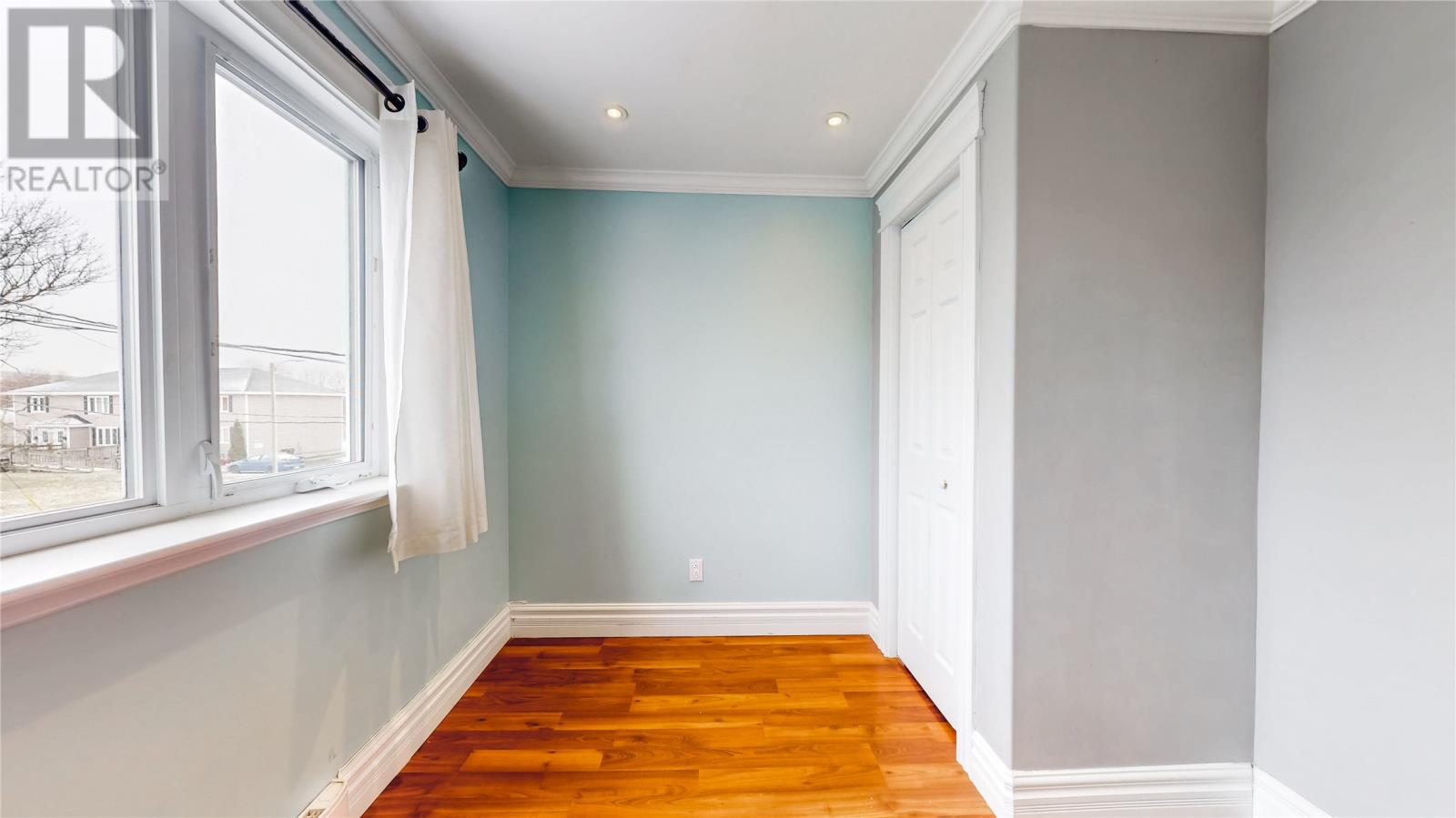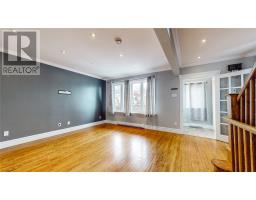3 Bedroom
4 Bathroom
2,127 ft2
2 Level
Landscaped
$319,499
Centrally located & walking distance to schools, Mundy pond walking trail, and new Mews Community center. This home was renovated to studs in 2011. Hardwood flooring and hardwood staircase on main floor. Spacious living room , dining room, eat-in kitchen and half bath. There are 3 generous sized bedrooms and 2 bathrooms upstairs. Downstairs consists of family room, den and another bathroom. Fenced rear yard . 14 x 28 detached garage. Sellers Direction: There will be no conveyance of any written signed offers prior to 4pm on April 11,2025. the seller further directs that all offers are to remain open for acceptance until 8pm on April 11, 2025. Any home inspection is for purchasers knowledge only. (id:47656)
Property Details
|
MLS® Number
|
1283452 |
|
Property Type
|
Single Family |
|
Neigbourhood
|
The Blocks |
|
Equipment Type
|
None |
|
Rental Equipment Type
|
None |
Building
|
Bathroom Total
|
4 |
|
Bedrooms Above Ground
|
3 |
|
Bedrooms Total
|
3 |
|
Appliances
|
Dishwasher |
|
Architectural Style
|
2 Level |
|
Constructed Date
|
1960 |
|
Construction Style Attachment
|
Detached |
|
Exterior Finish
|
Vinyl Siding |
|
Flooring Type
|
Hardwood, Laminate |
|
Foundation Type
|
Concrete |
|
Half Bath Total
|
1 |
|
Heating Fuel
|
Electric |
|
Stories Total
|
2 |
|
Size Interior
|
2,127 Ft2 |
|
Type
|
House |
|
Utility Water
|
Municipal Water |
Parking
Land
|
Access Type
|
Year-round Access |
|
Acreage
|
No |
|
Fence Type
|
Partially Fenced |
|
Landscape Features
|
Landscaped |
|
Sewer
|
Municipal Sewage System |
|
Size Irregular
|
32 X 134 |
|
Size Total Text
|
32 X 134|under 1/2 Acre |
|
Zoning Description
|
Res |
Rooms
| Level |
Type |
Length |
Width |
Dimensions |
|
Second Level |
Bath (# Pieces 1-6) |
|
|
4pc |
|
Second Level |
Bedroom |
|
|
9.7 x8.7 |
|
Second Level |
Bedroom |
|
|
9.2 x 18 |
|
Second Level |
Ensuite |
|
|
6.4 x 9.2 |
|
Second Level |
Primary Bedroom |
|
|
12. 0 x 17.9 |
|
Basement |
Bath (# Pieces 1-6) |
|
|
4pc |
|
Basement |
Family Room |
|
|
21.2 x 14.6 |
|
Basement |
Den |
|
|
11.2 x 15.7 |
|
Main Level |
Bath (# Pieces 1-6) |
|
|
2pc |
|
Main Level |
Kitchen |
|
|
12.0 x 12.2 |
|
Main Level |
Dining Room |
|
|
12.2 x 10.1 |
|
Main Level |
Living Room |
|
|
14.8 x 18.10 |
|
Main Level |
Porch |
|
|
4.6 x4.8 |
https://www.realtor.ca/real-estate/28135915/10-froude-avenue-st-johns





































































